19.953 ideas para fachadas clásicas renovadas de dos plantas
Filtrar por
Presupuesto
Ordenar por:Popular hoy
1 - 20 de 19.953 fotos
Artículo 1 de 3

Modelo de fachada de casa blanca clásica renovada grande de dos plantas con revestimiento de ladrillo, tejado a dos aguas y tejado de teja de madera

The renovation of the Woodland Residence centered around two basic ideas. The first was to open the house to light and views of the surrounding woods. The second, due to a limited budget, was to minimize the amount of new footprint while retaining as much of the existing structure as possible.
The existing house was in dire need of updating. It was a warren of small rooms with long hallways connecting them. This resulted in dark spaces that had little relationship to the exterior. Most of the non bearing walls were demolished in order to allow for a more open concept while dividing the house into clearly defined private and public areas. The new plan is organized around a soaring new cathedral space that cuts through the center of the house, containing the living and family room spaces. A new screened porch extends the family room through a large folding door - completely blurring the line between inside and outside. The other public functions (dining and kitchen) are located adjacently. A massive, off center pivoting door opens to a dramatic entry with views through a new open staircase to the trees beyond. The new floor plan allows for views to the exterior from virtually any position in the house, which reinforces the connection to the outside.
The open concept was continued into the kitchen where the decision was made to eliminate all wall cabinets. This allows for oversized windows, unusual in most kitchens, to wrap the corner dissolving the sense of containment. A large, double-loaded island, capped with a single slab of stone, provides the required storage. A bar and beverage center back up to the family room, allowing for graceful gathering around the kitchen. Windows fill as much wall space as possible; the effect is a comfortable, completely light-filled room that feels like it is nestled among the trees. It has proven to be the center of family activity and the heart of the residence.
Hoachlander Davis Photography

Stunning traditional home in the Devonshire neighborhood of Dallas.
Diseño de fachada de casa blanca y marrón clásica renovada grande de dos plantas con ladrillo pintado, tejado a dos aguas y tejado de teja de madera
Diseño de fachada de casa blanca y marrón clásica renovada grande de dos plantas con ladrillo pintado, tejado a dos aguas y tejado de teja de madera

One of our most poplar exteriors! This modern take on the farmhouse brings life to the black and white aesthetic.
Imagen de fachada de casa blanca y negra clásica renovada extra grande de dos plantas con revestimiento de ladrillo, tejado a dos aguas y tejado de varios materiales
Imagen de fachada de casa blanca y negra clásica renovada extra grande de dos plantas con revestimiento de ladrillo, tejado a dos aguas y tejado de varios materiales
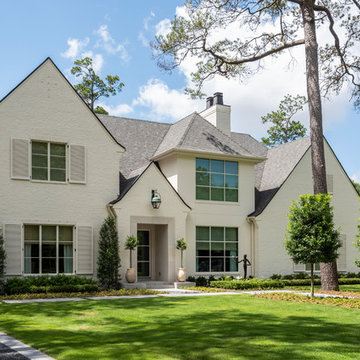
Foto de fachada de casa blanca tradicional renovada de dos plantas con revestimiento de ladrillo y tejado de teja de madera

Modelo de fachada de casa blanca tradicional renovada grande de dos plantas con tejado de teja de barro, revestimiento de estuco y tejado a dos aguas

This single door entry is showcased with one French Quarter Yoke Hanger creating a striking focal point. The guiding gas lantern leads to the front door and a quaint sitting area, perfect for relaxing and watching the sunsets.
Featured Lantern: French Quarter Yoke Hanger http://ow.ly/Ppp530nBxAx
View the project by Willow Homes http://ow.ly/4amp30nBxte

Our Modern Farmhouse features large windows, tall peaks and a mixture of exterior materials.
Diseño de fachada de casa multicolor clásica renovada grande de dos plantas con revestimientos combinados, tejado a dos aguas, tejado de varios materiales y escaleras
Diseño de fachada de casa multicolor clásica renovada grande de dos plantas con revestimientos combinados, tejado a dos aguas, tejado de varios materiales y escaleras

This state-of-the-art residence in Chicago presents a timeless front facade of limestone accents, lime-washed brick and a standing seam metal roof. As the building program leads from a classic entry to the rear terrace, the materials and details open the interiors to direct natural light and highly landscaped indoor-outdoor living spaces. The formal approach transitions into an open, contemporary experience.
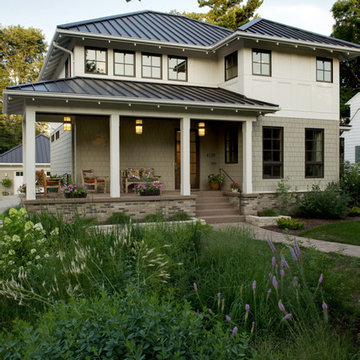
These homeowners are interested in sustainable landscaping. To capture the rain water coming off the tin roof, they put a rain garden in one corner of their front yard.
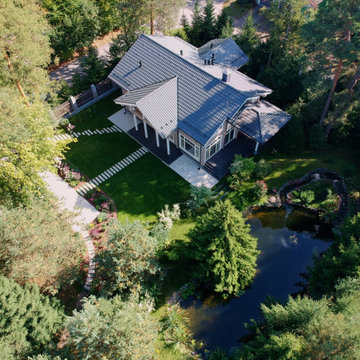
Diseño de fachada beige y gris tradicional renovada de dos plantas con revestimiento de madera, tejado a dos aguas y tejado de metal

Pool built adjacent to the house to maximize yard space but also to create a nice water feature viewable through two picture windows.
Imagen de fachada de casa blanca y negra tradicional renovada de tamaño medio de dos plantas con revestimiento de aglomerado de cemento, tejado a dos aguas, tejado de metal y tablilla
Imagen de fachada de casa blanca y negra tradicional renovada de tamaño medio de dos plantas con revestimiento de aglomerado de cemento, tejado a dos aguas, tejado de metal y tablilla
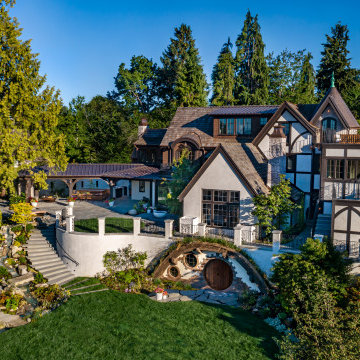
A full estate remodel transformed an old, well-loved but deteriorating Tudor into a sprawling property of endless details waiting to be explored.
Ejemplo de fachada de casa beige y marrón clásica renovada extra grande de dos plantas con revestimiento de estuco, tejado a dos aguas y tejado de teja de madera
Ejemplo de fachada de casa beige y marrón clásica renovada extra grande de dos plantas con revestimiento de estuco, tejado a dos aguas y tejado de teja de madera
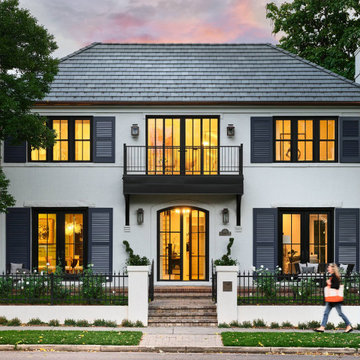
Instead of removing or painting the brick, Paul covered it with a slurry coat and added an accent of creamy white painted trim. Keeping it also created an interesting bonus: A bit of the brick’s texture is still faintly visible and adds dimension. Leaning into the French Provincial theme, Aegean blue-painted shutters offer a pop of welcoming contrast, as do the rich copper downspouts and collector heads along each side of the residence.
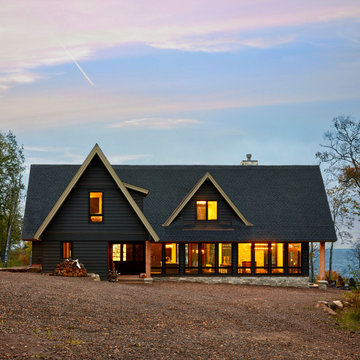
On the shore of Lake Superior near Duluth, Minnesota, sat 16 acres of rugged, unbuilt land: A picturesque site for a new, custom cabin. The design of the cabin aimed to capitalize on the expansive view of Lake Superior and its rocky shoreline and dramatic waves. The key to accomplishing this was the organization of the living spaces (kitchen, dining, and living room). These three spaces are aligned linearly and step down towards Lake Superior giving both expansive views of the horizon and directed views of the rocky shoreline. The second floor contains three bedrooms and a “crow’s nest” loft overlooking the first floor living room and view of Lake Superior.
The dark exterior color was chosen to blend into the surrounding dark trees and to highlight the dramatic limestone chimney. The interior’s smooth, polished surfaces and contrasting natural textures were designed to be a welcoming, refined counterpoint to the rugged landscape.

front of house
Modelo de fachada de casa blanca y gris clásica renovada grande de dos plantas con revestimiento de ladrillo, tejado a dos aguas y tejado de varios materiales
Modelo de fachada de casa blanca y gris clásica renovada grande de dos plantas con revestimiento de ladrillo, tejado a dos aguas y tejado de varios materiales

Ejemplo de fachada de casa gris clásica renovada grande de dos plantas con revestimiento de madera, tejado a dos aguas, tejado de metal y panel y listón
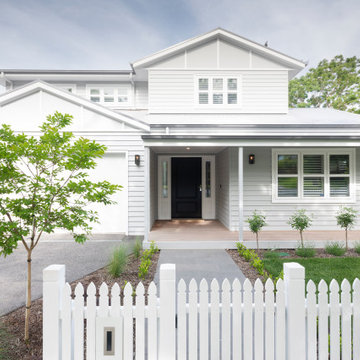
For this knock down rebuild, in the established Canberra suburb of Yarralumla, the client's brief was modern Hampton style. The main finishes include Hardwood American Oak floors, shaker style joinery, patterned tiles and wall panelling, to create a classic, elegant and relaxed feel for this family home. Built by CJC Constructions. Photography by Hcreations.
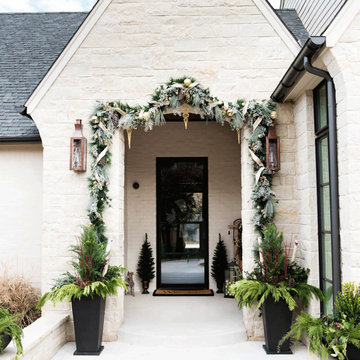
Holiday Garland Entry with Governor Flush Mount Lanterns
The Bevolo Governor® Lantern is inspired by a historic colonial fixture design. The fixture's tall masculine nature complements a number of architectural styles. It is best when used to address vertical architectural elements such as columns and French doors. The Governor® flush mount is available in natural gas, liquid propane, and electric.
Standard Lantern Sizes
Height Width Depth
24.0" 6.0" 6.5"
30.0" 7.5" 8.0"
36.0" 9.0" 9.5"

Modelo de fachada de casa negra clásica renovada grande de dos plantas con revestimiento de madera, tejado a dos aguas y tejado de teja de madera
19.953 ideas para fachadas clásicas renovadas de dos plantas
1