851 ideas para fachadas verdes clásicas renovadas
Filtrar por
Presupuesto
Ordenar por:Popular hoy
1 - 20 de 851 fotos

This 1964 split-level looked like every other house on the block before adding a 1,000sf addition over the existing Living, Dining, Kitchen and Family rooms. New siding, trim and columns were added throughout, while the existing brick remained.
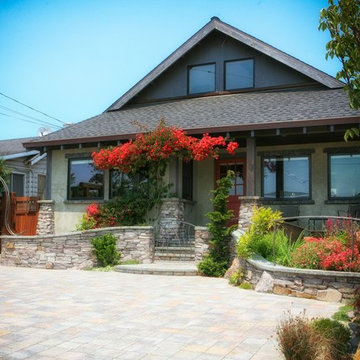
Foto de fachada verde tradicional renovada de tamaño medio de una planta con revestimiento de estuco y tejado a dos aguas

Architect- Sema Architects
Modelo de fachada verde clásica renovada de tamaño medio de dos plantas con revestimiento de madera y tejado plano
Modelo de fachada verde clásica renovada de tamaño medio de dos plantas con revestimiento de madera y tejado plano
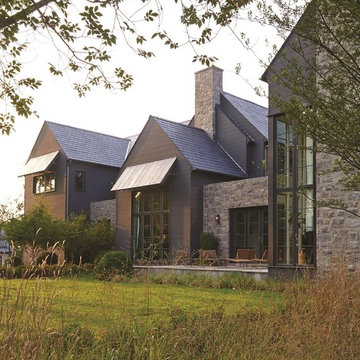
Architect: Blaine Bonadies, Bonadies Architect
Photography By: Jean Allsopp Photography
“Just as described, there is an edgy, irreverent vibe here, but the result has an appropriate stature and seriousness. Love the overscale windows. And the outdoor spaces are so great.”
Situated atop an old Civil War battle site, this new residence was conceived for a couple with southern values and a rock-and-roll attitude. The project consists of a house, a pool with a pool house and a renovated music studio. A marriage of modern and traditional design, this project used a combination of California redwood siding, stone and a slate roof with flat-seam lead overhangs. Intimate and well planned, there is no space wasted in this home. The execution of the detail work, such as handmade railings, metal awnings and custom windows jambs, made this project mesmerizing.
Cues from the client and how they use their space helped inspire and develop the initial floor plan, making it live at a human scale but with dramatic elements. Their varying taste then inspired the theme of traditional with an edge. The lines and rhythm of the house were simplified, and then complemented with some key details that made the house a juxtaposition of styles.
The wood Ultimate Casement windows were all standard sizes. However, there was a desire to make the windows have a “deep pocket” look to create a break in the facade and add a dramatic shadow line. Marvin was able to customize the jambs by extruding them to the exterior. They added a very thin exterior profile, which negated the need for exterior casing. The same detail was in the stone veneers and walls, as well as the horizontal siding walls, with no need for any modification. This resulted in a very sleek look.
MARVIN PRODUCTS USED:
Marvin Ultimate Casement Window
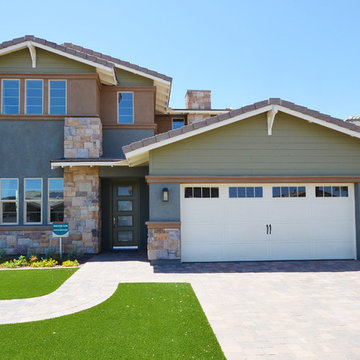
Imagen de fachada verde clásica renovada grande de dos plantas con revestimiento de piedra

Alan Blakely
Imagen de fachada de casa verde tradicional renovada grande de una planta con revestimientos combinados, tejado a dos aguas y tejado de teja de madera
Imagen de fachada de casa verde tradicional renovada grande de una planta con revestimientos combinados, tejado a dos aguas y tejado de teja de madera
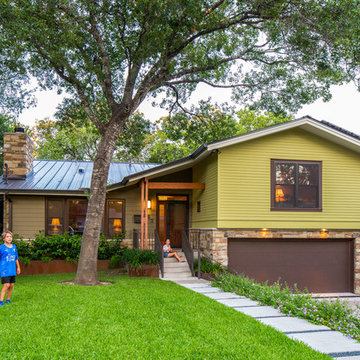
fiber cement siding painted Cleveland Green (7" siding), Sweet Vibrations (4" siding), and Texas Leather (11" siding)—all by Benjamin Moore • window trim and clerestory band painted Night Horizon by Benjamin Moore • soffit & fascia painted Camouflage by Benjamin Moore • Photography by Tre Dunham
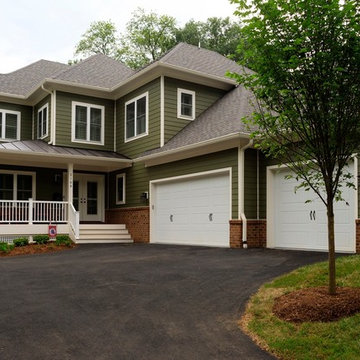
AV Architects + Builders
Location: Falls Church, VA, USA
Our clients were a newly-wed couple looking to start a new life together. With a love for the outdoors and theirs dogs and cats, we wanted to create a design that wouldn’t make them sacrifice any of their hobbies or interests. We designed a floor plan to allow for comfortability relaxation, any day of the year. We added a mudroom complete with a dog bath at the entrance of the home to help take care of their pets and track all the mess from outside. We added multiple access points to outdoor covered porches and decks so they can always enjoy the outdoors, not matter the time of year. The second floor comes complete with the master suite, two bedrooms for the kids with a shared bath, and a guest room for when they have family over. The lower level offers all the entertainment whether it’s a large family room for movie nights or an exercise room. Additionally, the home has 4 garages for cars – 3 are attached to the home and one is detached and serves as a workshop for him.
The look and feel of the home is informal, casual and earthy as the clients wanted to feel relaxed at home. The materials used are stone, wood, iron and glass and the home has ample natural light. Clean lines, natural materials and simple details for relaxed casual living.
Stacy Zarin Photography
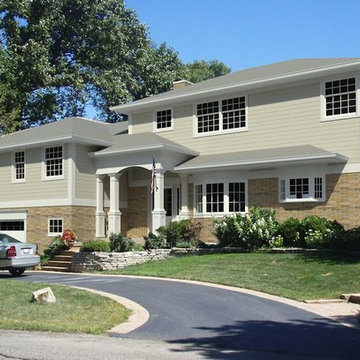
Conceptual Rendering
Foto de fachada verde tradicional renovada pequeña a niveles con revestimientos combinados
Foto de fachada verde tradicional renovada pequeña a niveles con revestimientos combinados
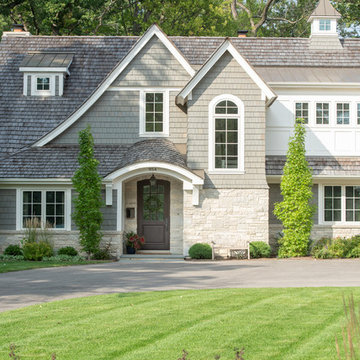
Ejemplo de fachada de casa verde tradicional renovada grande de dos plantas con revestimientos combinados, tejado a dos aguas y tejado de teja de madera
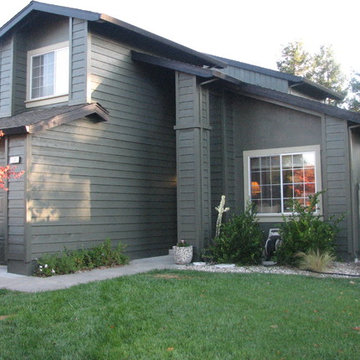
Diseño de fachada verde clásica renovada de tamaño medio de dos plantas con revestimiento de madera
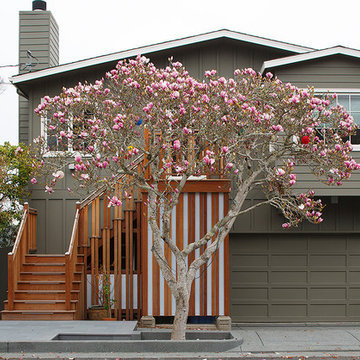
New stair, siding and windows
Photo: Eric Rorer
Ejemplo de fachada verde clásica renovada de tamaño medio de dos plantas con tejado a dos aguas
Ejemplo de fachada verde clásica renovada de tamaño medio de dos plantas con tejado a dos aguas
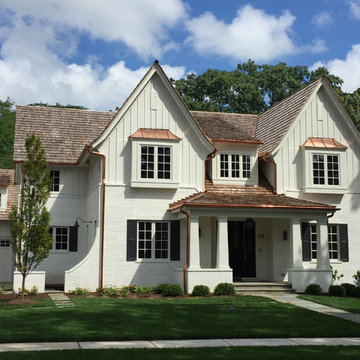
Imagen de fachada verde tradicional renovada de tamaño medio de dos plantas con revestimientos combinados y tejado a dos aguas
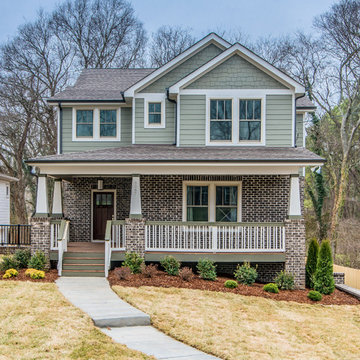
Imagen de fachada verde clásica renovada de tamaño medio de tres plantas con revestimientos combinados
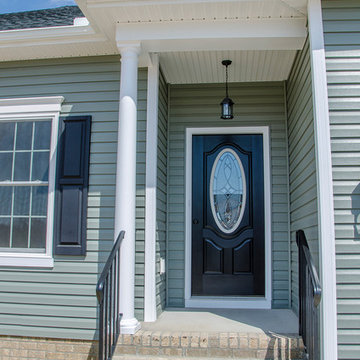
Beautiful ranch home with sage green siding
Diseño de fachada de casa verde clásica renovada de tamaño medio de una planta con revestimiento de vinilo, tejado a cuatro aguas y tejado de teja de madera
Diseño de fachada de casa verde clásica renovada de tamaño medio de una planta con revestimiento de vinilo, tejado a cuatro aguas y tejado de teja de madera
The original ranch style home was completely transformed. The entry area was raised. Large windows, side windows in entry and transom above entry doors bring in a maximum of light.
Slate exterior wainscoting adds nice textural contrast to smooth stucco walls.
Photo by Paul Dyer Photography - San Francisco

Modelo de fachada de casa verde clásica renovada grande con revestimiento de piedra y teja

Full house renovation of this striking colonial revival.
Diseño de fachada de casa verde y gris tradicional renovada grande con revestimiento de madera, tejado a dos aguas, tejado de teja de madera y tablilla
Diseño de fachada de casa verde y gris tradicional renovada grande con revestimiento de madera, tejado a dos aguas, tejado de teja de madera y tablilla
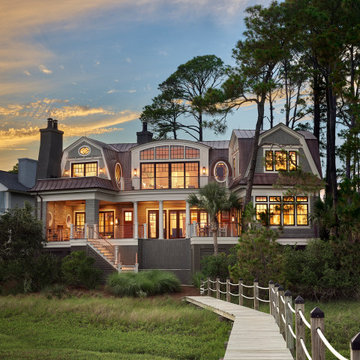
The windows capturing the views are highlighted in this dusk photo.
Ejemplo de fachada de casa verde tradicional renovada de tamaño medio de dos plantas con revestimiento de madera, tejado a doble faldón, tejado de metal y teja
Ejemplo de fachada de casa verde tradicional renovada de tamaño medio de dos plantas con revestimiento de madera, tejado a doble faldón, tejado de metal y teja
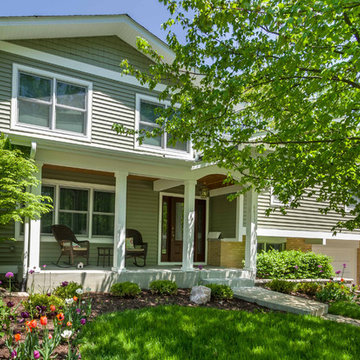
This 1964 split-level looked like every other house on the block before adding a 1,000sf addition over the existing Living, Dining, Kitchen and Family rooms. New siding, trim and columns were added throughout, while the existing brick remained.
851 ideas para fachadas verdes clásicas renovadas
1