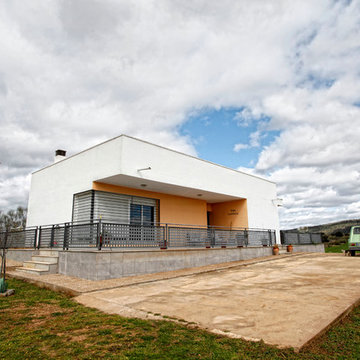1.082 ideas para fachadas clásicas renovadas pequeñas
Ordenar por:Popular hoy
1 - 20 de 1082 fotos

In the quite streets of southern Studio city a new, cozy and sub bathed bungalow was designed and built by us.
The white stucco with the blue entrance doors (blue will be a color that resonated throughout the project) work well with the modern sconce lights.
Inside you will find larger than normal kitchen for an ADU due to the smart L-shape design with extra compact appliances.
The roof is vaulted hip roof (4 different slopes rising to the center) with a nice decorative white beam cutting through the space.
The bathroom boasts a large shower and a compact vanity unit.
Everything that a guest or a renter will need in a simple yet well designed and decorated garage conversion.
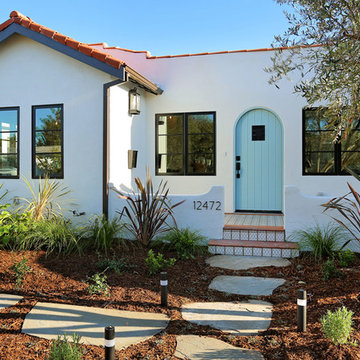
Imagen de fachada de casa blanca tradicional renovada pequeña de una planta con revestimiento de estuco, tejado a dos aguas y tejado de teja de barro

Modelo de fachada de casa blanca tradicional renovada pequeña de dos plantas con revestimiento de estuco, tejado a cuatro aguas y tejado de teja de madera
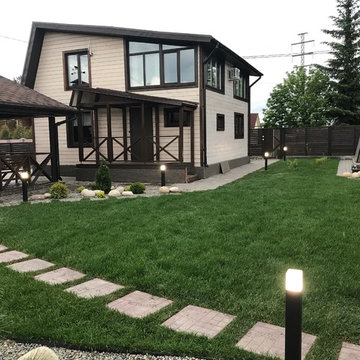
Diseño de fachada de casa beige tradicional renovada pequeña de dos plantas con revestimiento de madera, tejado de un solo tendido y tejado de teja de madera

C. L. Fry Photo
Imagen de fachada de casa beige clásica renovada pequeña de dos plantas con revestimientos combinados, tejado a dos aguas y tejado de teja de madera
Imagen de fachada de casa beige clásica renovada pequeña de dos plantas con revestimientos combinados, tejado a dos aguas y tejado de teja de madera
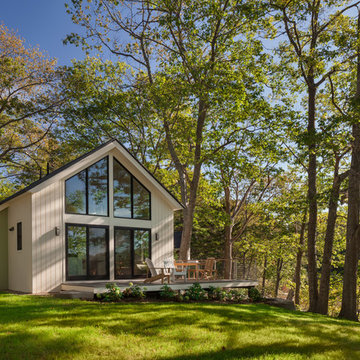
Facing to the South the gable end contains a 2 story wall of glass that brings in light for the entire home. The windows and doors on this house are Marvin Integrity Wood-Ultrex units with a ebony exterior. The siding used on this house is a poly-fly ash material manufactured by Boral. For the vertical siding a channel groove pattern was chosen and at the entry (green) a ship-lap pattern. The decking is a composite product from Fiberon with a cable rail system at one end. All the products on the exterior were chosen in part because of their low maintenance qualities.
Photography by Anthony Crisafulli Photography

Modelo de fachada de casa pareada beige clásica renovada pequeña de dos plantas con revestimientos combinados, tejado a la holandesa y tejado de teja de madera
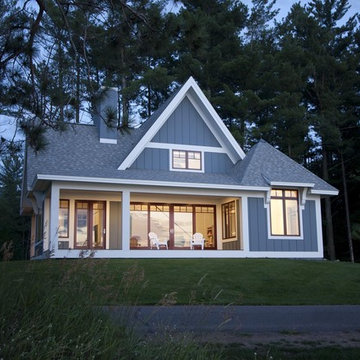
Residential Design: Peter Eskuche, AIA, Eskuche Design
Diseño de fachada clásica renovada pequeña de dos plantas con revestimiento de madera y tejado a dos aguas
Diseño de fachada clásica renovada pequeña de dos plantas con revestimiento de madera y tejado a dos aguas

this 1920s carriage house was substantially rebuilt and linked to the main residence via new garden gate and private courtyard. Care was taken in matching brick and stucco detailing.

The pool and ADU are the focal points of this backyard oasis.
Diseño de fachada de casa marrón y marrón clásica renovada pequeña de una planta con revestimiento de estuco, tejado a dos aguas y tejado de varios materiales
Diseño de fachada de casa marrón y marrón clásica renovada pequeña de una planta con revestimiento de estuco, tejado a dos aguas y tejado de varios materiales
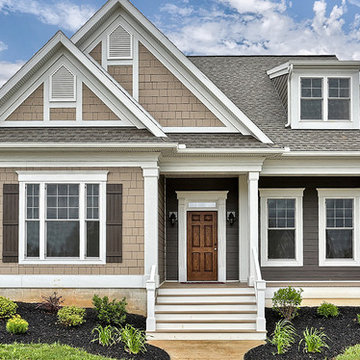
This charming 1-story home offers an floor plan, inviting front porch with decorative posts, a 2-car rear-entry garage with mudroom, and a convenient flex space room with an elegant coffered ceiling at the front of the home. With lofty 10' ceilings throughout, attractive hardwood flooring in the Foyer, Living Room, Kitchen, and Dining Room, and plenty of windows for natural lighting, this home has an elegant and spacious feel. The large Living Room includes a cozy gas fireplace with stone surround, flanked by windows, and is open to the Dining Room and Kitchen. The open Kitchen includes Cambria quartz counter tops with tile backsplash, a large raised breakfast bar open to the Dining Room and Living Room, stainless steel appliances, and a pantry. The adjacent Dining Room provides sliding glass door access to the patio. Tucked away in the back corner of the home, the Owner’s Suite with painted truncated ceiling includes an oversized closet and a private bathroom with a 5' tile shower, cultured marble double vanity top, and Dura Ceramic flooring. Above the Living Room is a convenient unfinished storage area, accessible by stairs

This project started as a cramped cape with little character and extreme water damage, but over the course of several months, it was transformed into a striking modern home with all the bells and whistles. Being just a short walk from Mackworth Island, the homeowner wanted to capitalize on the excellent location, so everything on the exterior and interior was replaced and upgraded. Walls were torn down on the first floor to make the kitchen, dining, and living areas more open to one another. A large dormer was added to the entire back of the house to increase the ceiling height in both bedrooms and create a more functional space. The completed home marries great function and design with efficiency and adds a little boldness to the neighborhood. Design by Tyler Karu Design + Interiors. Photography by Erin Little.
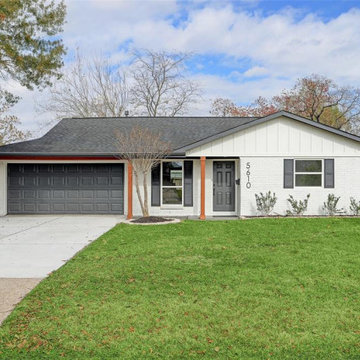
White painted brick exterior with natural wood posts.
Diseño de fachada de casa blanca y negra tradicional renovada pequeña de una planta con revestimiento de ladrillo
Diseño de fachada de casa blanca y negra tradicional renovada pequeña de una planta con revestimiento de ladrillo
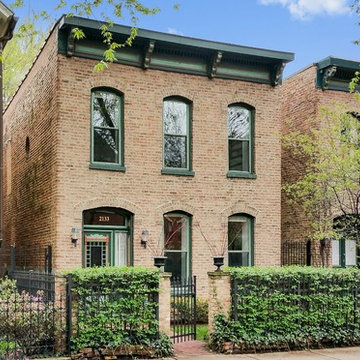
1870's House in the Historic District of Wicker Park
Imagen de fachada de casa marrón clásica renovada pequeña de dos plantas con revestimiento de ladrillo
Imagen de fachada de casa marrón clásica renovada pequeña de dos plantas con revestimiento de ladrillo
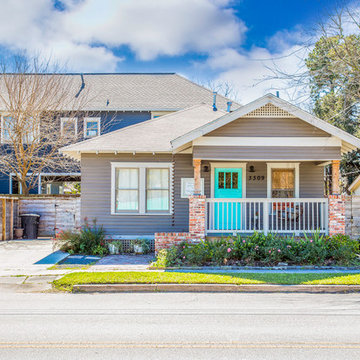
Ejemplo de fachada beige tradicional renovada pequeña de una planta con revestimiento de vinilo y tejado a dos aguas
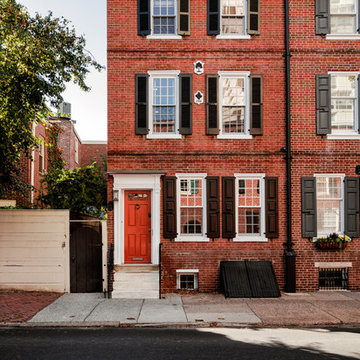
Jason Varney
Foto de fachada roja clásica renovada pequeña de tres plantas con revestimiento de ladrillo
Foto de fachada roja clásica renovada pequeña de tres plantas con revestimiento de ladrillo
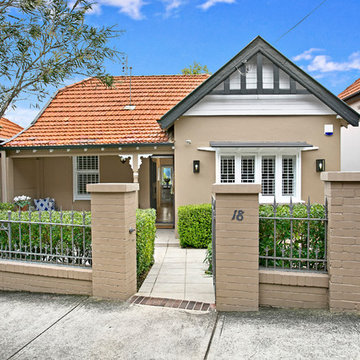
Infused with Federation character, this classic single-level home displays a host of impressive credentials for contemporary entertaining. Open-plan living boasts a light-filled dual aspect, while private alfresco forums radiates calm and elegance to the front and rear.
-Charming front patio set within gracious manicured grounds
-Open-plan living/dining area
-Bright gas and stone kitchen with stainless steel appliances
-Large sundrenched, leafy and paved rear entertainers' courtyard
-New luxurious wool carpet
-Modern fully-tiled bathroom with sleek stone vanity top
-Built-ins, high ceilings, deep sills, plantation shutters
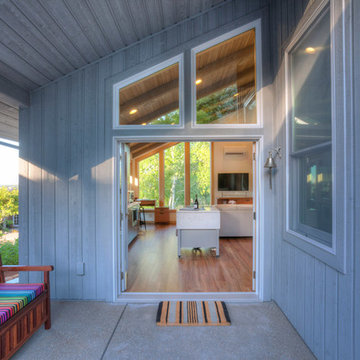
Imagen de fachada azul tradicional renovada pequeña de una planta con revestimiento de madera y tejado a dos aguas
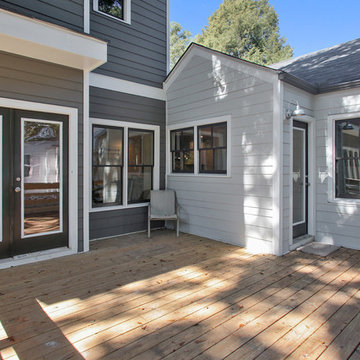
Modelo de fachada gris clásica renovada pequeña de dos plantas con revestimiento de aglomerado de cemento y tejado a dos aguas
1.082 ideas para fachadas clásicas renovadas pequeñas
1
