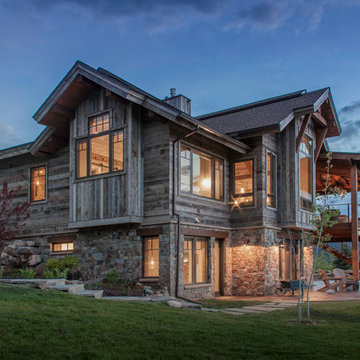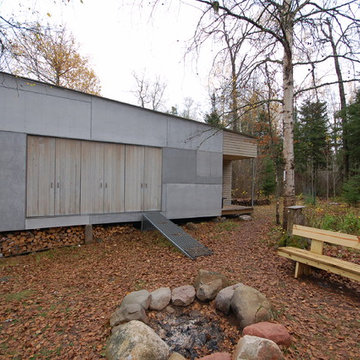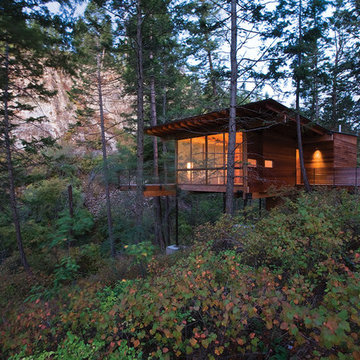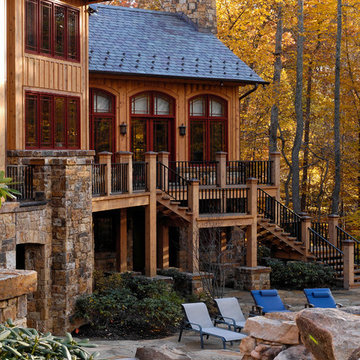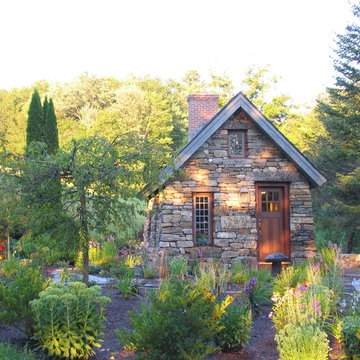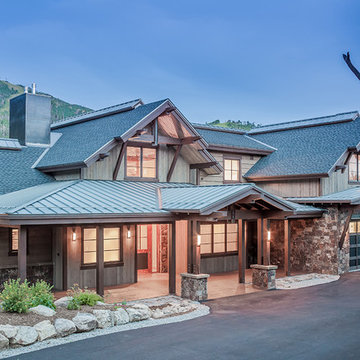55.452 ideas para fachadas rústicas

Photo by Firewater Photography. Designed during previous position as Residential Studio Director and Project Architect at LS3P Associates Ltd.
Imagen de fachada marrón rural grande de dos plantas con revestimientos combinados y tejado a dos aguas
Imagen de fachada marrón rural grande de dos plantas con revestimientos combinados y tejado a dos aguas
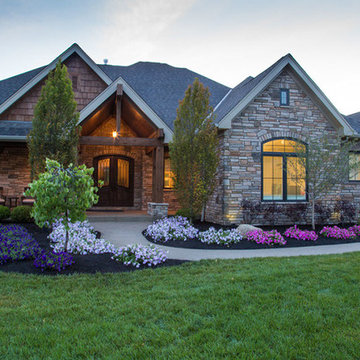
"The Cheyenne" was custom built by Jack H. Wieland Builders for the 2014 Homearama Show. This is a beautiful ranch style plan that carries the rustic and lodge theme throughout.
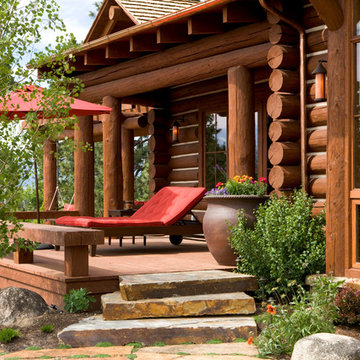
The exterior’s rounded log profile transitions to a flat-hewn surface once indoors. Saddle-notching finishes off the profile.
Encuentra al profesional adecuado para tu proyecto
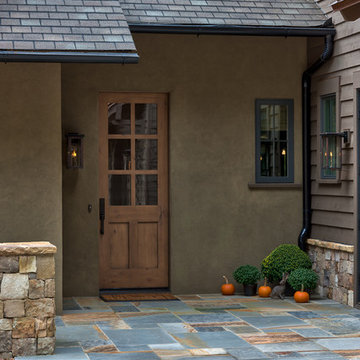
Kevin Meechan - Meechan Architectural Photography
Ejemplo de fachada de casa marrón rural grande de dos plantas con revestimientos combinados, tejado a dos aguas y tejado de teja de madera
Ejemplo de fachada de casa marrón rural grande de dos plantas con revestimientos combinados, tejado a dos aguas y tejado de teja de madera
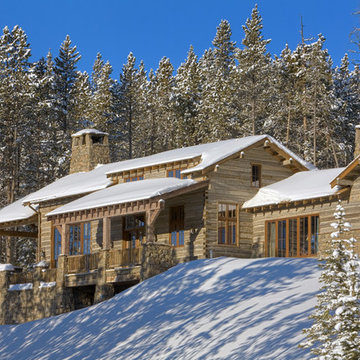
In the West, the premier private destination for world-class skiing is Yellowstone Club. The McKenna Mountain Retreat is owned by a family who loves the outdoors, whether it’s skiing the ‘Private Powder’ at YC, or fly fishing any of the nearby trout rivers. With grown children, they wanted a home that would be a place they could all gather comfortably, pursue their favorite activities together, and enjoy the beauty of their surroundings. Encircled by lodgepole pines, they also benefit for solitude without sacrificing the amenities found at the Club.
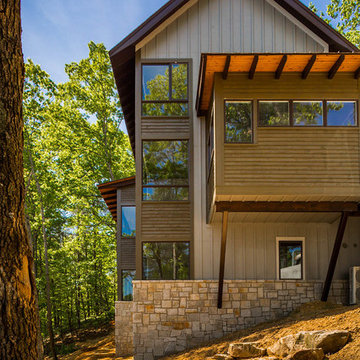
The master bath is supported on steel brackets on the east side of the house.
Lee Grider Photography - http://lgp.pixpawebsites.com/#/?i=413

Stephen Ironside
Diseño de fachada de casa gris rústica grande de dos plantas con tejado de un solo tendido, revestimiento de metal y tejado de metal
Diseño de fachada de casa gris rústica grande de dos plantas con tejado de un solo tendido, revestimiento de metal y tejado de metal
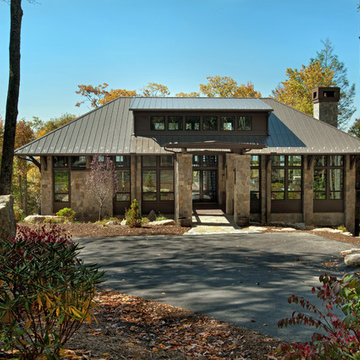
Tommy White, Boone NC
Imagen de fachada rústica de dos plantas con revestimiento de piedra, tejado a cuatro aguas y tejado de metal
Imagen de fachada rústica de dos plantas con revestimiento de piedra, tejado a cuatro aguas y tejado de metal
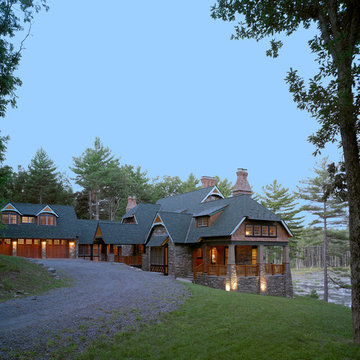
Don Pearse Photographers
Modelo de fachada rural de dos plantas con revestimientos combinados y tejado a la holandesa
Modelo de fachada rural de dos plantas con revestimientos combinados y tejado a la holandesa
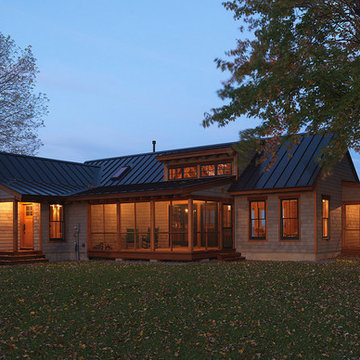
Rustic Summer Cottage on Lake Champlain. Simple materials used in a creative and elegant way make for interesting spaces in this 3-season retreat.
Photos by Susan Teare
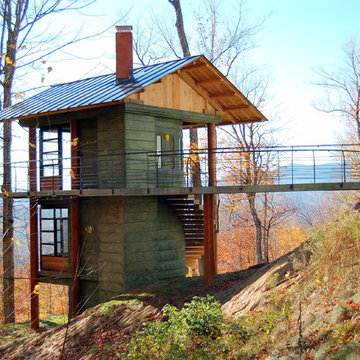
Diseño de fachada verde rural pequeña de dos plantas con revestimiento de hormigón, tejado a dos aguas y tejado de metal
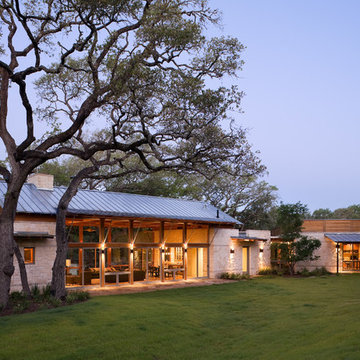
The program consists of a detached Guest House with full Kitchen, Living and Dining amenities, Carport and Office Building with attached Main house and Master Bedroom wing. The arrangement of buildings was dictated by the numerous majestic oaks and organized as a procession of spaces leading from the Entry arbor up to the front door. Large covered terraces and arbors were used to extend the interior living spaces out onto the site.
All the buildings are clad in Texas limestone with accent bands of Leuders limestone to mimic the local limestone cliffs in the area. Steel was used on the arbors and fences and left to rust. Vertical grain Douglas fir was used on the interior while flagstone and stained concrete floors were used throughout. The flagstone floors extend from the exterior entry arbors into the interior of the Main Living space and out onto the Main house terraces.
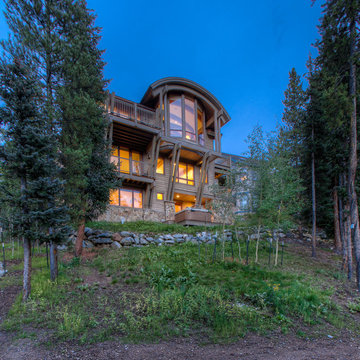
Orchestrated Light Photography
Foto de fachada rural de tres plantas con revestimiento de madera
Foto de fachada rural de tres plantas con revestimiento de madera
55.452 ideas para fachadas rústicas

Street view of the house, Rob Spring Photography
Imagen de fachada gris rural de dos plantas con revestimiento de madera
Imagen de fachada gris rural de dos plantas con revestimiento de madera
7
