6.842 ideas para fachadas modernas
Filtrar por
Presupuesto
Ordenar por:Popular hoy
1 - 20 de 6842 fotos
Artículo 1 de 3
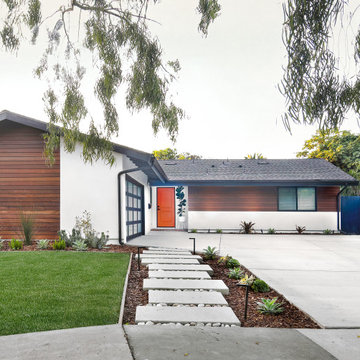
This facade renovation began with a desire to introduce new layers of material to an existing single family home in Huntington Beach. Horizontal wood louvers shade the southern exposure while creating a privacy screen for a new window. Horizontal Ipe siding was chosen in the end. The entrance is accentuated by an orange door to introduce playfulness to the design. The layering of materials continue into the landscape as staggered cast-in-place concrete steps lead down the front yard.
Photo: Jeri Koegel
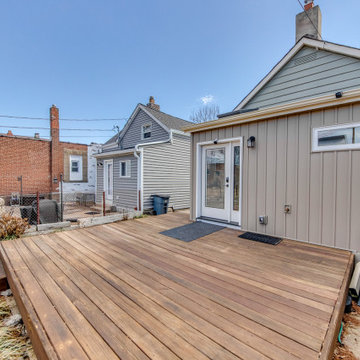
Home makeover on the Hill. An adorable home on the Hill was calling for an updated kitchen and bathroom. Working with the homeowner we redesigned the new spaces to offer functional space for both storage and entertaining. When renovating the existing addition on the back of the home, we noticed the current addition was falling off. We jumped right in and redesigned and delivered a safe new addition to become home to the new bathroom, extending the mudroom for more spacious space and was even able to install a stackable washer drawer cabinet for first floor access. The hardwood flooring was extended into the space so it looks as though it had always been there.

Modelo de fachada de casa blanca moderna de tamaño medio de dos plantas con revestimiento de estuco y tejado plano

Foto de fachada de casa bifamiliar blanca minimalista grande de tres plantas con revestimientos combinados, tejado de un solo tendido y tejado de metal

This proposed twin house project is cool, stylish, clean and sleek. It sits comfortably on a 100 x 50 feet lot in the bustling young couples/ new family Naalya suburb.
This lovely residence design allowed us to use limited geometric shapes to present the look of a charming and sophisticated blend of minimalism and functionality. The open space premises is repeated all though the house allowing us to provide great extras like a floating staircase.
https://youtu.be/897LKuzpK3A
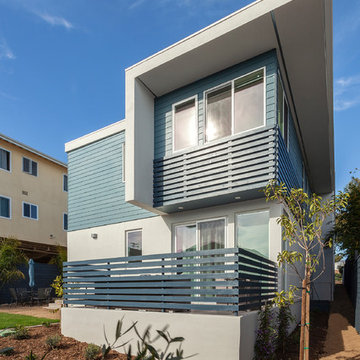
Patrick Price Photo
Modelo de fachada de casa bifamiliar azul moderna de tamaño medio de dos plantas con revestimiento de estuco y tejado plano
Modelo de fachada de casa bifamiliar azul moderna de tamaño medio de dos plantas con revestimiento de estuco y tejado plano
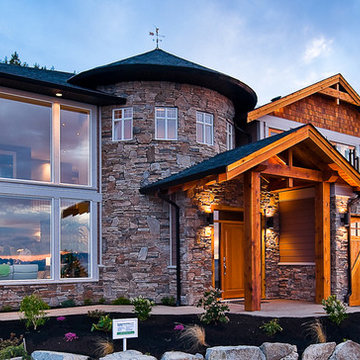
Your home is where the heart is. We will ask you the 3 most important questions that guarantee a design you will love. Coupled with Alair's award winning home building ability, and you can have your dream home!
Creating your home begins with our 100% transparent discovery and design process. Based on your guidance we draw up plans, create 3D models, and secure fixed-price quotes; we want you to stop imagining that home and start seeing it. From design to construction you have total control and insight.
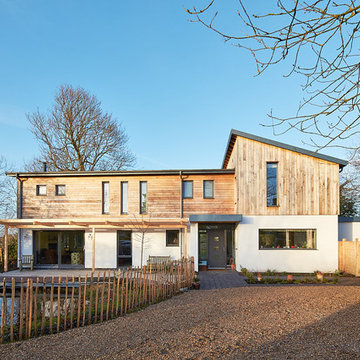
Eric Orme
Imagen de fachada de casa blanca minimalista de tamaño medio de dos plantas con revestimiento de madera y tejado de varios materiales
Imagen de fachada de casa blanca minimalista de tamaño medio de dos plantas con revestimiento de madera y tejado de varios materiales
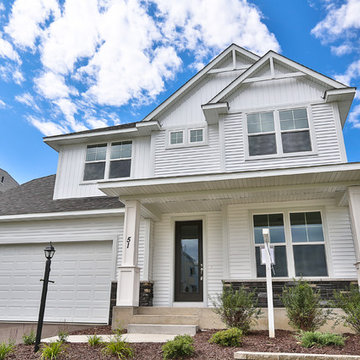
Modelo de fachada blanca moderna de tamaño medio de dos plantas con revestimiento de vinilo
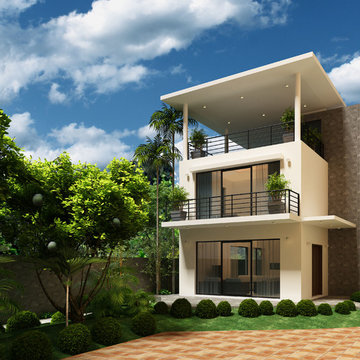
Imagen de fachada blanca minimalista de tamaño medio de tres plantas con revestimiento de hormigón
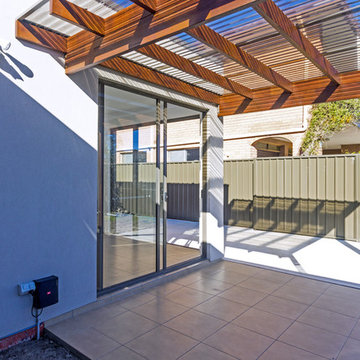
Square modernist design, clean lines with feature hardwood pergola structure and tiled entertainment area.
Ejemplo de fachada blanca moderna pequeña de una planta con revestimiento de aglomerado de cemento
Ejemplo de fachada blanca moderna pequeña de una planta con revestimiento de aglomerado de cemento
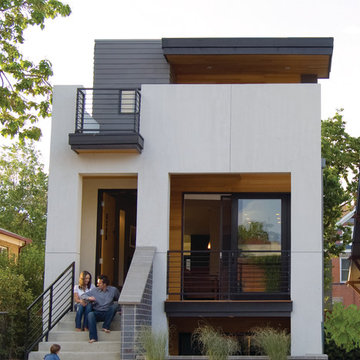
Project by Studio H:T principal in charge Brad Tomecek (now with Tomecek Studio Architecture). This project tests the theory of bringing high quality design to a prefabricated factory setting. Enrolled in the LEED-Home Pilot, this residence completed certification. The modular home was conceived as two boxes that slide above one another to create outdoor living space and a lower covered rear entry. The passive solar design invites large amounts of light from the south while minimizing openings to the east and west. Factory construction saves both time and costs while reducing waste and using a controlled labor force.
Built in a factory north of Denver, the home arrived by flatbed truck in two pieces and was craned into place in about 4 hours providing a fast, sustainable, cost effective alternative to traditional homebuilding techniques. Upgraded lighting fixtures, plumbing fixtures, doors, door hardware, windows, tile and bamboo flooring were incorporated into the design. 80% of the residence was completed in the factory in less than 3 weeks and other items were finished on site including the exterior stucco, garage, metal railing and stair.
Stack-Slide-Stitch describes the conceptual process of how to tie together two distinct modular boxes. Stack refers to setting one modular directly on top of the other. Slide refers to the action that creates an upper southern deck area while simultaneously providing a covered rear entry area. The stitching or interlocking occurs with the upward extension of the lower volume with the front deck walls and with the rear two story vertical.
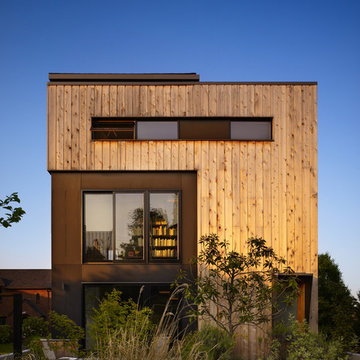
The exterior of this Seattle modern house designed by chadbourne + doss architects is a composition of wood, steel, and cement panel. 4 floors and a roof deck connect indoors and out and provide framed views of Portage Bay.
Photo by Benjamin Benschneider
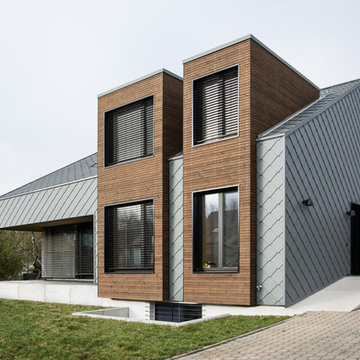
Sanierung eines typischen 70er Jahre Hauses. Energetische Sanierung.
Zusätzlicher Bau von zwei haushohen Gauben, eines neuen Eingang und Ausbau des Dachgeschosses.
Fotos Markus Vogt, Eddie Klotz, Jürgen Lehmeier
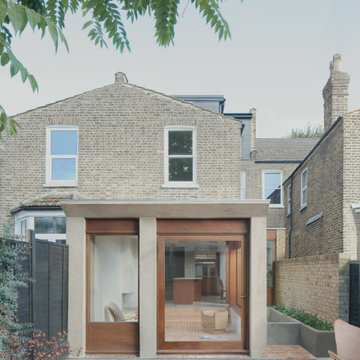
Rear extension to Victorian terraced house in modern design with large doors and windows.
Ejemplo de fachada de casa pareada minimalista de tamaño medio
Ejemplo de fachada de casa pareada minimalista de tamaño medio
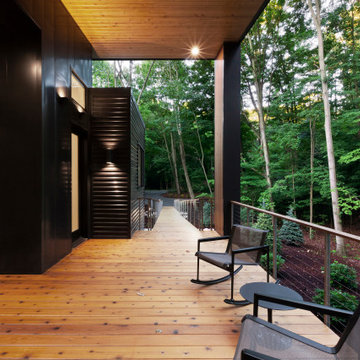
Covered Porch overlooks Pier Cove Valley - Welcome to Bridge House - Fenneville, Michigan - Lake Michigan, Saugutuck, Michigan, Douglas Michigan - HAUS | Architecture For Modern Lifestyles

FineCraft Contractors, Inc.
Harrison Design
Diseño de fachada gris y negra minimalista pequeña de dos plantas con revestimiento de estuco, tejado a dos aguas, microcasa y tejado de metal
Diseño de fachada gris y negra minimalista pequeña de dos plantas con revestimiento de estuco, tejado a dos aguas, microcasa y tejado de metal

This 1970s ranch home in South East Denver was roasting in the summer and freezing in the winter. It was also time to replace the wood composite siding throughout the home. Since Colorado Siding Repair was planning to remove and replace all the siding, we proposed that we install OSB underlayment and insulation under the new siding to improve it’s heating and cooling throughout the year.
After we addressed the insulation of their home, we installed James Hardie ColorPlus® fiber cement siding in Grey Slate with Arctic White trim. James Hardie offers ColorPlus® Board & Batten. We installed Board & Batten in the front of the home and Cedarmill HardiPlank® in the back of the home. Fiber cement siding also helps improve the insulative value of any home because of the quality of the product and how durable it is against Colorado’s harsh climate.
We also installed James Hardie beaded porch panel for the ceiling above the front porch to complete this home exterior make over. We think that this 1970s ranch home looks like a dream now with the full exterior remodel. What do you think?

Modern renovation for two family dwelling. Very bright, open living dining kitchen concept. Modern appliances and fixtures. Stone built fire place, heart of Somerville MA.
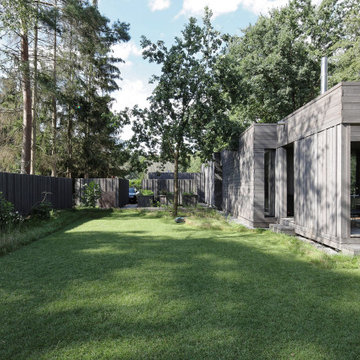
Ejemplo de fachada de casa gris moderna de tamaño medio de una planta con revestimiento de madera y tejado plano
6.842 ideas para fachadas modernas
1