1.567 ideas para fachadas costeras
Filtrar por
Presupuesto
Ordenar por:Popular hoy
1 - 20 de 1567 fotos
Artículo 1 de 3

Custom cottage in coastal village of Southport NC. Easy single floor living with 3 bedrooms, 2 baths, open living spaces, outdoor breezeway and screened porch.
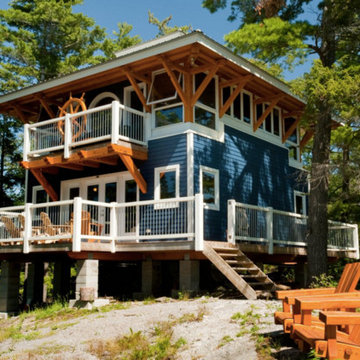
Foto de fachada azul marinera de tamaño medio de dos plantas con revestimiento de vinilo y tejado plano
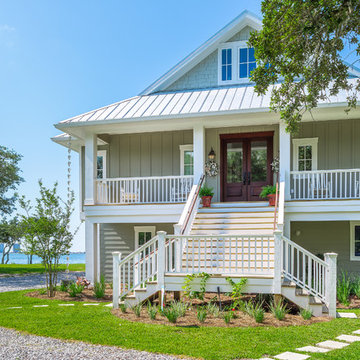
Greg Reigler
Imagen de fachada verde marinera de tamaño medio de tres plantas con revestimiento de vinilo
Imagen de fachada verde marinera de tamaño medio de tres plantas con revestimiento de vinilo
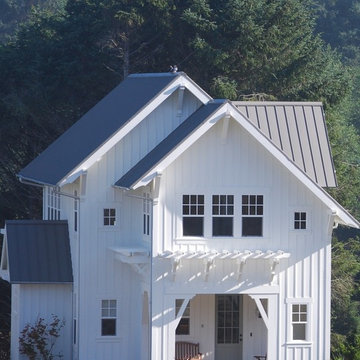
The MILL HOUSE - Exterior. Photography by Duncan McRoberts.
Foto de fachada blanca costera de tamaño medio de dos plantas con revestimiento de madera
Foto de fachada blanca costera de tamaño medio de dos plantas con revestimiento de madera

Shooting Star Photography
In Collaboration with Charles Cudd Co.
Diseño de fachada de casa blanca marinera de tamaño medio de dos plantas con revestimiento de madera y tejado de teja de madera
Diseño de fachada de casa blanca marinera de tamaño medio de dos plantas con revestimiento de madera y tejado de teja de madera

Glenn Layton Homes, LLC, "Building Your Coastal Lifestyle"
Foto de fachada verde costera de tamaño medio de dos plantas con revestimiento de madera y tejado a cuatro aguas
Foto de fachada verde costera de tamaño medio de dos plantas con revestimiento de madera y tejado a cuatro aguas

This coastal 4 bedroom house plan features 4 bathrooms, 2 half baths and a 3 car garage. Its design includes a slab foundation, CMU exterior walls, cement tile roof and a stucco finish. The dimensions are as follows: 74′ wide; 94′ deep and 27’3″ high. Features include an open floor plan and a covered lanai with fireplace and outdoor kitchen. Amenities include a great room, island kitchen with pantry, dining room and a study. The master bedroom includes 2 walk-in closets. The master bath features dual sinks, a vanity and a unique tub and shower design! Three bedrooms and 3 bathrooms are located on the opposite side of the house. There is also a pool bath.

Imagen de fachada de casa verde marinera pequeña de una planta con revestimiento de aglomerado de cemento, tejado a dos aguas y tejado de teja de madera

Exterior front entry of the second dwelling beach house in Santa Cruz, California, showing the main front entry. The covered front entry provides weather protection and making the front entry more inviting.
Golden Visions Design
Santa Cruz, CA 95062
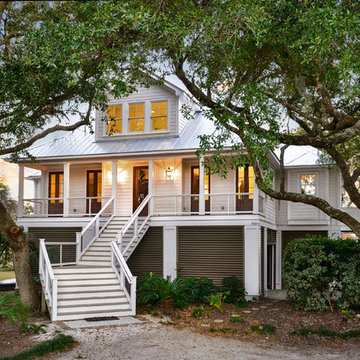
William Quarles
Diseño de fachada de casa blanca marinera grande de dos plantas con revestimiento de aglomerado de cemento, tejado a cuatro aguas y tejado de metal
Diseño de fachada de casa blanca marinera grande de dos plantas con revestimiento de aglomerado de cemento, tejado a cuatro aguas y tejado de metal
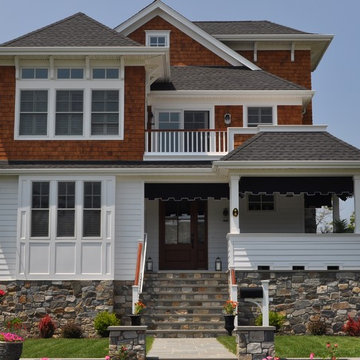
Ejemplo de fachada costera de tamaño medio de dos plantas con revestimiento de madera
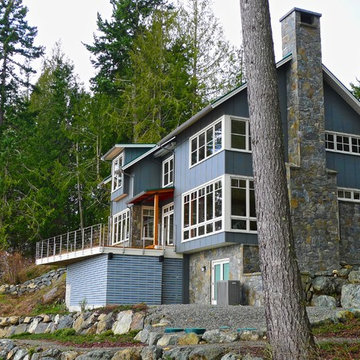
Tom Kuniholm
Modelo de fachada azul marinera de tamaño medio de tres plantas con tejado a dos aguas y revestimiento de madera
Modelo de fachada azul marinera de tamaño medio de tres plantas con tejado a dos aguas y revestimiento de madera
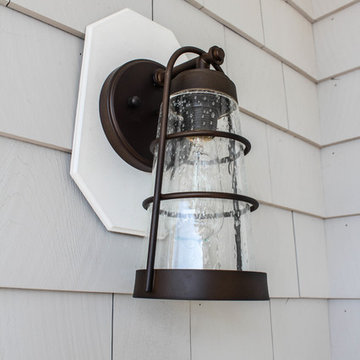
Ejemplo de fachada azul costera grande de tres plantas con revestimiento de madera
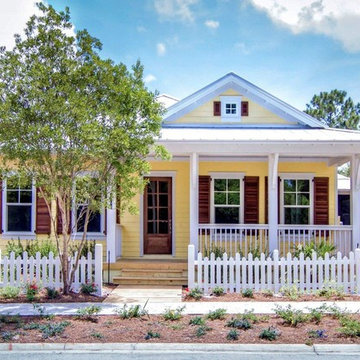
Built by Glenn Layton Homes
Ejemplo de fachada amarilla marinera de tamaño medio de una planta con revestimiento de vinilo y tejado a dos aguas
Ejemplo de fachada amarilla marinera de tamaño medio de una planta con revestimiento de vinilo y tejado a dos aguas
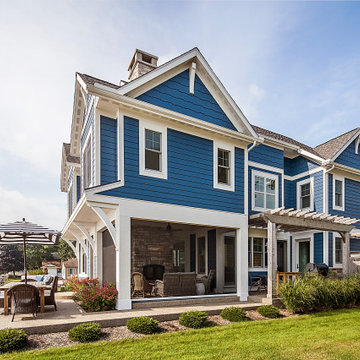
Foto de fachada de casa azul costera de dos plantas con revestimiento de aglomerado de cemento, tejado a dos aguas y tejado de teja de madera
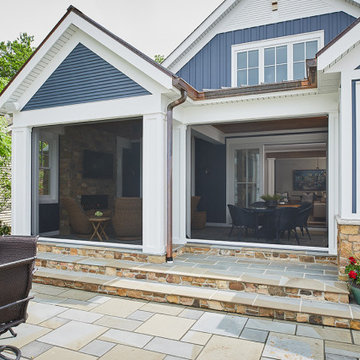
This cozy lake cottage skillfully incorporates a number of features that would normally be restricted to a larger home design. A glance of the exterior reveals a simple story and a half gable running the length of the home, enveloping the majority of the interior spaces. To the rear, a pair of gables with copper roofing flanks a covered dining area and screened porch. Inside, a linear foyer reveals a generous staircase with cascading landing.
Further back, a centrally placed kitchen is connected to all of the other main level entertaining spaces through expansive cased openings. A private study serves as the perfect buffer between the homes master suite and living room. Despite its small footprint, the master suite manages to incorporate several closets, built-ins, and adjacent master bath complete with a soaker tub flanked by separate enclosures for a shower and water closet.
Upstairs, a generous double vanity bathroom is shared by a bunkroom, exercise space, and private bedroom. The bunkroom is configured to provide sleeping accommodations for up to 4 people. The rear-facing exercise has great views of the lake through a set of windows that overlook the copper roof of the screened porch below.
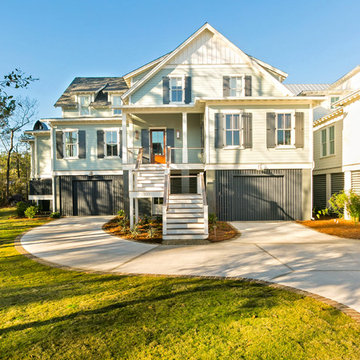
Photo Credit - Patrick Brickman
Modelo de fachada de casa gris costera grande de tres plantas con revestimiento de vinilo, tejado a dos aguas y tejado de teja de madera
Modelo de fachada de casa gris costera grande de tres plantas con revestimiento de vinilo, tejado a dos aguas y tejado de teja de madera
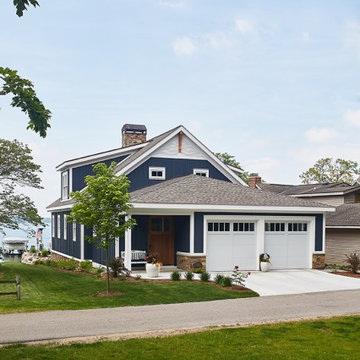
This cozy lake cottage skillfully incorporates a number of features that would normally be restricted to a larger home design. A glance of the exterior reveals a simple story and a half gable running the length of the home, enveloping the majority of the interior spaces. To the rear, a pair of gables with copper roofing flanks a covered dining area and screened porch. Inside, a linear foyer reveals a generous staircase with cascading landing.
Further back, a centrally placed kitchen is connected to all of the other main level entertaining spaces through expansive cased openings. A private study serves as the perfect buffer between the homes master suite and living room. Despite its small footprint, the master suite manages to incorporate several closets, built-ins, and adjacent master bath complete with a soaker tub flanked by separate enclosures for a shower and water closet.
Upstairs, a generous double vanity bathroom is shared by a bunkroom, exercise space, and private bedroom. The bunkroom is configured to provide sleeping accommodations for up to 4 people. The rear-facing exercise has great views of the lake through a set of windows that overlook the copper roof of the screened porch below.

Diseño de fachada de casa azul marinera pequeña de dos plantas con revestimiento de aglomerado de cemento, tejado a dos aguas y tejado de teja de madera

Foto de fachada de casa verde marinera pequeña de una planta con revestimiento de aglomerado de cemento, tejado a dos aguas y tejado de teja de madera
1.567 ideas para fachadas costeras
1