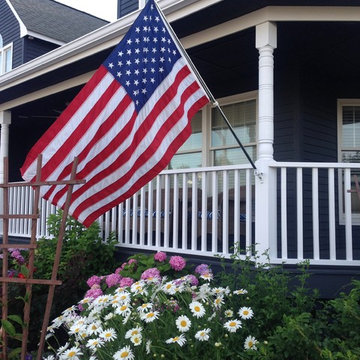1.567 ideas para fachadas costeras
Filtrar por
Presupuesto
Ordenar por:Popular hoy
101 - 120 de 1567 fotos
Artículo 1 de 3
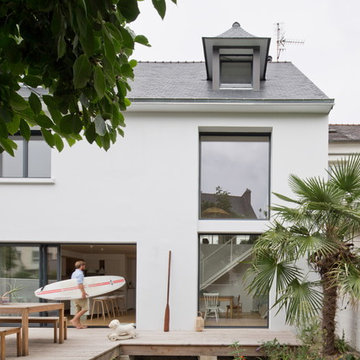
La façade extérieur est complètement modifiée. deux grandes ouvertures sont pratiquée, une horizontale permettant au séjour et à la cuisine d'être en lien avec le jardin, et une grande ouverture verticale afin d'accompagner la trémie à l'intérieur.
@Johnathan le toublon
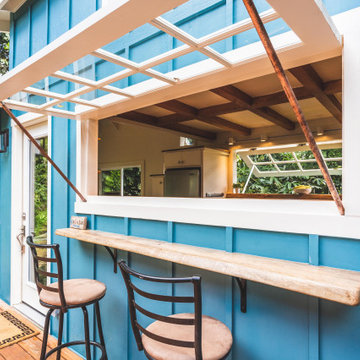
This Kitchen had a large awning pass-through window for dining and entertaining!
This tropical modern coastal Tiny Home is built on a trailer and is 8x24x14 feet. The blue exterior paint color is called cabana blue. The large circular window is quite the statement focal point for this how adding a ton of curb appeal. The round window is actually two round half-moon windows stuck together to form a circle. There is an indoor bar between the two windows to make the space more interactive and useful- important in a tiny home. There is also another interactive pass-through bar window on the deck leading to the kitchen making it essentially a wet bar. This window is mirrored with a second on the other side of the kitchen and the are actually repurposed french doors turned sideways. Even the front door is glass allowing for the maximum amount of light to brighten up this tiny home and make it feel spacious and open. This tiny home features a unique architectural design with curved ceiling beams and roofing, high vaulted ceilings, a tiled in shower with a skylight that points out over the tongue of the trailer saving space in the bathroom, and of course, the large bump-out circle window and awning window that provides dining spaces.
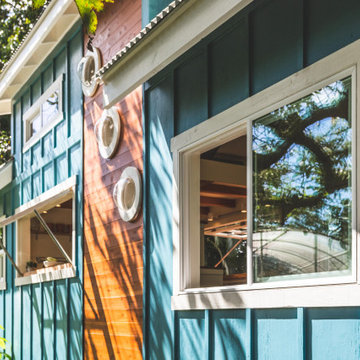
Awning windows open out from the kitchen and a cedar wood accent panel is added for good looks. There are bubble windows extruding from the sidewall adding playful character.
This tropical modern coastal Tiny Home is built on a trailer and is 8x24x14 feet. The blue exterior paint color is called cabana blue. The large circular window is quite the statement focal point for this how adding a ton of curb appeal. The round window is actually two round half-moon windows stuck together to form a circle. There is an indoor bar between the two windows to make the space more interactive and useful- important in a tiny home. There is also another interactive pass-through bar window on the deck leading to the kitchen making it essentially a wet bar. This window is mirrored with a second on the other side of the kitchen and the are actually repurposed french doors turned sideways. Even the front door is glass allowing for the maximum amount of light to brighten up this tiny home and make it feel spacious and open. This tiny home features a unique architectural design with curved ceiling beams and roofing, high vaulted ceilings, a tiled in shower with a skylight that points out over the tongue of the trailer saving space in the bathroom, and of course, the large bump-out circle window and awning window that provides dining spaces.
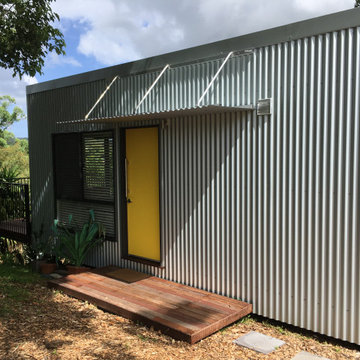
In keeping with the materiality of the wall cladding and the cantilevered design of the building, a simple lightweight aluminium and corrugated metal awning was positioned over the timber entry platform to provide rain shelter.
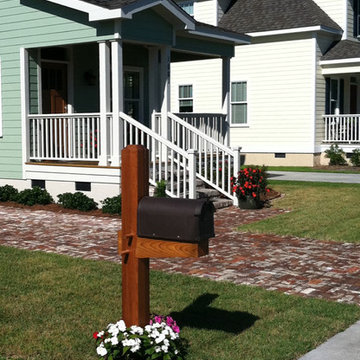
Reclaimed bricks with a western red cedar mailbox post. The mailbox post is heavy timber with mortise and tenon construction. Connections are wood pegged.
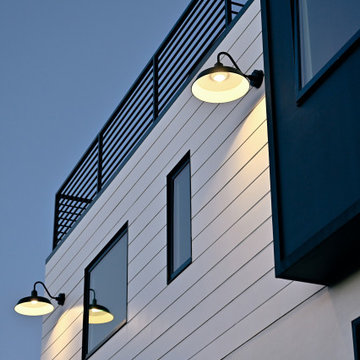
a detail of the exterior facade highlights the horizontality of the wide white siding and upper level roof deck railing, with windows framed by oversized exterior barn lights
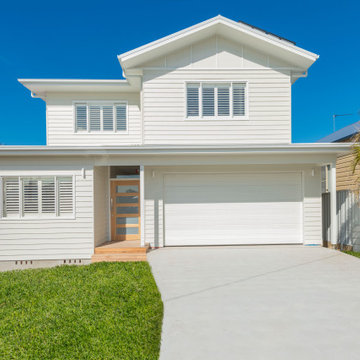
Stunning "Coastal Hamptons" 2 storey step-down home in New Lambton on a sloping site. Features blackbutt flooring, large open plan kitchen and dining opening out to alfresco area, stone benchtops, skylights to kitchen and high ceilings. Weatherboard cladding to exterior with natural timber detail.
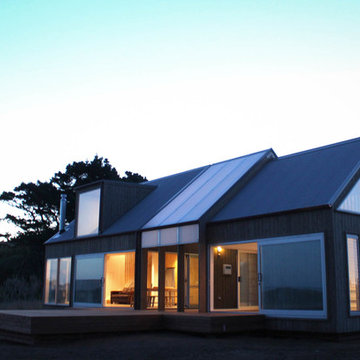
Mike Holmes
Foto de fachada de casa gris marinera pequeña a niveles con revestimiento de madera, tejado a dos aguas y tejado de metal
Foto de fachada de casa gris marinera pequeña a niveles con revestimiento de madera, tejado a dos aguas y tejado de metal
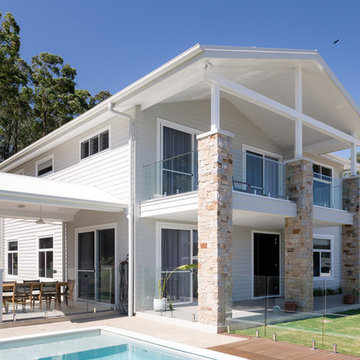
Elouise Photography
Foto de fachada de casa blanca costera grande de dos plantas con revestimiento de madera, tejado a dos aguas y tejado de metal
Foto de fachada de casa blanca costera grande de dos plantas con revestimiento de madera, tejado a dos aguas y tejado de metal
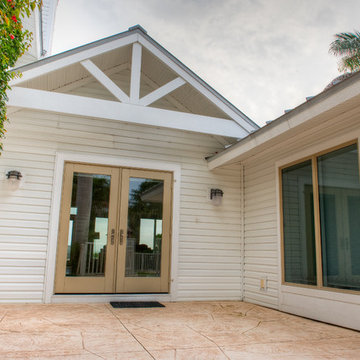
This family beach cottage renovation gave the space a much-needed update to the entire interior. The kitchen and living room flow together nicely with light wood paneled vaulted ceilings and hardwood floors keeping the space bright and open. All of the finishes throughout the space stay true to the classic beach style that the clients love.
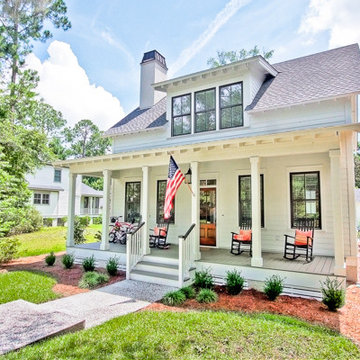
Captured Moments Photography
Foto de fachada blanca marinera de tamaño medio de dos plantas con revestimiento de vinilo y tejado a cuatro aguas
Foto de fachada blanca marinera de tamaño medio de dos plantas con revestimiento de vinilo y tejado a cuatro aguas
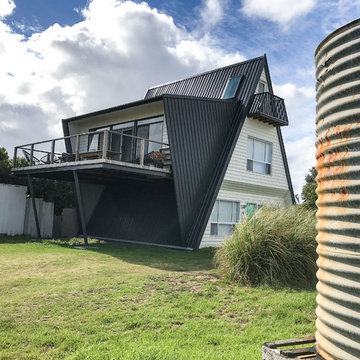
Face-lift and addition to a 70's A-Frame beach house in Goolwa Beach, South Australia.
Living areas were taken to second floor and large deck added to gain views of beach and create indoor-outdoor seamless entertainment. The living/kitchen area has lofty high ceilings and an open plan and the original exposed steel structure and floor framing featured to give informal beach house vibe.
The upper level (loft) became a retreat/look-out thanks to addition of skylights and a crows nest balcony. A spiral staircase connects the living and loft, and the loft was cut back as a mezzanine so that it overlooks and connects with the living space below.
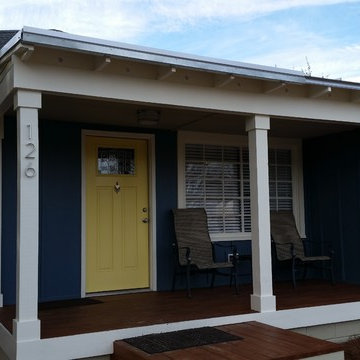
Ejemplo de fachada de casa beige marinera de tamaño medio de una planta con revestimiento de aglomerado de cemento, tejado a cuatro aguas y tejado de teja de madera
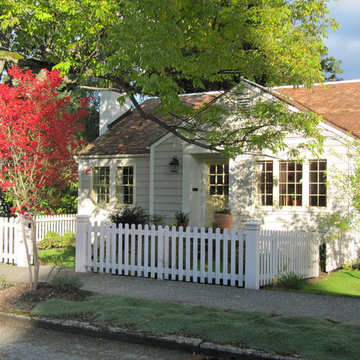
Red cedar shingle roof has a barn ridge with globe finials. Large green ash at the left in photo provided wonderful summer shade. It was about 70 years old when it started collapsing in huge sections and had to be taken down.
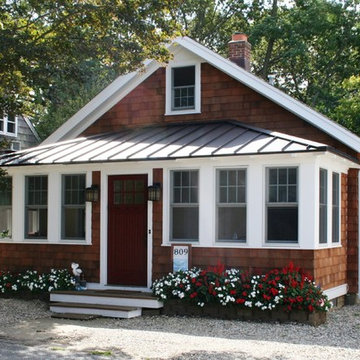
Richard Bubnowski Design LLC
Imagen de fachada de casa marrón marinera pequeña de una planta con revestimiento de madera, tejado a cuatro aguas y tejado de metal
Imagen de fachada de casa marrón marinera pequeña de una planta con revestimiento de madera, tejado a cuatro aguas y tejado de metal
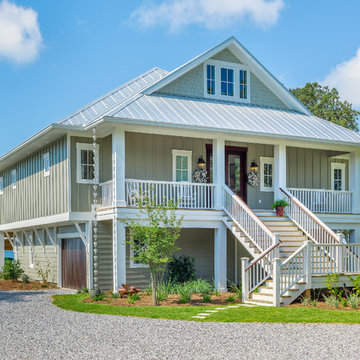
Greg Reigler
Imagen de fachada verde marinera de tamaño medio de tres plantas con revestimiento de vinilo
Imagen de fachada verde marinera de tamaño medio de tres plantas con revestimiento de vinilo
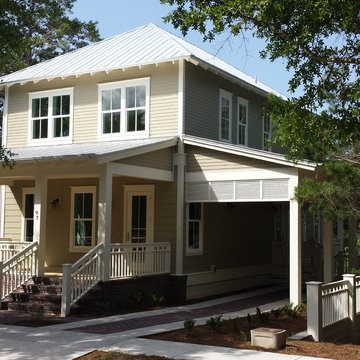
Brandan Babineaux
Diseño de fachada beige costera de tamaño medio de dos plantas con revestimiento de aglomerado de cemento
Diseño de fachada beige costera de tamaño medio de dos plantas con revestimiento de aglomerado de cemento
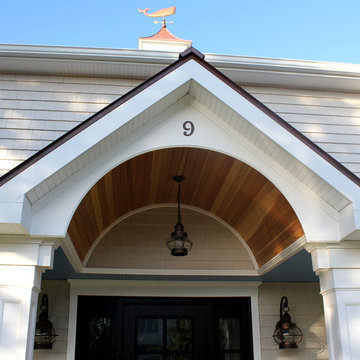
The front porch has an arched entry with a cedar ceiling.
Modelo de fachada blanca marinera de dos plantas
Modelo de fachada blanca marinera de dos plantas
1.567 ideas para fachadas costeras
6

