Fachadas
Filtrar por
Presupuesto
Ordenar por:Popular hoy
121 - 140 de 1561 fotos
Artículo 1 de 3
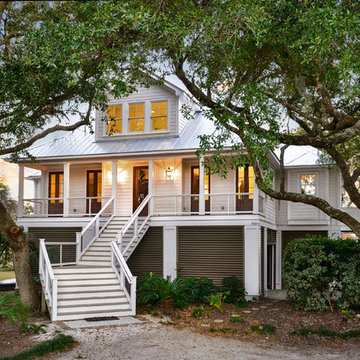
William Quarles
Diseño de fachada de casa blanca marinera grande de dos plantas con revestimiento de aglomerado de cemento, tejado a cuatro aguas y tejado de metal
Diseño de fachada de casa blanca marinera grande de dos plantas con revestimiento de aglomerado de cemento, tejado a cuatro aguas y tejado de metal
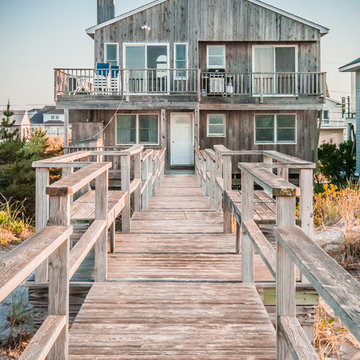
Sylvain Cote
Foto de fachada costera de tamaño medio con revestimiento de madera y tejado de un solo tendido
Foto de fachada costera de tamaño medio con revestimiento de madera y tejado de un solo tendido
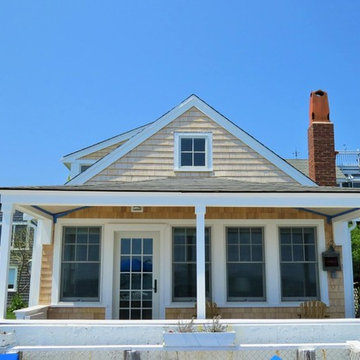
Imagen de fachada marrón marinera de tamaño medio de dos plantas con revestimiento de madera y tejado a dos aguas
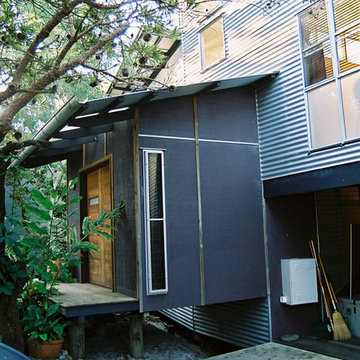
Hidden amongst the coastal gums, this contemporary warehouse / beach house is located on the edge of the wallum section of the Noosa National Park. The construction is lightweight with suspended timber floors, a large skillion roof with clerestory windows to let in winter sunlight and southern daylight into the top living level. Large cantilevered deck overlooks the pristine beach ecosystem. The entry is a transitional space inspired by the Japanese Genkan.
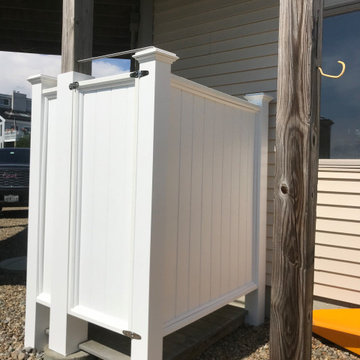
The new completed outdoor shower using the existing posts. Posts are now wrapped with Versawrap post covers. The walls are made of Versatex 1x6 tongue and groove cellular PVC boards...V-groove facing out and nickle-gap facing inward. The boards are nailed with 316 stainless steel nails and glued and 1/4 round trim is also nailed and glued to further strengthen the panels which will frequently have to endure very high winds in this seaside location. All hardware and fasteners are made of 316 grade stainless steel.
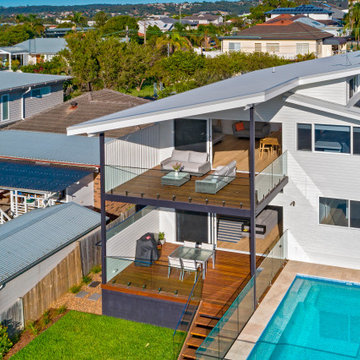
Ejemplo de fachada de casa blanca marinera de tamaño medio de dos plantas con revestimiento de madera, tejado de un solo tendido y tejado de metal
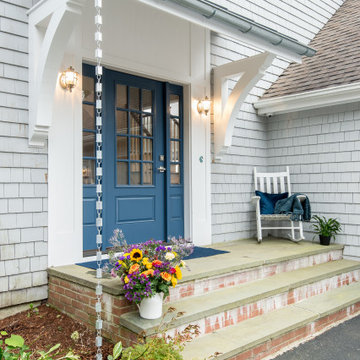
The homeowners needed a new porch roof where they could enter while avoiding bad weather. The brackets on this metal roof of the new entrance and artistic downspout add the right modern coastal touches.
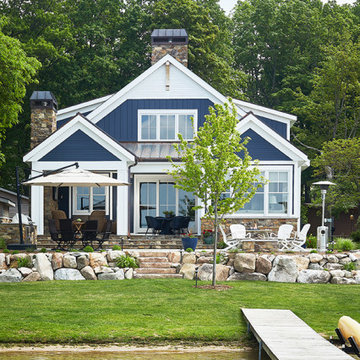
This cozy lake cottage skillfully incorporates a number of features that would normally be restricted to a larger home design. A glance of the exterior reveals a simple story and a half gable running the length of the home, enveloping the majority of the interior spaces. To the rear, a pair of gables with copper roofing flanks a covered dining area and screened porch. Inside, a linear foyer reveals a generous staircase with cascading landing.
Further back, a centrally placed kitchen is connected to all of the other main level entertaining spaces through expansive cased openings. A private study serves as the perfect buffer between the homes master suite and living room. Despite its small footprint, the master suite manages to incorporate several closets, built-ins, and adjacent master bath complete with a soaker tub flanked by separate enclosures for a shower and water closet.
Upstairs, a generous double vanity bathroom is shared by a bunkroom, exercise space, and private bedroom. The bunkroom is configured to provide sleeping accommodations for up to 4 people. The rear-facing exercise has great views of the lake through a set of windows that overlook the copper roof of the screened porch below.
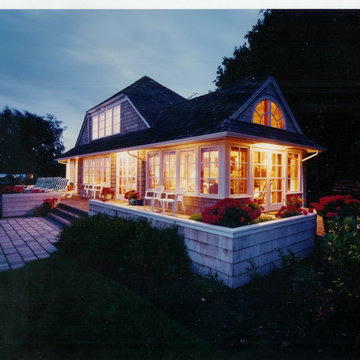
Photo: Perspective Image
Diseño de fachada de casa gris marinera pequeña de dos plantas con revestimiento de madera, tejado a dos aguas y tejado de teja de madera
Diseño de fachada de casa gris marinera pequeña de dos plantas con revestimiento de madera, tejado a dos aguas y tejado de teja de madera
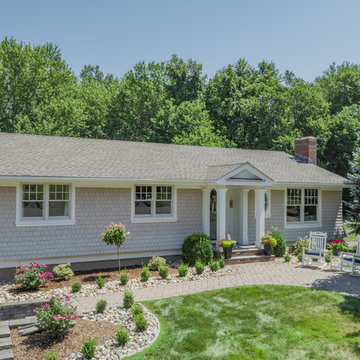
The cottage style exterior of this newly remodeled ranch in Connecticut, belies its transitional interior design. The exterior of the home features wood shingle siding along with pvc trim work, a gently flared beltline separates the main level from the walk out lower level at the rear. Also on the rear of the house where the addition is most prominent there is a cozy deck, with maintenance free cable railings, a quaint gravel patio, and a garden shed with its own patio and fire pit gathering area.
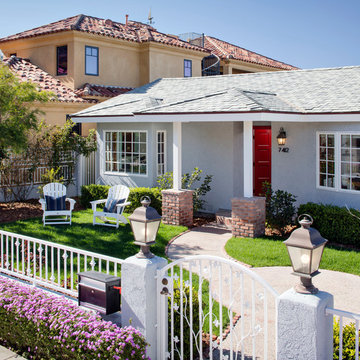
This adorable beach cottage is in the heart of the village of La Jolla in San Diego. The goals were to brighten up the space and be the perfect beach get-away for the client whose permanent residence is in Arizona. Some of the ways we achieved the goals was to place an extra high custom board and batten in the great room and by refinishing the kitchen cabinets (which were in excellent shape) white. We created interest through extreme proportions and contrast. Though there are a lot of white elements, they are all offset by a smaller portion of very dark elements. We also played with texture and pattern through wallpaper, natural reclaimed wood elements and rugs. This was all kept in balance by using a simplified color palate minimal layering.
I am so grateful for this client as they were extremely trusting and open to ideas. To see what the space looked like before the remodel you can go to the gallery page of the website www.cmnaturaldesigns.com
Photography by: Chipper Hatter
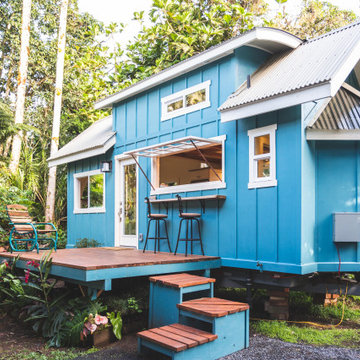
This tropical modern coastal Tiny Home is built on a trailer and is 8x24x14 feet. The blue exterior paint color is called cabana blue. The large circular window is quite the statement focal point for this how adding a ton of curb appeal. The round window is actually two round half-moon windows stuck together to form a circle. There is an indoor bar between the two windows to make the space more interactive and useful- important in a tiny home. There is also another interactive pass-through bar window on the deck leading to the kitchen making it essentially a wet bar. This window is mirrored with a second on the other side of the kitchen and the are actually repurposed french doors turned sideways. Even the front door is glass allowing for the maximum amount of light to brighten up this tiny home and make it feel spacious and open. This tiny home features a unique architectural design with curved ceiling beams and roofing, high vaulted ceilings, a tiled in shower with a skylight that points out over the tongue of the trailer saving space in the bathroom, and of course, the large bump-out circle window and awning window that provides dining spaces.
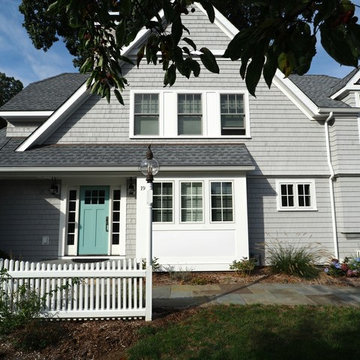
A second story addition and remodel to a madison, connecticut beach cottage
Modelo de fachada de casa gris marinera pequeña de dos plantas con revestimiento de madera, tejado a dos aguas y tejado de teja de madera
Modelo de fachada de casa gris marinera pequeña de dos plantas con revestimiento de madera, tejado a dos aguas y tejado de teja de madera
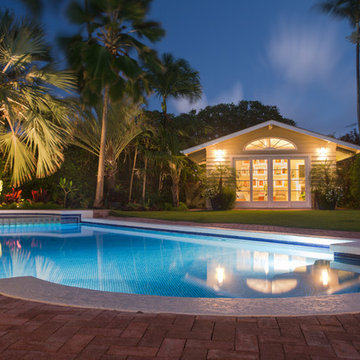
Rex Maximillian
Foto de fachada beige marinera pequeña de una planta con revestimiento de madera y tejado a dos aguas
Foto de fachada beige marinera pequeña de una planta con revestimiento de madera y tejado a dos aguas
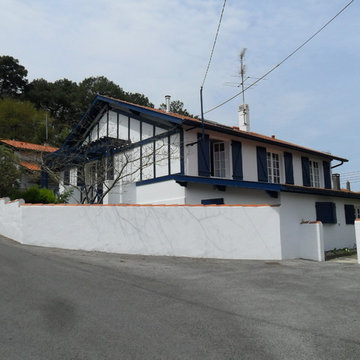
Modelo de fachada de casa pareada blanca costera de tamaño medio de dos plantas con revestimiento de hormigón
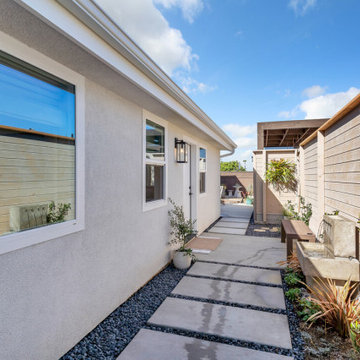
Front Exterior
Diseño de fachada de casa pareada blanca y negra marinera pequeña de una planta con revestimiento de estuco, tejado a dos aguas y tejado de teja de madera
Diseño de fachada de casa pareada blanca y negra marinera pequeña de una planta con revestimiento de estuco, tejado a dos aguas y tejado de teja de madera
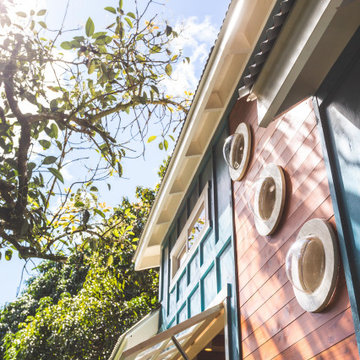
Awning windows open out from the kitchen and a cedar wood accent panel is added for good looks. There are bubble windows extruding from the sidewall adding playful character. The round circular windows tie into the round window on display on the other side of the building.
This tropical modern coastal Tiny Home is built on a trailer and is 8x24x14 feet. The blue exterior paint color is called cabana blue. The large circular window is quite the statement focal point for this how adding a ton of curb appeal. The round window is actually two round half-moon windows stuck together to form a circle. There is an indoor bar between the two windows to make the space more interactive and useful- important in a tiny home. There is also another interactive pass-through bar window on the deck leading to the kitchen making it essentially a wet bar. This window is mirrored with a second on the other side of the kitchen and the are actually repurposed french doors turned sideways. Even the front door is glass allowing for the maximum amount of light to brighten up this tiny home and make it feel spacious and open. This tiny home features a unique architectural design with curved ceiling beams and roofing, high vaulted ceilings, a tiled in shower with a skylight that points out over the tongue of the trailer saving space in the bathroom, and of course, the large bump-out circle window and awning window that provides dining spaces.
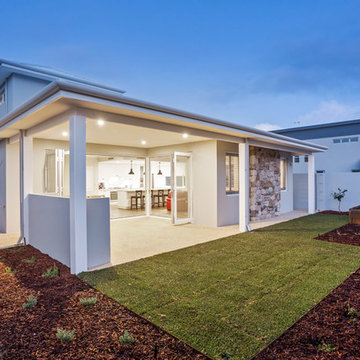
Diseño de fachada de casa multicolor marinera de tamaño medio de dos plantas con tejado a dos aguas y tejado de metal
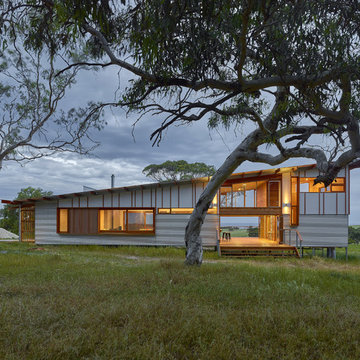
Phil Handforth
Foto de fachada marinera de tamaño medio de dos plantas con revestimientos combinados y tejado de un solo tendido
Foto de fachada marinera de tamaño medio de dos plantas con revestimientos combinados y tejado de un solo tendido
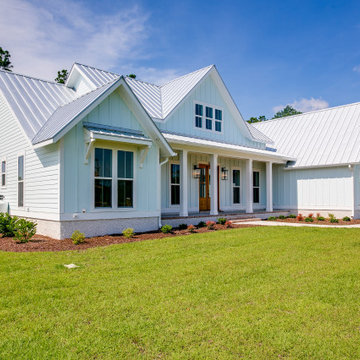
Hampstead, NC custom home
name: Tallulah
Foto de fachada de casa azul y gris costera de tamaño medio de dos plantas con revestimiento de madera, tejado a dos aguas, tejado de metal y panel y listón
Foto de fachada de casa azul y gris costera de tamaño medio de dos plantas con revestimiento de madera, tejado a dos aguas, tejado de metal y panel y listón
7