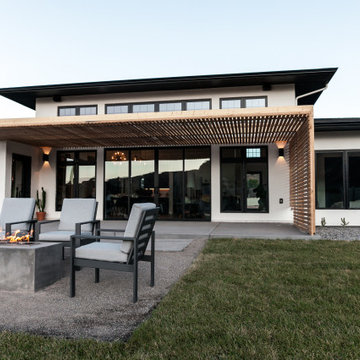595 ideas para fachadas nórdicas
Filtrar por
Presupuesto
Ordenar por:Popular hoy
1 - 20 de 595 fotos
Artículo 1 de 3

Modelo de fachada de casa negra escandinava pequeña de una planta con revestimiento de madera, tejado a dos aguas y tejado de teja de madera

Фасад дома облицован скандинавской тонкопиленой доской с поднятым ворсом, окрашенной на производстве.
Оконные откосы и декор — из сухой строганой доски толщиной 45мм.
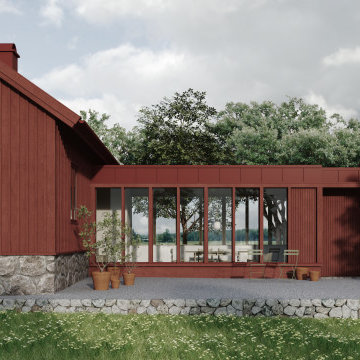
Renovering av mindre, förfallen gård.
Ursprungligen två separata byggnader som sammanlänkas med ny byggnadskropp som innehåller entré och kök.
Foto de fachada de casa roja nórdica de tamaño medio de una planta con revestimiento de madera
Foto de fachada de casa roja nórdica de tamaño medio de una planta con revestimiento de madera

Imagen de fachada de casa blanca y negra escandinava de tamaño medio de dos plantas con revestimiento de ladrillo, tejado a dos aguas y tejado de teja de madera

House Arne
Imagen de fachada de casa blanca y negra escandinava de tamaño medio de una planta con revestimiento de madera, tejado a dos aguas, tejado de teja de barro y tablilla
Imagen de fachada de casa blanca y negra escandinava de tamaño medio de una planta con revestimiento de madera, tejado a dos aguas, tejado de teja de barro y tablilla
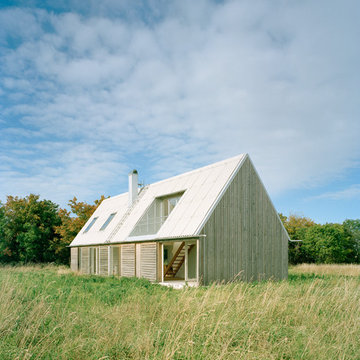
Åke Eson Lindman
Imagen de fachada beige escandinava de tamaño medio de dos plantas con revestimiento de madera y tejado a dos aguas
Imagen de fachada beige escandinava de tamaño medio de dos plantas con revestimiento de madera y tejado a dos aguas
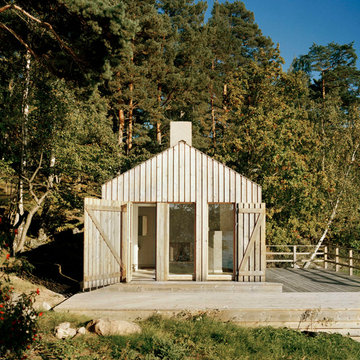
Diseño de fachada beige nórdica pequeña de una planta con revestimiento de madera y tejado a dos aguas

The project’s goal is to introduce more affordable contemporary homes for Triangle Area housing. This 1,800 SF modern ranch-style residence takes its shape from the archetypal gable form and helps to integrate itself into the neighborhood. Although the house presents a modern intervention, the project’s scale and proportional parameters integrate into its context.
Natural light and ventilation are passive goals for the project. A strong indoor-outdoor connection was sought by establishing views toward the wooded landscape and having a deck structure weave into the public area. North Carolina’s natural textures are represented in the simple black and tan palette of the facade.
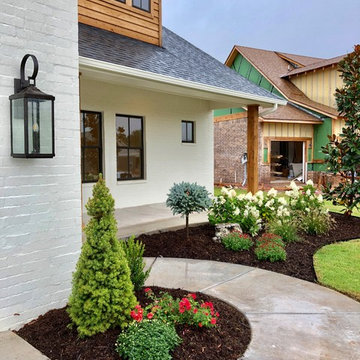
Modelo de fachada de casa blanca escandinava de tamaño medio de una planta con revestimiento de ladrillo, tejado a dos aguas y tejado de teja de madera

We took a tired 1960s house and transformed it into modern family home. We extended to the back to add a new open plan kitchen & dining area with 3m high sliding doors and to the front to gain a master bedroom, en suite and playroom. We completely overhauled the power and lighting, increased the water flow and added underfloor heating throughout the entire house.
The elegant simplicity of nordic design informed our use of a stripped back internal palette of white, wood and grey to create a continuous harmony throughout the house. We installed oak parquet floors, bespoke douglas fir cabinetry and southern yellow pine surrounds to the high performance windows.
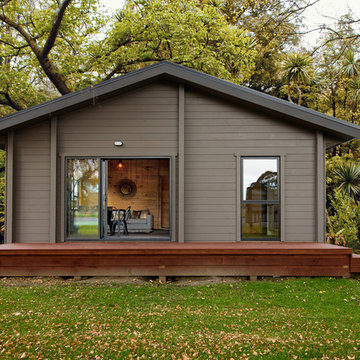
Imagen de fachada de casa gris nórdica pequeña de una planta con revestimiento de madera, tejado a dos aguas y tejado de metal
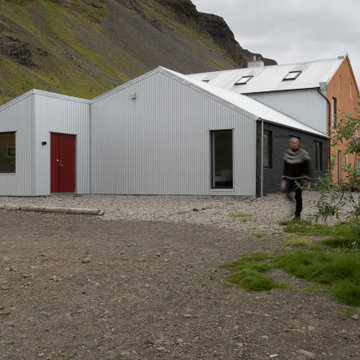
The Guesthouse Nýp at Skarðsströnd is situated on a former sheep farm overlooking the Breiðafjörður Nature Reserve in western Iceland. Originally constructed as a farmhouse in 1936, the building was deserted in the 1970s, slowly falling into disrepair before the new owners eventually began rebuilding in 2001. Since 2006, it has come to be known as a cultural hub of sorts, playing host to various exhibitions, lectures, courses and workshops.
The brief was to conceive a design that would make better use of the existing facilities, allowing for more multifunctional spaces for various cultural activities. This not only involved renovating the main house, but also rebuilding and enlarging the adjoining sheep-shed. Nýp’s first guests arrived in 2013 and where accommodated in two of the four bedrooms in the remodelled farmhouse. The reimagined sheep shed added a further three ensuite guestrooms with a separate entrance. This offers the owners greater flexibility, with the possibility of hosting larger events in the main house without disturbing guests. The new entrance hall and connection to the farmhouse has been given generous dimensions allowing it to double as an exhibition space.
The main house is divided vertically in two volumes with the original living quarters to the south and a barn for hay storage to the North. Bua inserted an additional floor into the barn to create a raised event space with a series of new openings capturing views to the mountains and the fjord. Driftwood, salvaged from a neighbouring beach, has been used as columns to support the new floor. Steel handrails, timber doors and beams have been salvaged from building sites in Reykjavik old town.
The ruins of concrete foundations have been repurposed to form a structured kitchen garden. A steel and polycarbonate structure has been bolted to the top of one concrete bay to create a tall greenhouse, also used by the client as an extra sitting room in the warmer months.
Staying true to Nýp’s ethos of sustainability and slow tourism, Studio Bua took a vernacular approach with a form based on local turf homes and a gradual renovation that focused on restoring and reinterpreting historical features while making full use of local labour, techniques and materials such as stone-turf retaining walls and tiles handmade from local clay.
Since the end of the 19th century, the combination of timber frame and corrugated metal cladding has been widespread throughout Iceland, replacing the traditional turf house. The prevailing wind comes down the valley from the north and east, and so it was decided to overclad the rear of the building and the new extension in corrugated aluzinc - one of the few materials proven to withstand the extreme weather.
In the 1930's concrete was the wonder material, even used as window frames in the case of Nýp farmhouse! The aggregate for the house is rather course with pebbles sourced from the beach below, giving it a special character. Where possible the original concrete walls have been retained and exposed, both internally and externally. The 'front' facades towards the access road and fjord have been repaired and given a thin silicate render (in the original colours) which allows the texture of the concrete to show through.
The project was developed and built in phases and on a modest budget. The site team was made up of local builders and craftsmen including the neighbouring farmer – who happened to own a cement truck. A specialist local mason restored the fragile concrete walls, none of which were reinforced.
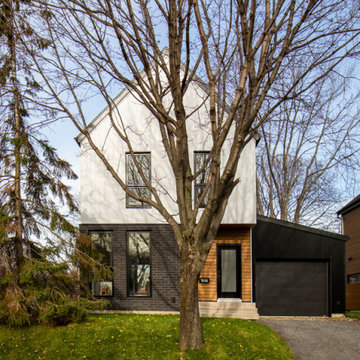
C'est le retour en force de la maison blanche. La résidence Gilbert Poulin a tout de celle-ci: des lignes minimaliste, un décor très épuré et bien sûr l’omniprésence du blanc rappelle le style scandinave.
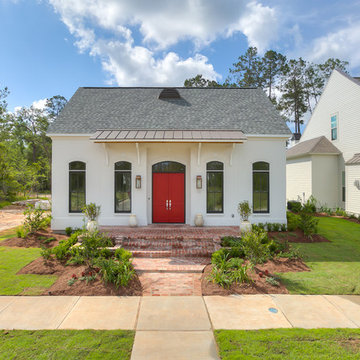
Southern Builders is a commercial and residential builder located in the New Orleans area. We have been serving Southeast Louisiana and Mississippi since 1980, building single family homes, custom homes, apartments, condos, and commercial buildings.
We believe in working close with our clients, whether as a subcontractor or a general contractor. Our success comes from building a team between the owner, the architects and the workers in the field. If your design demands that southern charm, it needs a team that will bring professional leadership and pride to your project. Southern Builders is that team. We put your interest and personal touch into the small details that bring large results.
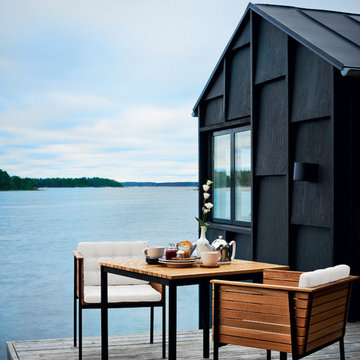
Trädäck och fasad på individuellt sommarhus. Arkitekternas sommarhus byggs på traditionellt vis i lösvirke av hög kvalitet. Det kräver erfarna hantverkare men ger överlägsen flexibilitet.
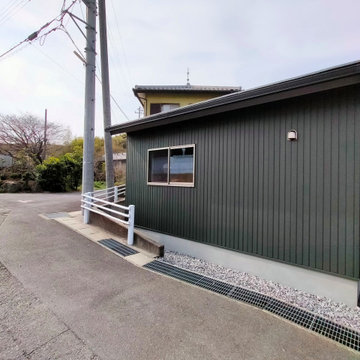
三角形に残されていた敷地に平屋のハナレをつくりました。外観色は本宅とあわせたモスグリーン色を選択。外壁の材質は耐候性にすぐれたガルバリウム鋼板としています。
Imagen de fachada de casa verde y negra escandinava pequeña de una planta con revestimiento de metal, tejado a dos aguas, tejado de teja de barro y panel y listón
Imagen de fachada de casa verde y negra escandinava pequeña de una planta con revestimiento de metal, tejado a dos aguas, tejado de teja de barro y panel y listón
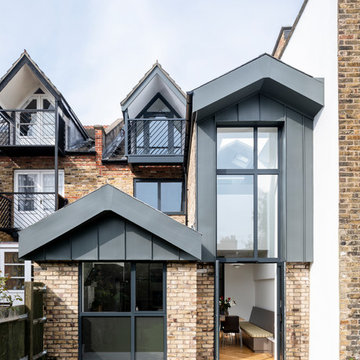
Ben Blossom
Imagen de fachada de casa multicolor nórdica grande de dos plantas con revestimientos combinados y tejado a dos aguas
Imagen de fachada de casa multicolor nórdica grande de dos plantas con revestimientos combinados y tejado a dos aguas
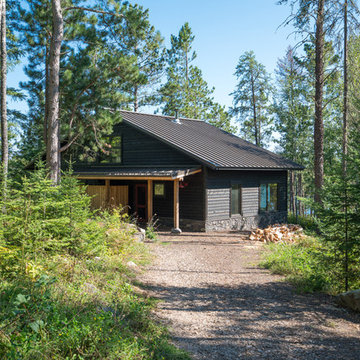
Mark Teskey Photography
Diseño de fachada negra nórdica de tamaño medio de una planta con revestimiento de madera y tejado a dos aguas
Diseño de fachada negra nórdica de tamaño medio de una planta con revestimiento de madera y tejado a dos aguas
595 ideas para fachadas nórdicas
1

