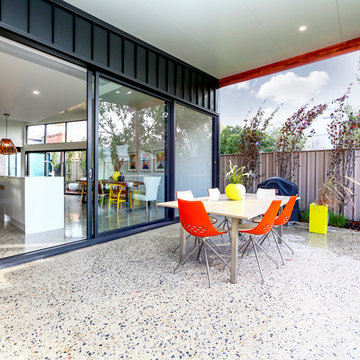595 ideas para fachadas nórdicas
Filtrar por
Presupuesto
Ordenar por:Popular hoy
101 - 120 de 595 fotos
Artículo 1 de 3
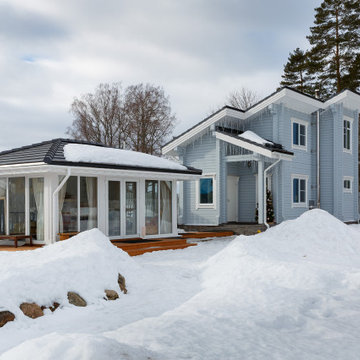
Foto de fachada de casa azul y negra nórdica de tamaño medio a niveles con revestimiento de piedra, tejado de un solo tendido y tejado de teja de barro
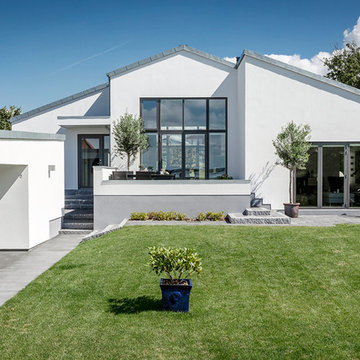
http://www.andre.dk/
Diseño de fachada blanca escandinava de tamaño medio de una planta con revestimiento de ladrillo
Diseño de fachada blanca escandinava de tamaño medio de una planta con revestimiento de ladrillo
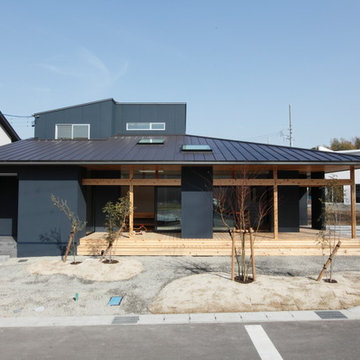
Imagen de fachada de casa negra escandinava de tamaño medio de una planta con revestimiento de madera, tejado a cuatro aguas y tejado de metal
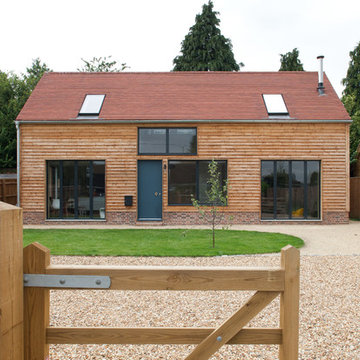
Kristen McCluskie
Modelo de fachada de casa beige nórdica de tamaño medio de dos plantas con revestimiento de madera, tejado a dos aguas y tejado de teja de barro
Modelo de fachada de casa beige nórdica de tamaño medio de dos plantas con revestimiento de madera, tejado a dos aguas y tejado de teja de barro
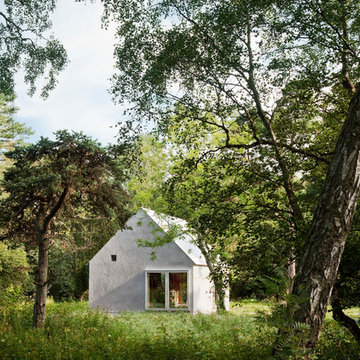
Diseño de fachada gris escandinava pequeña de dos plantas con revestimiento de hormigón y tejado a dos aguas
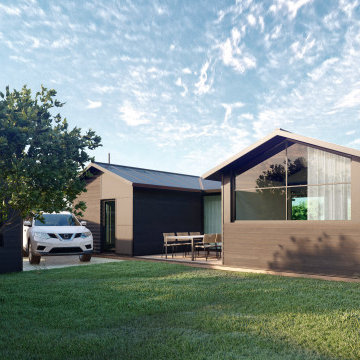
Imagen de fachada de casa marrón y negra escandinava pequeña de una planta con ladrillo pintado, tejado a cuatro aguas, tejado de teja de barro y panel y listón
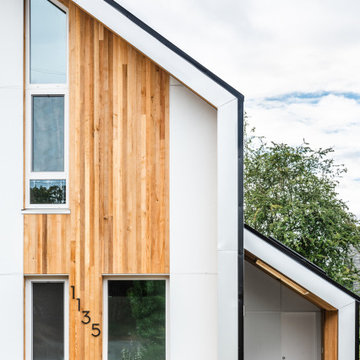
A simple iconic design that both meets Passive House requirements and provides a visually striking home for a young family. This house is an example of design and sustainability on a smaller scale.
The connection with the outdoor space is central to the design and integrated into the substantial wraparound structure that extends from the front to the back. The extensions provide shelter and invites flow into the backyard.
Emphasis is on the family spaces within the home. The combined kitchen, living and dining area is a welcoming space featuring cathedral ceilings and an abundance of light.
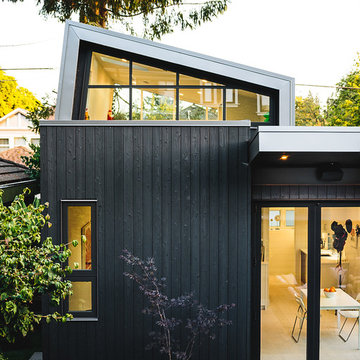
Project Overview:
This project was a new construction laneway house designed by Alex Glegg and built by Eyco Building Group in Vancouver, British Columbia. It uses our Gendai cladding that shows off beautiful wood grain with a blackened look that creates a stunning contrast against their homes trim and its lighter interior. Photos courtesy of Christopher Rollett.
Product: Gendai 1×6 select grade shiplap
Prefinish: Black
Application: Residential – Exterior
SF: 1200SF
Designer: Alex Glegg
Builder: Eyco Building Group
Date: August 2017
Location: Vancouver, BC
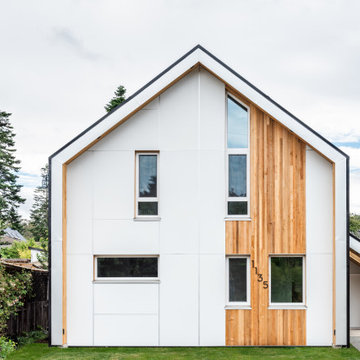
A simple iconic design that both meets Passive House requirements and provides a visually striking home for a young family. This house is an example of design and sustainability on a smaller scale.
The connection with the outdoor space is central to the design and integrated into the substantial wraparound structure that extends from the front to the back. The extensions provide shelter and invites flow into the backyard.
Emphasis is on the family spaces within the home. The combined kitchen, living and dining area is a welcoming space featuring cathedral ceilings and an abundance of light.
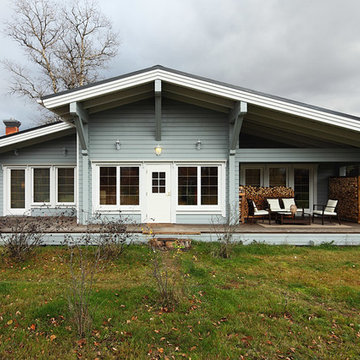
Архитектор Александр Петунин, Александр и Елена Кудрявцевы
Строительство ПАЛЕКС дома из клееного бруса
Ejemplo de fachada de casa gris escandinava de tamaño medio de una planta con revestimiento de madera, tejado a dos aguas y tejado de teja de barro
Ejemplo de fachada de casa gris escandinava de tamaño medio de una planta con revestimiento de madera, tejado a dos aguas y tejado de teja de barro
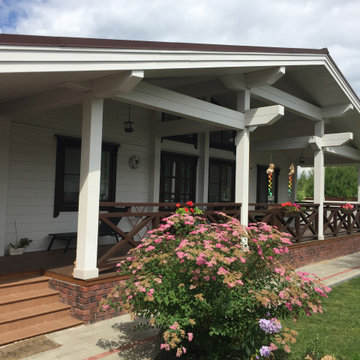
Ejemplo de fachada de casa blanca y marrón escandinava de tamaño medio de una planta con tejado a dos aguas y tejado de teja de barro
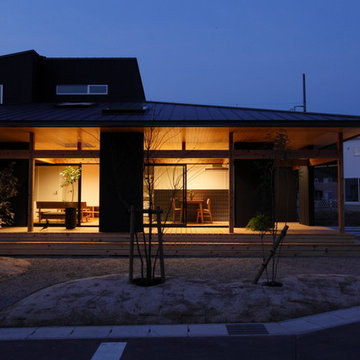
Ejemplo de fachada de casa negra nórdica de tamaño medio de una planta con revestimiento de madera, tejado a cuatro aguas y tejado de metal
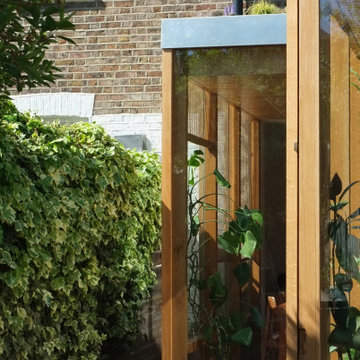
A North London extension for a young family, built with as little as possible: the simple timber stud structure is glazed in like a home-made curtain wall.
The stepping out of the building into the garden eludes a typical singular new elevation facing the garden, and gives the effect of a full wall of greenery running alongside the kitchen. The planted roof is also currently growing to fit in.
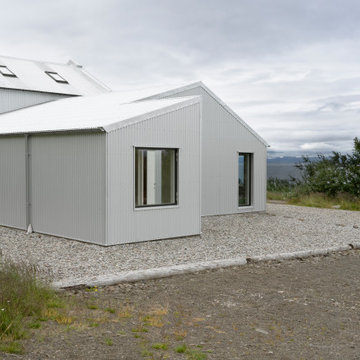
The Guesthouse Nýp at Skarðsströnd is situated on a former sheep farm overlooking the Breiðafjörður Nature Reserve in western Iceland. Originally constructed as a farmhouse in 1936, the building was deserted in the 1970s, slowly falling into disrepair before the new owners eventually began rebuilding in 2001. Since 2006, it has come to be known as a cultural hub of sorts, playing host to various exhibitions, lectures, courses and workshops.
The brief was to conceive a design that would make better use of the existing facilities, allowing for more multifunctional spaces for various cultural activities. This not only involved renovating the main house, but also rebuilding and enlarging the adjoining sheep-shed. Nýp’s first guests arrived in 2013 and where accommodated in two of the four bedrooms in the remodelled farmhouse. The reimagined sheep shed added a further three ensuite guestrooms with a separate entrance. This offers the owners greater flexibility, with the possibility of hosting larger events in the main house without disturbing guests. The new entrance hall and connection to the farmhouse has been given generous dimensions allowing it to double as an exhibition space.
The main house is divided vertically in two volumes with the original living quarters to the south and a barn for hay storage to the North. Bua inserted an additional floor into the barn to create a raised event space with a series of new openings capturing views to the mountains and the fjord. Driftwood, salvaged from a neighbouring beach, has been used as columns to support the new floor. Steel handrails, timber doors and beams have been salvaged from building sites in Reykjavik old town.
The ruins of concrete foundations have been repurposed to form a structured kitchen garden. A steel and polycarbonate structure has been bolted to the top of one concrete bay to create a tall greenhouse, also used by the client as an extra sitting room in the warmer months.
Staying true to Nýp’s ethos of sustainability and slow tourism, Studio Bua took a vernacular approach with a form based on local turf homes and a gradual renovation that focused on restoring and reinterpreting historical features while making full use of local labour, techniques and materials such as stone-turf retaining walls and tiles handmade from local clay.
Since the end of the 19th century, the combination of timber frame and corrugated metal cladding has been widespread throughout Iceland, replacing the traditional turf house. The prevailing wind comes down the valley from the north and east, and so it was decided to overclad the rear of the building and the new extension in corrugated aluzinc - one of the few materials proven to withstand the extreme weather.
In the 1930's concrete was the wonder material, even used as window frames in the case of Nýp farmhouse! The aggregate for the house is rather course with pebbles sourced from the beach below, giving it a special character. Where possible the original concrete walls have been retained and exposed, both internally and externally. The 'front' facades towards the access road and fjord have been repaired and given a thin silicate render (in the original colours) which allows the texture of the concrete to show through.
The project was developed and built in phases and on a modest budget. The site team was made up of local builders and craftsmen including the neighbouring farmer – who happened to own a cement truck. A specialist local mason restored the fragile concrete walls, none of which were reinforced.
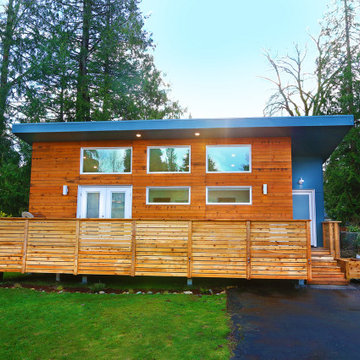
Diseño de fachada de casa azul nórdica pequeña de una planta con revestimientos combinados y tejado de un solo tendido
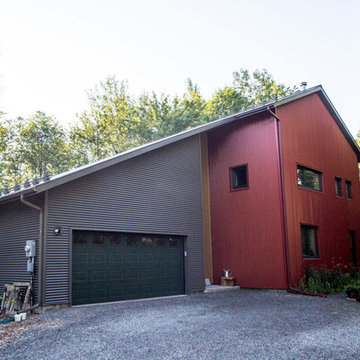
For this project, the goals were straight forward - a low energy, low maintenance home that would allow the "60 something couple” time and money to enjoy all their interests. Accessibility was also important since this is likely their last home. In the end the style is minimalist, but the raw, natural materials add texture that give the home a warm, inviting feeling.
The home has R-67.5 walls, R-90 in the attic, is extremely air tight (0.4 ACH) and is oriented to work with the sun throughout the year. As a result, operating costs of the home are minimal. The HVAC systems were chosen to work efficiently, but not to be complicated. They were designed to perform to the highest standards, but be simple enough for the owners to understand and manage.
The owners spend a lot of time camping and traveling and wanted the home to capture the same feeling of freedom that the outdoors offers. The spaces are practical, easy to keep clean and designed to create a free flowing space that opens up to nature beyond the large triple glazed Passive House windows. Built-in cubbies and shelving help keep everything organized and there is no wasted space in the house - Enough space for yoga, visiting family, relaxing, sculling boats and two home offices.
The most frequent comment of visitors is how relaxed they feel. This is a result of the unique connection to nature, the abundance of natural materials, great air quality, and the play of light throughout the house.
The exterior of the house is simple, but a striking reflection of the local farming environment. The materials are low maintenance, as is the landscaping. The siting of the home combined with the natural landscaping gives privacy and encourages the residents to feel close to local flora and fauna.
Photo Credit: Leon T. Switzer/Front Page Media Group
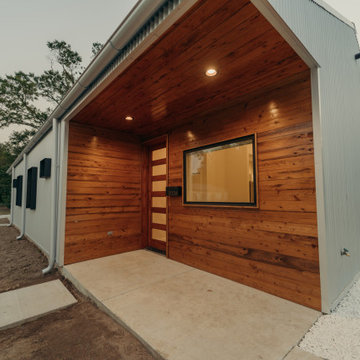
Entry of the "Primordial House", a modern duplex by DVW
Diseño de fachada de casa bifamiliar gris y gris nórdica pequeña de una planta con revestimiento de madera, tejado a dos aguas y tejado de metal
Diseño de fachada de casa bifamiliar gris y gris nórdica pequeña de una planta con revestimiento de madera, tejado a dos aguas y tejado de metal
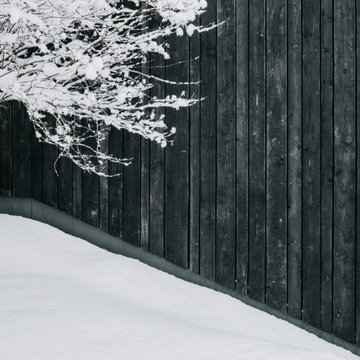
Diseño de fachada de casa negra nórdica pequeña de una planta con revestimiento de madera, tejado plano y techo verde
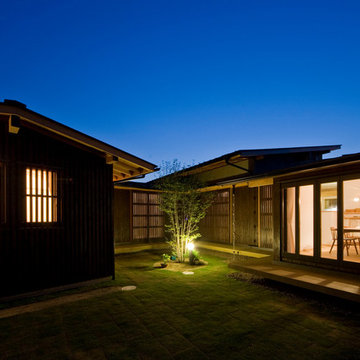
Photo by:ジェイクス 佐藤二郎
Modelo de fachada de casa marrón nórdica de tamaño medio de una planta con revestimiento de madera, tejado de metal y tejado a dos aguas
Modelo de fachada de casa marrón nórdica de tamaño medio de una planta con revestimiento de madera, tejado de metal y tejado a dos aguas
595 ideas para fachadas nórdicas
6
