1.567 ideas para fachadas costeras
Filtrar por
Presupuesto
Ordenar por:Popular hoy
161 - 180 de 1567 fotos
Artículo 1 de 3
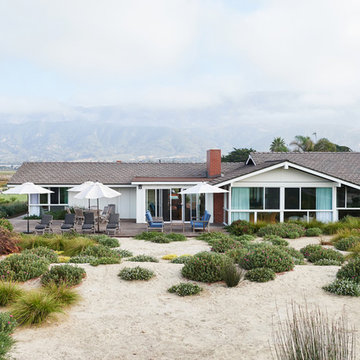
1950's mid-century modern beach house built by architect Richard Leitch in Carpinteria, California. Leitch built two one-story adjacent homes on the property which made for the perfect space to share seaside with family. In 2016, Emily restored the homes with a goal of melding past and present. Emily kept the beloved simple mid-century atmosphere while enhancing it with interiors that were beachy and fun yet durable and practical. The project also required complete re-landscaping by adding a variety of beautiful grasses and drought tolerant plants, extensive decking, fire pits, and repaving the driveway with cement and brick.
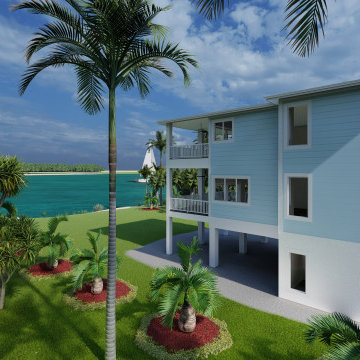
Foto de fachada de casa azul y blanca marinera grande de tres plantas con revestimiento de estuco y tejado plano
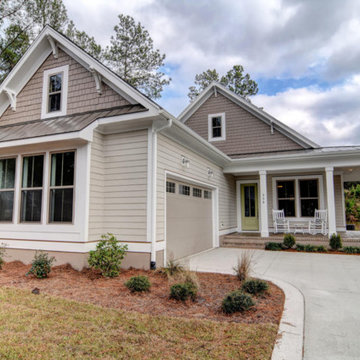
Foto de fachada de casa beige costera pequeña de una planta con revestimientos combinados, tejado a dos aguas y tejado de varios materiales
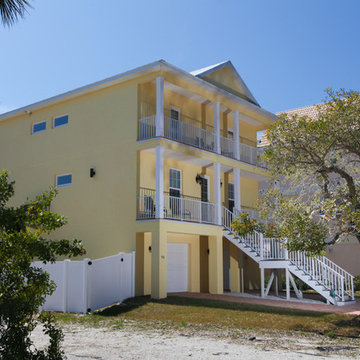
CMS photography
Modelo de fachada de casa amarilla costera grande de dos plantas con revestimiento de estuco, tejado a cuatro aguas y tejado de teja de madera
Modelo de fachada de casa amarilla costera grande de dos plantas con revestimiento de estuco, tejado a cuatro aguas y tejado de teja de madera
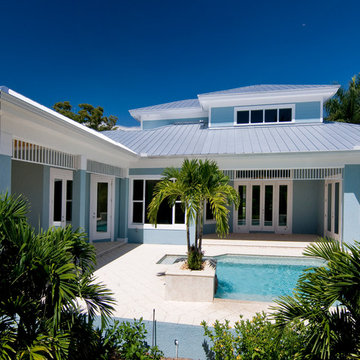
Ejemplo de fachada de casa azul costera de tamaño medio de dos plantas con revestimiento de estuco y tejado de metal
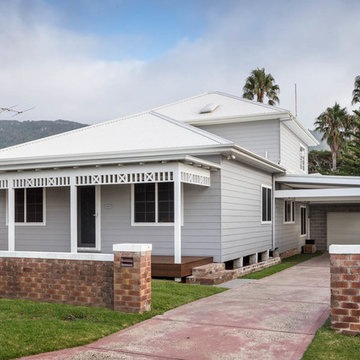
Modelo de fachada de casa gris marinera de tamaño medio de dos plantas con revestimientos combinados, tejado a cuatro aguas y tejado de metal
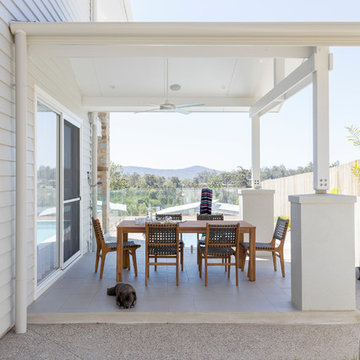
Elouise Photography
Foto de fachada de casa blanca marinera grande de dos plantas con revestimiento de madera, tejado a dos aguas y tejado de metal
Foto de fachada de casa blanca marinera grande de dos plantas con revestimiento de madera, tejado a dos aguas y tejado de metal
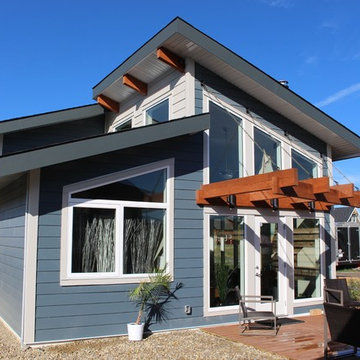
Our Cascade Creek Model. A small modern cottage with everything you need for full time or part time living.
Foto de fachada de casa azul costera pequeña de una planta con revestimiento de aglomerado de cemento y tejado a dos aguas
Foto de fachada de casa azul costera pequeña de una planta con revestimiento de aglomerado de cemento y tejado a dos aguas

Cape Cod white cedar shake home with white trim and Charleston Green shutters. This home has a Gambrel roof line with white cedar shakes, a pergola held up by 4 fiberglass colonial columns and 2 dormers above the pergola and a coupla with a whale weather vane above that. The driveway is made of a beige colors river pebble and lined with a white 4 ft fence.
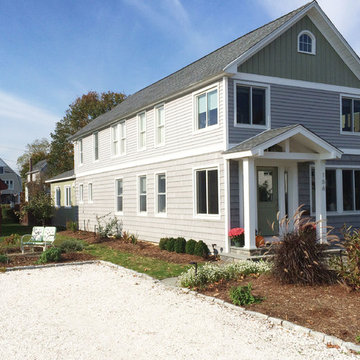
Colin Healy
Diseño de fachada beige marinera de tamaño medio de dos plantas con revestimiento de vinilo
Diseño de fachada beige marinera de tamaño medio de dos plantas con revestimiento de vinilo
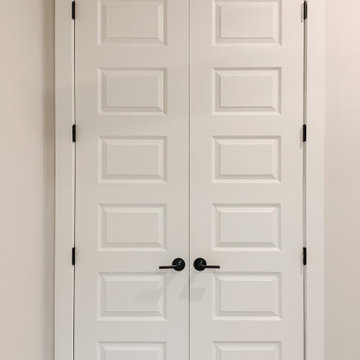
A coastal cottage located in the community of Ladys Walk in Beaufort, SC.
Diseño de fachada de casa blanca costera de tamaño medio de una planta con tejado de teja de madera
Diseño de fachada de casa blanca costera de tamaño medio de una planta con tejado de teja de madera
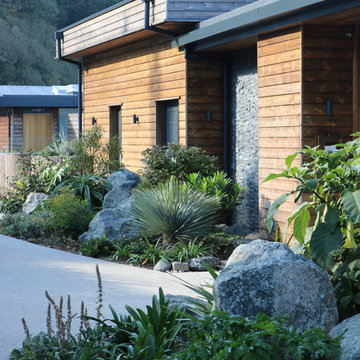
Foto de fachada blanca marinera de tamaño medio de una planta con tejado plano y revestimiento de madera
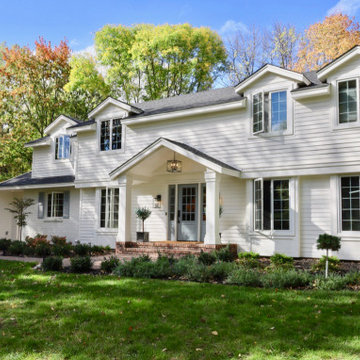
Eastview Before & After Exterior Renovation
Enhancing a home’s exterior curb appeal doesn’t need to be a daunting task. With some simple design refinements and creative use of materials we transformed this tired 1950’s style colonial with second floor overhang into a classic east coast inspired gem. Design enhancements include the following:
• Replaced damaged vinyl siding with new LP SmartSide, lap siding and trim
• Added additional layers of trim board to give windows and trim additional dimension
• Applied a multi-layered banding treatment to the base of the second-floor overhang to create better balance and separation between the two levels of the house
• Extended the lower-level window boxes for visual interest and mass
• Refined the entry porch by replacing the round columns with square appropriately scaled columns and trim detailing, removed the arched ceiling and increased the ceiling height to create a more expansive feel
• Painted the exterior brick façade in the same exterior white to connect architectural components. A soft blue-green was used to accent the front entry and shutters
• Carriage style doors replaced bland windowless aluminum doors
• Larger scale lantern style lighting was used throughout the exterior
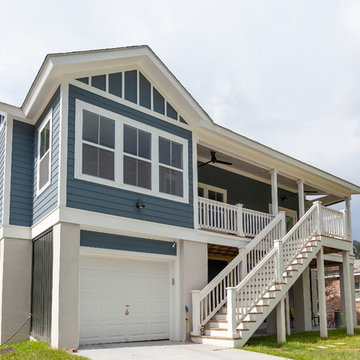
Eliot Tuckerman
Ejemplo de fachada de casa azul costera de tamaño medio de dos plantas con revestimiento de madera, tejado a dos aguas y tejado de teja de madera
Ejemplo de fachada de casa azul costera de tamaño medio de dos plantas con revestimiento de madera, tejado a dos aguas y tejado de teja de madera
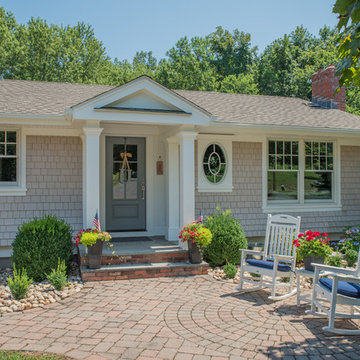
The cottage style exterior of this newly remodeled ranch in Connecticut, belies its transitional interior design. The exterior of the home features wood shingle siding along with pvc trim work, a gently flared beltline separates the main level from the walk out lower level at the rear. Also on the rear of the house where the addition is most prominent there is a cozy deck, with maintenance free cable railings, a quaint gravel patio, and a garden shed with its own patio and fire pit gathering area.
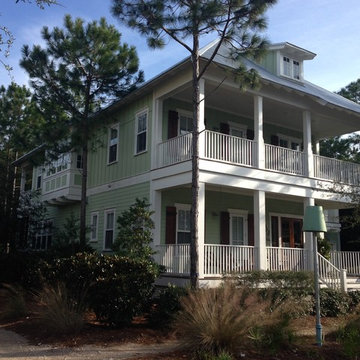
30A Home
Modelo de fachada verde marinera grande de dos plantas con revestimiento de aglomerado de cemento y tejado a dos aguas
Modelo de fachada verde marinera grande de dos plantas con revestimiento de aglomerado de cemento y tejado a dos aguas
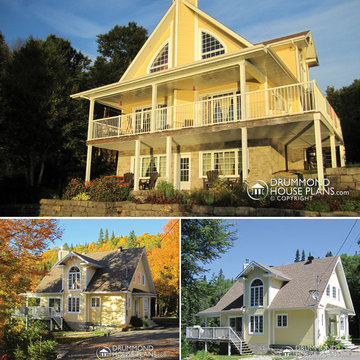
Custom Country Cottage created by Drummond House Plans. For information: 1-800-567-5267
You have a specific home style in mind, an original concept or the need to realize a life long dream... and haven't found your perfect home plan anywhere?
Drummond House Plans offers its services for custom residential home design.
Inside, whether in the kitchen, dining room, living room or master suite the panoramic view is visible throughout the entire main level which is what adds to the unique appeal of the interior spaces in this home. Special features of this plan include an abundantly fenestration kitchen with its central island and pantry and the large walk-in closet in the master suite with its private bathroom. A shower room is also available for guests and family members as well as a laundry room.
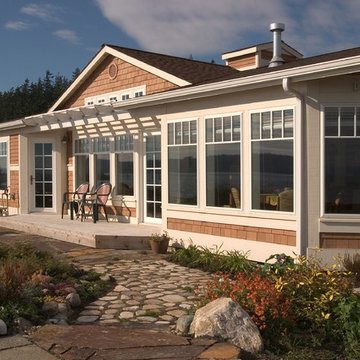
Imagen de fachada marrón marinera de tamaño medio de una planta con revestimiento de madera
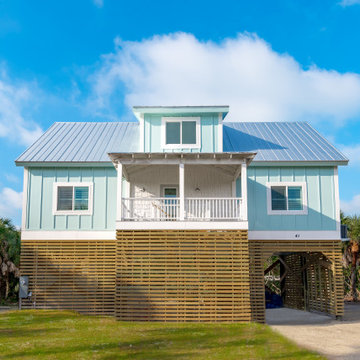
We worked with a wonderful family to create this Key West style stilted home on Palm Island, just past Placida, Florida. The family wanted a light and interior with a pop of color throughout.
The lower level stores all their toys and the back leads out to a private garden with dock. Perfect for basking in the evening sunset
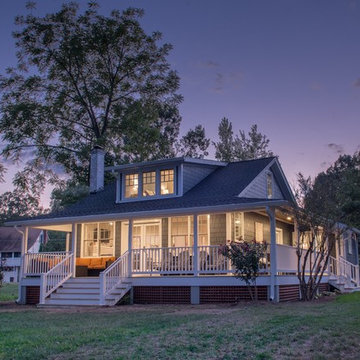
A distressed cottage located on the West River in Maryland was transformed into a quaint yet modern home. A coastal theme reverberated through the house to create a soothing aesthetic that will inspire it's homeowners and guests for years to come. A comfortable location to sit back and enjoy life on the water.
M.P. Collins Photography
1.567 ideas para fachadas costeras
9