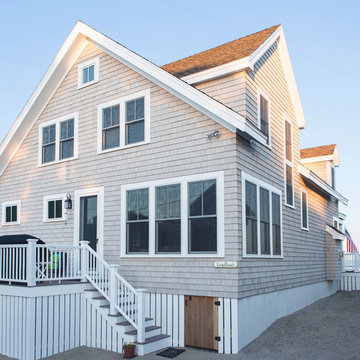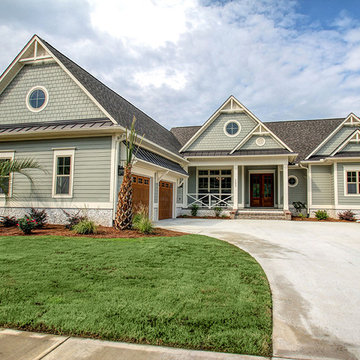1.567 ideas para fachadas costeras
Filtrar por
Presupuesto
Ordenar por:Popular hoy
201 - 220 de 1567 fotos
Artículo 1 de 3
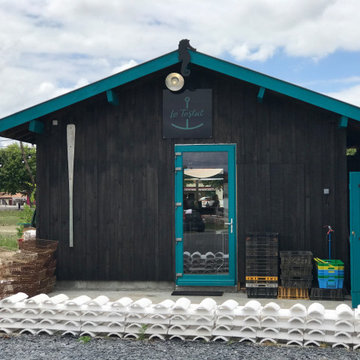
Ce projet consiste en la rénovation d'une grappe de cabanes ostréicoles dans le but de devenir un espace de dégustation d'huitres avec vue sur le port de la commune de La teste de Buch.
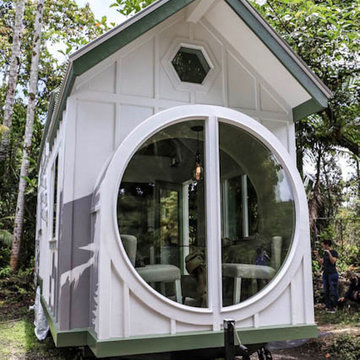
The Oasis Model ATU Tiny Home Exterior in White and Green. Tiny Home on Wheels. Hawaii getaway. 8x24' trailer.
Ejemplo de fachada blanca y gris costera pequeña de dos plantas con revestimiento de madera, tejado a dos aguas, microcasa, tejado de metal y panel y listón
Ejemplo de fachada blanca y gris costera pequeña de dos plantas con revestimiento de madera, tejado a dos aguas, microcasa, tejado de metal y panel y listón
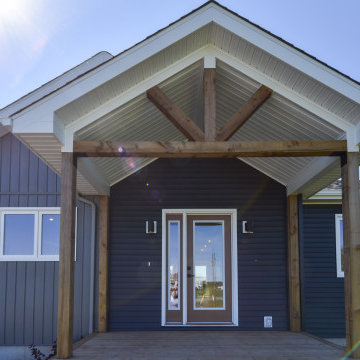
This simple dark coastal modern vibe unfolds into a surprising open light flooded home. The dark simple combination of cladboard and board and batten leaves an understated elegance.
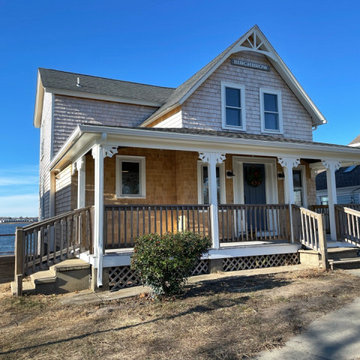
When the owner of this petite c. 1910 cottage in Riverside, RI first considered purchasing it, he fell for its charming front façade and the stunning rear water views. But it needed work. The weather-worn, water-facing back of the house was in dire need of attention. The first-floor kitchen/living/dining areas were cramped. There was no first-floor bathroom, and the second-floor bathroom was a fright. Most surprisingly, there was no rear-facing deck off the kitchen or living areas to allow for outdoor living along the Providence River.
In collaboration with the homeowner, KHS proposed a number of renovations and additions. The first priority was a new cantilevered rear deck off an expanded kitchen/dining area and reconstructed sunroom, which was brought up to the main floor level. The cantilever of the deck prevents the need for awkwardly tall supporting posts that could potentially be undermined by a future storm event or rising sea level.
To gain more first-floor living space, KHS also proposed capturing the corner of the wrapping front porch as interior kitchen space in order to create a more generous open kitchen/dining/living area, while having minimal impact on how the cottage appears from the curb. Underutilized space in the existing mudroom was also reconfigured to contain a modest full bath and laundry closet. Upstairs, a new full bath was created in an addition between existing bedrooms. It can be accessed from both the master bedroom and the stair hall. Additional closets were added, too.
New windows and doors, new heart pine flooring stained to resemble the patina of old pine flooring that remained upstairs, new tile and countertops, new cabinetry, new plumbing and lighting fixtures, as well as a new color palette complete the updated look. Upgraded insulation in areas exposed during the construction and augmented HVAC systems also greatly improved indoor comfort. Today, the cottage continues to charm while also accommodating modern amenities and features.
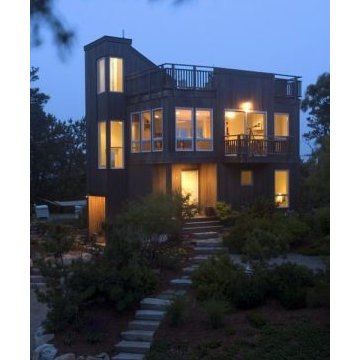
Seaside beach house in Cape Cod uses its surrounding site to gain views of the Atlantic Ocean. An open floor plan allows for easy flow between rooms, to the outdoor balcony and impressive roof deck.
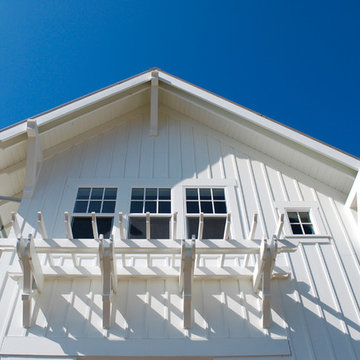
Mill House Gable front. Photography by Duncan McRoberts.
Modelo de fachada blanca costera de tamaño medio de dos plantas con revestimiento de madera
Modelo de fachada blanca costera de tamaño medio de dos plantas con revestimiento de madera
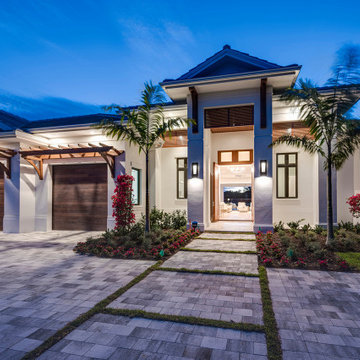
This coastal 4 bedroom house plan features 4 bathrooms, 2 half baths and a 3 car garage. Its design includes a slab foundation, CMU exterior walls, cement tile roof and a stucco finish. The dimensions are as follows: 74′ wide; 94′ deep and 27’3″ high. Features include an open floor plan and a covered lanai with fireplace and outdoor kitchen. Amenities include a great room, island kitchen with pantry, dining room and a study. The master bedroom includes 2 walk-in closets. The master bath features dual sinks, a vanity and a unique tub and shower design! Three bedrooms and 3 bathrooms are located on the opposite side of the house. There is also a pool bath.
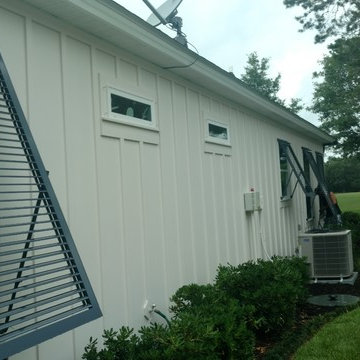
Foto de fachada blanca marinera de tamaño medio de una planta con revestimiento de madera
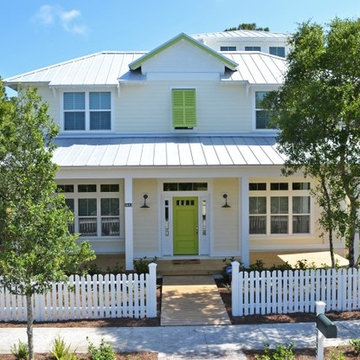
Built by Glenn Layton Homes
Diseño de fachada blanca costera de tamaño medio de dos plantas con revestimiento de vinilo y tejado a la holandesa
Diseño de fachada blanca costera de tamaño medio de dos plantas con revestimiento de vinilo y tejado a la holandesa
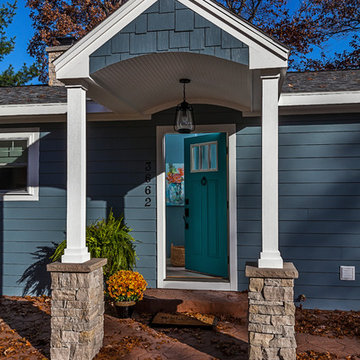
A new porch complete with stone columns and a turquoise front door invite you into this lakeside cottage.
Photographer: Jeff Garland
Foto de fachada azul marinera pequeña de una planta con revestimientos combinados
Foto de fachada azul marinera pequeña de una planta con revestimientos combinados
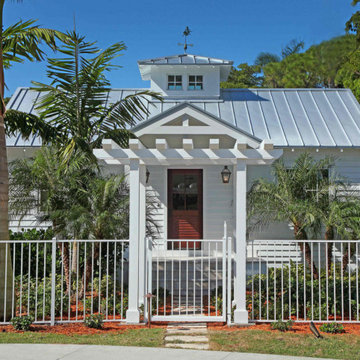
Cottage style beach home featuring French Quarter Original Bracket.
Modelo de fachada de casa blanca costera pequeña de una planta con revestimientos combinados y tejado de metal
Modelo de fachada de casa blanca costera pequeña de una planta con revestimientos combinados y tejado de metal
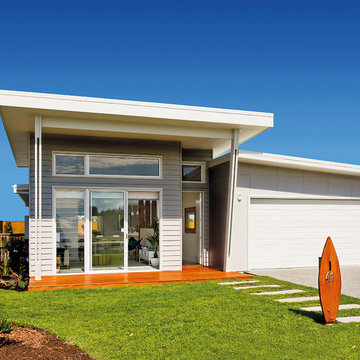
The ‘OSPREY’ is The "Classic Beach House' designed based on features present in a lot of homes built throughout the Gold Coast's beach side suburbs during the 60's and 70's. The appeal primarily comes from it's simplicity, angled posts and cladding.
Having a living space facing the front yard allows the owner to interact with neighbours and the community as a whole.
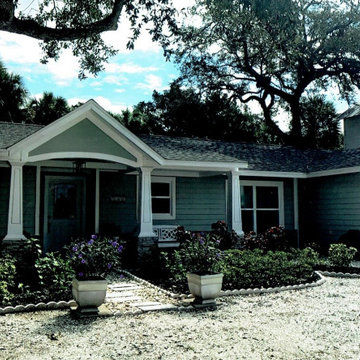
Front Porch Addition
Whole House Siding Remodel
Diseño de fachada de casa verde marinera de tamaño medio de una planta con revestimiento de aglomerado de cemento, tejado a dos aguas y tejado de teja de madera
Diseño de fachada de casa verde marinera de tamaño medio de una planta con revestimiento de aglomerado de cemento, tejado a dos aguas y tejado de teja de madera
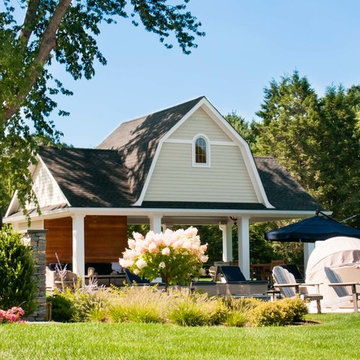
Gambrel Roof, Hamptons Style Pool Cabana
Diseño de fachada beige marinera pequeña de una planta con revestimientos combinados, tejado a doble faldón y tejado de teja de madera
Diseño de fachada beige marinera pequeña de una planta con revestimientos combinados, tejado a doble faldón y tejado de teja de madera
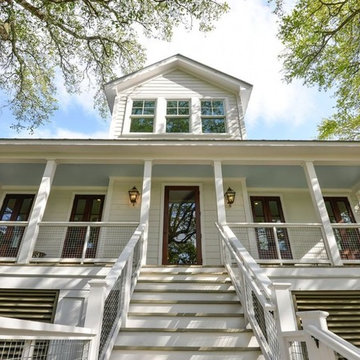
William Quarles
Foto de fachada de casa blanca marinera grande de dos plantas con revestimiento de aglomerado de cemento, tejado a cuatro aguas y tejado de metal
Foto de fachada de casa blanca marinera grande de dos plantas con revestimiento de aglomerado de cemento, tejado a cuatro aguas y tejado de metal
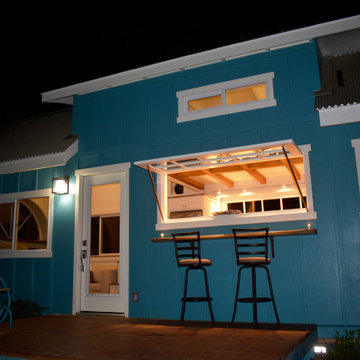
Round windows and cedarwood accent panel.
This tropical modern coastal Tiny Home is built on a trailer and is 8x24x14 feet. The blue exterior paint color is called cabana blue. The large circular window is quite the statement focal point for this how adding a ton of curb appeal. The round window is actually two round half-moon windows stuck together to form a circle. There is an indoor bar between the two windows to make the space more interactive and useful- important in a tiny home. There is also another interactive pass-through bar window on the deck leading to the kitchen making it essentially a wet bar. This window is mirrored with a second on the other side of the kitchen and the are actually repurposed french doors turned sideways. Even the front door is glass allowing for the maximum amount of light to brighten up this tiny home and make it feel spacious and open. This tiny home features a unique architectural design with curved ceiling beams and roofing, high vaulted ceilings, a tiled in shower with a skylight that points out over the tongue of the trailer saving space in the bathroom, and of course, the large bump-out circle window and awning window that provides dining spaces.
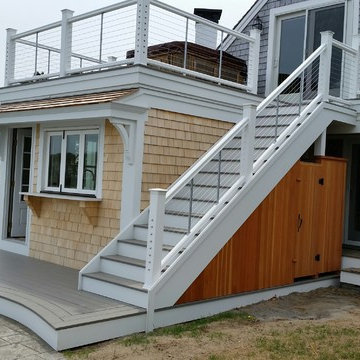
Ejemplo de fachada de casa gris marinera pequeña de dos plantas con revestimiento de madera, tejado a dos aguas y tejado de teja de madera
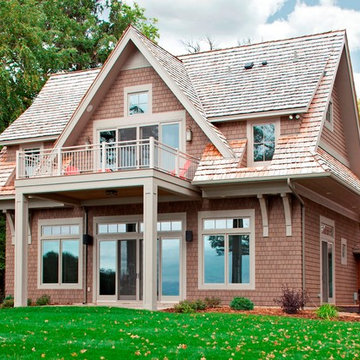
Builder: Pillar Homes
Landmark Photography
Diseño de fachada marrón marinera pequeña de dos plantas con revestimiento de madera
Diseño de fachada marrón marinera pequeña de dos plantas con revestimiento de madera
1.567 ideas para fachadas costeras
11
