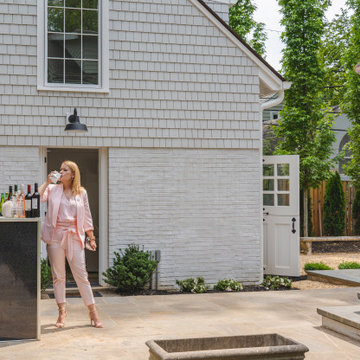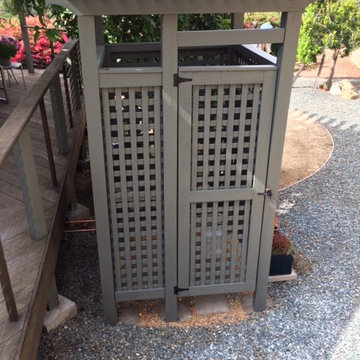1.561 ideas para fachadas costeras
Filtrar por
Presupuesto
Ordenar por:Popular hoy
181 - 200 de 1561 fotos
Artículo 1 de 3
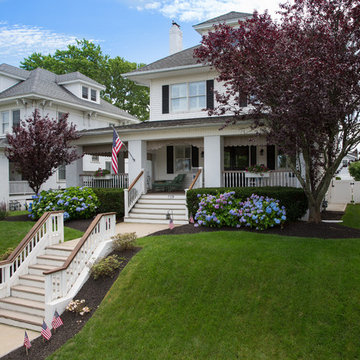
Having the front porch area is a great opportunity to extend your living area. The furniture was given to the homeowner and in good shape. We updated it by reupholstering the cushions with outdoor fabric. The furniture was renewed and refreshed.
Maureen Nowak MGN Photography
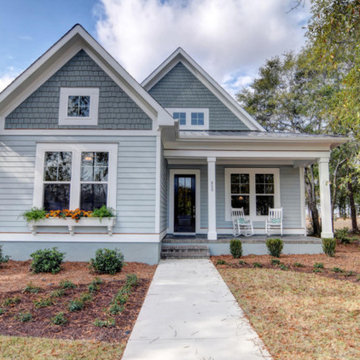
Foto de fachada de casa azul costera pequeña de una planta con revestimientos combinados, tejado a dos aguas y tejado de varios materiales
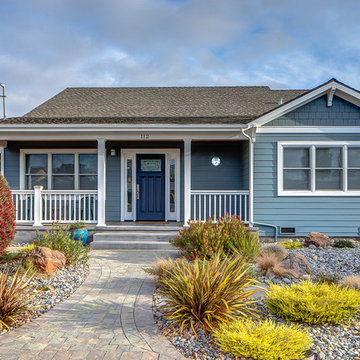
Exterior of the newly remodeled beach style home in Santa Cruz, CA. The green building award this house received can be seen displayed to the right of the front door.
Golden Visions Design
Santa Cruz, CA 95062
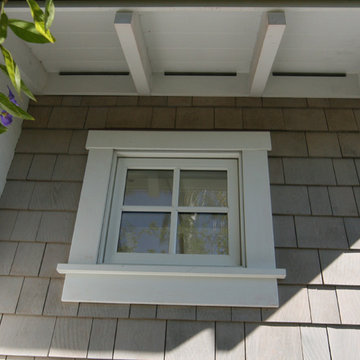
Christopher Manson-Hing AIA
Foto de fachada gris marinera pequeña de una planta con revestimiento de madera y tejado a dos aguas
Foto de fachada gris marinera pequeña de una planta con revestimiento de madera y tejado a dos aguas
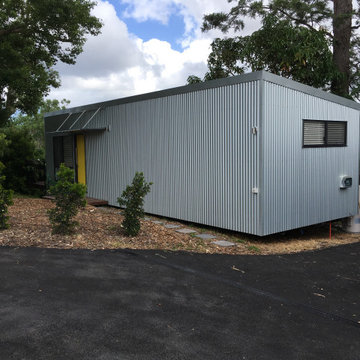
The approach to the Caza comes from an allocated parking space for the occupant. New asphalt driveway was installed as part of the build with added lilli pills hedge planted as an edge to the private open space. The roof slopes away from the entry side and all water is collected to holding tanks for use inside.
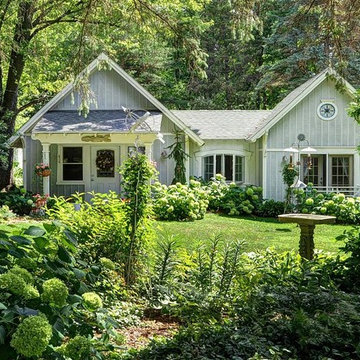
Twin Pines Lake Cottage Was Named For The Twin Pines That Flank The Photograph. The Twin Theme was Carried Through The Design in the Architectural design of the front exterior, twin master suites with dual balconies and two -level deck
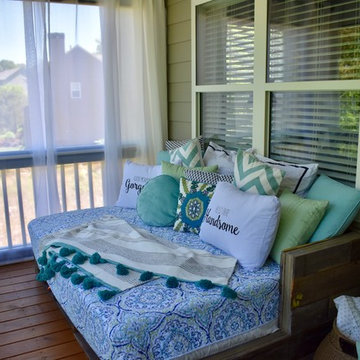
JENRON DESIGNS owns all rights to photos
Foto de fachada de casa gris marinera pequeña de tres plantas con revestimiento de madera, tejado a cuatro aguas y tejado de teja de madera
Foto de fachada de casa gris marinera pequeña de tres plantas con revestimiento de madera, tejado a cuatro aguas y tejado de teja de madera
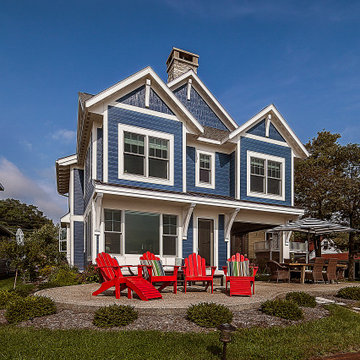
Modelo de fachada de casa azul costera pequeña de dos plantas con revestimiento de aglomerado de cemento, tejado a dos aguas y tejado de teja de madera
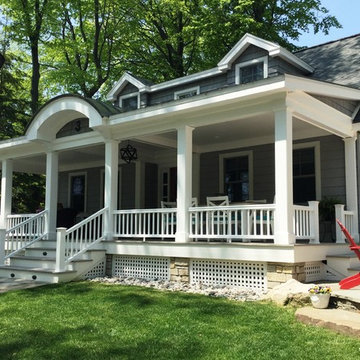
Front porch offers a shady retreat and people-watching location for vacation home at the beach.
Diseño de fachada de casa gris marinera de tamaño medio de dos plantas con revestimiento de madera, tejado a dos aguas y tejado de teja de madera
Diseño de fachada de casa gris marinera de tamaño medio de dos plantas con revestimiento de madera, tejado a dos aguas y tejado de teja de madera
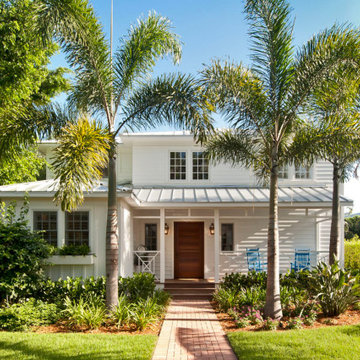
Ejemplo de fachada de casa blanca costera de tamaño medio de dos plantas con tejado de metal y tejado a cuatro aguas
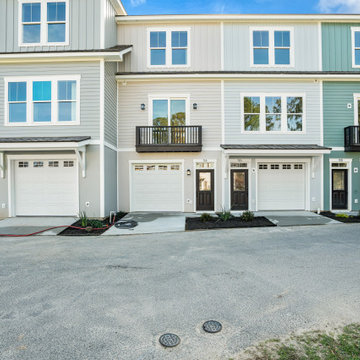
Front Exterior. Second unit from Left
Imagen de fachada de casa pareada beige y negra marinera de tamaño medio de tres plantas con tejado de un solo tendido, tejado de teja de madera y panel y listón
Imagen de fachada de casa pareada beige y negra marinera de tamaño medio de tres plantas con tejado de un solo tendido, tejado de teja de madera y panel y listón
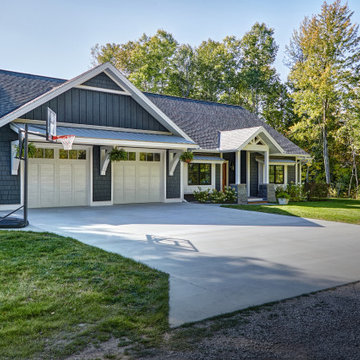
Foto de fachada de casa azul marinera de tamaño medio de una planta con revestimiento de vinilo, tejado a dos aguas y tejado de teja de madera
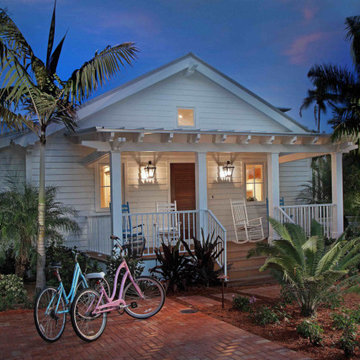
Cottage style beach home featuring French Quarter Original Bracket.
Modelo de fachada de casa blanca marinera pequeña de una planta con revestimientos combinados y tejado de metal
Modelo de fachada de casa blanca marinera pequeña de una planta con revestimientos combinados y tejado de metal
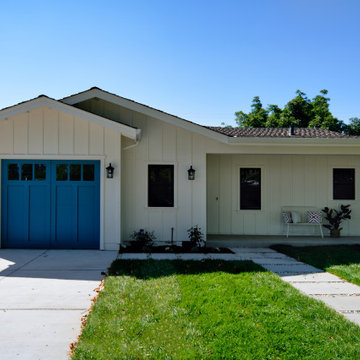
2023 Coastal Style Cottage Remodel 2,200 square feet
Imagen de fachada de casa blanca y gris costera de tamaño medio de una planta con revestimiento de madera, tejado a dos aguas, tejado de teja de madera y panel y listón
Imagen de fachada de casa blanca y gris costera de tamaño medio de una planta con revestimiento de madera, tejado a dos aguas, tejado de teja de madera y panel y listón
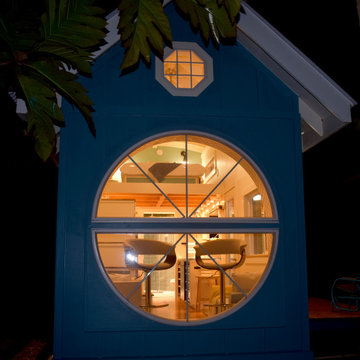
Round windows and cedarwood accent panel.
This tropical modern coastal Tiny Home is built on a trailer and is 8x24x14 feet. The blue exterior paint color is called cabana blue. The large circular window is quite the statement focal point for this how adding a ton of curb appeal. The round window is actually two round half-moon windows stuck together to form a circle. There is an indoor bar between the two windows to make the space more interactive and useful- important in a tiny home. There is also another interactive pass-through bar window on the deck leading to the kitchen making it essentially a wet bar. This window is mirrored with a second on the other side of the kitchen and the are actually repurposed french doors turned sideways. Even the front door is glass allowing for the maximum amount of light to brighten up this tiny home and make it feel spacious and open. This tiny home features a unique architectural design with curved ceiling beams and roofing, high vaulted ceilings, a tiled in shower with a skylight that points out over the tongue of the trailer saving space in the bathroom, and of course, the large bump-out circle window and awning window that provides dining spaces.
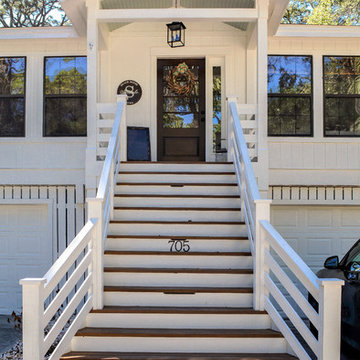
We transformed an outdated, lack luster beach house on Fripp Island into a coastal retreat complete with southern charm and bright personality. The main living space was opened up to allow for a charming kitchen with open shelving, white painted ship lap, a large inviting island and sleek stainless steel appliances. Nautical details are woven throughout adding to the charisma and simplistic beauty of this coastal home. New dark hardwood floors contrast with the soft white walls and cabinetry, while also coordinating with the dark window sashes and mullions. The new open plan allows an abundance of natural light to wash through the interior space with ease. Tropical vegetation form beautiful views and welcome visitors like an old friend to the grand front stairway. The play between dark and light continues on the exterior with crisp contrast balanced by soft hues and warm stains. What was once nothing more than a shelter, is now a retreat worthy of the paradise that envelops it.
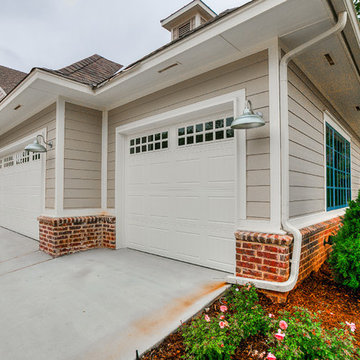
Ryan Wells
Foto de fachada de casa gris marinera grande de una planta con revestimientos combinados, tejado a dos aguas y tejado de teja de madera
Foto de fachada de casa gris marinera grande de una planta con revestimientos combinados, tejado a dos aguas y tejado de teja de madera
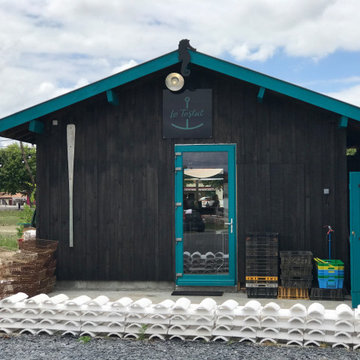
Ce projet consiste en la rénovation d'une grappe de cabanes ostréicoles dans le but de devenir un espace de dégustation d'huitres avec vue sur le port de la commune de La teste de Buch.
1.561 ideas para fachadas costeras
10
