8.500 ideas para fachadas modernas de tres plantas
Filtrar por
Presupuesto
Ordenar por:Popular hoy
1 - 20 de 8500 fotos
Artículo 1 de 3

The artfully designed Boise Passive House is tucked in a mature neighborhood, surrounded by 1930’s bungalows. The architect made sure to insert the modern 2,000 sqft. home with intention and a nod to the charm of the adjacent homes. Its classic profile gleams from days of old while bringing simplicity and design clarity to the façade.
The 3 bed/2.5 bath home is situated on 3 levels, taking full advantage of the otherwise limited lot. Guests are welcomed into the home through a full-lite entry door, providing natural daylighting to the entry and front of the home. The modest living space persists in expanding its borders through large windows and sliding doors throughout the family home. Intelligent planning, thermally-broken aluminum windows, well-sized overhangs, and Selt external window shades work in tandem to keep the home’s interior temps and systems manageable and within the scope of the stringent PHIUS standards.

Backyard view of a 3 story modern home exterior. From the pool to the outdoor Living space, into the Living Room, Dining Room and Kitchen. The upper Patios have both wood ceiling and skylights and a glass panel railing.
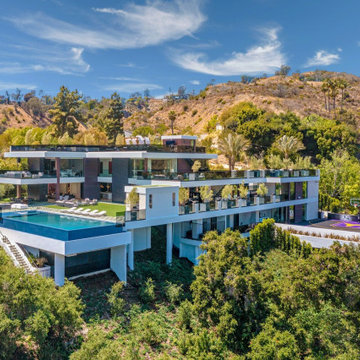
Bundy Drive Brentwood, Los Angeles modern luxury hillside home. Photo by Simon Berlyn.
Diseño de fachada de casa minimalista grande de tres plantas con tejado plano
Diseño de fachada de casa minimalista grande de tres plantas con tejado plano

Foto de fachada de casa marrón y gris minimalista grande de tres plantas con revestimiento de madera, tejado a dos aguas, tejado de metal y panel y listón

Diseño de fachada de casa multicolor moderna grande de tres plantas con revestimientos combinados, tejado plano y tejado de varios materiales
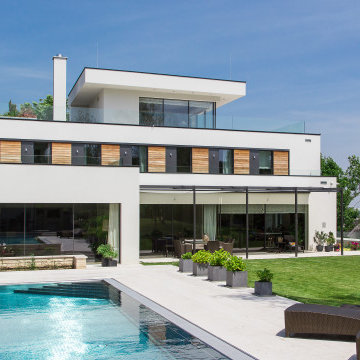
anspruchsvolle Planung von Architektur & Innenarchitektur
Diseño de fachada de casa blanca minimalista de tres plantas con tejado plano
Diseño de fachada de casa blanca minimalista de tres plantas con tejado plano
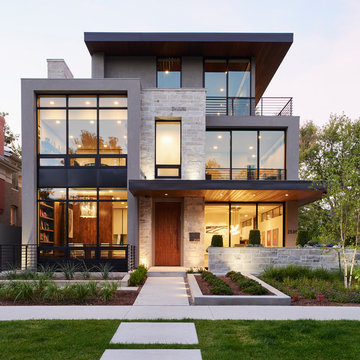
Denver Modern with natural stone accents.
Imagen de fachada de casa gris moderna de tamaño medio de tres plantas con revestimiento de piedra y tejado plano
Imagen de fachada de casa gris moderna de tamaño medio de tres plantas con revestimiento de piedra y tejado plano
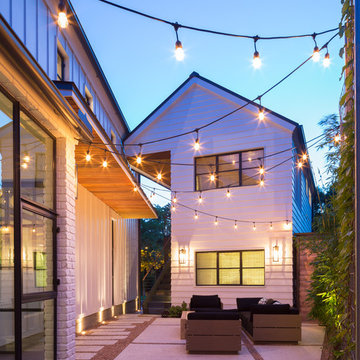
Leonid Furmansky Photography
Restructure Studio is dedicated to making sustainable design accessible to homeowners as well as building professionals in the residential construction industry.
Restructure Studio is a full service architectural design firm located in Austin and serving the Central Texas area. Feel free to contact us with any questions!

Martis Camp Realty
Diseño de fachada de casa marrón minimalista grande de tres plantas con revestimientos combinados y tejado plano
Diseño de fachada de casa marrón minimalista grande de tres plantas con revestimientos combinados y tejado plano
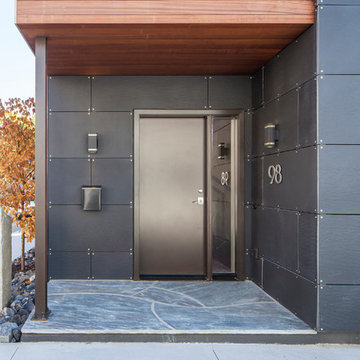
Sandy Agrafiotis
Ejemplo de fachada de casa multicolor minimalista grande de tres plantas con revestimientos combinados y tejado de un solo tendido
Ejemplo de fachada de casa multicolor minimalista grande de tres plantas con revestimientos combinados y tejado de un solo tendido
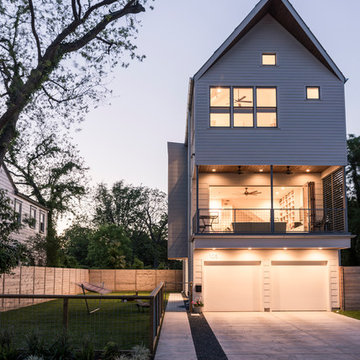
Photography: Max Burkhalter
Foto de fachada blanca moderna de tamaño medio de tres plantas con revestimiento de aglomerado de cemento
Foto de fachada blanca moderna de tamaño medio de tres plantas con revestimiento de aglomerado de cemento

This very urban home is carefully scaled to the neighborhood, and the small 3600 square foot lot.
Foto de fachada negra minimalista pequeña de tres plantas con revestimiento de ladrillo y tejado plano
Foto de fachada negra minimalista pequeña de tres plantas con revestimiento de ladrillo y tejado plano
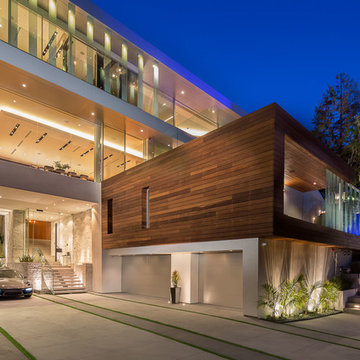
Mark Singer
Ejemplo de fachada blanca moderna extra grande de tres plantas con revestimientos combinados y tejado plano
Ejemplo de fachada blanca moderna extra grande de tres plantas con revestimientos combinados y tejado plano
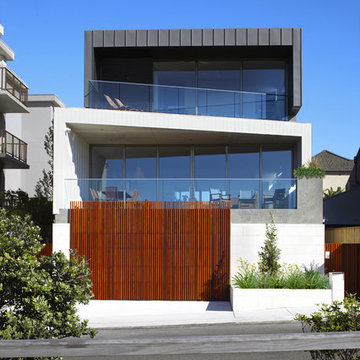
House Clovelly is a High end house overlooking the ocean in Sydney. It was designed to be partially manufactured in a factory and assembled on site. This achieved massive cost and time savings and a high quality finish.
By tessellate a+d
Sharrin Rees Photography
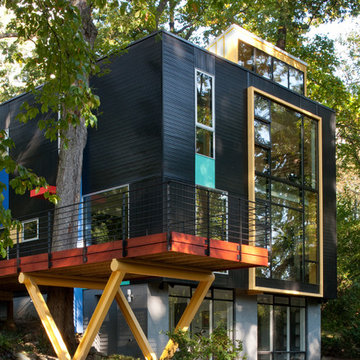
Takoma Park MD
General Contractor: Added Dimensions
Photo: Julia Heine / McInturff Architects
Imagen de fachada negra minimalista de tres plantas
Imagen de fachada negra minimalista de tres plantas
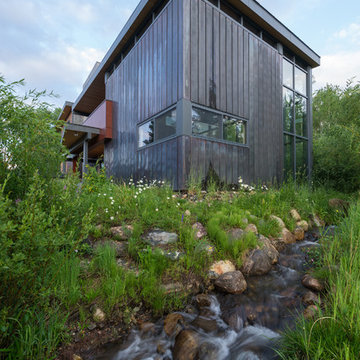
Braden Gunem
Imagen de fachada de casa marrón minimalista de tamaño medio de tres plantas con revestimiento de madera y tejado plano
Imagen de fachada de casa marrón minimalista de tamaño medio de tres plantas con revestimiento de madera y tejado plano
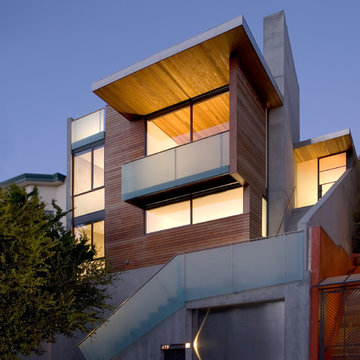
Photo credit: Ethan Kaplan
Ejemplo de fachada marrón minimalista grande de tres plantas con revestimiento de madera y tejado de un solo tendido
Ejemplo de fachada marrón minimalista grande de tres plantas con revestimiento de madera y tejado de un solo tendido
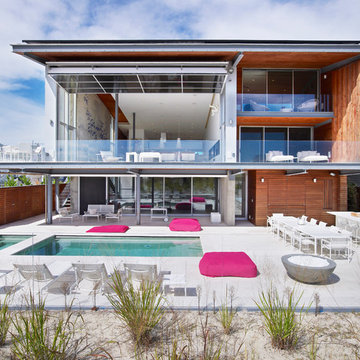
Eric Laignel
Foto de fachada minimalista grande de tres plantas
Foto de fachada minimalista grande de tres plantas
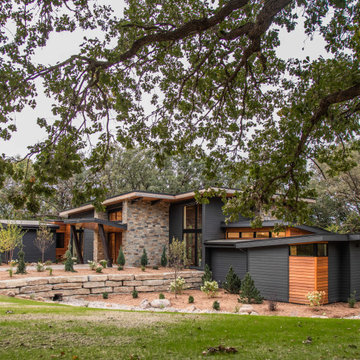
Imagen de fachada de casa multicolor moderna grande de tres plantas con revestimientos combinados, tejado plano y tejado de varios materiales
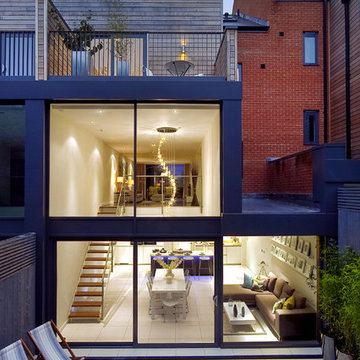
Rear external of contemporary townhouse in London. The space features a double height void including a statement contemporary chandelier over the kitchen. The Living Room above is linked to the Kitchen by a feature glass, powered coated steel and walnut open tread staircase. Dramatic two story floor to ceiling glazing on the back of the house gives views to the garden from both the kitchen and living room.
8.500 ideas para fachadas modernas de tres plantas
1