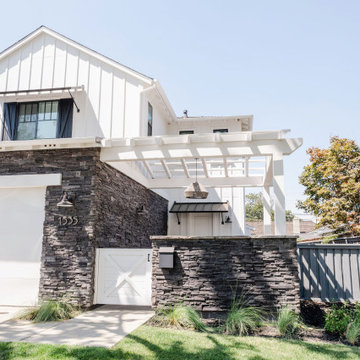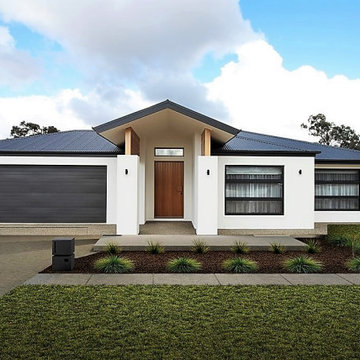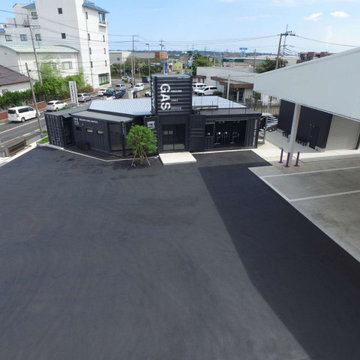2.948 ideas para fachadas negras modernas
Filtrar por
Presupuesto
Ordenar por:Popular hoy
1 - 20 de 2948 fotos
Artículo 1 de 3

The artfully designed Boise Passive House is tucked in a mature neighborhood, surrounded by 1930’s bungalows. The architect made sure to insert the modern 2,000 sqft. home with intention and a nod to the charm of the adjacent homes. Its classic profile gleams from days of old while bringing simplicity and design clarity to the façade.
The 3 bed/2.5 bath home is situated on 3 levels, taking full advantage of the otherwise limited lot. Guests are welcomed into the home through a full-lite entry door, providing natural daylighting to the entry and front of the home. The modest living space persists in expanding its borders through large windows and sliding doors throughout the family home. Intelligent planning, thermally-broken aluminum windows, well-sized overhangs, and Selt external window shades work in tandem to keep the home’s interior temps and systems manageable and within the scope of the stringent PHIUS standards.

A spectacular exterior will stand out and reflect the general style of the house. Beautiful house exterior design can be complemented with attractive architectural features.
Unique details can include beautiful landscaping ideas, gorgeous exterior color combinations, outdoor lighting, charming fences, and a spacious porch. These all enhance the beauty of your home’s exterior design and improve its curb appeal.
Whether your home is traditional, modern, or contemporary, exterior design plays a critical role. It allows homeowners to make a great first impression but also add value to their homes.

Our clients wanted to add on to their 1950's ranch house, but weren't sure whether to go up or out. We convinced them to go out, adding a Primary Suite addition with bathroom, walk-in closet, and spacious Bedroom with vaulted ceiling. To connect the addition with the main house, we provided plenty of light and a built-in bookshelf with detailed pendant at the end of the hall. The clients' style was decidedly peaceful, so we created a wet-room with green glass tile, a door to a small private garden, and a large fir slider door from the bedroom to a spacious deck. We also used Yakisugi siding on the exterior, adding depth and warmth to the addition. Our clients love using the tub while looking out on their private paradise!

Modelo de fachada de casa multicolor y negra moderna de tamaño medio de dos plantas con revestimiento de madera, tejado plano, tejado de metal y tablilla

Front elevation closeup modern prairie style lava rock landscape native plants and cactus 3-car garage
Imagen de fachada de casa blanca y negra moderna de una planta con revestimiento de estuco, tejado a cuatro aguas y tejado de teja de barro
Imagen de fachada de casa blanca y negra moderna de una planta con revestimiento de estuco, tejado a cuatro aguas y tejado de teja de barro

Diseño de fachada de casa blanca y negra minimalista grande de dos plantas con revestimiento de piedra y panel y listón

If you’re looking for a one-of-a-kind home, Modern Transitional style might be for you. This captivating Winston Heights home pays homage to traditional residential architecture using materials such as stone, wood, and horizontal siding while maintaining a sleek, modern, minimalist appeal with its huge windows and asymmetrical design. It strikes the perfect balance between luxury modern design and cozy, family friendly living. Located in inner-city Calgary, this beautiful, spacious home boasts a stunning covered entry, two-story windows showcasing a gorgeous foyer and staircase, a third-story loft area and a detached garage.

Foto de fachada de casa multicolor y negra moderna grande de dos plantas con revestimientos combinados, techo de mariposa y tejado de metal

This 1970s ranch home in South East Denver was roasting in the summer and freezing in the winter. It was also time to replace the wood composite siding throughout the home. Since Colorado Siding Repair was planning to remove and replace all the siding, we proposed that we install OSB underlayment and insulation under the new siding to improve it’s heating and cooling throughout the year.
After we addressed the insulation of their home, we installed James Hardie ColorPlus® fiber cement siding in Grey Slate with Arctic White trim. James Hardie offers ColorPlus® Board & Batten. We installed Board & Batten in the front of the home and Cedarmill HardiPlank® in the back of the home. Fiber cement siding also helps improve the insulative value of any home because of the quality of the product and how durable it is against Colorado’s harsh climate.
We also installed James Hardie beaded porch panel for the ceiling above the front porch to complete this home exterior make over. We think that this 1970s ranch home looks like a dream now with the full exterior remodel. What do you think?

Ejemplo de fachada de casa multicolor y negra moderna de tamaño medio de una planta con tejado de un solo tendido, tejado de teja de madera y tablilla

Diseño de fachada de casa negra y negra moderna de tamaño medio de una planta con revestimiento de metal, tejado a dos aguas y tejado de metal

Home extensions and loft conversion in Barnet, EN5 London. Dormer in black tile with black windows and black fascia and gutters
Ejemplo de fachada de casa pareada negra y negra minimalista grande de tres plantas con revestimientos combinados, tejado a cuatro aguas y tejado de teja de barro
Ejemplo de fachada de casa pareada negra y negra minimalista grande de tres plantas con revestimientos combinados, tejado a cuatro aguas y tejado de teja de barro

Modern Brick House, Indianapolis, Windcombe Neighborhood - Christopher Short, Derek Mills, Paul Reynolds, Architects, HAUS Architecture + WERK | Building Modern - Construction Managers - Architect Custom Builders

狭小地だけど明るいリビングがいい。
在宅勤務に対応した書斎がいる。
落ち着いたモスグリーンとレッドシダーの外壁。
家事がしやすいように最適な間取りを。
家族のためだけの動線を考え、たったひとつ間取りにたどり着いた。
快適に暮らせるように付加断熱で覆った。
そんな理想を取り入れた建築計画を一緒に考えました。
そして、家族の想いがまたひとつカタチになりました。
外皮平均熱貫流率(UA値) : 0.37W/m2・K
断熱等性能等級 : 等級[4]
一次エネルギー消費量等級 : 等級[5]
耐震等級 : 等級[3]
構造計算:許容応力度計算
仕様:
長期優良住宅認定
地域型住宅グリーン化事業(長寿命型)
家族構成:30代夫婦
施工面積:95.22 ㎡ ( 28.80 坪)
竣工:2021年3月

Ejemplo de fachada de casa blanca y negra moderna grande de una planta con revestimiento de ladrillo, tejado a cuatro aguas y tejado de metal

Imagen de fachada de casa negra y negra minimalista de tamaño medio de una planta con revestimiento de ladrillo, tejado a dos aguas, tejado de metal y panel y listón

bocce ball
Foto de fachada de casa blanca y negra moderna grande de una planta con revestimiento de estuco, tejado de un solo tendido, tejado de teja de madera y panel y listón
Foto de fachada de casa blanca y negra moderna grande de una planta con revestimiento de estuco, tejado de un solo tendido, tejado de teja de madera y panel y listón

FineCraft Contractors, Inc.
Harrison Design
Diseño de fachada gris y negra minimalista pequeña de dos plantas con revestimiento de estuco, tejado a dos aguas, microcasa y tejado de metal
Diseño de fachada gris y negra minimalista pequeña de dos plantas con revestimiento de estuco, tejado a dos aguas, microcasa y tejado de metal

Ejemplo de fachada de casa multicolor y negra minimalista de tamaño medio de una planta con revestimiento de aglomerado de cemento y tablilla

潮来市の運送業界コーディネーター業の事務所。
40ftと20ftコンテナの複数使いです。
コンテナを立てて使ったり、事務所の中にもコンテナの特徴である扉を活かしていたり、コンテナハウス2040.jpのフルオーダーならではの斬新なデザインです。
Imagen de fachada negra y negra minimalista
Imagen de fachada negra y negra minimalista
2.948 ideas para fachadas negras modernas
1