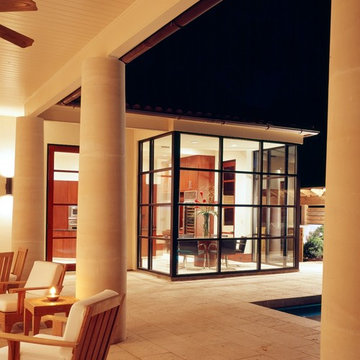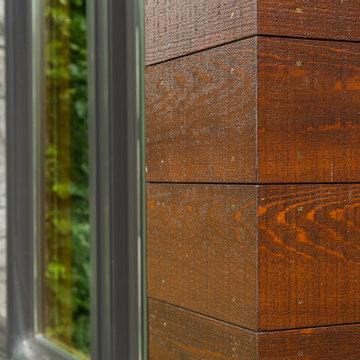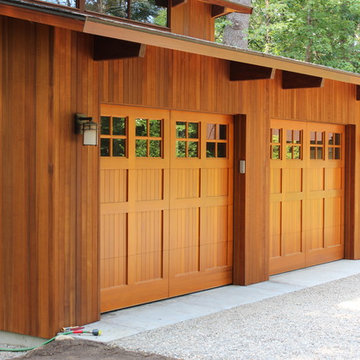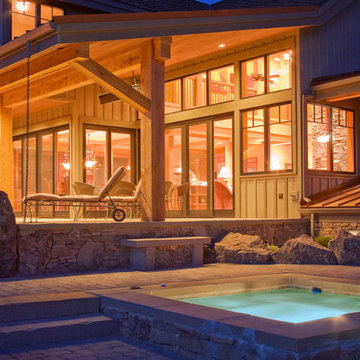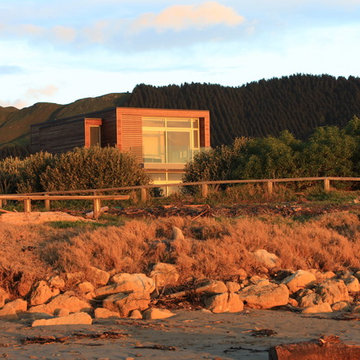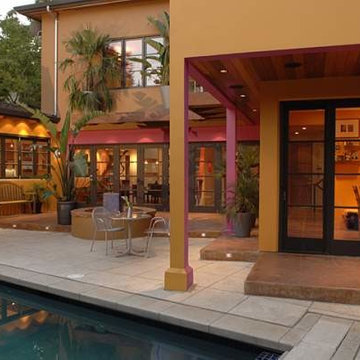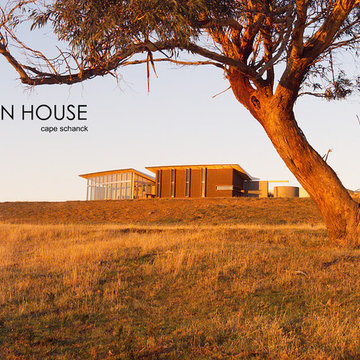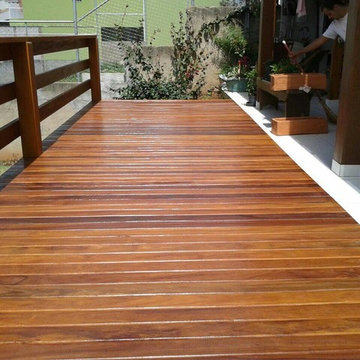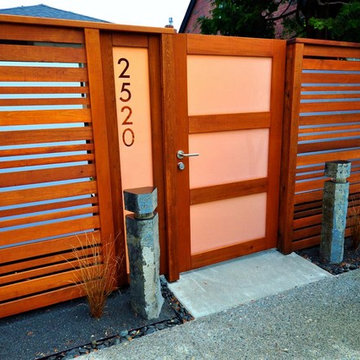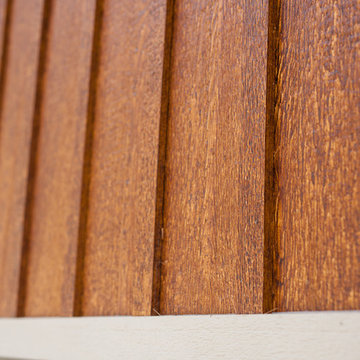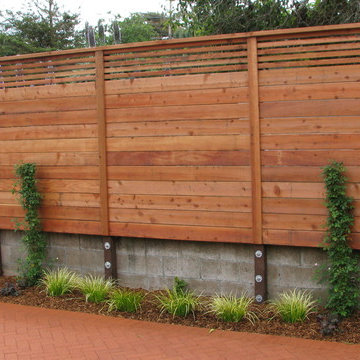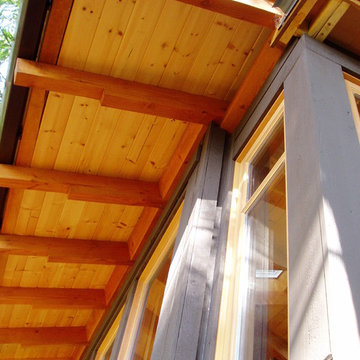559 ideas para fachadas contemporáneas
Filtrar por
Presupuesto
Ordenar por:Popular hoy
161 - 180 de 559 fotos
Artículo 1 de 3
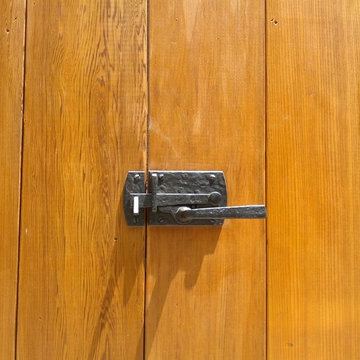
Our client had high-quality exterior hardware on the rest of her home, and when it came time to outfit the new trash and recycling enclosure, she wanted something of the same quality. She chose a Dark Bronze Contemporary Latch with Square Handle for its style and longevity. The latch looks contemporary while still being in touch with the traditional. In an installation like this, a client could choose to install just the latching side (the exposed side on the exterior of the enclosure).
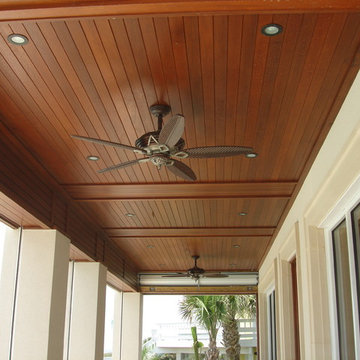
Ejemplo de fachada actual grande de tres plantas con revestimiento de madera
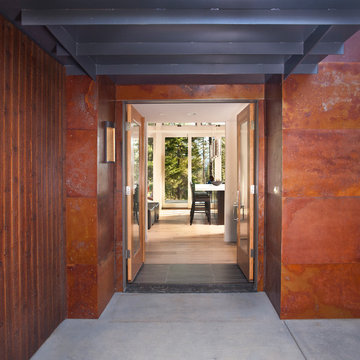
Roger Turk-Northlight Photography
Modelo de fachada marrón actual de una planta con revestimientos combinados y tejado de un solo tendido
Modelo de fachada marrón actual de una planta con revestimientos combinados y tejado de un solo tendido
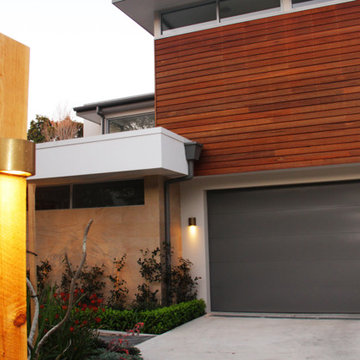
This new home build is an architecturally designed and constructed home in Northbridge, Sydney. Upon entry, you’ll find sandstone, cedar and timber accents, as well as a tidy garden where all plants were sourced from the Beecraft Nursery. The home features everything you need and want from an awesome swimming pool and entertainment area, right through to finer detailed design elements. You’ll find a sneak peak of the home here but for more, jump over to the beecraft website to see it all.
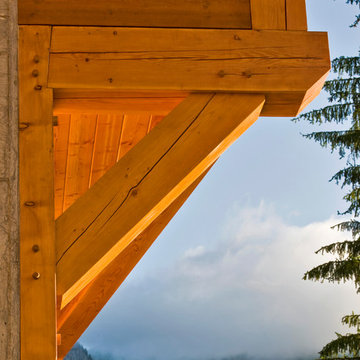
This amazing home was built on Alpine Trails, in Fernie, British Columbia and features modern efficiencies and a hybrid timber frame. The house was split into 2 distinct dwellings: The primary house featuring an attached 2-car garage, 3-bedrooms and open living spaces. The Secondary Suite also has an attached single car garage, a private entrance and an additional 2 bedrooms. The wood siding and soffits are complemented by beautiful timber detailing throughout the interior and exterior of the home.
Contractor: Elk River Mountain Homes
Photographer: Brian Pollock
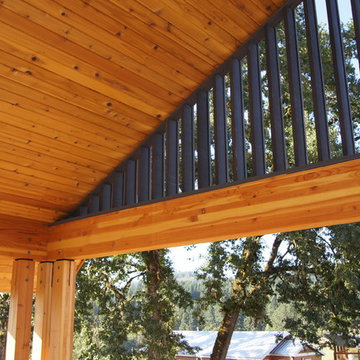
A space for counseling, yoga, and wellness activities in a beautiful wine country setting.
Project for Green Light White Light, Yamhill, OR, designed by Lyons Hunter Williams : Architecture
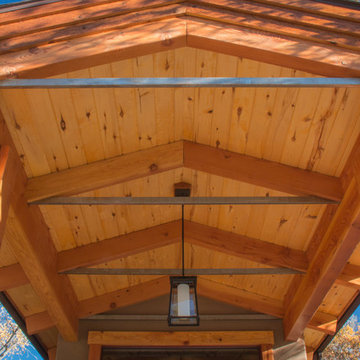
Ben Lehman www.lehmanimages.com
Foto de fachada de casa beige contemporánea de tamaño medio de una planta con revestimiento de estuco, tejado a dos aguas y tejado de teja de madera
Foto de fachada de casa beige contemporánea de tamaño medio de una planta con revestimiento de estuco, tejado a dos aguas y tejado de teja de madera
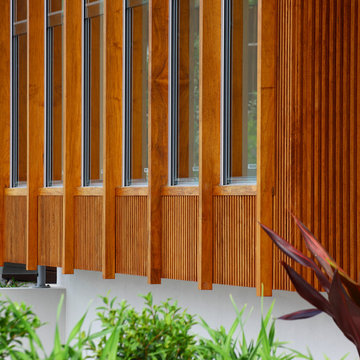
Richard Kirk Architect was one of several architects invited in 2005 to participate in the Elysium development which is an ambitious 189 lot boutique housing sub-division on a site to the west of the centre of Noosa on the Sunshine Coast. Elysium initially adopted architecture as the key driver for the amenity and quality of the environment for the entire development
Our approach was to consider the 6 houses as a family which shared the same materiality, construction and spatial organisation. The purpose of treating the houses as siblings was a deliberate attempt to control the built quality through shared details that would assist in the construction phase which did not involve the architects with the usual level of control and involvement.
Lot 176 is the first of the series and is in effect a prototype using the same materials, construction, and spatial ideas as a shared palette.
The residence on Lot 176 is located on a ridge along the west of the Elysium development with views to the rear into extant landscape and a golf course beyond. The residence occupies the majority of the allowable building envelope and then provides a carved out two story volume in the centre to allow light and ventilation to all interior spaces.
The carved interior volume provides an internal focus visually and functionally. The inside and outside are united by seamless transitions and the consistent use of a restrained palette of materials. Materials are generally timbers left to weather naturally, zinc, and self-finished oxide renders which will improve their appearance with time, allowing the houses to merge with the landscape with an overall desire for applied finishes to be kept to a minimum.
The organisational strategy was delivered by the topography which allowed the garaging of cars to occur below grade with the living spaces on the ground and sleeping spaces placed above. The removal of the garage spaces from the main living level allowed the main living spaces to link visually and physical along the long axis of the rectangular site and allowed the living spaces to be treated as a field of connected spaces and rooms whilst the bedrooms on the next level are conceived as nests floating above.
The building is largely opened on the short access to allow views out of site with the living level utilising sliding screens to opening the interior completely to the exterior. The long axis walls are largely solid and openings are finely screened with vertical timber to blend with the vertical cedar cladding to give the sense of taught solid volume folding over the long sides. On the short axis to the bedroom level the openings are finely screened with horizontal timber members which from within allow exterior views whilst presenting a solid volume albeit with a subtle change in texture. The careful screening allows the opening of the building without compromising security or privacy from the adjacent dwellings.
Photographer: Scott Burrows
559 ideas para fachadas contemporáneas
9
