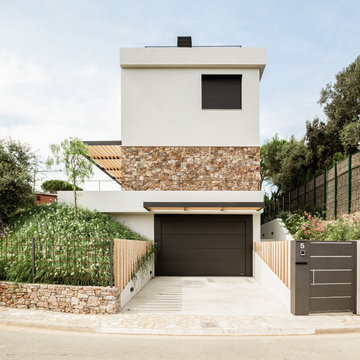29.930 ideas para fachadas contemporáneas grandes
Ordenar por:Popular hoy
1 - 20 de 29.930 fotos
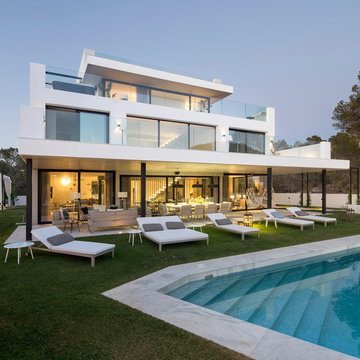
Diseño de fachada blanca actual grande de tres plantas con revestimientos combinados y tejado plano
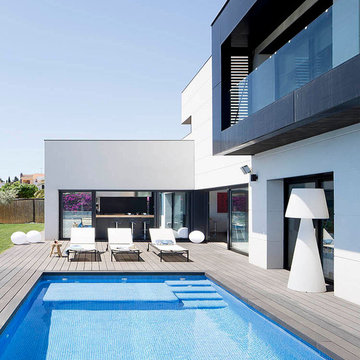
Mauricio Fuertes
Modelo de fachada blanca actual grande de dos plantas con tejado plano
Modelo de fachada blanca actual grande de dos plantas con tejado plano

Modelo de fachada de casa blanca y blanca actual grande de tres plantas con revestimientos combinados, tejado plano y tejado de varios materiales

Foto de fachada de casa multicolor contemporánea grande de tres plantas con revestimientos combinados

Beautiful landscaping design path to this modern rustic home in Hartford, Austin, Texas, 2022 project By Darash
Imagen de fachada de casa blanca y gris actual grande de dos plantas con revestimiento de madera, tejado de un solo tendido, tejado de teja de madera y panel y listón
Imagen de fachada de casa blanca y gris actual grande de dos plantas con revestimiento de madera, tejado de un solo tendido, tejado de teja de madera y panel y listón

The kitchen counter extends to the outside for a 3-person bar seating area.
Modelo de fachada de casa blanca y negra contemporánea grande de tres plantas con revestimientos combinados y tejado de metal
Modelo de fachada de casa blanca y negra contemporánea grande de tres plantas con revestimientos combinados y tejado de metal

Modelo de fachada de casa multicolor actual grande de tres plantas con revestimientos combinados y tejado de metal

Foto de fachada de casa blanca contemporánea grande de dos plantas con revestimiento de piedra, tejado a dos aguas y tejado de metal
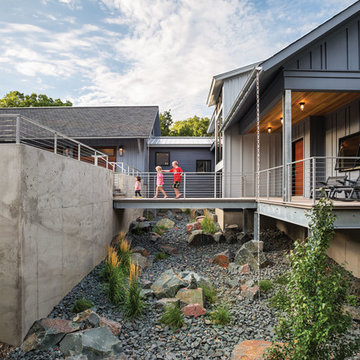
Located on Lake Minnetonka in the Western suburbs of Minneapolis, Lake Edge is the epitome of modern lakeside living. The floor plan is open and comfortable, perfect for large family gatherings. The materials, like exposed concrete, galvanized steel and reclaimed wood, are practical and durable but thoughtfully used to create a sense of welcoming and warmth.
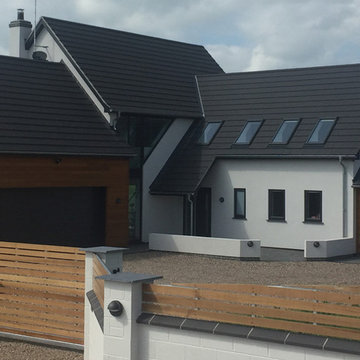
Western Red Cedar slatted screen fencing was added to the white brick walls to create a cohesive design.
Imagen de fachada blanca actual grande con revestimiento de madera
Imagen de fachada blanca actual grande con revestimiento de madera

Foto de fachada de casa beige contemporánea grande de dos plantas con revestimiento de estuco y tejado plano

The Mazama house is located in the Methow Valley of Washington State, a secluded mountain valley on the eastern edge of the North Cascades, about 200 miles northeast of Seattle.
The house has been carefully placed in a copse of trees at the easterly end of a large meadow. Two major building volumes indicate the house organization. A grounded 2-story bedroom wing anchors a raised living pavilion that is lifted off the ground by a series of exposed steel columns. Seen from the access road, the large meadow in front of the house continues right under the main living space, making the living pavilion into a kind of bridge structure spanning over the meadow grass, with the house touching the ground lightly on six steel columns. The raised floor level provides enhanced views as well as keeping the main living level well above the 3-4 feet of winter snow accumulation that is typical for the upper Methow Valley.
To further emphasize the idea of lightness, the exposed wood structure of the living pavilion roof changes pitch along its length, so the roof warps upward at each end. The interior exposed wood beams appear like an unfolding fan as the roof pitch changes. The main interior bearing columns are steel with a tapered “V”-shape, recalling the lightness of a dancer.
The house reflects the continuing FINNE investigation into the idea of crafted modernism, with cast bronze inserts at the front door, variegated laser-cut steel railing panels, a curvilinear cast-glass kitchen counter, waterjet-cut aluminum light fixtures, and many custom furniture pieces. The house interior has been designed to be completely integral with the exterior. The living pavilion contains more than twelve pieces of custom furniture and lighting, creating a totality of the designed environment that recalls the idea of Gesamtkunstverk, as seen in the work of Josef Hoffman and the Viennese Secessionist movement in the early 20th century.
The house has been designed from the start as a sustainable structure, with 40% higher insulation values than required by code, radiant concrete slab heating, efficient natural ventilation, large amounts of natural lighting, water-conserving plumbing fixtures, and locally sourced materials. Windows have high-performance LowE insulated glazing and are equipped with concealed shades. A radiant hydronic heat system with exposed concrete floors allows lower operating temperatures and higher occupant comfort levels. The concrete slabs conserve heat and provide great warmth and comfort for the feet.
Deep roof overhangs, built-in shades and high operating clerestory windows are used to reduce heat gain in summer months. During the winter, the lower sun angle is able to penetrate into living spaces and passively warm the exposed concrete floor. Low VOC paints and stains have been used throughout the house. The high level of craft evident in the house reflects another key principle of sustainable design: build it well and make it last for many years!
Photo by Benjamin Benschneider
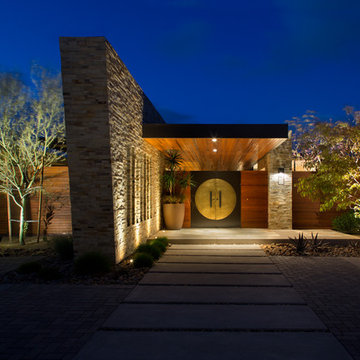
Brady Architectural Photography
Diseño de fachada multicolor actual grande de dos plantas con revestimientos combinados y tejado plano
Diseño de fachada multicolor actual grande de dos plantas con revestimientos combinados y tejado plano

Upside Development completed an contemporary architectural transformation in Taylor Creek Ranch. Evolving from the belief that a beautiful home is more than just a very large home, this 1940’s bungalow was meticulously redesigned to entertain its next life. It's contemporary architecture is defined by the beautiful play of wood, brick, metal and stone elements. The flow interchanges all around the house between the dark black contrast of brick pillars and the live dynamic grain of the Canadian cedar facade. The multi level roof structure and wrapping canopies create the airy gloom similar to its neighbouring ravine.
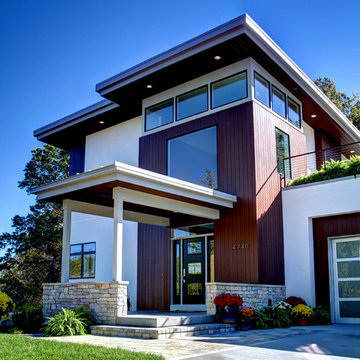
Photos by Kaity
Interiors by Ashley Cole Design
Architecture by David Maxam
Modelo de fachada blanca actual grande de dos plantas con revestimientos combinados y tejado plano
Modelo de fachada blanca actual grande de dos plantas con revestimientos combinados y tejado plano

Photos By Shawn Lortie Photography
Modelo de fachada de casa marrón contemporánea grande de dos plantas con revestimientos combinados y tejado plano
Modelo de fachada de casa marrón contemporánea grande de dos plantas con revestimientos combinados y tejado plano

Diseño de fachada de casa beige contemporánea grande de dos plantas con revestimiento de piedra, tejado a dos aguas y tejado de teja de madera

Imagen de fachada de casa negra y negra actual grande de una planta con revestimiento de aglomerado de cemento, tejado a dos aguas y tejado de metal

Imagen de fachada de casa gris y gris actual grande de dos plantas con revestimiento de madera, tejado a dos aguas, tejado de teja de barro y tablilla
29.930 ideas para fachadas contemporáneas grandes
1
