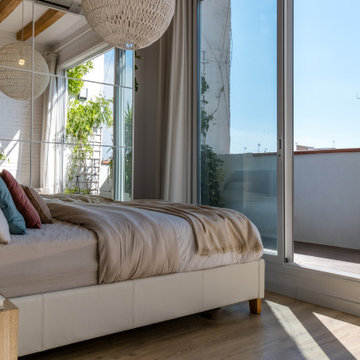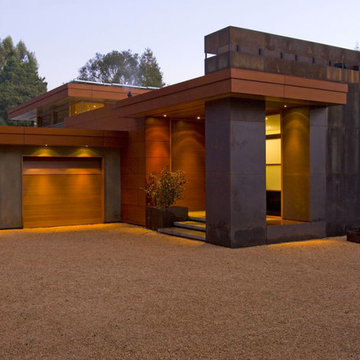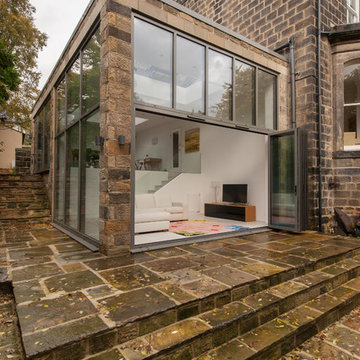14.413 ideas para fachadas contemporáneas
Filtrar por
Presupuesto
Ordenar por:Popular hoy
1 - 20 de 14.413 fotos

Photo by Andrew Giammarco.
Diseño de fachada de casa blanca contemporánea grande de tres plantas con revestimiento de madera, tejado de un solo tendido y tejado de metal
Diseño de fachada de casa blanca contemporánea grande de tres plantas con revestimiento de madera, tejado de un solo tendido y tejado de metal

Ejemplo de fachada de casa blanca actual pequeña de una planta con revestimientos combinados, tejado a dos aguas y tejado de metal
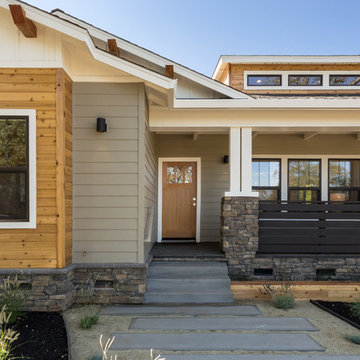
Chad Davies Photography
Ejemplo de fachada verde contemporánea de tamaño medio de una planta con revestimientos combinados
Ejemplo de fachada verde contemporánea de tamaño medio de una planta con revestimientos combinados
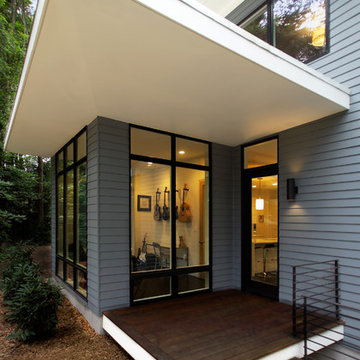
The new house sits back from the suburban road, a pipe-stem lot hidden in the trees. The owner/building had requested a modern, clean statement of his residence. A single rectangular volume houses the main program: living, dining, kitchen to the north, garage, private bedrooms and baths to the south. Secondary building blocks attached to the west and east faces contain special places: entry, stair, music room and master bath. The modern vocabulary of the house is a careful delineation of the parts - cantilevering roofs lift and extend beyond the planar stucco, siding and glazed wall surfaces. Where the house meets ground, crushed stone along the perimeter base mimics the roof lines above, the sharply defined edges of lawn held away from the foundation. It's the movement through the volumes of space, along surfaces, and out into the landscape, that unifies the house.
ProArc Photography

Hood House is a playful protector that respects the heritage character of Carlton North whilst celebrating purposeful change. It is a luxurious yet compact and hyper-functional home defined by an exploration of contrast: it is ornamental and restrained, subdued and lively, stately and casual, compartmental and open.
For us, it is also a project with an unusual history. This dual-natured renovation evolved through the ownership of two separate clients. Originally intended to accommodate the needs of a young family of four, we shifted gears at the eleventh hour and adapted a thoroughly resolved design solution to the needs of only two. From a young, nuclear family to a blended adult one, our design solution was put to a test of flexibility.
The result is a subtle renovation almost invisible from the street yet dramatic in its expressive qualities. An oblique view from the northwest reveals the playful zigzag of the new roof, the rippling metal hood. This is a form-making exercise that connects old to new as well as establishing spatial drama in what might otherwise have been utilitarian rooms upstairs. A simple palette of Australian hardwood timbers and white surfaces are complimented by tactile splashes of brass and rich moments of colour that reveal themselves from behind closed doors.
Our internal joke is that Hood House is like Lazarus, risen from the ashes. We’re grateful that almost six years of hard work have culminated in this beautiful, protective and playful house, and so pleased that Glenda and Alistair get to call it home.
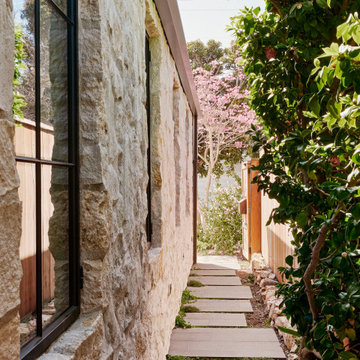
Rather than starting with an outcome in mind, this 1,400 square foot residence began from a polemic place - exploring shared conviction regarding the concentrated power of living with a smaller footprint. From the gabled silhouette to passive ventilation, the home captures the nostalgia for the past with the sustainable practices of the future.
While the exterior materials contrast a calm, minimal palette with the sleek lines of the gabled silhouette, the interior spaces embody a playful, artistic spirit. From the hand painted De Gournay wallpaper in the master bath to the rugged texture of the over-grouted limestone and Portuguese cobblestones, the home is an experience that encapsulates the unexpected and the timeless.
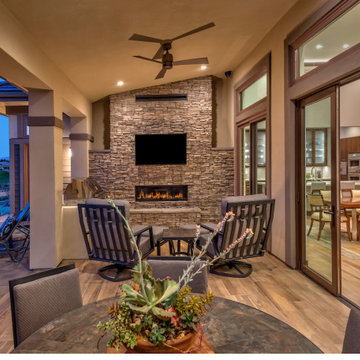
Imagen de fachada de casa actual de tamaño medio de una planta con tejado de teja de barro

Ejemplo de fachada de casa marrón actual de tamaño medio de dos plantas con revestimiento de madera, tejado a dos aguas y tejado de teja de barro
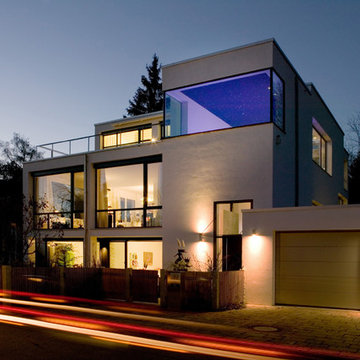
Exklusive Villa mit Schwimmbad, Herrsching, © baehr rödel Architekten und Stadtplaner
Imagen de fachada de casa blanca contemporánea de tres plantas con revestimiento de estuco y tejado plano
Imagen de fachada de casa blanca contemporánea de tres plantas con revestimiento de estuco y tejado plano
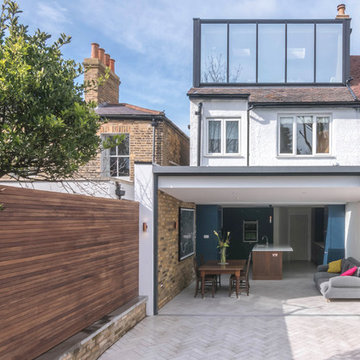
Modelo de fachada blanca contemporánea de tamaño medio de tres plantas con revestimiento de vidrio y tejado a dos aguas
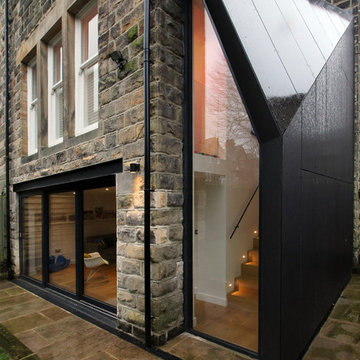
The property forms one half of a large Victorian semi detached property in Harrogate conservation area.
Doma Architects designed a small extension to enclose a new stair that provides safe access from the ground floor kitchen and dining areas of a large semi detached Victorian house to its basement and garden, which were previously accessed only via external steps.
The proposal also opens up the previously dark and redundant lower ground floor rooms to the garden providing a visual link between the two, allowing the young children to play safely in the garden whilst being watched from inside.
The extension provides a contemporary and dynamic take on a traditional lean to. It refers to the overhanging soffit/eaves details of the existing house with the glazed wall framed in a crisply detailed overhanging soffit.
The extension is clad in slate grey fibre cement cladding providing a contemporary reference to the slates of the existing roof.
photos Copyright of Doma Architects
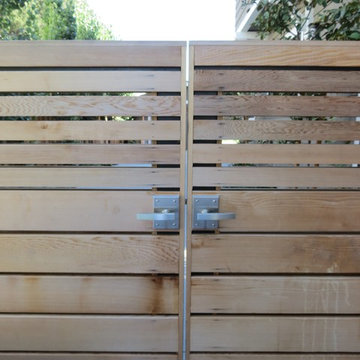
Living in a traditional home in Palo Alto, California, the clients decided to create a more contemporary look with their outdoor renovation. They built a driveway gate with two doors to enclose the backyard in order to keep their children and dogs safe. The fence and gate were built two-sided, with an internal metal frame clad with 1-by material installed horizontally across the framing.
Photo by 360 Yardware
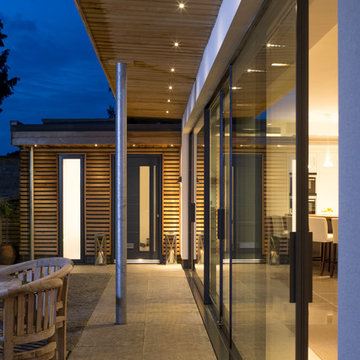
This beautiful, yet slightly dilapidated Victorian semi-detached property was given a new lease of life with a highly contemporary glazed ground floor rear extension.
The large principle rooms of the original house were retained at both ground and first floor level with original features restored where possible. The old scullery kitchen to the rear of the property however was completely removed and a new single storey extension added, which created a large open plan family living and dining kitchen. Large minimally framed sliding glass screens allow this space to open directly to the newly landscaped garden.
The new contemporary space now forms the heart of the home and can be easily opened up to the partially covered external terrace. At night and in the winter automated and fully integrated blinds close the space down for a more intimate atmosphere.
In the renovated basement a new cinema/children’s playroom can be accessed via a staircase that descend directly from the kitchen, ensuring that children can play safely out of sight, but not completely out of mind!

Modelo de fachada verde actual de una planta con tejado plano y revestimiento de madera

Paul Craig ©Paul Craig 2014 All Rights Reserved
Diseño de fachada negra contemporánea de tamaño medio de una planta con revestimiento de madera y tejado plano
Diseño de fachada negra contemporánea de tamaño medio de una planta con revestimiento de madera y tejado plano
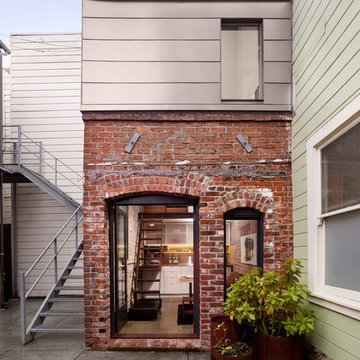
cesar rubio photography
Foto de fachada de piso contemporánea con revestimiento de ladrillo
Foto de fachada de piso contemporánea con revestimiento de ladrillo
14.413 ideas para fachadas contemporáneas
1
