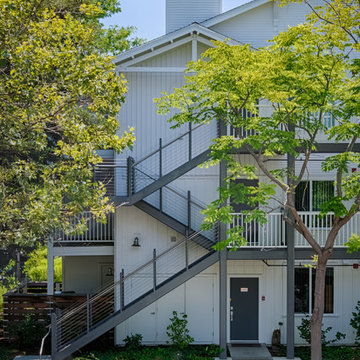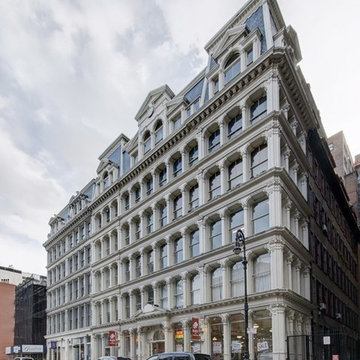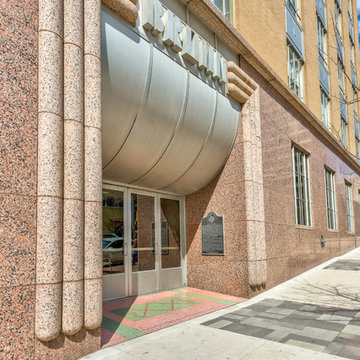76 ideas para fachadas de pisos industriales
Filtrar por
Presupuesto
Ordenar por:Popular hoy
1 - 20 de 76 fotos
Artículo 1 de 3

View of the renovated warehouse building from the street.
Christian Sauer Images
Diseño de fachada de piso urbana de dos plantas con revestimiento de ladrillo y tejado plano
Diseño de fachada de piso urbana de dos plantas con revestimiento de ladrillo y tejado plano

Small space living solutions are used throughout this contemporary 596 square foot townhome. Adjustable height table in the entry area serves as both a coffee table for socializing and as a dining table for eating. Curved banquette is upholstered in outdoor fabric for durability and maximizes space with hidden storage underneath the seat. Kitchen island has a retractable countertop for additional seating while the living area conceals a work desk and media center behind sliding shoji screens.
Calming tones of sand and deep ocean blue fill the tiny bedroom downstairs. Glowing bedside sconces utilize wall-mounting and swing arms to conserve bedside space and maximize flexibility.
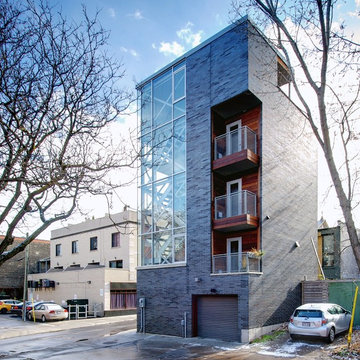
Photo: Andrew Snow © 2013 Houzz
Ejemplo de fachada de piso gris urbana de tres plantas con tejado plano
Ejemplo de fachada de piso gris urbana de tres plantas con tejado plano

his business located in a commercial park in North East Denver needed to replace aging composite wood siding from the 1970s. Colorado Siding Repair vertically installed Artisan primed fiber cement ship lap from the James Hardie Asypre Collection. When we removed the siding we found that the underlayment was completely rotting and needed to replaced as well. This is a perfect example of what could happen when we remove and replace siding– we find rotting OSB and framing! Check out the pictures!
The Artisan nickel gap shiplap from James Hardie’s Asypre Collection provides an attractive stream-lined style perfect for this commercial property. Colorado Siding Repair removed the rotting underlayment and installed new OSB and framing. Then further protecting the building from future moisture damage by wrapping the structure with HardieWrap, like we do on every siding project. Once the Artisan shiplap was installed vertically, we painted the siding and trim with Sherwin-Williams Duration paint in Iron Ore. We also painted the hand rails to match, free of charge, to complete the look of the commercial building in North East Denver. What do you think of James Hardie’s Aspyre Collection? We think it provides a beautiful, modern profile to this once drab building.
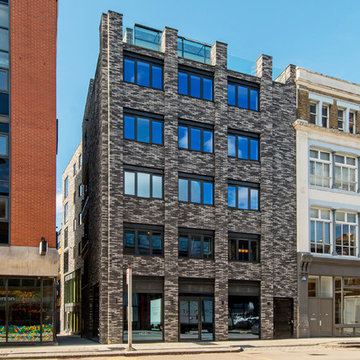
Bricks by Petersen of Denmark
Ejemplo de fachada de piso gris industrial de tres plantas con revestimiento de ladrillo y tejado plano
Ejemplo de fachada de piso gris industrial de tres plantas con revestimiento de ladrillo y tejado plano
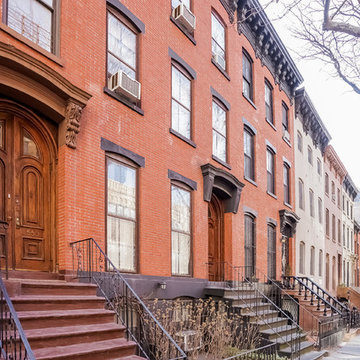
Imagen de fachada de piso roja urbana de tamaño medio de tres plantas con revestimiento de ladrillo
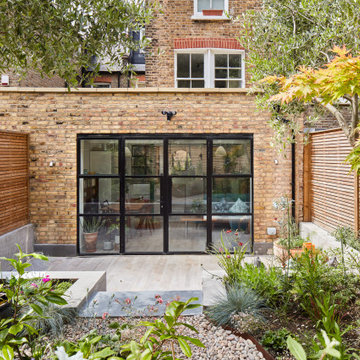
New Crittal doors open into a new terraced area, integrating the inside with the outside and bringing natural light into the new extension.
Modelo de fachada de piso industrial pequeña de una planta con revestimiento de ladrillo y tejado plano
Modelo de fachada de piso industrial pequeña de una planta con revestimiento de ladrillo y tejado plano
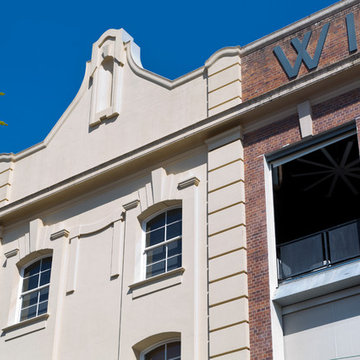
Angus Martin
Diseño de fachada de piso multicolor industrial de tres plantas con revestimiento de ladrillo
Diseño de fachada de piso multicolor industrial de tres plantas con revestimiento de ladrillo
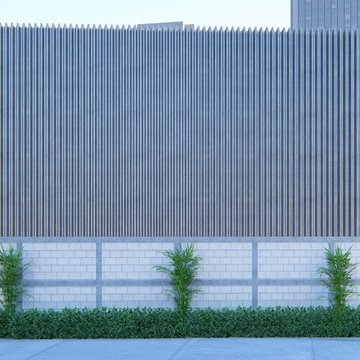
FACHADA
Imagen de fachada de piso gris industrial extra grande de dos plantas con revestimiento de metal, tejado a dos aguas y tejado de metal
Imagen de fachada de piso gris industrial extra grande de dos plantas con revestimiento de metal, tejado a dos aguas y tejado de metal
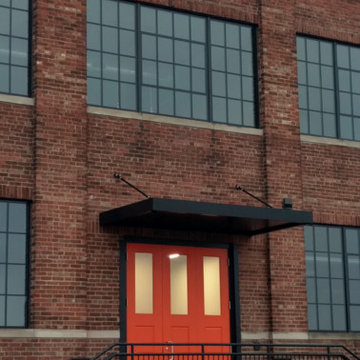
Resident entrance
Imagen de fachada de piso industrial de tres plantas con revestimiento de ladrillo, tejado plano y tejado de varios materiales
Imagen de fachada de piso industrial de tres plantas con revestimiento de ladrillo, tejado plano y tejado de varios materiales
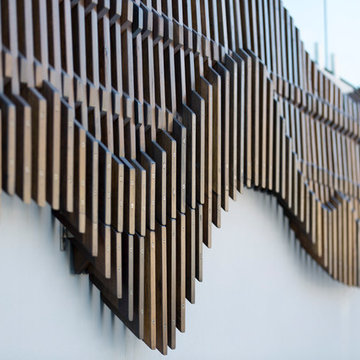
Brett Boardman Photography
Custom designed timber and steel fence with a unique pattern that was inspired by waves and the ocean.
Imagen de fachada de piso industrial extra grande de tres plantas con revestimiento de madera
Imagen de fachada de piso industrial extra grande de tres plantas con revestimiento de madera
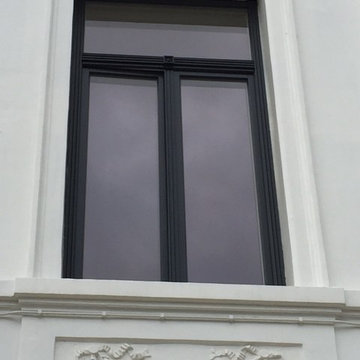
Wooden windows for apartment building in Antwerpen
Fenêtres en bois pour immeuble à Antwerpen
Foto de fachada de piso blanca urbana de tamaño medio de tres plantas con revestimiento de ladrillo y tejado a dos aguas
Foto de fachada de piso blanca urbana de tamaño medio de tres plantas con revestimiento de ladrillo y tejado a dos aguas
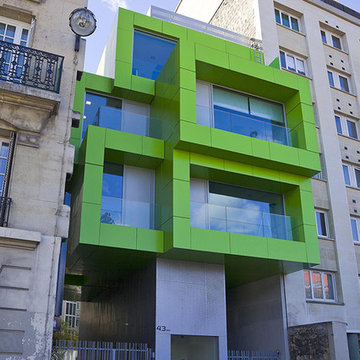
La façade industrielle et design de l'immeuble.
Ejemplo de fachada de piso multicolor urbana de tres plantas con tejado plano y tejado de metal
Ejemplo de fachada de piso multicolor urbana de tres plantas con tejado plano y tejado de metal
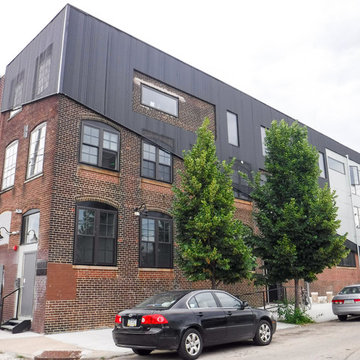
1737 N Howard Street is the conversion of an old textile factory into seven luxury loft-style apartments. 1737 N Howard Street was possible thanks to Legacy Capital, Civetta Property Group and Hybrid Construction. Completed in 2016
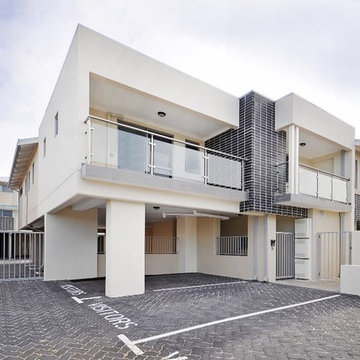
Ejemplo de fachada de piso multicolor industrial extra grande de dos plantas con revestimientos combinados, tejado a cuatro aguas y tejado de metal
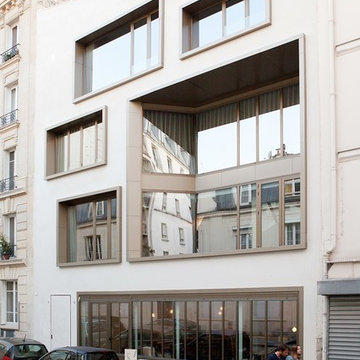
Diseño de fachada de piso blanca industrial de tamaño medio de tres plantas con revestimiento de estuco y tejado plano
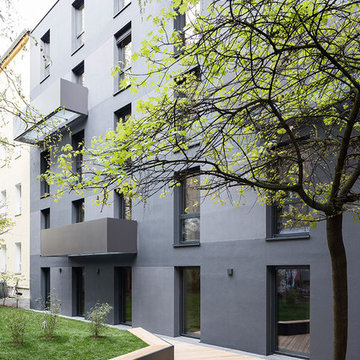
Foto: Philipp Obkircher
Ejemplo de fachada de piso gris industrial grande de tres plantas con revestimiento de estuco
Ejemplo de fachada de piso gris industrial grande de tres plantas con revestimiento de estuco
76 ideas para fachadas de pisos industriales
1
