473 ideas para fachadas industriales
Filtrar por
Presupuesto
Ordenar por:Popular hoy
1 - 20 de 473 fotos
Artículo 1 de 3

This 2,500 square-foot home, combines the an industrial-meets-contemporary gives its owners the perfect place to enjoy their rustic 30- acre property. Its multi-level rectangular shape is covered with corrugated red, black, and gray metal, which is low-maintenance and adds to the industrial feel.
Encased in the metal exterior, are three bedrooms, two bathrooms, a state-of-the-art kitchen, and an aging-in-place suite that is made for the in-laws. This home also boasts two garage doors that open up to a sunroom that brings our clients close nature in the comfort of their own home.
The flooring is polished concrete and the fireplaces are metal. Still, a warm aesthetic abounds with mixed textures of hand-scraped woodwork and quartz and spectacular granite counters. Clean, straight lines, rows of windows, soaring ceilings, and sleek design elements form a one-of-a-kind, 2,500 square-foot home

Vivienda unifamiliar entre medianeras en Badalona.
Modelo de fachada de casa gris industrial de tamaño medio de tres plantas con revestimiento de hormigón, tejado plano y techo verde
Modelo de fachada de casa gris industrial de tamaño medio de tres plantas con revestimiento de hormigón, tejado plano y techo verde
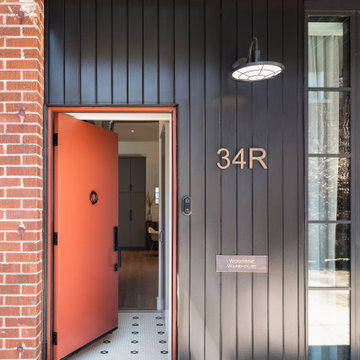
The main entry under a new metal canopy.
Diseño de fachada de casa roja y negra industrial de tamaño medio de dos plantas con revestimiento de ladrillo, tejado a dos aguas y tejado de metal
Diseño de fachada de casa roja y negra industrial de tamaño medio de dos plantas con revestimiento de ladrillo, tejado a dos aguas y tejado de metal
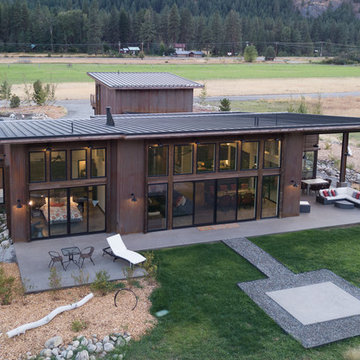
Photography by Lucas Henning.
Modelo de fachada de casa marrón industrial de tamaño medio de una planta con revestimiento de metal, tejado de un solo tendido y tejado de metal
Modelo de fachada de casa marrón industrial de tamaño medio de una planta con revestimiento de metal, tejado de un solo tendido y tejado de metal
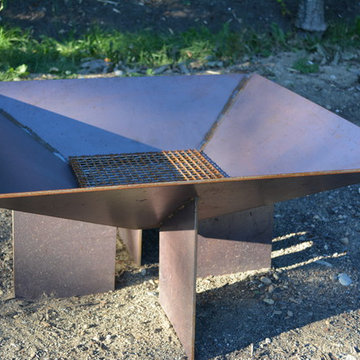
This custom designed corten steel firepit was created out of the off-cuts from the custom built corten steel planters at the pool deck area at this midcentury home. The planters and firepit are custom designed by architect, Heidi Helgeson and built by DesignForgeFab.
Design: Heidi Helgeson, H2D Architecture + Design

Modelo de fachada de casa pareada roja y negra urbana de tamaño medio de tres plantas con revestimiento de ladrillo, tejado de metal y panel y listón
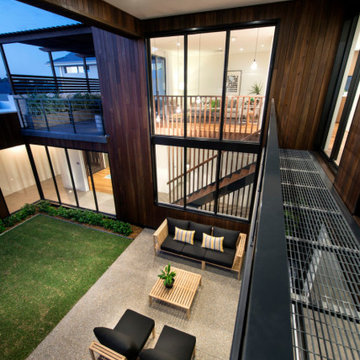
Industrial style meets Mid-Century Modern in this contemporary two-storey home design, which features zones for multi-generational living, a cool room, library and a walkway that overlooks a private central garden. The design has incorporated passive solar design elements and a side entry to reduce wastage. Featured on contemporist.com, the go-to website for all things design, travel and art, It generated global attention with it’s bold, organic design and eclectic mix of furniture, fixtures and finishes, including Spotted Gum cladding, concrete and polished plaster.
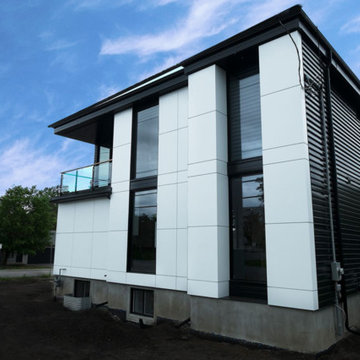
The ultra modern and industrial styling of the facade is both functional and beautiful. All exterior siding systems are resilient to weather. The unique white paneling is ACM panel which we fabricated off-site from our specialty contractors to give a seamless finish. The simplicity of using only two colors creates an impactful and unique exterior façade that is like no other.
The windows are all commercial grade with aluminum on both the exterior and interior. This is unique, as they were the first to be implemented in this style in Ottawa. These windows are a key design feature of the house, spanning from floor to ceiling (10 foot). The unique window systems created complexity to the project, however, we ensured industrial sealants were used to protect the window returns. We often utilize commercial applications in residential to increase the quality where necessary.
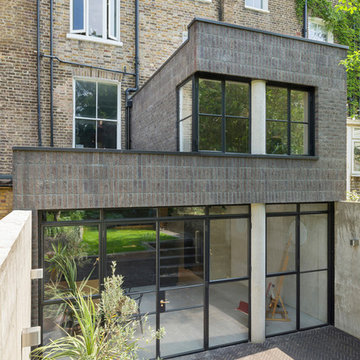
Andrew Meredith
Foto de fachada de casa pareada gris urbana de tamaño medio de dos plantas con revestimiento de ladrillo, tejado plano y tejado de varios materiales
Foto de fachada de casa pareada gris urbana de tamaño medio de dos plantas con revestimiento de ladrillo, tejado plano y tejado de varios materiales
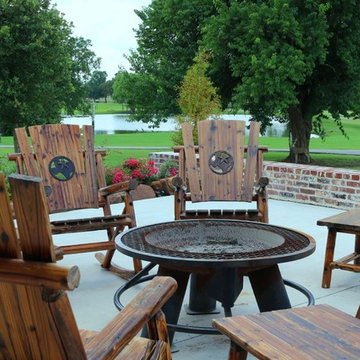
Breathtaking view from fire-pit and deck
Modelo de fachada multicolor urbana grande de una planta con revestimientos combinados y tejado de un solo tendido
Modelo de fachada multicolor urbana grande de una planta con revestimientos combinados y tejado de un solo tendido
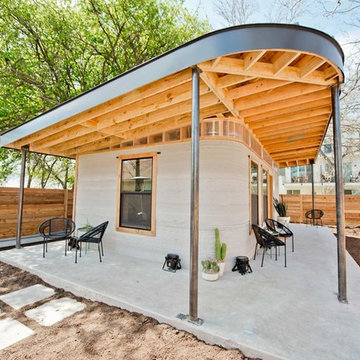
A bright, vibrant, rustic, and minimalist interior is showcased throughout this one-of-a-kind 3D home. We opted for reds, oranges, bold patterns, natural textiles, and ample greenery throughout. The goal was to represent the energetic and rustic tones of El Salvador, since that is where the first village will be printed. We love the way the design turned out as well as how we were able to utilize the style, color palette, and materials of the El Salvadoran region!
Designed by Sara Barney’s BANDD DESIGN, who are based in Austin, Texas and serving throughout Round Rock, Lake Travis, West Lake Hills, and Tarrytown.
For more about BANDD DESIGN, click here: https://bandddesign.com/
To learn more about this project, click here: https://bandddesign.com/americas-first-3d-printed-house/

Modelo de fachada de casa marrón y marrón industrial de tamaño medio de dos plantas con revestimiento de madera y tablilla
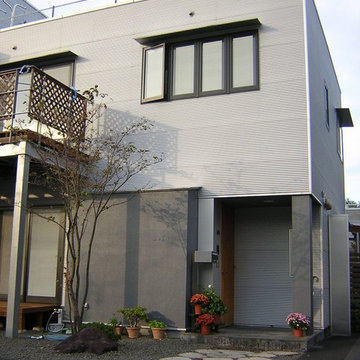
建築主様の要望は「豪華に見えない家」でした。
高級住宅が集まっている地域でしたが、建築主様の要望に答えてガルバの小波板を横張りにしました。
ガルバの小波板を横張りにすることによって、横のラインが強調されシャープなイメージとなりました。
Modelo de fachada de casa urbana de tamaño medio de dos plantas con revestimiento de metal y tejado plano
Modelo de fachada de casa urbana de tamaño medio de dos plantas con revestimiento de metal y tejado plano
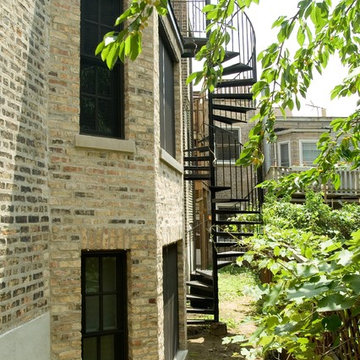
Dan Kullman, Bitterjester
Modelo de fachada roja urbana grande de tres plantas con revestimiento de ladrillo
Modelo de fachada roja urbana grande de tres plantas con revestimiento de ladrillo

Highland House exterior
Ejemplo de fachada de casa blanca y blanca urbana de tamaño medio de dos plantas con revestimiento de metal, tejado a dos aguas, tejado de metal y panel y listón
Ejemplo de fachada de casa blanca y blanca urbana de tamaño medio de dos plantas con revestimiento de metal, tejado a dos aguas, tejado de metal y panel y listón
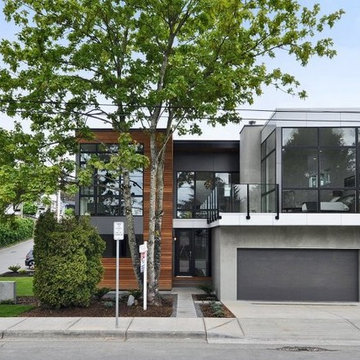
Foto de fachada multicolor industrial de tamaño medio de dos plantas con revestimientos combinados y tejado plano
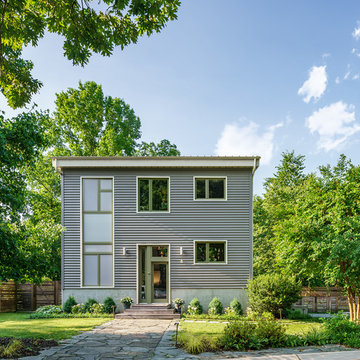
An all steel construction home on a 30x30 footprint.
Imagen de fachada de casa gris industrial de tamaño medio de dos plantas con revestimiento de metal, tejado plano y tejado de metal
Imagen de fachada de casa gris industrial de tamaño medio de dos plantas con revestimiento de metal, tejado plano y tejado de metal
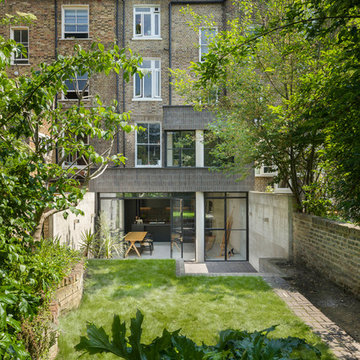
Andrew Meredith
Ejemplo de fachada de casa pareada gris urbana de tamaño medio de dos plantas con revestimiento de ladrillo, tejado plano y tejado de varios materiales
Ejemplo de fachada de casa pareada gris urbana de tamaño medio de dos plantas con revestimiento de ladrillo, tejado plano y tejado de varios materiales
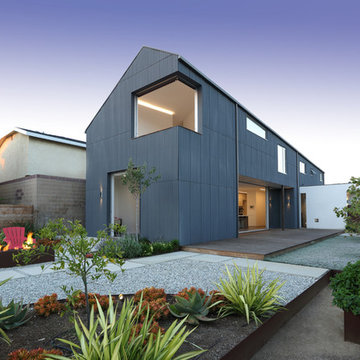
passive solar architect, sustainable, passive solar design,
Diseño de fachada de casa azul urbana grande de dos plantas con revestimiento de metal y tejado de teja de madera
Diseño de fachada de casa azul urbana grande de dos plantas con revestimiento de metal y tejado de teja de madera

Diseño de fachada de casa marrón y marrón industrial de tamaño medio de dos plantas con revestimiento de madera, tejado de un solo tendido y tablilla
473 ideas para fachadas industriales
1