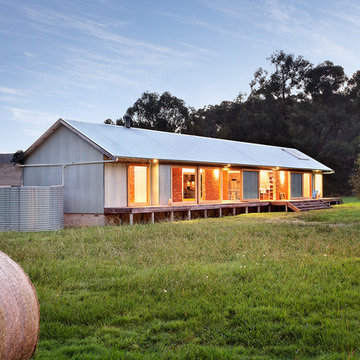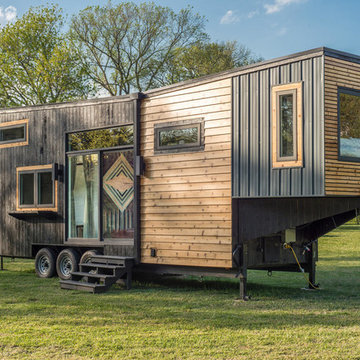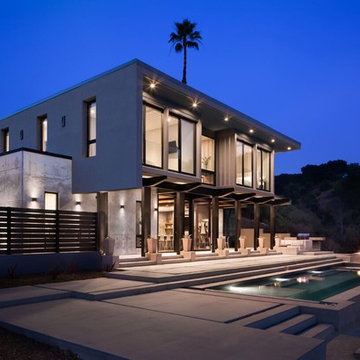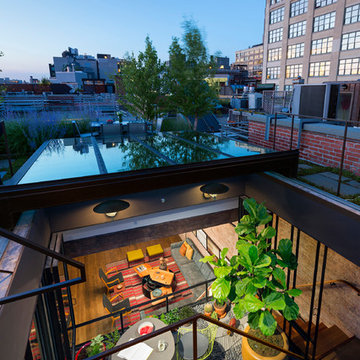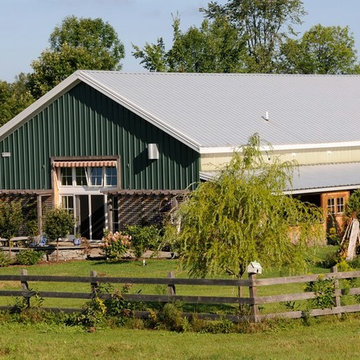6.892 ideas para fachadas industriales
Filtrar por
Presupuesto
Ordenar por:Popular hoy
21 - 40 de 6892 fotos
Artículo 1 de 4
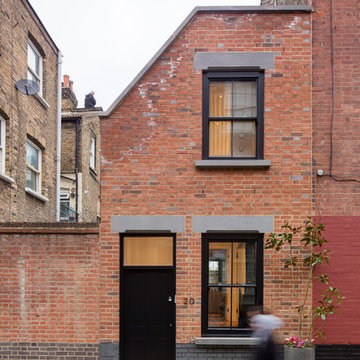
Modelo de fachada de casa pareada urbana de dos plantas con revestimiento de ladrillo
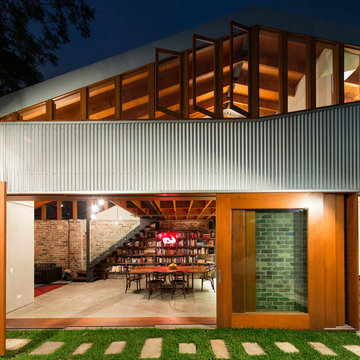
Brett Boardman
Diseño de fachada urbana de dos plantas con revestimiento de metal
Diseño de fachada urbana de dos plantas con revestimiento de metal
Encuentra al profesional adecuado para tu proyecto

Small space living solutions are used throughout this contemporary 596 square foot townhome. Adjustable height table in the entry area serves as both a coffee table for socializing and as a dining table for eating. Curved banquette is upholstered in outdoor fabric for durability and maximizes space with hidden storage underneath the seat. Kitchen island has a retractable countertop for additional seating while the living area conceals a work desk and media center behind sliding shoji screens.
Calming tones of sand and deep ocean blue fill the tiny bedroom downstairs. Glowing bedside sconces utilize wall-mounting and swing arms to conserve bedside space and maximize flexibility.
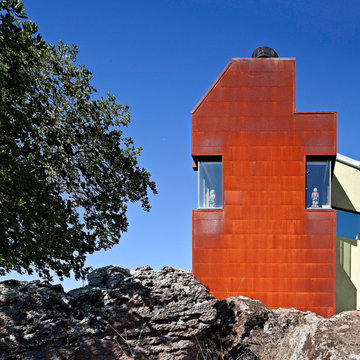
Copyrights: WA design
Modelo de fachada urbana de tres plantas con revestimiento de metal
Modelo de fachada urbana de tres plantas con revestimiento de metal
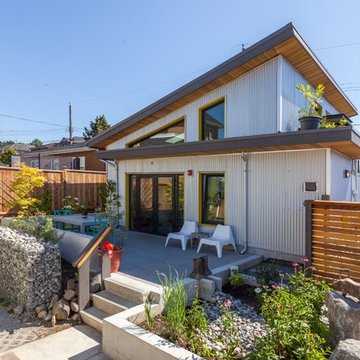
photo: Colin Perry
Foto de fachada de casa gris industrial de tamaño medio de dos plantas con revestimiento de metal, tejado de un solo tendido y tejado de metal
Foto de fachada de casa gris industrial de tamaño medio de dos plantas con revestimiento de metal, tejado de un solo tendido y tejado de metal
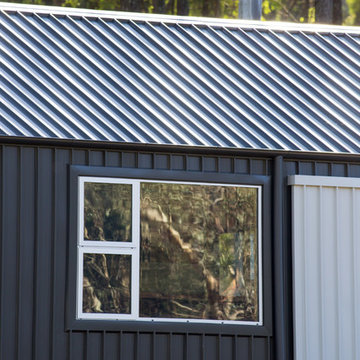
Simon Dallinger
Modelo de fachada gris industrial de tamaño medio de una planta con revestimiento de metal
Modelo de fachada gris industrial de tamaño medio de una planta con revestimiento de metal
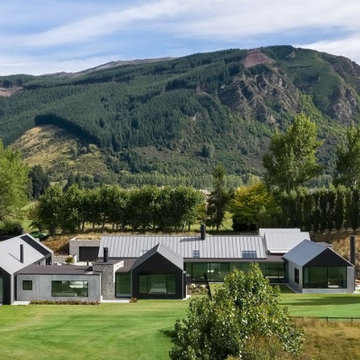
Maximizing the views of Lake Hayes, the Remarkables and Coronet Peak this home complements the landscape, using materials and colours that will blend in and weather over time.
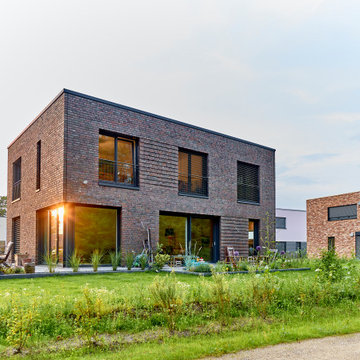
Modelo de fachada de casa urbana de tamaño medio de dos plantas con revestimiento de ladrillo y tejado plano
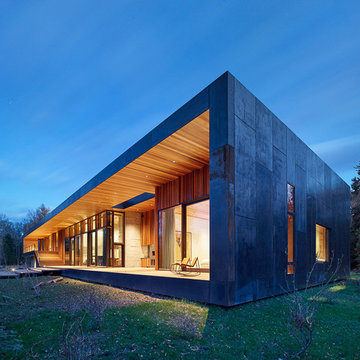
We were honored to work with CLB Architects on the Riverbend residence. The home is clad with our Blackened Hot Rolled steel panels giving the exterior an industrial look. Steel panels for the patio and terraced landscaping were provided by Brandner Design. The one-of-a-kind entry door blends industrial design with sophisticated elegance. Built from raw hot rolled steel, polished stainless steel and beautiful hand stitched burgundy leather this door turns this entry into art. Inside, shou sugi ban siding clads the mind-blowing powder room designed to look like a subway tunnel. Custom fireplace doors, cabinets, railings, a bunk bed ladder, and vanity by Brandner Design can also be found throughout the residence.

Container House exterior
Modelo de fachada de casa marrón urbana de tamaño medio de dos plantas con revestimiento de metal, tejado plano y tejado de varios materiales
Modelo de fachada de casa marrón urbana de tamaño medio de dos plantas con revestimiento de metal, tejado plano y tejado de varios materiales
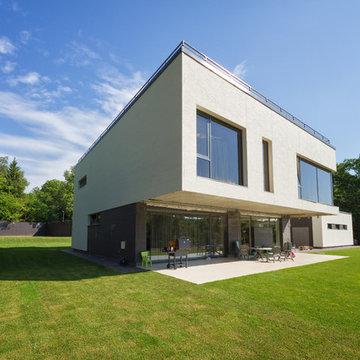
Алексей FotoRealEstate.com
Modelo de fachada de casa urbana grande a niveles con tejado plano
Modelo de fachada de casa urbana grande a niveles con tejado plano
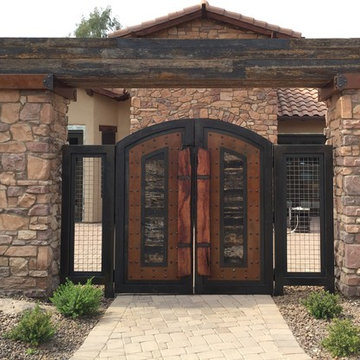
Imagen de fachada de casa beige industrial grande de dos plantas con revestimientos combinados, tejado a cuatro aguas y tejado de teja de barro
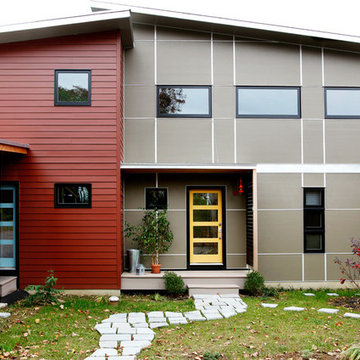
Modern Loft designed and built by Sullivan Building & Design Group.
Photo credit: Kathleen Connally
Diseño de fachada industrial con revestimiento de metal
Diseño de fachada industrial con revestimiento de metal

Foto de fachada de casa bifamiliar negra urbana de tamaño medio de tres plantas con revestimientos combinados, tejado de un solo tendido y tejado de metal
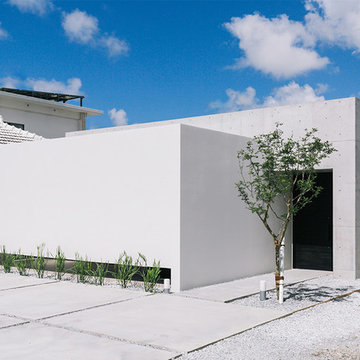
Diseño de fachada de casa blanca urbana de una planta con revestimiento de hormigón y tejado plano
6.892 ideas para fachadas industriales
2
