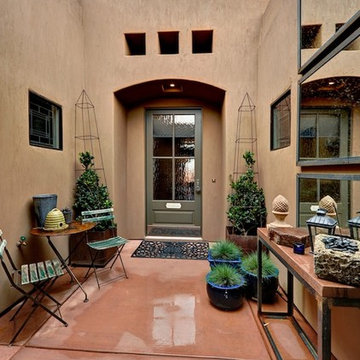448 ideas para fachadas eclécticas con revestimiento de estuco
Filtrar por
Presupuesto
Ordenar por:Popular hoy
1 - 20 de 448 fotos
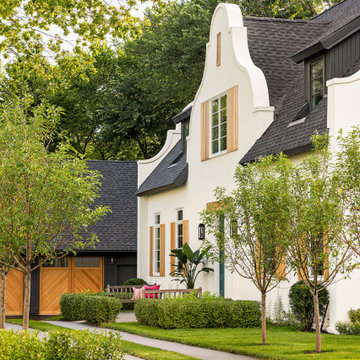
Interior Design: Lucy Interior Design | Builder: Detail Homes | Landscape Architecture: TOPO | Photography: Spacecrafting
Imagen de fachada de casa blanca ecléctica pequeña de dos plantas con revestimiento de estuco, tejado a dos aguas y tejado de teja de madera
Imagen de fachada de casa blanca ecléctica pequeña de dos plantas con revestimiento de estuco, tejado a dos aguas y tejado de teja de madera
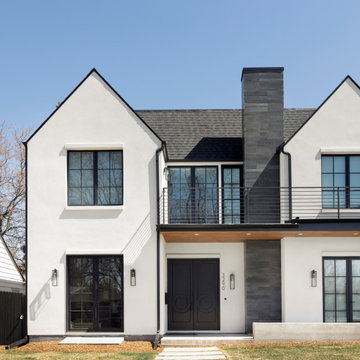
Modelo de fachada de casa blanca y negra ecléctica grande de dos plantas con revestimiento de estuco
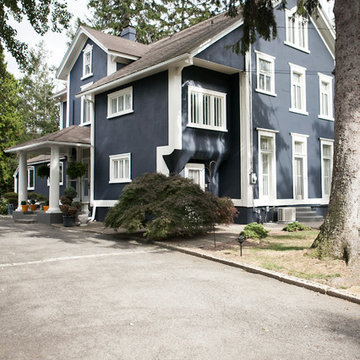
Deraso Portfolios
Foto de fachada azul bohemia grande de tres plantas con revestimiento de estuco
Foto de fachada azul bohemia grande de tres plantas con revestimiento de estuco
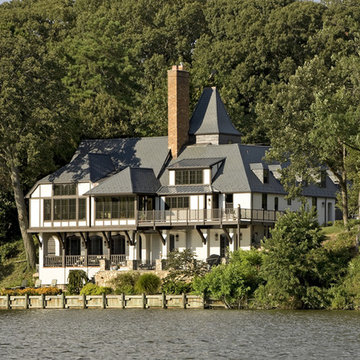
Photo Credit: Alan Gilbert Photography
Ejemplo de fachada blanca bohemia grande de dos plantas con revestimiento de estuco y tejado a cuatro aguas
Ejemplo de fachada blanca bohemia grande de dos plantas con revestimiento de estuco y tejado a cuatro aguas
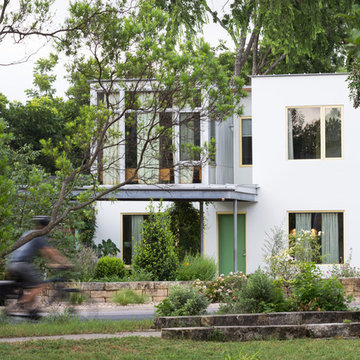
Small home in Austin, Texas
Leonid Furmansky Photography
Modelo de fachada de casa blanca ecléctica pequeña de dos plantas con revestimiento de estuco, tejado plano y tejado de metal
Modelo de fachada de casa blanca ecléctica pequeña de dos plantas con revestimiento de estuco, tejado plano y tejado de metal
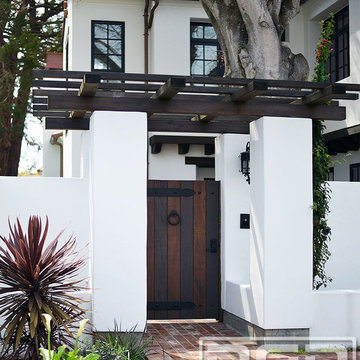
Santa Cruz, CA - This custom architectural garage door and gate project in the Northern California area was designed in a Spanish Colonial style and crafted by hand to capture that charming appeal of old world door craftsmanship found throughout Europe. The custom home was exquisitely built without sparing a single detail that would engulf the Spanish Colonial authentic architectural design. Beautiful, hand-selected terracotta roof tiles and white plastered walls just like in historical homes in Colonial Spain were used for this home construction, not to mention the wooden beam detailing particularly on the bay window above the garage. All these authentic Spanish Colonial architectural elements made this home the perfect backdrop for our custom Spanish Colonial Garage Doors and Gates.
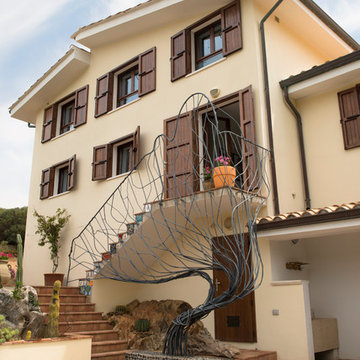
Client: CV Villas
Photographer: Henry Woide
Portfolio: www.henrywoide.co.uk
Diseño de fachada beige bohemia extra grande de tres plantas con revestimiento de estuco
Diseño de fachada beige bohemia extra grande de tres plantas con revestimiento de estuco
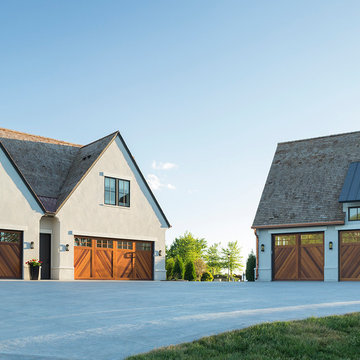
Hendel Homes
Landmark Photography
Diseño de fachada de casa ecléctica extra grande con revestimiento de estuco
Diseño de fachada de casa ecléctica extra grande con revestimiento de estuco
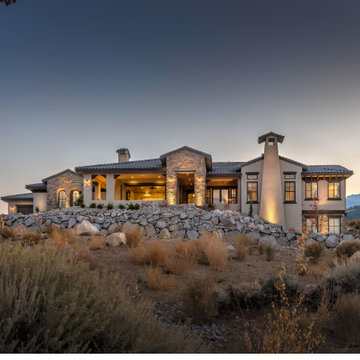
Ejemplo de fachada de casa beige y negra bohemia de tamaño medio de dos plantas con revestimiento de estuco y tejado de teja de barro
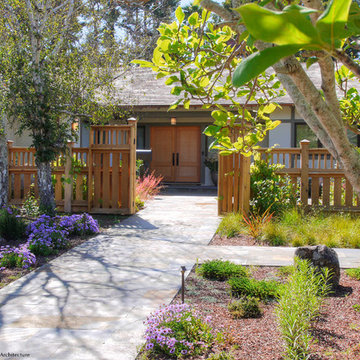
Front entrance
Modelo de fachada de casa blanca bohemia de tamaño medio de una planta con revestimiento de estuco, tejado a dos aguas y tejado de teja de madera
Modelo de fachada de casa blanca bohemia de tamaño medio de una planta con revestimiento de estuco, tejado a dos aguas y tejado de teja de madera
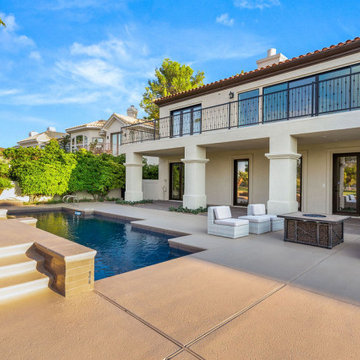
beautiful back yard on golf course, stacking doors, large 2nd story deck
Diseño de fachada de casa blanca bohemia extra grande de dos plantas con revestimiento de estuco y tejado de teja de madera
Diseño de fachada de casa blanca bohemia extra grande de dos plantas con revestimiento de estuco y tejado de teja de madera
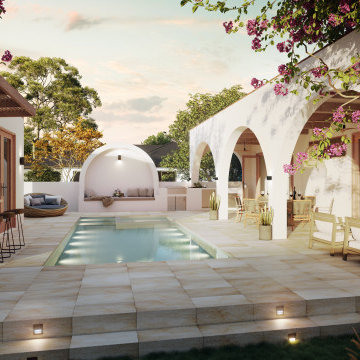
Casa Larga is a 2,200sqft major renovation and addition to an existing 1920's Spanish style home in the Atwater Village neighborhood of Los Angeles. The new design is an eclectic approach to fusing contemporary elements with traditional Spanish residential design. The result brings a material palette of texture and tactile qualities while the architecture creates softness through the use of arches and curves.
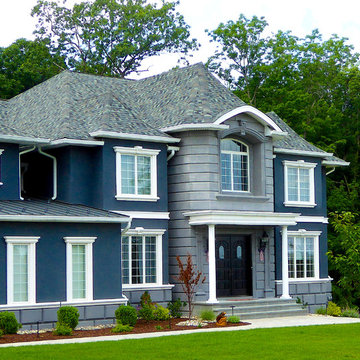
The owner of this 5,200 square foot home located in Sparta, New Jersey was looking to do something a little bit different. He was looking to flair all the roof lines and create a solid feeling structure.The core of the house is completely open two stories with just the stairway interrupting the openness. The first floor is very open with the kitchen completely open to a beautiful sitting area with a fireplace and to an oversized breakfast area which flows directly into the two story high family room which is topped off with arch top windows. Off to the side of the house projects a Conservatory that brings in the morning sun. The upstairs has an spacious Master Bedroom Suite that features a Master Den with a two sided fireplace.
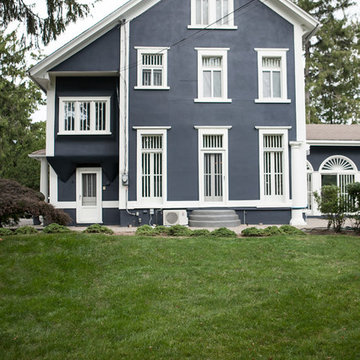
Deraso Portfolios
Foto de fachada azul ecléctica grande de tres plantas con revestimiento de estuco
Foto de fachada azul ecléctica grande de tres plantas con revestimiento de estuco
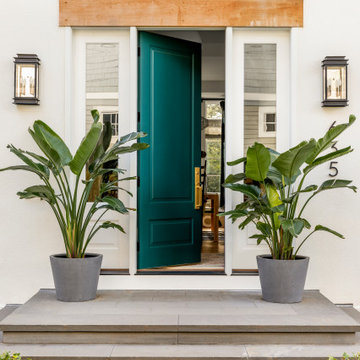
Interior Design: Lucy Interior Design | Builder: Detail Homes | Landscape Architecture: TOPO | Photography: Spacecrafting
Imagen de fachada de casa blanca bohemia pequeña de dos plantas con revestimiento de estuco, tejado a dos aguas y tejado de teja de madera
Imagen de fachada de casa blanca bohemia pequeña de dos plantas con revestimiento de estuco, tejado a dos aguas y tejado de teja de madera
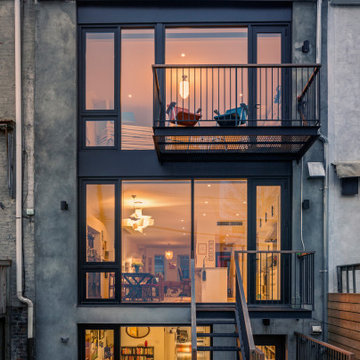
Foto de fachada de casa pareada bohemia de tres plantas con revestimiento de estuco
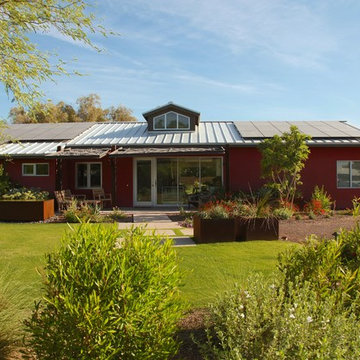
This home is a remodel of a typical ranch home in Phoenix. With sustainability in mind, a shade study was conducted and a solar roof system was added.
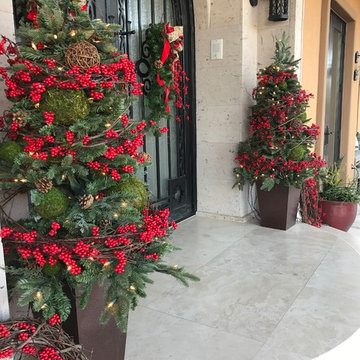
Foto de fachada beige bohemia grande de dos plantas con revestimiento de estuco y tejado a cuatro aguas
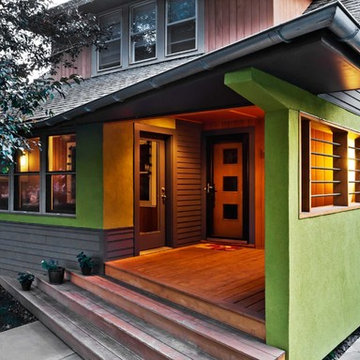
© Gilbertson Photography
Modelo de fachada verde bohemia pequeña de dos plantas con revestimiento de estuco
Modelo de fachada verde bohemia pequeña de dos plantas con revestimiento de estuco
448 ideas para fachadas eclécticas con revestimiento de estuco
1
