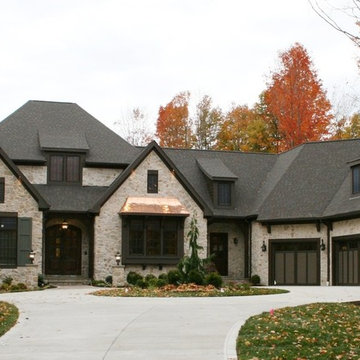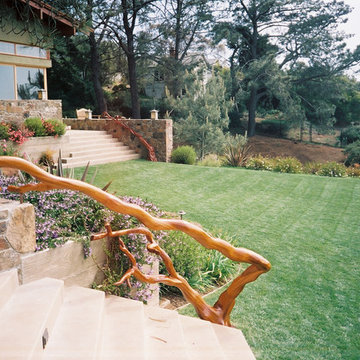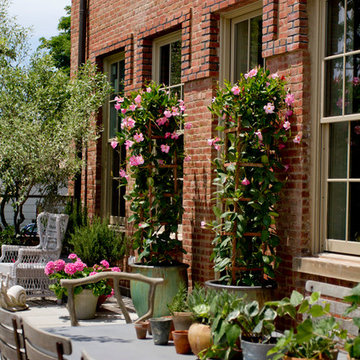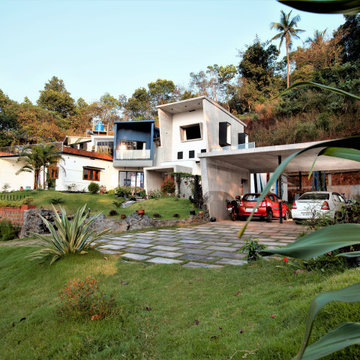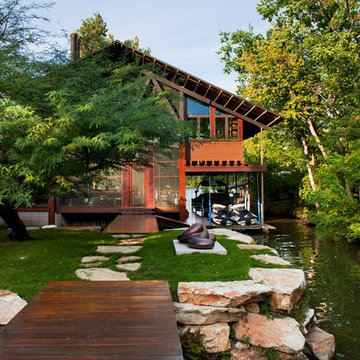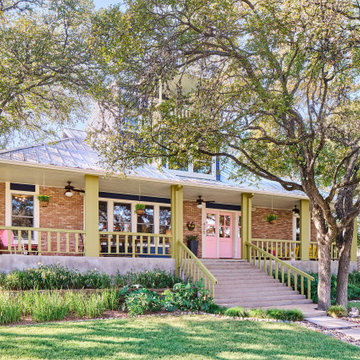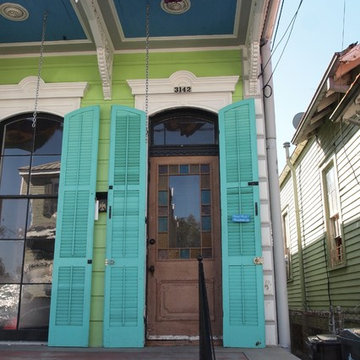13.446 ideas para fachadas eclécticas
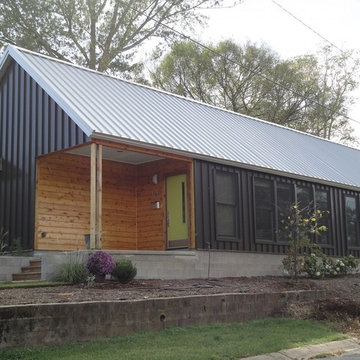
Ejemplo de fachada marrón bohemia pequeña de una planta con revestimiento de metal y tejado a dos aguas
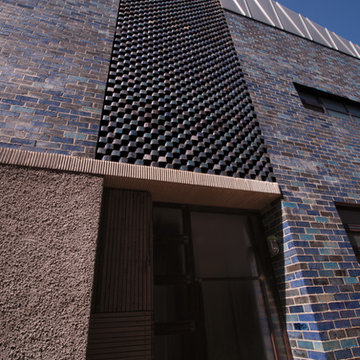
Front entry.
Featured Product: Austral Bricks Access Clay Bricks
Location: South Melbourne VIC
Owner/builder: Greg Saunders
Architect: McAllsiter Alcock Architects
Bricklayer: Greg Saunders, John Agnoletti, Tristan Walker
Encuentra al profesional adecuado para tu proyecto
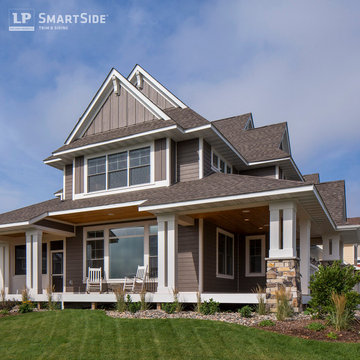
LP SmartSide lap siding, panel siding, trim and fascia on an eclectic, inviting home. Built by Homes by Tradition.
Ejemplo de fachada ecléctica con revestimiento de madera
Ejemplo de fachada ecléctica con revestimiento de madera

Zane Williams
Ejemplo de fachada de casa marrón y marrón bohemia grande de tres plantas con revestimiento de madera, tejado a dos aguas y tejado de teja de madera
Ejemplo de fachada de casa marrón y marrón bohemia grande de tres plantas con revestimiento de madera, tejado a dos aguas y tejado de teja de madera
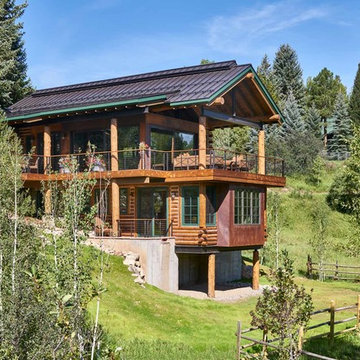
David Patterson Photography
Ejemplo de fachada de casa marrón bohemia grande de dos plantas con revestimiento de madera, tejado a dos aguas y tejado de metal
Ejemplo de fachada de casa marrón bohemia grande de dos plantas con revestimiento de madera, tejado a dos aguas y tejado de metal
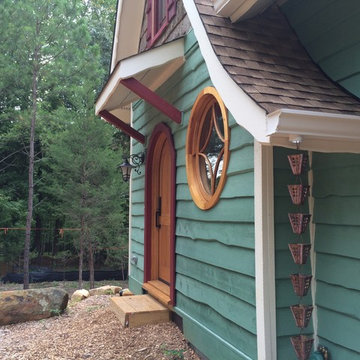
Design by BellaDomus
Foto de fachada verde ecléctica pequeña de dos plantas con revestimiento de madera
Foto de fachada verde ecléctica pequeña de dos plantas con revestimiento de madera
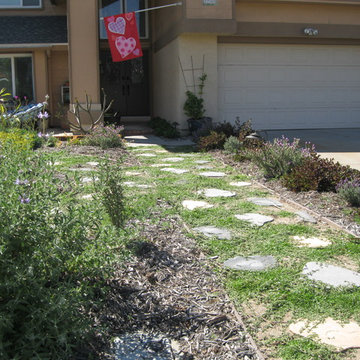
Lawn no more. Now this garden is fun, eclectic and eye catching. Just what the neighborhood needed. The local wildlife are also happy to have someplace new to eat lunch in.
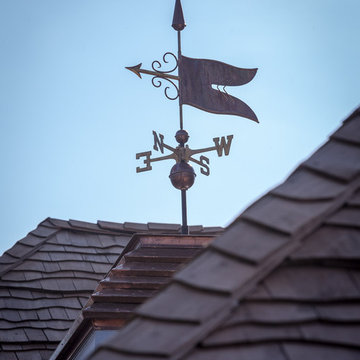
One of our standard project details will include a weathervane. This one in copper to match the cap. The roof is cedar shingles.
Photography by Bill Meyer
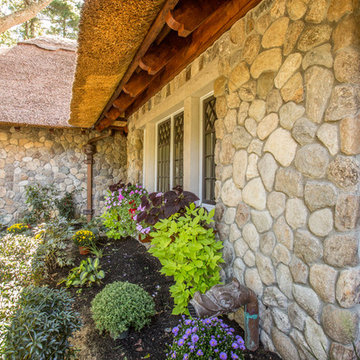
This whimsical home is reminiscent of your favorite childhood stories. It's a unique structure nestled in a wooded area outside of Boston, MA. It features an amazing thatched roof, eyebrow dormers, white stucco, and a weathered round fieldstone siding. This home looks as if it were taken right out of a fairy tale. The stone is Boston Blend Round Thin Veneer provided by Stoneyard.com.
The entrance is enhanced by a handcrafted wood beam portico complete with benches and custom details. Matching planters accentuate the limestone-trimmed windows. This gentleman's farm is replete with amazing landscapes and beautiful flowers. You can really see the passion of the contractor in every detail. The culmination of all his hard work and dedication has made this home into a castle fit for royalty.
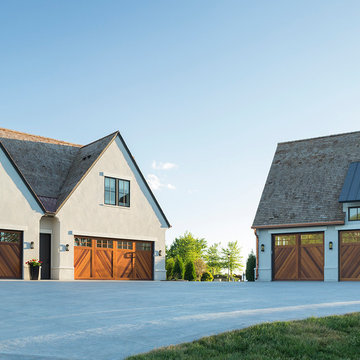
Hendel Homes
Landmark Photography
Diseño de fachada de casa ecléctica extra grande con revestimiento de estuco
Diseño de fachada de casa ecléctica extra grande con revestimiento de estuco
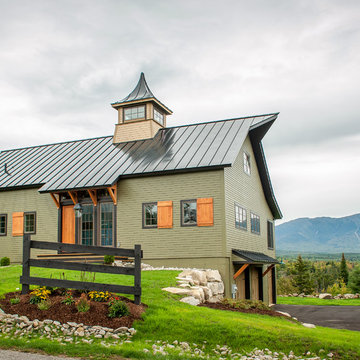
The Cabot provides 2,367 square feet of living space, 3 bedrooms and 2.5 baths. This stunning barn style design focuses on open concept living.
Northpeak Photography
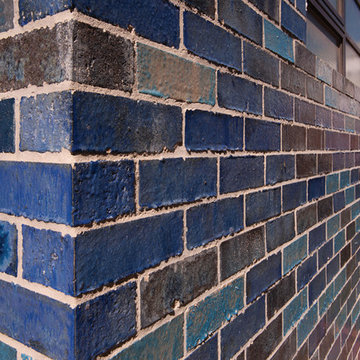
Each brick was hand glazed and then kiln fired.
Featured Product: Austral Bricks Access Clay Bricks
Location: South Melbourne VIC
Owner/builder: Greg Saunders
Architect: McAllsiter Alcock Architects
Bricklayer: Greg Saunders, John Agnoletti, Tristan Walker
Photographer: Michael Laurie
13.446 ideas para fachadas eclécticas
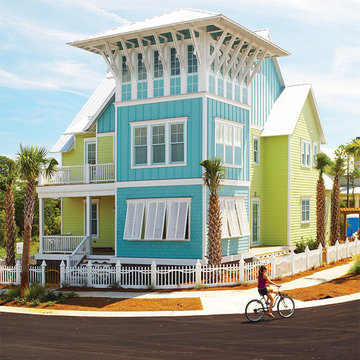
Exterior shutters from The Shade Shop create an inviting architectural feel and boost the curb-appeal of your home. Made-to-order and hand-assembled for your exact window specification, our shutters can be manufactured using solid wood or an exterior-grade composite wood to prevent cracking, rotting, or flaking. Each shutter undergoes an advanced finishing process for enduring, vibrant color– whether you select a standard or custom-matched color.
5
