580 ideas para fachadas marrones de estilo americano
Filtrar por
Presupuesto
Ordenar por:Popular hoy
1 - 20 de 580 fotos
Artículo 1 de 3

This modest one-story design features a modern farmhouse facade with stone, decorative gable trusses, and metal roof accents. Enjoy family togetherness with an open great room, island kitchen, and breakfast nook while multiple sets of double doors lead to the rear porch. Host dinner parties in the elegant dining room topped with a coffered ceiling. The master suite is striking with a trio of skylights in the cathedral ceiling, a thoughtfully designed bathroom, and a spacious walk-in closet. Two additional bedrooms are across the floor plan and an optional bonus room is upstairs for expansion.

This Transitional Craftsman was originally built in 1904, and recently remodeled to replace unpermitted additions that were not to code. The playful blue exterior with white trim evokes the charm and character of this home.
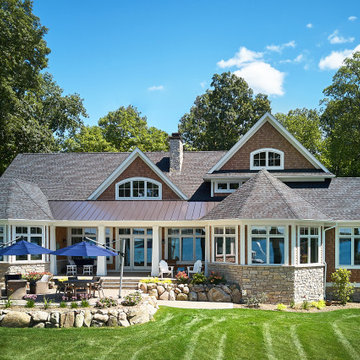
A lakefront patio and amazing exterior view of this Craftsman style home with a covered porch
Photo by Ashley Avila Photography
Modelo de fachada de casa marrón y marrón de estilo americano grande de dos plantas con revestimientos combinados y tejado de varios materiales
Modelo de fachada de casa marrón y marrón de estilo americano grande de dos plantas con revestimientos combinados y tejado de varios materiales
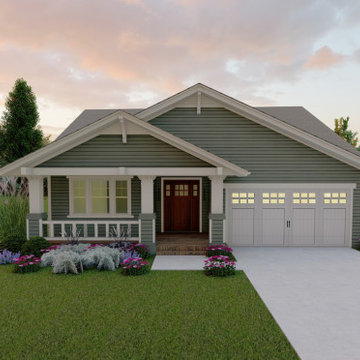
Front View of the classic Hollybush exclusive house plan. View plan THD-9081: https://www.thehousedesigners.com/plan/hollybush-9081/
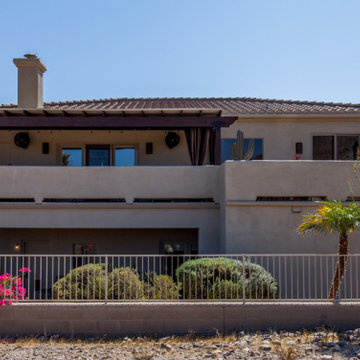
We took our client’s goals and added our design and craftsmanship to make a GREAT outdoor living space with an amazing deck and storage room two-story addition. The North Phoenix home faces north with a stunning view of Lookout Mountain Preserve and the northeast valley. Our client now has an incredible space to enjoy their scenic view.
We created a large outdoor living area for entertaining. This beautiful adobe style home’s first floor was built below grade level. The second story of the home is dedicated to the main living space with the kitchen, living room, and dining room. By expanding the deck, and integrating an outdoor kitchen, we created a much larger living space for their home.
We built a two-story addition to the back of the house which creates a storage room, of which the roof serves as an additional walk deck space for the new outdoor kitchen (check out the photos). This new uncovered deck directly extends from the existing deck so that it spans the width of the home. The storage room is a secure, temperature-controlled space. With a ceiling height of just over 9’0” and over 200 sq. ft., this room below the new deck addition is the perfect space for secure additional storage.
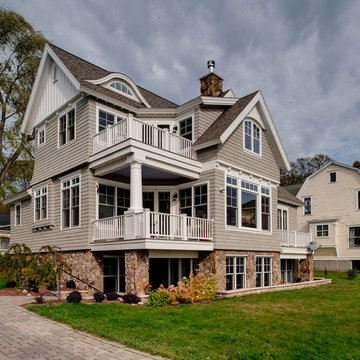
Imagen de fachada de casa gris y marrón de estilo americano de tamaño medio de dos plantas con revestimiento de madera, tejado a dos aguas, tejado de teja de madera y teja
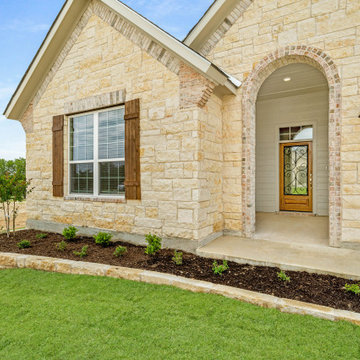
Diseño de fachada de casa beige y marrón de estilo americano grande de una planta con revestimientos combinados, tejado a cuatro aguas y tejado de teja de madera

We expanded the attic of a historic row house to include the owner's suite. The addition involved raising the rear portion of roof behind the current peak to provide a full-height bedroom. The street-facing sloped roof and dormer were left intact to ensure the addition would not mar the historic facade by being visible to passers-by. We adapted the front dormer into a sweet and novel bathroom.
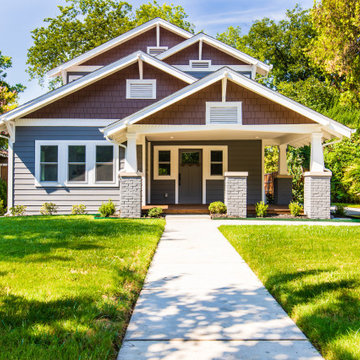
We added a second story addition in the Belmont Addition Dallas Conservation District when we remodeled this Craftsman home.
Imagen de fachada de casa gris y marrón de estilo americano de tamaño medio de dos plantas con tejado a la holandesa y tejado de teja de madera
Imagen de fachada de casa gris y marrón de estilo americano de tamaño medio de dos plantas con tejado a la holandesa y tejado de teja de madera
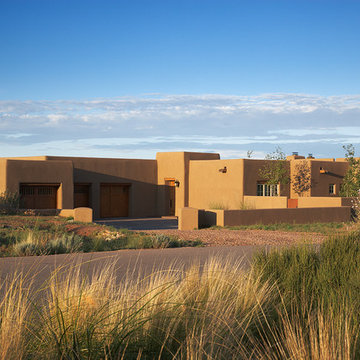
wendy mceahern
Foto de fachada de casa beige y marrón de estilo americano de tamaño medio de una planta con revestimiento de adobe y tejado plano
Foto de fachada de casa beige y marrón de estilo americano de tamaño medio de una planta con revestimiento de adobe y tejado plano
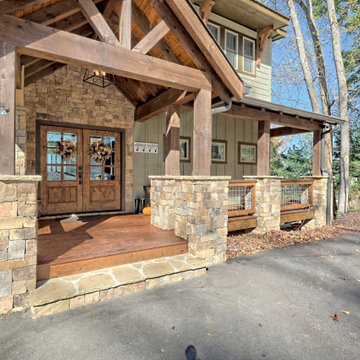
This gorgeous lake home sits right on the water's edge. It features a harmonious blend of rustic and and modern elements, including a rough-sawn pine floor, gray stained cabinetry, and accents of shiplap and tongue and groove throughout.
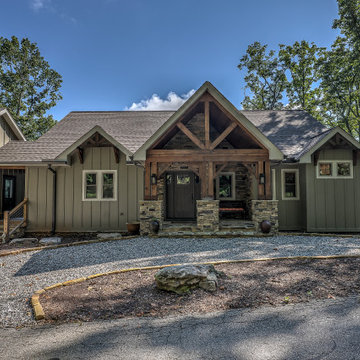
This craftsman style home with timber accents features gorgeous long-range views of the Blue Ridge Mountains.
Diseño de fachada de casa verde y marrón de estilo americano grande de dos plantas con revestimiento de aglomerado de cemento, tejado a dos aguas, tejado de teja de madera y panel y listón
Diseño de fachada de casa verde y marrón de estilo americano grande de dos plantas con revestimiento de aglomerado de cemento, tejado a dos aguas, tejado de teja de madera y panel y listón
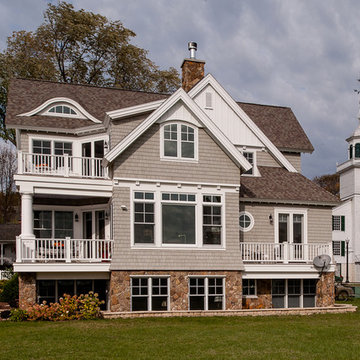
Diseño de fachada de casa gris y marrón de estilo americano de tamaño medio de dos plantas con revestimiento de madera, tejado a dos aguas, tejado de teja de madera y teja
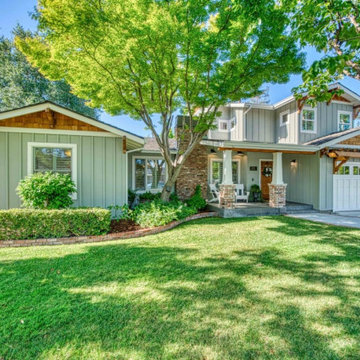
Graduated heights, board and batten, cedar shake, cedar trellises and brick details accentuate the charm of this Modern Craftsman.
Imagen de fachada de casa verde y marrón de estilo americano de tamaño medio de dos plantas con revestimiento de madera, tejado a dos aguas, tejado de teja de madera y panel y listón
Imagen de fachada de casa verde y marrón de estilo americano de tamaño medio de dos plantas con revestimiento de madera, tejado a dos aguas, tejado de teja de madera y panel y listón
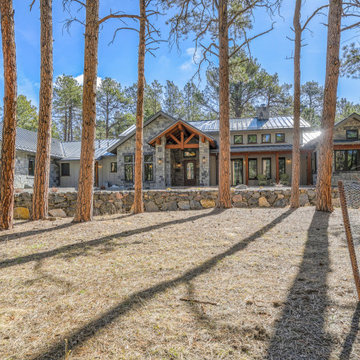
Diseño de fachada de casa beige y marrón de estilo americano grande de una planta con revestimiento de piedra y tejado de metal
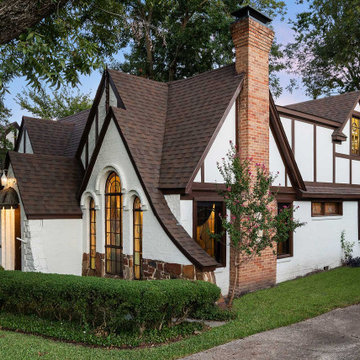
On the exterior, the new second-floor addition was designed so that the roof line for the structure was hidden by the original ridge line of the house. Existing Hardie-shingle siding was replaced on the front gables with stucco panels and trim to match the stucco detail on the front façade.
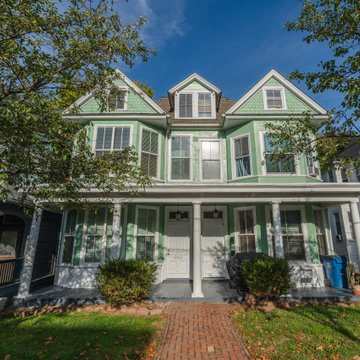
Came to this property in dire need of attention and care. We embarked on a comprehensive whole-house remodel, reimagining the layout to include three bedrooms and two full bathrooms, each with spacious walk-in closets. The heart of the home, our new kitchen, boasts ample pantry storage and a delightful coffee bar, while a built-in desk enhances the dining room. We oversaw licensed upgrades to plumbing, electrical, and introduced an efficient ductless mini-split HVAC system. Beyond the interior, we refreshed the exterior with new trim and a fresh coat of paint. Modern LED recessed lighting and beautiful luxury vinyl plank flooring throughout, paired with elegant bathroom tiles, completed this transformative journey. We also dedicated our craftsmanship to refurbishing and restoring the original staircase railings, bringing them back to life and preserving the home's timeless character.
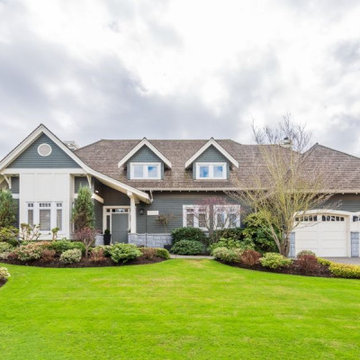
Ejemplo de fachada de casa gris y marrón de estilo americano grande de una planta con revestimientos combinados, tejado a cuatro aguas y tejado de teja de madera
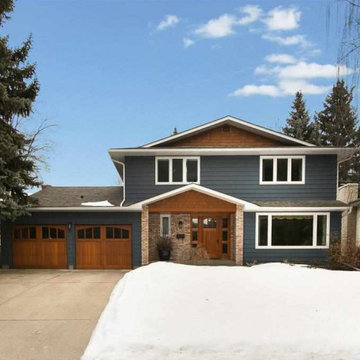
The client wanted a blue facade with natural wood accents throughout. We carried this palette through the interior and landscaping to create continuity. The Cedar shakes add depth and texture to the facade and the beautiful new doors add some craftsman charm to the look.
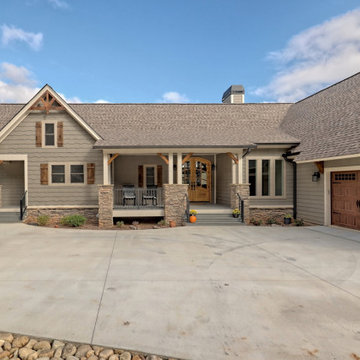
This gorgeous craftsman home features a main level and walk-out basement with an open floor plan, large covered deck, and custom cabinetry. Featured here is the front elevation.
580 ideas para fachadas marrones de estilo americano
1