43 ideas para fachadas naranjas de estilo americano
Filtrar por
Presupuesto
Ordenar por:Popular hoy
1 - 20 de 43 fotos
Artículo 1 de 3
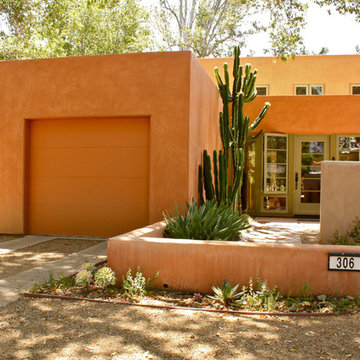
Design and Architecture by Kate Svoboda-Spanbock of HERE Design and Architecture
Shannon Malone © 2012 Houzz
Ejemplo de fachada naranja de estilo americano de dos plantas con revestimiento de adobe y tejado plano
Ejemplo de fachada naranja de estilo americano de dos plantas con revestimiento de adobe y tejado plano
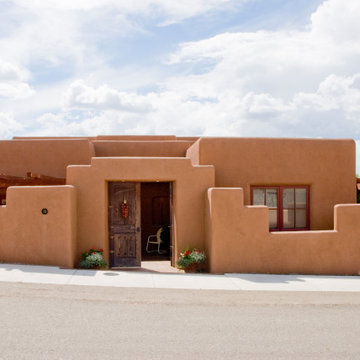
Diseño de fachada de casa naranja de estilo americano grande de una planta con revestimiento de adobe y tejado plano
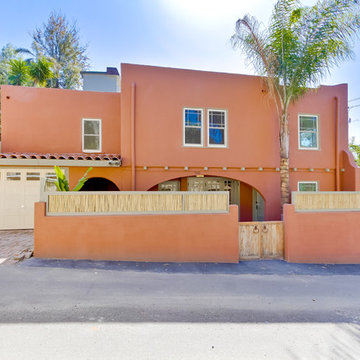
Photos of the side of the property. Bamboo fencing was added to the top of the existing block wall to give the lower unit's courtyard extra privacy.
Diseño de fachada naranja de estilo americano
Diseño de fachada naranja de estilo americano
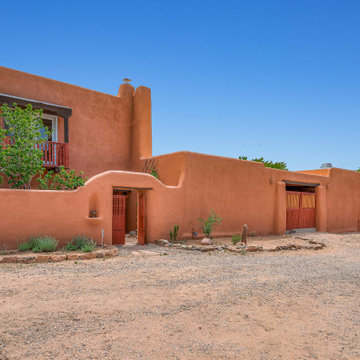
Imagen de fachada de casa naranja de estilo americano extra grande de dos plantas con revestimiento de adobe y tejado plano
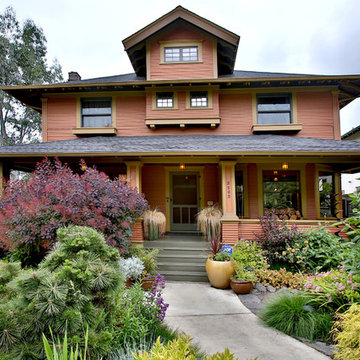
Designer home by Garrison Hullinger (www.GarrisonHullinger.com). A complete restoration transformed this home into an upscale oasis both inside & out with a mix of contemporary and vintage features expertly merged together to preserve the original historic charm.
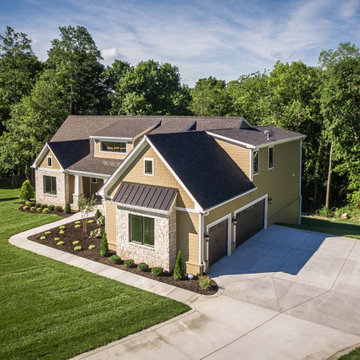
Backporch
Imagen de fachada de casa naranja de estilo americano grande de dos plantas con revestimientos combinados y tejado de teja de madera
Imagen de fachada de casa naranja de estilo americano grande de dos plantas con revestimientos combinados y tejado de teja de madera
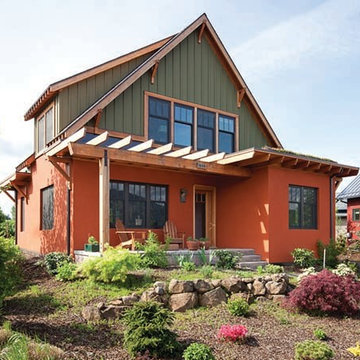
Diseño de fachada de casa naranja de estilo americano grande de dos plantas con revestimiento de hormigón, tejado a cuatro aguas y tejado de teja de madera

Zola Windows now offers the American Heritage SDH, a high-performance, all-wood simulated double hung window for landmarked and other historic buildings. This replica-quality window has been engineered to include a lower Zola Tilt & Turn and a Fixed upper that provide outstanding performance, all while maintaining the style and proportions of a traditional double hung window.
Today’s renovations of historic buildings are becoming increasingly focused on achieving maximum energy efficiency for reduced monthly utilities costs and a minimized carbon footprint. In energy efficient retrofits, air tightness and R-values of the windows become crucial, which cannot be achieved with sliding windows. Double hung windows, which are very common in older buildings, present a major challenge to architects and builders aiming to significantly improve energy efficiency of historic buildings while preserving their architectural heritage. The Zola American Heritage SDH features R-11 glass and triple air seals. At the same time, it maintains the original architectural aesthetic due to its historic style, proportions, and also the clever use of offset glass planes that create the shadow line that is characteristic of a historic double hung window.
With its triple seals and top of the line low-iron European glass, the American Heritage SDH offers superior acoustic performance. For increased sound protection, Zola also offers the window with custom asymmetrical glazing, which provides up to 51 decibels (dB) of sound deadening performance. The American Heritage SDH also boasts outstanding visible light transmittance of VT=0.71, allowing for maximum daylighting. Zola’s all-wood American Heritage SDH is available in a variety of furniture-grade species, including FSC-certified pine, oak, and meranti.
Photo Credit: Amiaga Architectural Photography
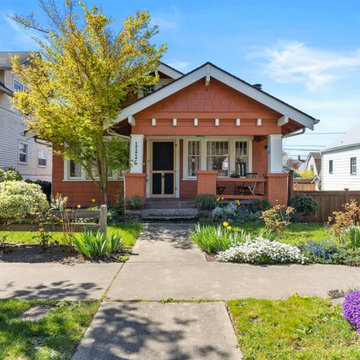
North Slope Craftsman front exterior view
Ejemplo de fachada de casa naranja de estilo americano de tamaño medio de dos plantas
Ejemplo de fachada de casa naranja de estilo americano de tamaño medio de dos plantas
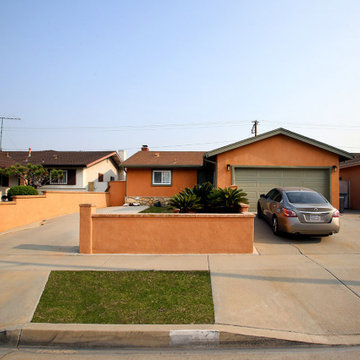
For this project we painted the exterior walls and wood trims of this craftsman home. Fog Coating, a coating that can be applied to a traditional stucco finish that will even out the color of the stucco was applied. For further questions or to schedule a free quote give us a call today. 562-218-3295
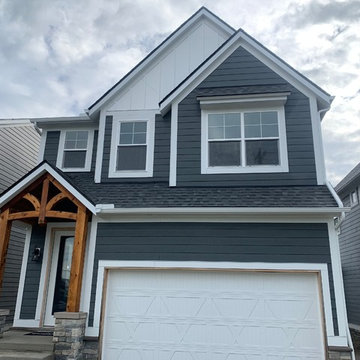
New Construction of 6 homes on Belleville Lake. All homes are sided with James Hardie Color Plus siding with aluminum facias and roof flashings
Ejemplo de fachada de casa naranja de estilo americano de tamaño medio de tres plantas con revestimiento de aglomerado de cemento, tejado a dos aguas y tejado de teja de madera
Ejemplo de fachada de casa naranja de estilo americano de tamaño medio de tres plantas con revestimiento de aglomerado de cemento, tejado a dos aguas y tejado de teja de madera
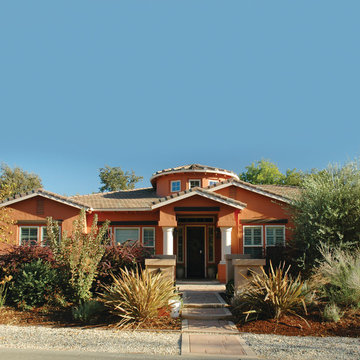
Foto de fachada de casa naranja de estilo americano de tamaño medio de una planta con revestimiento de estuco, tejado a cuatro aguas y tejado de teja de madera
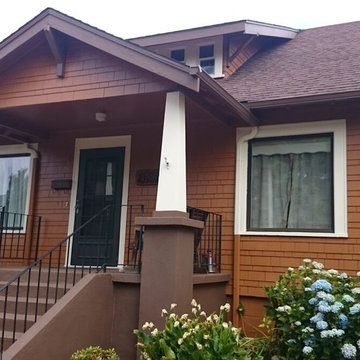
Modelo de fachada de casa naranja de estilo americano pequeña de dos plantas con tejado a dos aguas y tejado de teja de madera
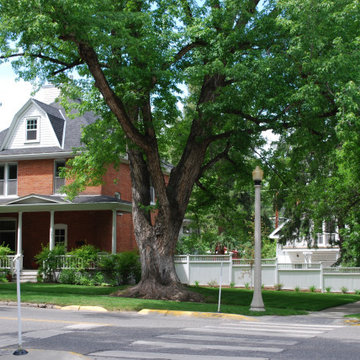
Ejemplo de fachada de casa naranja de estilo americano de tamaño medio de tres plantas con revestimiento de ladrillo y tejado de teja de madera
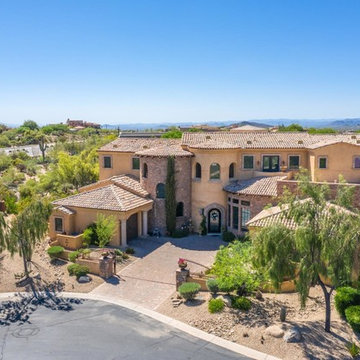
Carve out an incredible life in this truly magnificent 2 story home that is situated in the amazing city of Scottsdale! The top rear of this home offers your very own private balcony that overlooks the private sparkling pool/spa w/water feature, custom fireplace, lush green grass and built in bbq-a perfect setting for entertaining with friends and family! This impressive and most noble home is everything you've been dreaming of and so much more!
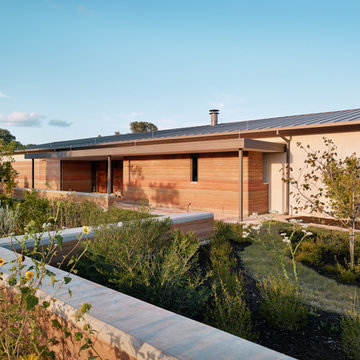
Casey Dunn
Imagen de fachada de casa naranja de estilo americano de una planta con tejado a dos aguas y tejado de metal
Imagen de fachada de casa naranja de estilo americano de una planta con tejado a dos aguas y tejado de metal
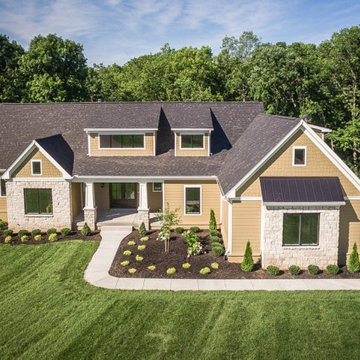
Backporch
Foto de fachada de casa naranja de estilo americano grande de dos plantas con revestimientos combinados y tejado de teja de madera
Foto de fachada de casa naranja de estilo americano grande de dos plantas con revestimientos combinados y tejado de teja de madera
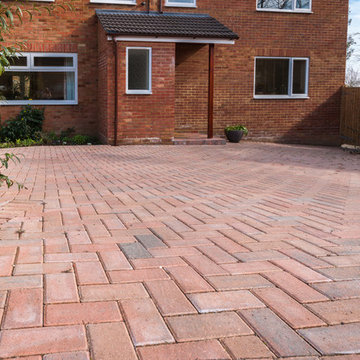
Claire Smith Photography
Ejemplo de fachada de casa bifamiliar naranja de estilo americano grande de dos plantas con revestimiento de ladrillo, tejado a dos aguas y tejado de teja de barro
Ejemplo de fachada de casa bifamiliar naranja de estilo americano grande de dos plantas con revestimiento de ladrillo, tejado a dos aguas y tejado de teja de barro
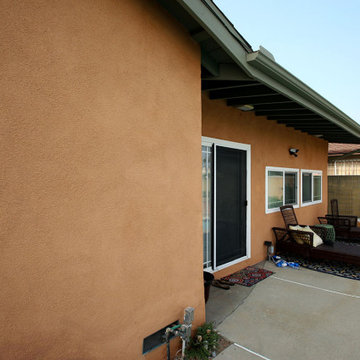
For this project we painted the exterior walls and wood trims of this craftsman home. Fog Coating, a coating that can be applied to a traditional stucco finish that will even out the color of the stucco was applied. For further questions or to schedule a free quote give us a call today. 562-218-3295
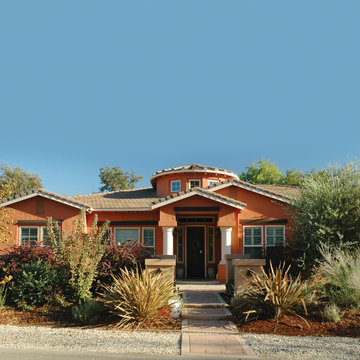
Modelo de fachada de casa naranja de estilo americano de tamaño medio de una planta con revestimiento de adobe, tejado a cuatro aguas y tejado de teja de madera
43 ideas para fachadas naranjas de estilo americano
1