774 ideas para fachadas grises de estilo americano
Filtrar por
Presupuesto
Ordenar por:Popular hoy
1 - 20 de 774 fotos
Artículo 1 de 3

Craftsman renovation and extension
Foto de fachada azul y gris de estilo americano de tamaño medio de dos plantas con revestimiento de madera, tejado a la holandesa, tejado de teja de madera y teja
Foto de fachada azul y gris de estilo americano de tamaño medio de dos plantas con revestimiento de madera, tejado a la holandesa, tejado de teja de madera y teja

This shingle style New England home was built with the ambiance of a 19th century mountain lodge. The exterior features monumental stonework--large chimneys with handcarved granite caps—which anchor the home.
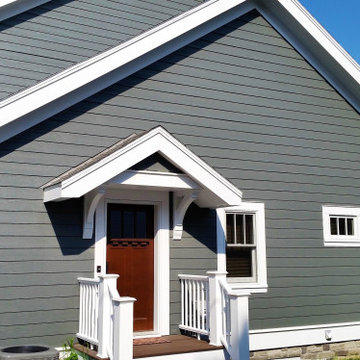
Imagen de fachada de casa gris y gris de estilo americano de dos plantas con tejado a dos aguas, tejado de teja de madera y tablilla

Copyright Ben Quinton
Diseño de fachada de casa bifamiliar gris de estilo americano grande de tres plantas con revestimiento de ladrillo, tejado a dos aguas y tejado de teja de barro
Diseño de fachada de casa bifamiliar gris de estilo americano grande de tres plantas con revestimiento de ladrillo, tejado a dos aguas y tejado de teja de barro

Modelo de fachada de casa negra y gris de estilo americano de tamaño medio de una planta con revestimientos combinados, tejado a dos aguas, tejado de teja de madera y panel y listón

Custom Craftsman Homes With more contemporary design style, Featuring interior and exterior design elements that show the traditionally Craftsman design with wood accents and stone. The entryway leads into 4,000 square foot home with an spacious open floor plan.

New Craftsman style home, approx 3200sf on 60' wide lot. Views from the street, highlighting front porch, large overhangs, Craftsman detailing. Photos by Robert McKendrick Photography.

Foto de fachada gris y gris de estilo americano de dos plantas con tejado de teja de madera y tablilla

The front door to this home is on the right, near the middle of the house. A curved walkway and inviting Ipe deck guide visitors to the entrance.
Diseño de fachada de casa verde y gris de estilo americano grande de dos plantas con revestimiento de estuco, tejado a dos aguas y tejado de varios materiales
Diseño de fachada de casa verde y gris de estilo americano grande de dos plantas con revestimiento de estuco, tejado a dos aguas y tejado de varios materiales

Front elevation of house with wooden porch and stone piers.
Foto de fachada de casa azul y gris de estilo americano grande de dos plantas con revestimiento de aglomerado de cemento, tejado a dos aguas, tejado de teja de madera y tablilla
Foto de fachada de casa azul y gris de estilo americano grande de dos plantas con revestimiento de aglomerado de cemento, tejado a dos aguas, tejado de teja de madera y tablilla
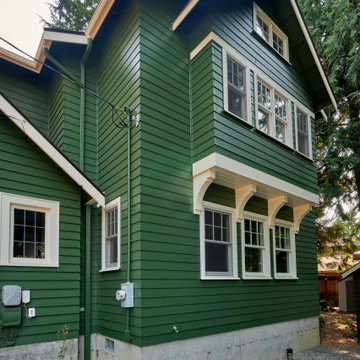
Outside view of the new dining room and gorgeous new bathroom overhead.
Modelo de fachada de casa verde y gris de estilo americano de dos plantas
Modelo de fachada de casa verde y gris de estilo americano de dos plantas

Diseño de fachada de casa gris y gris de estilo americano de tamaño medio de dos plantas con revestimiento de vinilo, tejado a dos aguas, tejado de varios materiales y tablilla
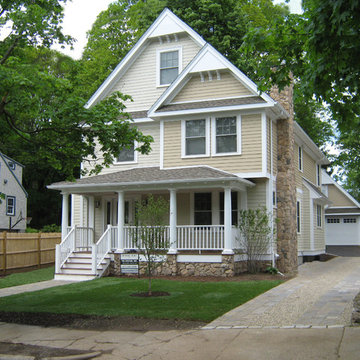
Imagen de fachada de casa beige y gris de estilo americano de tamaño medio de tres plantas con revestimiento de vinilo, tejado a dos aguas y tejado de teja de madera
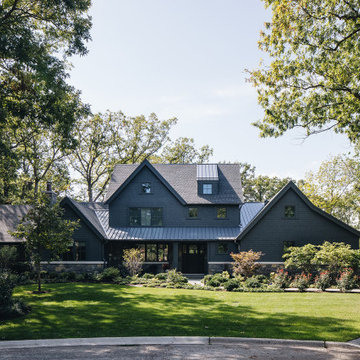
A minimal landscape treatment prioritizes the native plants and trees of the back woods, and a monochromatic color scheme on the exterior camouflage the home into the surroundings, making the home appear to rise right out of the Earth

Attention to detail is what makes Craftsman homes beloved and timeless. The half circle dormer, multiple gables, board and batten green shutters, and welcoming front porch beacon visitors and family to enter and feel at home here. Stacked stone column bases, stately white columns, and a slate porch evoke a sense of nostalgia and charm.
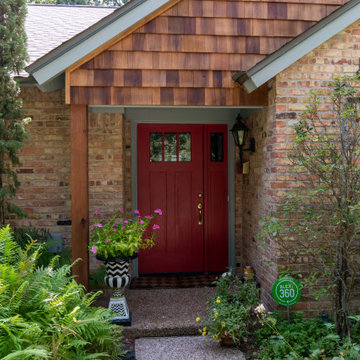
This started as a fairly basic looking house in excusive neighborhood where the owners were looking to increase the curb appeal by 100X. We replace the basic siding on the front with stained cedar shake and installed a craftsman style Threma Tru front door. We also painted the entire house and replaced the siding on the side gables.
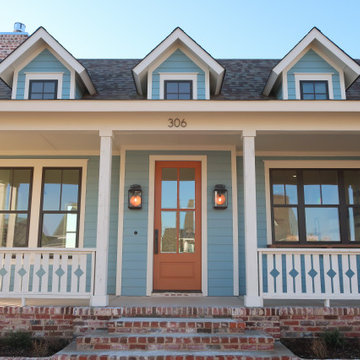
Foto de fachada de casa azul y gris de estilo americano pequeña de una planta con revestimiento de aglomerado de cemento, tejado a dos aguas, tejado de teja de madera y tablilla
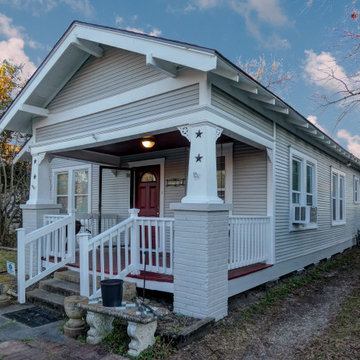
This is a basic intercity bungalow that had not been well maintained. We replaced the roof, replaced the damaged siding and repainted the house with Sherwin Williams Paint.

Metal Replacement roof.
Imagen de fachada de casa azul y gris de estilo americano pequeña de una planta con revestimiento de vinilo, tejado a dos aguas y tejado de metal
Imagen de fachada de casa azul y gris de estilo americano pequeña de una planta con revestimiento de vinilo, tejado a dos aguas y tejado de metal
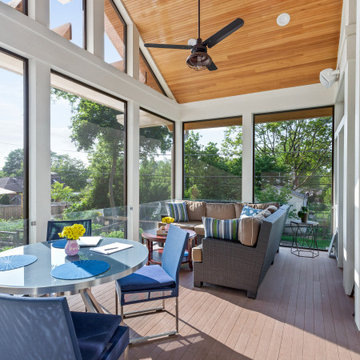
This Arts and Crafts gem was built in 1907 and remains primarily intact, both interior and exterior, to the original design. The owners, however, wanted to maximize their lush lot and ample views with distinct outdoor living spaces. We achieved this by adding a new front deck with partially covered shade trellis and arbor, a new open-air covered front porch at the front door, and a new screened porch off the existing Kitchen. Coupled with the renovated patio and fire-pit areas, there are a wide variety of outdoor living for entertaining and enjoying their beautiful yard.
774 ideas para fachadas grises de estilo americano
1