7.969 ideas para fachadas de estilo americano con revestimientos combinados
Filtrar por
Presupuesto
Ordenar por:Popular hoy
1 - 20 de 7969 fotos

Custom Front Porch
Ejemplo de fachada de casa gris de estilo americano de dos plantas con revestimientos combinados
Ejemplo de fachada de casa gris de estilo americano de dos plantas con revestimientos combinados
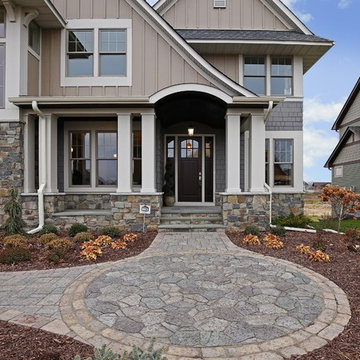
Imagen de fachada beige de estilo americano de tres plantas con revestimientos combinados

Kurtis Miller - KM Pics
Imagen de fachada de casa gris de estilo americano de tamaño medio de dos plantas con revestimientos combinados, tejado a dos aguas, tejado de teja de madera, panel y listón y tablilla
Imagen de fachada de casa gris de estilo americano de tamaño medio de dos plantas con revestimientos combinados, tejado a dos aguas, tejado de teja de madera, panel y listón y tablilla
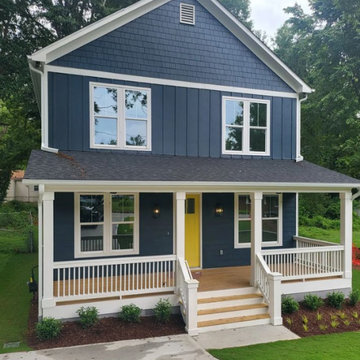
Diseño de fachada de casa azul de estilo americano extra grande de dos plantas con revestimientos combinados y panel y listón
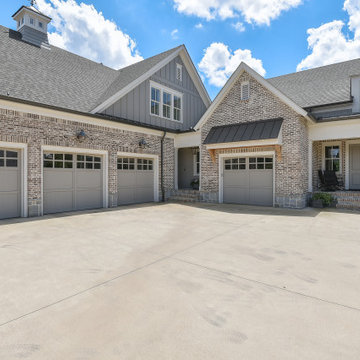
Craftsman style custom home designed by Caldwell-Cline Architects and Designers. Gray brick, blue siding, and dark blue shutters. 4 car garage.
Imagen de fachada de casa azul de estilo americano extra grande de dos plantas con revestimientos combinados y tejado de teja de madera
Imagen de fachada de casa azul de estilo americano extra grande de dos plantas con revestimientos combinados y tejado de teja de madera

Paint Colors by Sherwin Williams
Exterior Body Color : Dorian Gray SW 7017
Exterior Accent Color : Gauntlet Gray SW 7019
Exterior Trim Color : Accessible Beige SW 7036
Exterior Timber Stain : Weather Teak 75%
Stone by Eldorado Stone
Exterior Stone : Shadow Rock in Chesapeake
Windows by Milgard Windows & Doors
Product : StyleLine Series Windows
Supplied by Troyco
Garage Doors by Wayne Dalton Garage Door
Lighting by Globe Lighting / Destination Lighting
Exterior Siding by James Hardie
Product : Hardiplank LAP Siding
Exterior Shakes by Nichiha USA
Roofing by Owens Corning
Doors by Western Pacific Building Materials
Deck by Westcoat
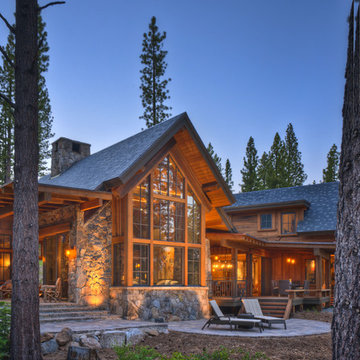
Foto de fachada de casa de estilo americano extra grande de dos plantas con revestimientos combinados y tejado de teja de madera

Ryan Theede
Ejemplo de fachada de casa de estilo americano grande de dos plantas con revestimientos combinados
Ejemplo de fachada de casa de estilo americano grande de dos plantas con revestimientos combinados
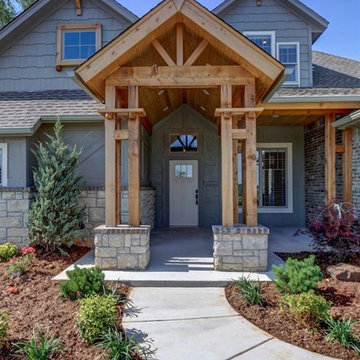
Hallbrooke addition home with craftsman style exterior and loads of amenities.
Diseño de fachada de casa multicolor de estilo americano de tamaño medio de dos plantas con revestimientos combinados y tejado de teja de madera
Diseño de fachada de casa multicolor de estilo americano de tamaño medio de dos plantas con revestimientos combinados y tejado de teja de madera
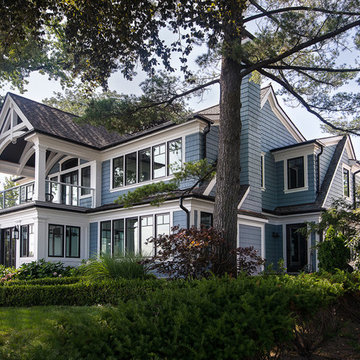
Originally built in the early twentieth century, this Orchard Lake cottage was purchased almost 10 years ago by a wonderful couple—empty nesters with an appreciation for stunning views, modern amenities and quality craftsmanship. They hired MainStreet Design Build to design and remodel their home to fit their needs exactly.
Upon initial inspection, it was apparent that the original home had been modified over the years, sustaining multiple room additions. Consequently, this mid-size cottage home had little character or cohesiveness. Even more concerning, after conducting a thorough inspection, it became apparent that the structure was inadequate to sustain major modifications. As a result, a plan was formulated to take the existing structure down to its original floor deck.
The clients’ needs that fueled the design plan included:
-Preserving and capitalizing on the lake view
-A large, welcoming entry from the street
-A warm, inviting space for entertaining guests and family
-A large, open kitchen with room for multiple cooks
-Built-ins for the homeowner’s book collection
-An in-law suite for the couple’s aging parents
The space was redesigned with the clients needs in mind. Building a completely new structure gave us the opportunity to create a large, welcoming main entrance. The dining and kitchen areas are now open and spacious for large family gatherings. A custom Grabill kitchen was designed with professional grade Wolf and Thermador appliances for an enjoyable cooking and dining experience. The homeowners loved the Grabill cabinetry so much that they decided to use it throughout the home in the powder room, (2) guest suite bathrooms and the laundry room, complete with dog wash. Most breathtaking; however, might be the luxury master bathroom which included extensive use of marble, a 2-person Maax whirlpool tub, an oversized walk-in-shower with steam and bench seating for two, and gorgeous custom-built inset cherry cabinetry.
The new wide plank oak flooring continues throughout the entire first and second floors with a lovely open staircase lit by a chandelier, skylights and flush in-wall step lighting. Plenty of custom built-ins were added on walls and seating areas to accommodate the client’s sizeable book collection. Fitting right in to the gorgeous lakefront lot, the home’s exterior is reminiscent of East Coast “beachy” shingle-style that includes an attached, oversized garage with Mahogany carriage style garage doors that leads directly into a mud room and first floor laundry.
These Orchard Lake property homeowners love their new home, with a combined first and second floor living space totaling 4,429 sq. ft. To further add to the amenities of this home, MainStreet Design Build is currently under design contract for another major lower-level / basement renovation in the fall of 2017.
Kate Benjamin Photography

Modelo de fachada de casa multicolor y azul de estilo americano grande de dos plantas con revestimientos combinados, tejado a dos aguas, tejado de teja de madera y teja
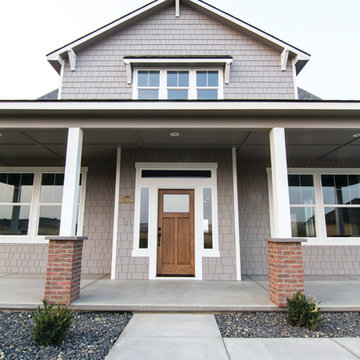
Becky Pospical
Modelo de fachada de casa gris de estilo americano grande de dos plantas con revestimientos combinados, tejado a dos aguas y tejado de teja de madera
Modelo de fachada de casa gris de estilo americano grande de dos plantas con revestimientos combinados, tejado a dos aguas y tejado de teja de madera
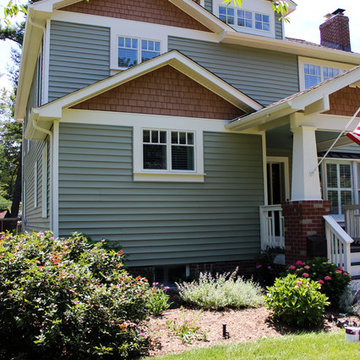
R.R.
Modelo de fachada de casa verde de estilo americano grande de dos plantas con revestimientos combinados, tejado a dos aguas y tejado de teja de madera
Modelo de fachada de casa verde de estilo americano grande de dos plantas con revestimientos combinados, tejado a dos aguas y tejado de teja de madera
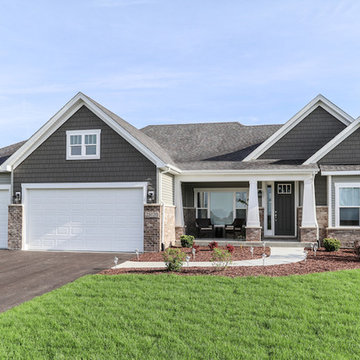
DJK Custom Homes
Diseño de fachada de casa verde de estilo americano de tamaño medio de una planta con revestimientos combinados y tejado de teja de madera
Diseño de fachada de casa verde de estilo americano de tamaño medio de una planta con revestimientos combinados y tejado de teja de madera
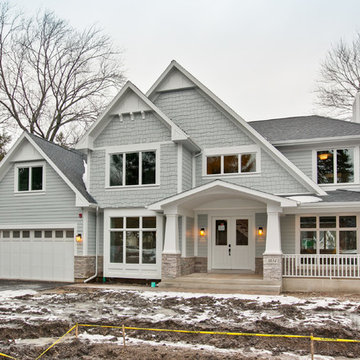
Construction photo
Ejemplo de fachada gris de estilo americano de tamaño medio de dos plantas con revestimientos combinados y tejado a dos aguas
Ejemplo de fachada gris de estilo americano de tamaño medio de dos plantas con revestimientos combinados y tejado a dos aguas
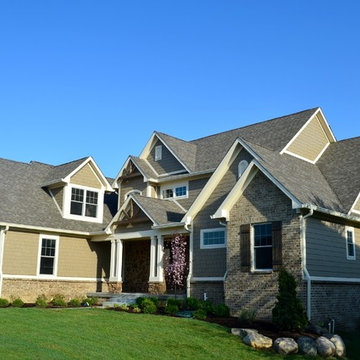
Ejemplo de fachada beige de estilo americano de tamaño medio de dos plantas con revestimientos combinados y tejado a dos aguas
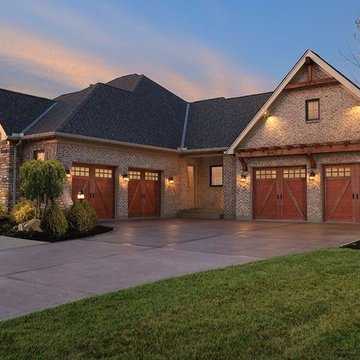
Imagen de fachada beige de estilo americano grande de dos plantas con revestimientos combinados y tejado a dos aguas
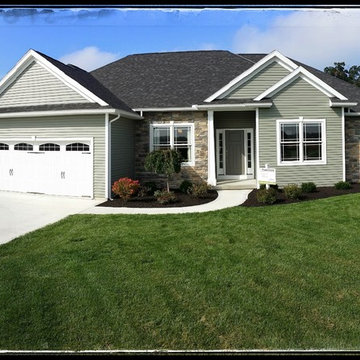
The Colorado Model
Whitehouse, Ohio
Whitehouse Valley Subdivision
Foto de fachada verde de estilo americano grande de una planta con revestimientos combinados
Foto de fachada verde de estilo americano grande de una planta con revestimientos combinados
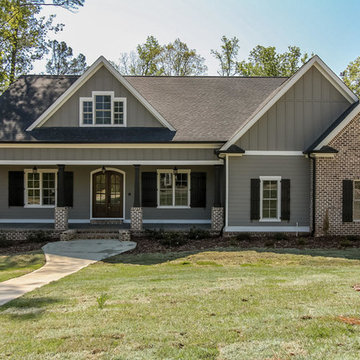
Trenton V Plan by First Choice Home Builders. trenton plan, first choice home builders, brick exterior, brick with white mortar, black shutters, stamped concrete porch, columns, gray siding with brick,
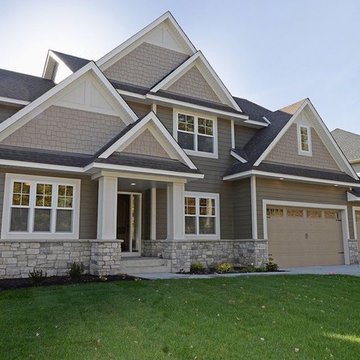
Foto de fachada gris de estilo americano grande de dos plantas con revestimientos combinados y tejado a dos aguas
7.969 ideas para fachadas de estilo americano con revestimientos combinados
1