481 ideas para fachadas de estilo americano
Filtrar por
Presupuesto
Ordenar por:Popular hoy
1 - 20 de 481 fotos
Artículo 1 de 3

Ejemplo de fachada de casa verde de estilo americano de tamaño medio de dos plantas con revestimientos combinados y tejado a dos aguas

This house is adjacent to the first house, and was under construction when I began working with the clients. They had already selected red window frames, and the siding was unfinished, needing to be painted. Sherwin Williams colors were requested by the builder. They wanted it to work with the neighboring house, but have its own character, and to use a darker green in combination with other colors. The light trim is Sherwin Williams, Netsuke, the tan is Basket Beige. The color on the risers on the steps is slightly deeper. Basket Beige is used for the garage door, the indentation on the front columns, the accent in the front peak of the roof, the siding on the front porch, and the back of the house. It also is used for the fascia board above the two columns under the front curving roofline. The fascia and columns are outlined in Netsuke, which is also used for the details on the garage door, and the trim around the red windows. The Hardie shingle is in green, as is the siding on the side of the garage. Linda H. Bassert, Masterworks Window Fashions & Design, LLC

Scott Amundson
Foto de fachada marrón de estilo americano de tamaño medio de dos plantas con revestimientos combinados, tejado a dos aguas y tejado de teja de madera
Foto de fachada marrón de estilo americano de tamaño medio de dos plantas con revestimientos combinados, tejado a dos aguas y tejado de teja de madera

Welcome home to the Remington. This breath-taking two-story home is an open-floor plan dream. Upon entry you'll walk into the main living area with a gourmet kitchen with easy access from the garage. The open stair case and lot give this popular floor plan a spacious feel that can't be beat. Call Visionary Homes for details at 435-228-4702. Agents welcome!

Sunny Daze Photography
Diseño de fachada de casa gris de estilo americano pequeña de una planta con revestimientos combinados, tejado a dos aguas y tejado de teja de madera
Diseño de fachada de casa gris de estilo americano pequeña de una planta con revestimientos combinados, tejado a dos aguas y tejado de teja de madera

Imagen de fachada verde de estilo americano de tamaño medio de una planta con tejado a dos aguas y revestimiento de madera

The exterior of a blue-painted Craftsman-style home with tan trimmings and a stone garden fountain.
Ejemplo de fachada de casa azul de estilo americano de tres plantas con revestimiento de madera
Ejemplo de fachada de casa azul de estilo americano de tres plantas con revestimiento de madera
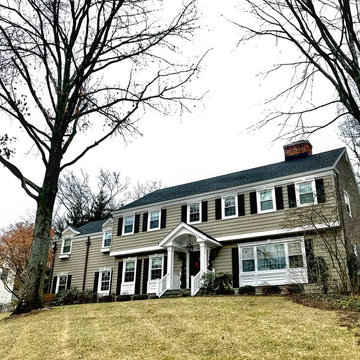
This colonial is totally transformed by new siding, windows, millwork and trim, shutters, and a newly built portico with new entry door.
Modelo de fachada de casa marrón de estilo americano de tamaño medio de dos plantas con revestimiento de madera, tejado a dos aguas y tejado de teja de madera
Modelo de fachada de casa marrón de estilo americano de tamaño medio de dos plantas con revestimiento de madera, tejado a dos aguas y tejado de teja de madera

Diseño de fachada azul de estilo americano de una planta con revestimiento de ladrillo
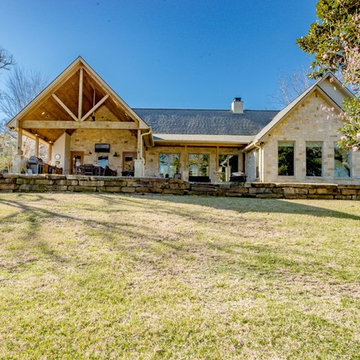
Imagen de fachada de casa beige de estilo americano de tamaño medio de una planta con revestimiento de piedra, tejado a cuatro aguas y tejado de teja de madera

The exterior of the home had multiple repairs undertaken to ensure its longevity and new landscaping was installed to bring the house to an easier maintenance level for the homeowner. Custom features like the mailbox and the railings along the front deck were designed to enhance the Asian flair of this bungalow. Rocks and water features were added throughout the landscaping to bring additional Asian influences to the home.
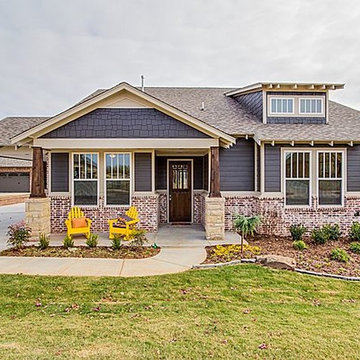
Beautiful Lewis floor plan with a detached garage in Edmond, Oklahoma in the Kingsbury Ridge addition.
Ejemplo de fachada azul de estilo americano grande de una planta con revestimiento de aglomerado de cemento
Ejemplo de fachada azul de estilo americano grande de una planta con revestimiento de aglomerado de cemento

Tommy Daspit Photography
Modelo de fachada verde de estilo americano de dos plantas con tejado de teja de madera, revestimiento de madera y tejado a cuatro aguas
Modelo de fachada verde de estilo americano de dos plantas con tejado de teja de madera, revestimiento de madera y tejado a cuatro aguas
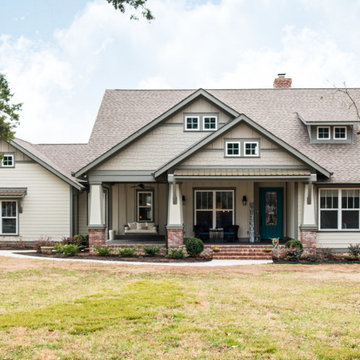
#houseplan 16887WG comes to life in Georgia
Specs-at-a-glance
3 beds
2 baths
1,800+ sq. ft.
Plans: https://www.architecturaldesigns.com/16887wg
#readywhenyouare
#houseplan
#16887wg

Ejemplo de fachada amarilla de estilo americano de tamaño medio de una planta con revestimiento de madera y tejado a dos aguas
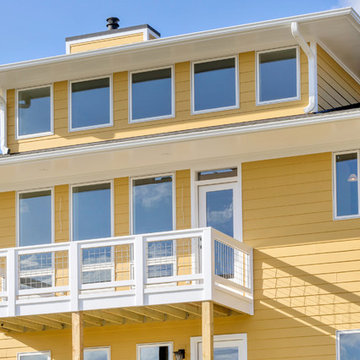
http://vahomepics.com/
Foto de fachada amarilla de estilo americano grande de tres plantas con revestimiento de madera y tejado plano
Foto de fachada amarilla de estilo americano grande de tres plantas con revestimiento de madera y tejado plano
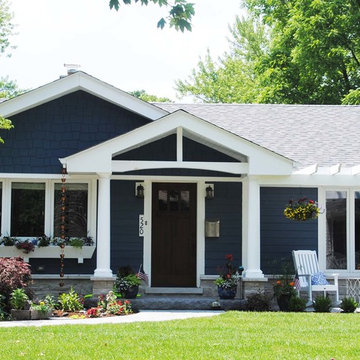
Thomas R. Knapp, Architect
Imagen de fachada de casa azul de estilo americano de tamaño medio de una planta con revestimiento de madera, tejado a dos aguas y tejado de teja de madera
Imagen de fachada de casa azul de estilo americano de tamaño medio de una planta con revestimiento de madera, tejado a dos aguas y tejado de teja de madera

An atrium had been created with the addition of a hallway during an earlier remodling project, but had existed as mostly an afterthought after its initial construction.
New larger doors and windows added both physical and visual accessibility to the space, and the installation of a wall fountain and reclaimed brick pavers allow it to serve as a visual highlight when seen from the living room as shown here.
Architect: Gene Kniaz, Spiral Architects
General Contractor: Linthicum Custom Builders
Photo: Maureen Ryan Photography
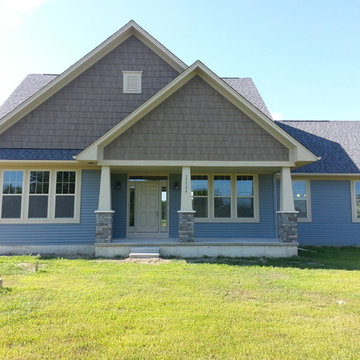
The Glendale
Ejemplo de fachada azul de estilo americano a niveles con revestimiento de vinilo
Ejemplo de fachada azul de estilo americano a niveles con revestimiento de vinilo
481 ideas para fachadas de estilo americano
1
