335 ideas para fachadas de estilo americano con teja
Filtrar por
Presupuesto
Ordenar por:Popular hoy
1 - 20 de 335 fotos

Modelo de fachada de casa multicolor y azul de estilo americano grande de dos plantas con revestimientos combinados, tejado a dos aguas, tejado de teja de madera y teja
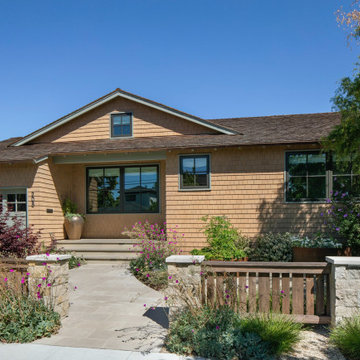
Imagen de fachada de casa beige y marrón de estilo americano de una planta con revestimiento de madera, tejado de teja de madera y teja

Diseño de fachada de casa gris y marrón de estilo americano grande de dos plantas con revestimiento de madera, tejado a dos aguas, tejado de teja de madera y teja

Maintaining the original brick and wrought iron gate, covered entry patio and parapet massing at the 1st floor, the addition strived to carry forward the Craftsman character by blurring the line between old and new through material choice, complex gable design, accent roofs and window treatment.
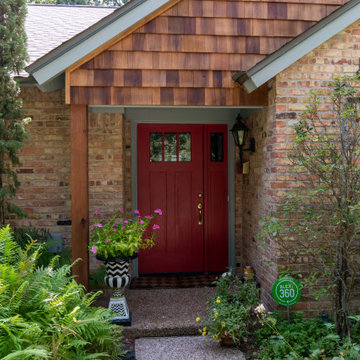
This started as a fairly basic looking house in excusive neighborhood where the owners were looking to increase the curb appeal by 100X. We replace the basic siding on the front with stained cedar shake and installed a craftsman style Threma Tru front door. We also painted the entire house and replaced the siding on the side gables.

Imagen de fachada de casa verde y negra de estilo americano grande de dos plantas con revestimientos combinados, tejado a dos aguas, tejado de teja de madera y teja
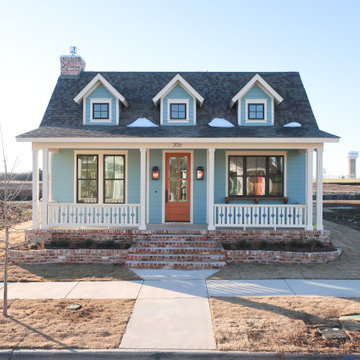
Modelo de fachada de casa azul y gris de estilo americano pequeña de una planta con revestimiento de aglomerado de cemento, tejado a dos aguas, tejado de teja de madera y teja
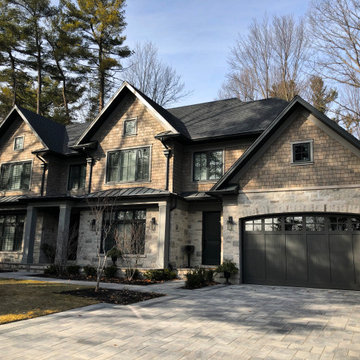
Tall Pines surround this south facing home, giving it a warm and natural feel.
Foto de fachada de casa multicolor y negra de estilo americano de tamaño medio de dos plantas con revestimientos combinados, tejado a dos aguas, tejado de teja de madera y teja
Foto de fachada de casa multicolor y negra de estilo americano de tamaño medio de dos plantas con revestimientos combinados, tejado a dos aguas, tejado de teja de madera y teja
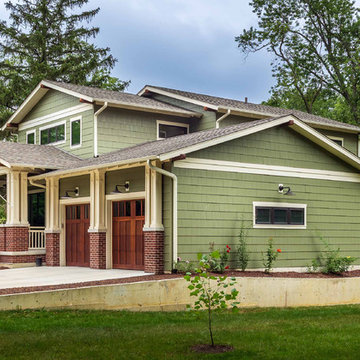
Front and side elevation, highlighting double-gable entry at the front porch with double-column detail at the porch and garage. Exposed rafter tails and cedar brackets are shown, along with gooseneck vintage-style fixtures at the garage doors.. Brick will be added to the face of the retaining wall, along with extensive landscaping, in the coming months. The SunRoom is visible at the right.
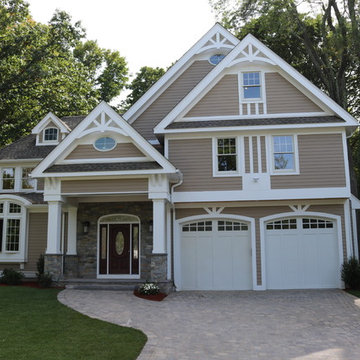
Modelo de fachada de casa gris y gris de estilo americano grande de dos plantas con revestimientos combinados, tejado a dos aguas, tejado de teja de madera y teja
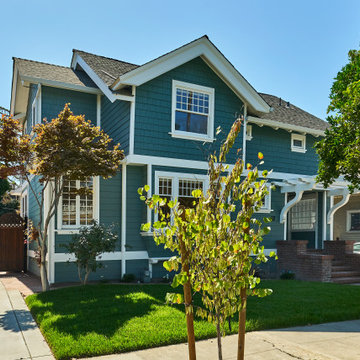
This Transitional Craftsman was originally built in 1904, and recently remodeled to replace unpermitted additions that were not to code. The playful blue exterior with white trim evokes the charm and character of this home.
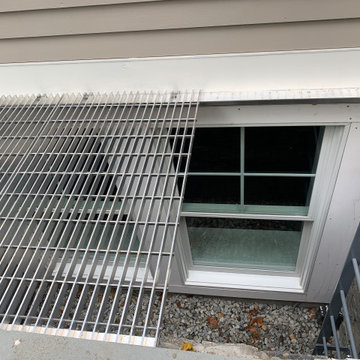
In order to gain more natural light in the basement and provide emergency egress, we constructed light wells with fixed ladder and lightweight removable aluminum grating. The insides of the light wells are faced with rock and are illuminated at night.
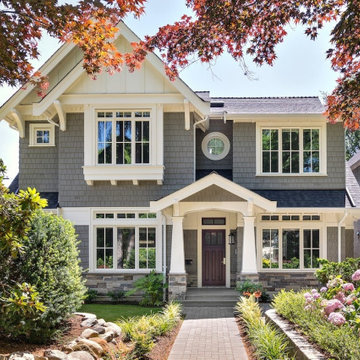
Diseño de fachada de casa gris y gris de estilo americano de dos plantas con tejado a dos aguas, teja y tejado de teja de madera

Craftsman renovation and extension
Foto de fachada azul y gris de estilo americano de tamaño medio de dos plantas con revestimiento de madera, tejado a la holandesa, tejado de teja de madera y teja
Foto de fachada azul y gris de estilo americano de tamaño medio de dos plantas con revestimiento de madera, tejado a la holandesa, tejado de teja de madera y teja

Beautiful Custom Ranch with gray vinyl shakes and clapboard siding.
Imagen de fachada de casa gris y negra de estilo americano de tamaño medio de una planta con revestimiento de vinilo, tejado a dos aguas, tejado de teja de madera y teja
Imagen de fachada de casa gris y negra de estilo americano de tamaño medio de una planta con revestimiento de vinilo, tejado a dos aguas, tejado de teja de madera y teja
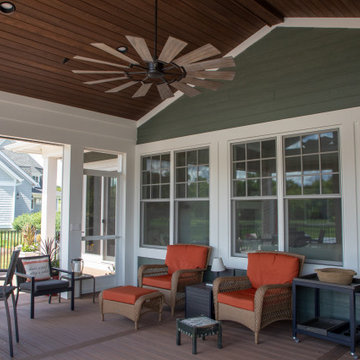
Covered porch features paneled ceiling with lighting and ceiling fan.
Ejemplo de fachada de casa verde y marrón de estilo americano grande de dos plantas con revestimientos combinados, tejado a dos aguas, tejado de teja de madera y teja
Ejemplo de fachada de casa verde y marrón de estilo americano grande de dos plantas con revestimientos combinados, tejado a dos aguas, tejado de teja de madera y teja

Multiple rooflines, textured exterior finishes and lots of windows create this modern Craftsman home in the heart of Willow Glen. Wood, stone and glass harmonize beautifully, while the front patio encourages interactions with passers-by.
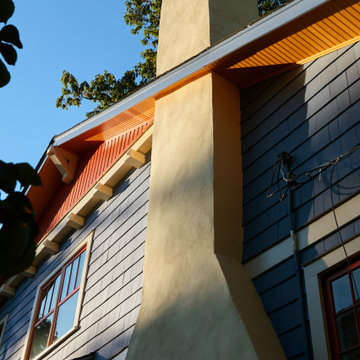
The term “forever home” is often used to describe a house that portends to meet all of one’s current and future needs. Attaining such a residence often entails moving from one’s current home, leaving behind years of memories. We had the satisfaction of collaborating with a client to make their existing home into their forever home with smart adaptations that will allow them to age in place…in the house and neighborhood they love.
The site is challenging in that the front of the home is perched atop a steep incline, and the home is primarily entered via a more accessible alley in the back. Thus, the home has two “fronts.” The existing low-slung ranch/bungalow had suited this couple for many years. However, newly retired with more free time, the couple sought to create a more gracious home to enjoy entertaining indoors and out, hosting guests for extended stays, and exploring their artistic sides in a proper studio space. A successful project would be a home filled with natural light that allowed them to age in place. A “happy house.”
Inspiration for the design was found in the owners’ love of 1920s Arts & Crafts bungalows and bright colors. The existing home provided design cues, such as a porch with stucco columns and shallow arches that had been concealed by a previous renovation. Building upon that, we proposed to reconfigure the roof into a cross-gable to maximize interior space on the second floor while increasing the home’s contextuality with neighboring ones. A new primary bedroom suite with bathroom, his and hers closets, and a dressing room for the lady of the house were created. To maximizing versatility, the dressing room can also be utilized as a guest room. The balance of the second floor includes a hall bathroom and large office, gallery walls to display artwork, storage areas, and even some private meditation spaces with doors hidden behind bookcases.
A first-floor addition expanded the casual dining room into the rear garden and created a new art studio. To imbue the middle of the house with light, skylights were introduced over the existing stair; new screened stairwells, inspired by the work of Louis Sullivan, filter the natural light.
Acknowledging practical issues of aging in place, all openings were designed to allow easy passage by a wheelchair, and bathroom accommodations include grab bars and roll-in showers. Additionally, a small first floor bathroom was expanded and, along with an adjacent bedroom, will allow for single floor living if necessary.
Exterior detailing was again influenced by the Arts & Crafts tradition: deep overhangs, brackets, and tapered columns. New cedar shingles were installed, the original porch restored, and the low arch motif was re-introduced into the design. A new garden of native plantings with an outdoor room anchors the house in the landscape.
While one never truly know what the future holds, creating their “forever home” gives the inhabitants peace of mind that they can live in this place that brings them joy and gives them comfort now and, in the days, to come.

We love the view of the front door in this home with wide front entrance deck with Trex decking for low maitenance. Welcoming and grand - this home has it all.
Photo by Brice Ferre
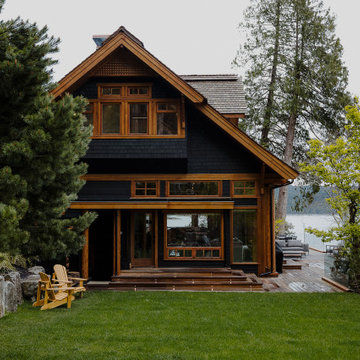
A coastal oasis estate on the remote island of Cortes, this home features luxury upgrades, finishing, stonework, construction updates, landscaping, solar integration, spa area, expansive entertaining deck, and cozy courtyard to reflect our clients vision.
335 ideas para fachadas de estilo americano con teja
1