4.938 ideas para fachadas marrones de estilo americano
Filtrar por
Presupuesto
Ordenar por:Popular hoy
1 - 20 de 4938 fotos
Artículo 1 de 3

This modest one-story design features a modern farmhouse facade with stone, decorative gable trusses, and metal roof accents. Enjoy family togetherness with an open great room, island kitchen, and breakfast nook while multiple sets of double doors lead to the rear porch. Host dinner parties in the elegant dining room topped with a coffered ceiling. The master suite is striking with a trio of skylights in the cathedral ceiling, a thoughtfully designed bathroom, and a spacious walk-in closet. Two additional bedrooms are across the floor plan and an optional bonus room is upstairs for expansion.

Welsh Construction, Inc., Lexington, Virginia, 2022 Regional CotY Award Winner, Entire House Over $1,000,000
Foto de fachada de casa marrón y marrón de estilo americano extra grande de una planta con tejado a dos aguas y tejado de metal
Foto de fachada de casa marrón y marrón de estilo americano extra grande de una planta con tejado a dos aguas y tejado de metal

Michele Lee Wilson
Imagen de fachada de casa marrón de estilo americano grande de tres plantas con revestimiento de madera y tejado a dos aguas
Imagen de fachada de casa marrón de estilo americano grande de tres plantas con revestimiento de madera y tejado a dos aguas
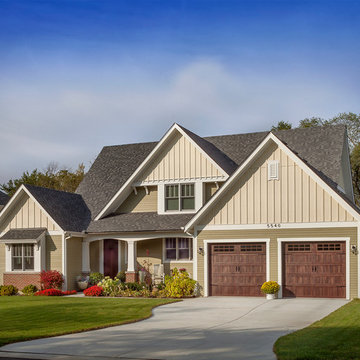
http://www.pickellbuilders.com. Horizontal lap siding is Hardieplank "Heathered Moss." Vertical board and batten siding is HardiePanel "Sail Cloth." Square pillars rest atop brick piers. Two 9'x8" overhead garage doors in mahogany finish. Photo by Paul Schlismann.
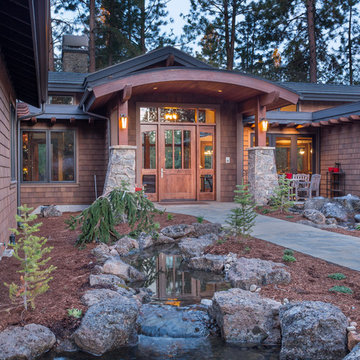
The home's front elevation with an arched entry. Flat roofs accent the home's more traditional roofs.
Ejemplo de fachada marrón de estilo americano de tamaño medio de una planta con revestimiento de madera y tejado a dos aguas
Ejemplo de fachada marrón de estilo americano de tamaño medio de una planta con revestimiento de madera y tejado a dos aguas
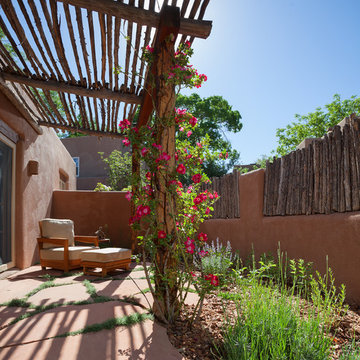
Imagen de fachada marrón de estilo americano grande de una planta con revestimiento de adobe y tejado plano

After building their first home this Bloomfield couple didn't have any immediate plans on building another until they saw this perfect property for sale. It didn't take them long to make the decision on purchasing it and moving forward with another building project. With the wife working from home it allowed them to become the general contractor for this project. It was a lot of work and a lot of decision making but they are absolutely in love with their new home. It is a dream come true for them and I am happy they chose me and Dillman & Upton to help them make it a reality.
Photo By: Kate Benjamin
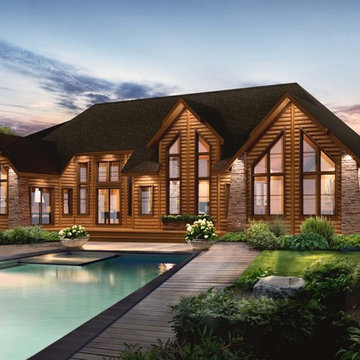
The exterior of the Tahoe is absolutely stunning with an abundance of windows which allows for the most splendid of views. You’ll love the spacious, open concept featuring a 15’X18’ kitchen and large dining area. The great room is optimal for spending time with family, or enjoying the company of friends. Make the task of laundry an easy one with a main floor laundry room with sink. When the day is done, retire to your huge master bedroom, complete with an impressive walk-in closet. More at www.timberblock.com

Imagen de fachada marrón de estilo americano de tamaño medio de una planta con revestimiento de madera y tejado a dos aguas

This home was constructed with care and has an exciting amount of symmetry. The colors are a neutral dark brown which really brings out the off white trimmings.
Photo by: Thomas Graham

Originally, the front of the house was on the left (eave) side, facing the primary street. Since the Garage was on the narrower, quieter side street, we decided that when we would renovate, we would reorient the front to the quieter side street, and enter through the front Porch.
So initially we built the fencing and Pergola entering from the side street into the existing Front Porch.
Then in 2003, we pulled off the roof, which enclosed just one large room and a bathroom, and added a full second story. Then we added the gable overhangs to create the effect of a cottage with dormers, so as not to overwhelm the scale of the site.
The shingles are stained Cabots Semi-Solid Deck and Siding Oil Stain, 7406, color: Burnt Hickory, and the trim is painted with Benjamin Moore Aura Exterior Low Luster Narraganset Green HC-157, (which is actually a dark blue).
Photo by Glen Grayson, AIA
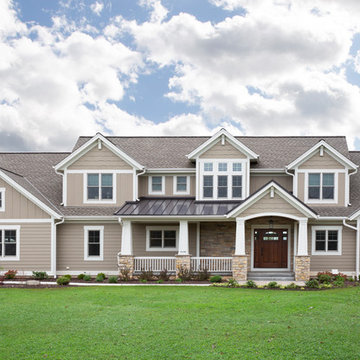
Custom designed 2 story home with first floor Master Suite. A welcoming covered and barrel vaulted porch invites you into this open concept home. Weathered Wood shingles. Pebblestone Clay siding, Jericho stone and white trim combine the look of this Mequon home. (Ryan Hainey)
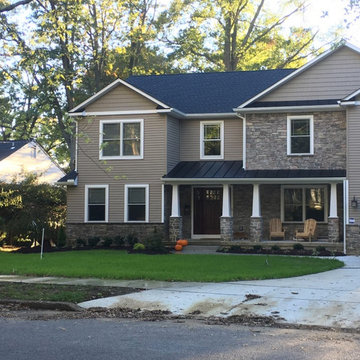
Imagen de fachada de casa marrón de estilo americano de tamaño medio de dos plantas con revestimientos combinados, tejado a dos aguas y tejado de varios materiales
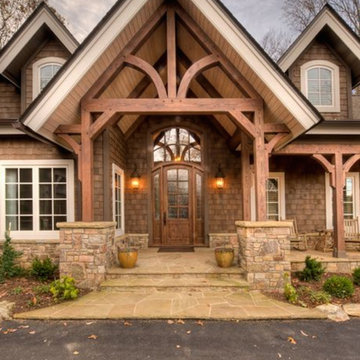
Diseño de fachada marrón de estilo americano grande de una planta con revestimiento de madera
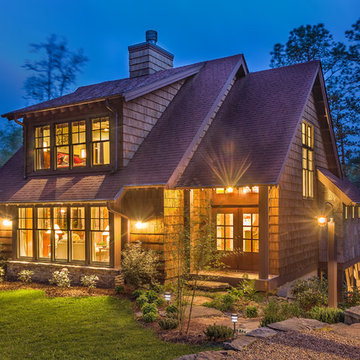
Grantown Cottage /
Front View Dusk /
Call (828) 696-0777 to order building plans /
WAL Photorraphy - William Leonard
Diseño de fachada de casa marrón de estilo americano de tamaño medio de tres plantas con revestimiento de madera, tejado a dos aguas y tejado de teja de madera
Diseño de fachada de casa marrón de estilo americano de tamaño medio de tres plantas con revestimiento de madera, tejado a dos aguas y tejado de teja de madera
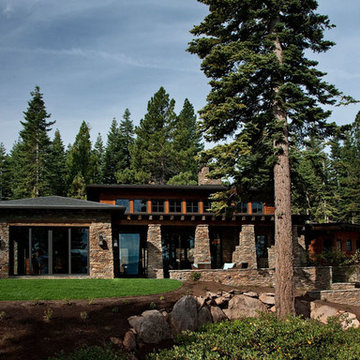
Rear patios of the home. Photographer: Ethan Rohloff
Modelo de fachada marrón de estilo americano grande de dos plantas con revestimiento de piedra y tejado a cuatro aguas
Modelo de fachada marrón de estilo americano grande de dos plantas con revestimiento de piedra y tejado a cuatro aguas
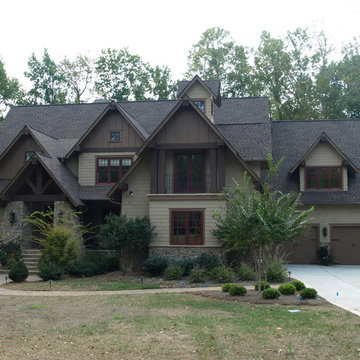
Ejemplo de fachada marrón de estilo americano grande de dos plantas con revestimiento de piedra
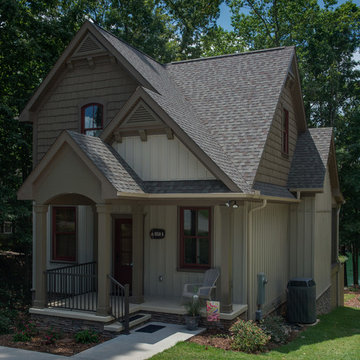
Mark Hoyle
Foto de fachada marrón de estilo americano pequeña de tres plantas con revestimiento de vinilo
Foto de fachada marrón de estilo americano pequeña de tres plantas con revestimiento de vinilo
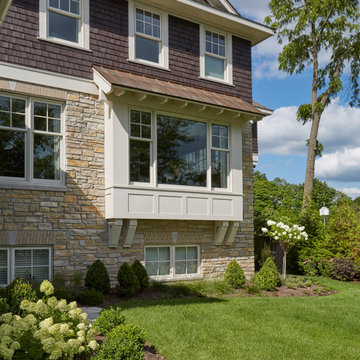
The dining room boxed bay window with standing seam copper roof.
Modelo de fachada de casa marrón de estilo americano grande de dos plantas con revestimiento de madera, tejado a la holandesa y tejado de teja de madera
Modelo de fachada de casa marrón de estilo americano grande de dos plantas con revestimiento de madera, tejado a la holandesa y tejado de teja de madera
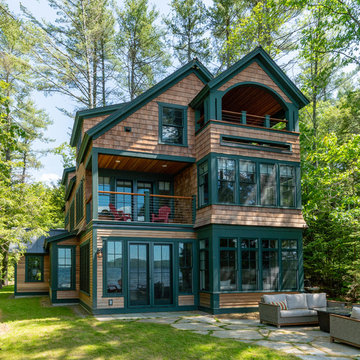
Situated on the edge of New Hampshire’s beautiful Lake Sunapee, this Craftsman-style shingle lake house peeks out from the towering pine trees that surround it. When the clients approached Cummings Architects, the lot consisted of 3 run-down buildings. The challenge was to create something that enhanced the property without overshadowing the landscape, while adhering to the strict zoning regulations that come with waterfront construction. The result is a design that encompassed all of the clients’ dreams and blends seamlessly into the gorgeous, forested lake-shore, as if the property was meant to have this house all along.
The ground floor of the main house is a spacious open concept that flows out to the stone patio area with fire pit. Wood flooring and natural fir bead-board ceilings pay homage to the trees and rugged landscape that surround the home. The gorgeous views are also captured in the upstairs living areas and third floor tower deck. The carriage house structure holds a cozy guest space with additional lake views, so that extended family and friends can all enjoy this vacation retreat together. Photo by Eric Roth
4.938 ideas para fachadas marrones de estilo americano
1