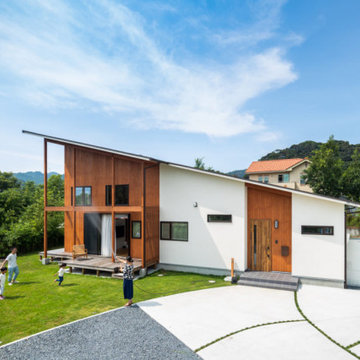492 ideas para fachadas nórdicas con tejado de un solo tendido
Filtrar por
Presupuesto
Ordenar por:Popular hoy
1 - 20 de 492 fotos
Artículo 1 de 3

This Scandinavian look shows off beauty in simplicity. The clean lines of the roof allow for very dramatic interiors. Tall windows and clerestories throughout bring in great natural light!
Meyer Design
Lakewest Custom Homes

Modelo de fachada de casa negra nórdica de tamaño medio de dos plantas con revestimiento de metal, tejado de un solo tendido y tejado de metal

фото
Diseño de fachada de casa marrón nórdica pequeña de una planta con revestimiento de madera, tejado de un solo tendido y tejado de metal
Diseño de fachada de casa marrón nórdica pequeña de una planta con revestimiento de madera, tejado de un solo tendido y tejado de metal

I built this on my property for my aging father who has some health issues. Handicap accessibility was a factor in design. His dream has always been to try retire to a cabin in the woods. This is what he got.
It is a 1 bedroom, 1 bath with a great room. It is 600 sqft of AC space. The footprint is 40' x 26' overall.
The site was the former home of our pig pen. I only had to take 1 tree to make this work and I planted 3 in its place. The axis is set from root ball to root ball. The rear center is aligned with mean sunset and is visible across a wetland.
The goal was to make the home feel like it was floating in the palms. The geometry had to simple and I didn't want it feeling heavy on the land so I cantilevered the structure beyond exposed foundation walls. My barn is nearby and it features old 1950's "S" corrugated metal panel walls. I used the same panel profile for my siding. I ran it vertical to match the barn, but also to balance the length of the structure and stretch the high point into the canopy, visually. The wood is all Southern Yellow Pine. This material came from clearing at the Babcock Ranch Development site. I ran it through the structure, end to end and horizontally, to create a seamless feel and to stretch the space. It worked. It feels MUCH bigger than it is.
I milled the material to specific sizes in specific areas to create precise alignments. Floor starters align with base. Wall tops adjoin ceiling starters to create the illusion of a seamless board. All light fixtures, HVAC supports, cabinets, switches, outlets, are set specifically to wood joints. The front and rear porch wood has three different milling profiles so the hypotenuse on the ceilings, align with the walls, and yield an aligned deck board below. Yes, I over did it. It is spectacular in its detailing. That's the benefit of small spaces.
Concrete counters and IKEA cabinets round out the conversation.
For those who cannot live tiny, I offer the Tiny-ish House.
Photos by Ryan Gamma
Staging by iStage Homes
Design Assistance Jimmy Thornton
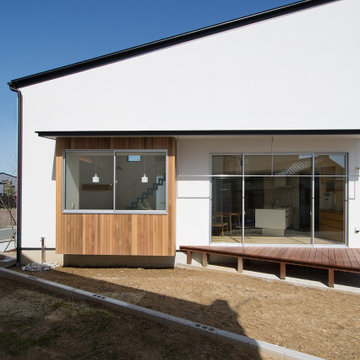
建物南側の外観。レッドシダーの羽目板で仕上げた出窓部分。敷地形状に沿って三角に組まれたウッドデッキの上にはステンレスで製作したオリジナルの物干し金物を設置しました。ウッドデッキは腰かけて庭を眺めることもできますが、内部の床を延長することにより内部空間を広く見せる効果もあります。
Diseño de fachada de casa blanca y negra nórdica de tamaño medio de dos plantas con revestimientos combinados, tejado de un solo tendido, tejado de metal y panel y listón
Diseño de fachada de casa blanca y negra nórdica de tamaño medio de dos plantas con revestimientos combinados, tejado de un solo tendido, tejado de metal y panel y listón
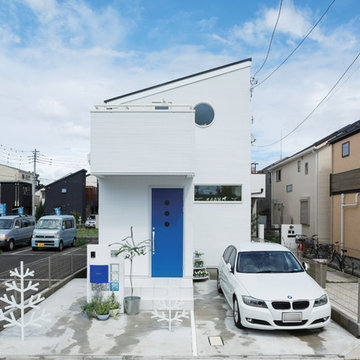
シャープな印象を与える特徴的な片流れ屋根のフォルム。通りに面する窓の数は減らしたり、小さくしたりすることで、プライバシーに配慮しています。
Imagen de fachada de casa blanca escandinava de tamaño medio de dos plantas con revestimientos combinados, tejado de un solo tendido y tejado de metal
Imagen de fachada de casa blanca escandinava de tamaño medio de dos plantas con revestimientos combinados, tejado de un solo tendido y tejado de metal

Modelo de fachada de casa blanca escandinava de dos plantas con revestimientos combinados y tejado de un solo tendido
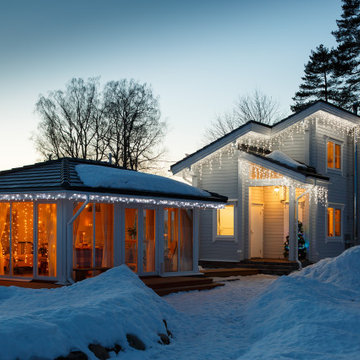
Создание дома – не просто архитектура, это создание особой атмосферы для будущего владельца в любое время года. В процессе проектирования дизайна интерьера решаются важные задачи по освещению не только интерьера,
но и экстерьера дома.
Новогоднее декорирование фасадов дома – это тема, которая часто поднимается еще до строительства сооружения.
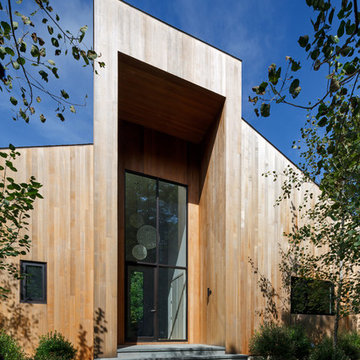
Colin Miller
Imagen de fachada marrón nórdica de una planta con revestimiento de madera y tejado de un solo tendido
Imagen de fachada marrón nórdica de una planta con revestimiento de madera y tejado de un solo tendido
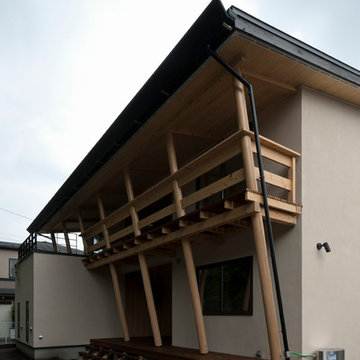
神社の森に面する研究者夫婦の家。集密書庫とご夫婦それぞれの小さな書斎を持つ。
バルコニーは檜丸太を用いて張り出し、屋根のある豊かな屋外空間をつくりだしています。
Photo by:KATSUHISA KIDA FOTOTECA
Foto de fachada de casa negra nórdica de dos plantas con revestimientos combinados, tejado de un solo tendido y techo verde
Foto de fachada de casa negra nórdica de dos plantas con revestimientos combinados, tejado de un solo tendido y techo verde
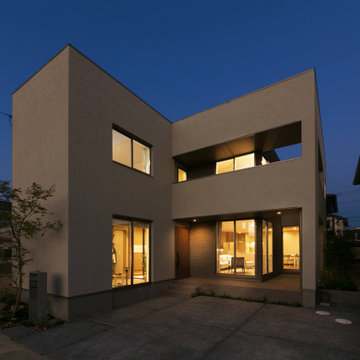
夜に映える外観
Modelo de fachada de casa gris y gris nórdica de tamaño medio de dos plantas con tejado de un solo tendido y tejado de metal
Modelo de fachada de casa gris y gris nórdica de tamaño medio de dos plantas con tejado de un solo tendido y tejado de metal
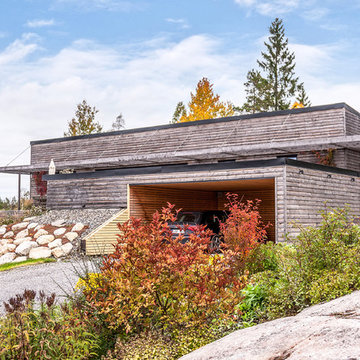
Diseño de fachada de casa gris escandinava de tamaño medio de una planta con revestimiento de madera y tejado de un solo tendido
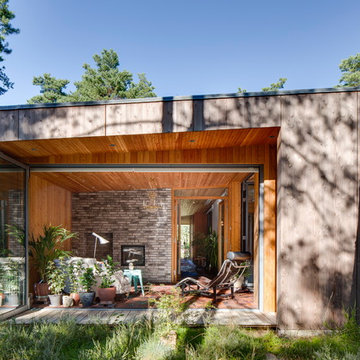
Diseño de fachada de casa nórdica de una planta con revestimiento de madera y tejado de un solo tendido

The East and North sides of our Scandinavian modern project showing Black Gendai Shou Sugi siding from Nakamoto Forestry
Imagen de fachada de casa negra y negra escandinava de tamaño medio de dos plantas con revestimiento de madera, tejado de un solo tendido y tejado de metal
Imagen de fachada de casa negra y negra escandinava de tamaño medio de dos plantas con revestimiento de madera, tejado de un solo tendido y tejado de metal

Modelo de fachada de casa negra escandinava de una planta con revestimiento de madera y tejado de un solo tendido
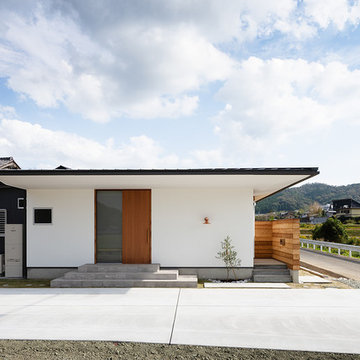
大自然の中に佇む大きな片流れ屋根が組み合わさるおしゃれな平屋。
Ejemplo de fachada de casa blanca y negra nórdica de tamaño medio de una planta con tejado de un solo tendido, tejado de metal, revestimientos combinados y panel y listón
Ejemplo de fachada de casa blanca y negra nórdica de tamaño medio de una planta con tejado de un solo tendido, tejado de metal, revestimientos combinados y panel y listón

I built this on my property for my aging father who has some health issues. Handicap accessibility was a factor in design. His dream has always been to try retire to a cabin in the woods. This is what he got.
It is a 1 bedroom, 1 bath with a great room. It is 600 sqft of AC space. The footprint is 40' x 26' overall.
The site was the former home of our pig pen. I only had to take 1 tree to make this work and I planted 3 in its place. The axis is set from root ball to root ball. The rear center is aligned with mean sunset and is visible across a wetland.
The goal was to make the home feel like it was floating in the palms. The geometry had to simple and I didn't want it feeling heavy on the land so I cantilevered the structure beyond exposed foundation walls. My barn is nearby and it features old 1950's "S" corrugated metal panel walls. I used the same panel profile for my siding. I ran it vertical to math the barn, but also to balance the length of the structure and stretch the high point into the canopy, visually. The wood is all Southern Yellow Pine. This material came from clearing at the Babcock Ranch Development site. I ran it through the structure, end to end and horizontally, to create a seamless feel and to stretch the space. It worked. It feels MUCH bigger than it is.
I milled the material to specific sizes in specific areas to create precise alignments. Floor starters align with base. Wall tops adjoin ceiling starters to create the illusion of a seamless board. All light fixtures, HVAC supports, cabinets, switches, outlets, are set specifically to wood joints. The front and rear porch wood has three different milling profiles so the hypotenuse on the ceilings, align with the walls, and yield an aligned deck board below. Yes, I over did it. It is spectacular in its detailing. That's the benefit of small spaces.
Concrete counters and IKEA cabinets round out the conversation.
For those who could not live in a tiny house, I offer the Tiny-ish House.
Photos by Ryan Gamma
Staging by iStage Homes
Design assistance by Jimmy Thornton
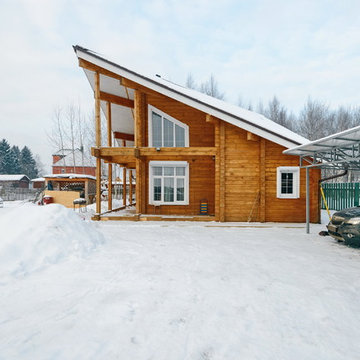
Imagen de fachada marrón nórdica de tamaño medio de dos plantas con revestimiento de madera y tejado de un solo tendido

Photo by:大井川 茂兵衛
Modelo de fachada de casa verde escandinava pequeña de dos plantas con revestimientos combinados, tejado de un solo tendido y tejado de metal
Modelo de fachada de casa verde escandinava pequeña de dos plantas con revestimientos combinados, tejado de un solo tendido y tejado de metal
492 ideas para fachadas nórdicas con tejado de un solo tendido
1
