1.382 ideas para fachadas retro con tejado de teja de madera
Filtrar por
Presupuesto
Ordenar por:Popular hoy
1 - 20 de 1382 fotos
Artículo 1 de 3

Diseño de fachada de casa gris vintage de dos plantas con tejado a cuatro aguas, tejado de teja de madera y revestimiento de estuco

This mid-century ranch-style home in Pasadena, CA underwent a complete interior remodel and exterior face-lift-- including this vibrant cyan entry door with reeded glass panels and teak post wrap.

Mid-Century Modern home designed and developed by Gary Crowe!
Foto de fachada de casa blanca y gris vintage grande de dos plantas con revestimiento de aglomerado de cemento, tejado de un solo tendido, tejado de teja de madera y tablilla
Foto de fachada de casa blanca y gris vintage grande de dos plantas con revestimiento de aglomerado de cemento, tejado de un solo tendido, tejado de teja de madera y tablilla
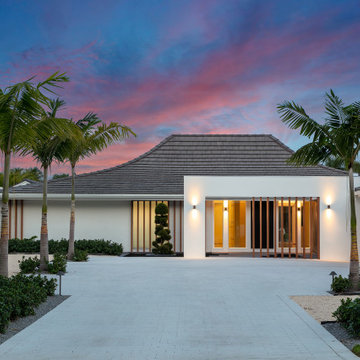
The Courtyard House, designed in 1964 by Sarasota School of Architecture's Jack West, is a Homes for Better Living Award winner, published in Architectural Record Houses of 1965. Known for it's simple materiality, open plan, and sweeping curving roof shape, the home had seen several renovations before the current owners came to us with a challenge: let us celebrate the spirit of the Courtyard House with a serene reflecting pool at the entry of the home.
The design strategy was to introduce several wall planes, perforated and screened with wood-look aluminum battens, that gradually reveal the home and provide a neutral base for the strong, sweeping curved form of the existing roof.
The introduction of the wall planes allowed for a subtle reorganization of the entry sequence, and a unique opportunity to experience the reflecting pool with a sense of privacy.
A new pool and terrace with integrated fire feature look over the beautiful Dolphin Waterway, and provide for a relaxing evening for the family, or a backdrop for a large gathering.
Winner of 2020 SRQ Magazine Home of the Year Platinum aware for Best Remodel/Renovation and Gold award for Band Best Landscape Design.

The Holloway blends the recent revival of mid-century aesthetics with the timelessness of a country farmhouse. Each façade features playfully arranged windows tucked under steeply pitched gables. Natural wood lapped siding emphasizes this homes more modern elements, while classic white board & batten covers the core of this house. A rustic stone water table wraps around the base and contours down into the rear view-out terrace.
Inside, a wide hallway connects the foyer to the den and living spaces through smooth case-less openings. Featuring a grey stone fireplace, tall windows, and vaulted wood ceiling, the living room bridges between the kitchen and den. The kitchen picks up some mid-century through the use of flat-faced upper and lower cabinets with chrome pulls. Richly toned wood chairs and table cap off the dining room, which is surrounded by windows on three sides. The grand staircase, to the left, is viewable from the outside through a set of giant casement windows on the upper landing. A spacious master suite is situated off of this upper landing. Featuring separate closets, a tiled bath with tub and shower, this suite has a perfect view out to the rear yard through the bedroom's rear windows. All the way upstairs, and to the right of the staircase, is four separate bedrooms. Downstairs, under the master suite, is a gymnasium. This gymnasium is connected to the outdoors through an overhead door and is perfect for athletic activities or storing a boat during cold months. The lower level also features a living room with a view out windows and a private guest suite.
Architect: Visbeen Architects
Photographer: Ashley Avila Photography
Builder: AVB Inc.

A Modern take on the Midcentury Split-Level plan. What a beautiful property perfectly suited for this full custom split level home! It was a lot of fun making this one work- very unique for the area.

The suspended porch overhang detail was designed to coordinate with a new rain screen application, using Timber Tech Azek vintage collection mahogany finish siding. Defining the first and second floor is a black metal I-beam detail that continues across the front of the home and ties into the front porch overhang perfectly.

Diseño de fachada de casa gris y gris retro de una planta con tejado a dos aguas y tejado de teja de madera
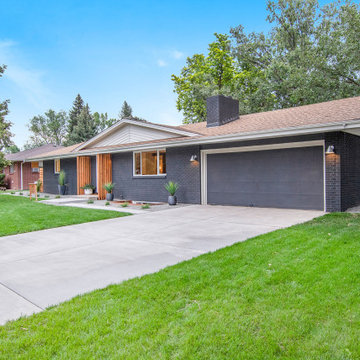
Modelo de fachada de casa negra vintage de tamaño medio de dos plantas con revestimiento de ladrillo, tejado a dos aguas y tejado de teja de madera

Spruce & Pine Developer
Foto de fachada de casa verde retro grande de una planta con revestimiento de madera, tejado a cuatro aguas y tejado de teja de madera
Foto de fachada de casa verde retro grande de una planta con revestimiento de madera, tejado a cuatro aguas y tejado de teja de madera

Lane Dittoe Photographs
[FIXE] design house interors
Diseño de fachada de casa blanca vintage de tamaño medio de una planta con revestimiento de estuco, tejado a cuatro aguas y tejado de teja de madera
Diseño de fachada de casa blanca vintage de tamaño medio de una planta con revestimiento de estuco, tejado a cuatro aguas y tejado de teja de madera
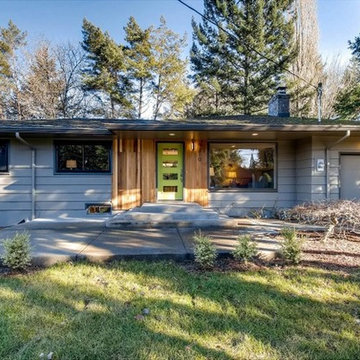
Foto de fachada de casa gris vintage de tamaño medio de una planta con revestimiento de madera, tejado plano y tejado de teja de madera
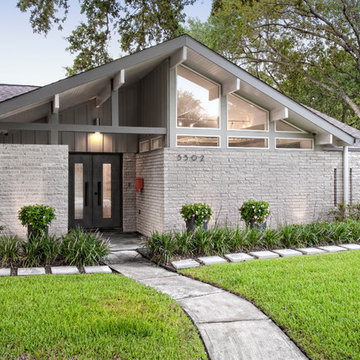
Photography by Juliana Franco
Diseño de fachada de casa gris vintage de tamaño medio de una planta con revestimiento de ladrillo, tejado a dos aguas y tejado de teja de madera
Diseño de fachada de casa gris vintage de tamaño medio de una planta con revestimiento de ladrillo, tejado a dos aguas y tejado de teja de madera
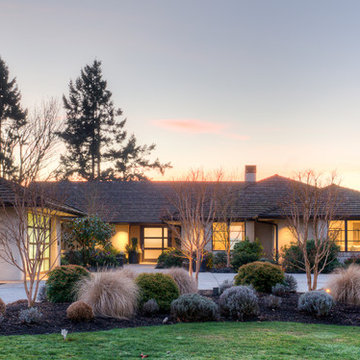
View from road. Photography by Lucas Henning.
Diseño de fachada de casa beige retro de tamaño medio de una planta con revestimiento de estuco, tejado a cuatro aguas y tejado de teja de madera
Diseño de fachada de casa beige retro de tamaño medio de una planta con revestimiento de estuco, tejado a cuatro aguas y tejado de teja de madera
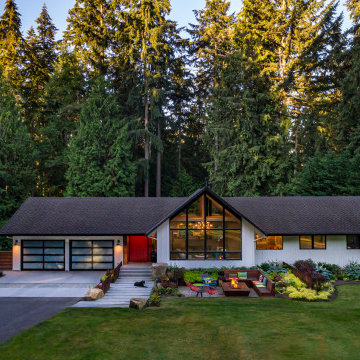
Photography by Meghan Montgomery
Ejemplo de fachada de casa blanca y negra vintage grande con revestimiento de madera, tejado a dos aguas, tejado de teja de madera y panel y listón
Ejemplo de fachada de casa blanca y negra vintage grande con revestimiento de madera, tejado a dos aguas, tejado de teja de madera y panel y listón
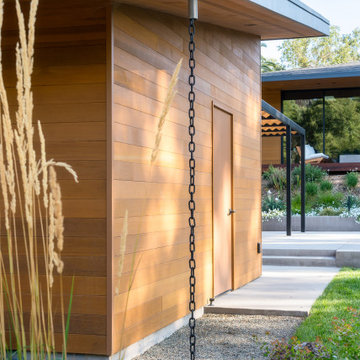
Diseño de fachada de casa negra retro de tamaño medio de una planta con revestimiento de madera, tejado de un solo tendido, tejado de teja de madera y tablilla
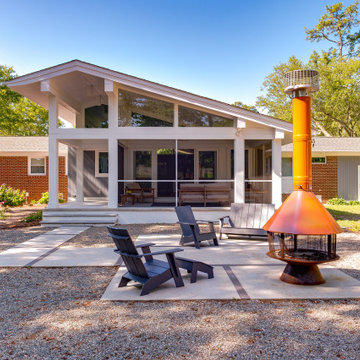
Renovation update and addition to a vintage 1960's suburban ranch house.
Bauen Group - Contractor
Rick Ricozzi - Photographer
Diseño de fachada de casa blanca y gris vintage de tamaño medio de una planta con revestimiento de ladrillo, tejado a dos aguas, tejado de teja de madera y panel y listón
Diseño de fachada de casa blanca y gris vintage de tamaño medio de una planta con revestimiento de ladrillo, tejado a dos aguas, tejado de teja de madera y panel y listón
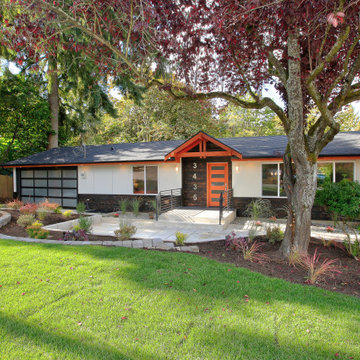
Modelo de fachada de casa blanca y negra retro de una planta con tejado a dos aguas y tejado de teja de madera

With a grand total of 1,247 square feet of living space, the Lincoln Deck House was designed to efficiently utilize every bit of its floor plan. This home features two bedrooms, two bathrooms, a two-car detached garage and boasts an impressive great room, whose soaring ceilings and walls of glass welcome the outside in to make the space feel one with nature.
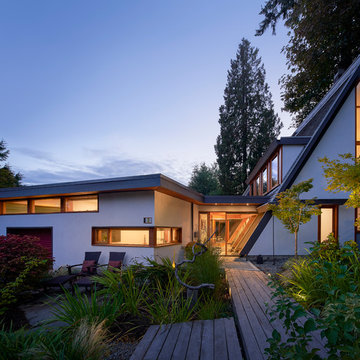
Andrew Latreille
Foto de fachada de casa blanca vintage grande de dos plantas con revestimiento de estuco y tejado de teja de madera
Foto de fachada de casa blanca vintage grande de dos plantas con revestimiento de estuco y tejado de teja de madera
1.382 ideas para fachadas retro con tejado de teja de madera
1