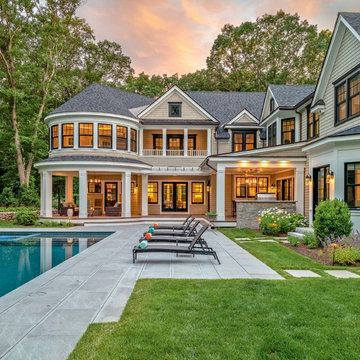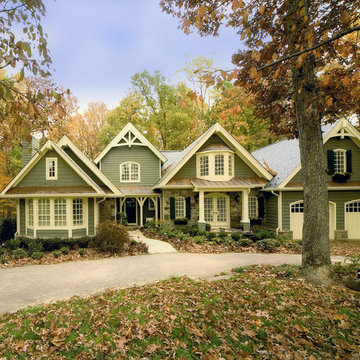29.534 ideas para fachadas clásicas con tejado de teja de madera
Filtrar por
Presupuesto
Ordenar por:Popular hoy
1 - 20 de 29.534 fotos
Artículo 1 de 3

Photography by Jeff Herr
Foto de fachada de casa gris tradicional de dos plantas con tejado a cuatro aguas y tejado de teja de madera
Foto de fachada de casa gris tradicional de dos plantas con tejado a cuatro aguas y tejado de teja de madera

The bungalow after renovation. You can see two of the upper gables that were added but still fit the size and feel of the home. Soft green siding color with gray sash allows the blue of the door to pop.
Photography by Josh Vick

Diseño de fachada de casa blanca y gris clásica grande de dos plantas con revestimiento de madera, tejado a dos aguas, tejado de teja de madera y teja

Modelo de fachada de casa gris y gris tradicional de dos plantas con tejado a doble faldón, tejado de teja de madera y teja

Summer Beauty onion surround the stone entry columns while the Hydrangea begin to glow from the landscape lighting. Landscape design by John Algozzini. Photo courtesy of Mike Crews Photography.

Imagen de fachada de casa beige tradicional de tamaño medio de tres plantas con revestimiento de ladrillo y tejado de teja de madera

A traditional house that meanders around courtyards built as though it where built in stages over time. Well proportioned and timeless. Presenting its modest humble face this large home is filled with surprises as it demands that you take your time to experience it.

Imagen de fachada de casa marrón y marrón tradicional de dos plantas con revestimiento de madera, tejado a dos aguas, tejado de teja de madera y teja

Foto de fachada de casa verde y gris tradicional de dos plantas con revestimiento de estuco, tejado a dos aguas y tejado de teja de madera

Photographer: Will Keown
Foto de fachada de casa azul tradicional grande de dos plantas con tejado a dos aguas y tejado de teja de madera
Foto de fachada de casa azul tradicional grande de dos plantas con tejado a dos aguas y tejado de teja de madera

Foto de fachada de casa beige clásica grande de dos plantas con tejado a dos aguas y tejado de teja de madera

Charles Hilton Architects & Renee Byers LAPC
From grand estates, to exquisite country homes, to whole house renovations, the quality and attention to detail of a "Significant Homes" custom home is immediately apparent. Full time on-site supervision, a dedicated office staff and hand picked professional craftsmen are the team that take you from groundbreaking to occupancy. Every "Significant Homes" project represents 45 years of luxury homebuilding experience, and a commitment to quality widely recognized by architects, the press and, most of all....thoroughly satisfied homeowners. Our projects have been published in Architectural Digest 6 times along with many other publications and books. Though the lion share of our work has been in Fairfield and Westchester counties, we have built homes in Palm Beach, Aspen, Maine, Nantucket and Long Island.

renovation and addition / builder - EODC, LLC.
Imagen de fachada de casa gris tradicional de tamaño medio de tres plantas con revestimiento de madera y tejado de teja de madera
Imagen de fachada de casa gris tradicional de tamaño medio de tres plantas con revestimiento de madera y tejado de teja de madera

The site for this new house was specifically selected for its proximity to nature while remaining connected to the urban amenities of Arlington and DC. From the beginning, the homeowners were mindful of the environmental impact of this house, so the goal was to get the project LEED certified. Even though the owner’s programmatic needs ultimately grew the house to almost 8,000 square feet, the design team was able to obtain LEED Silver for the project.
The first floor houses the public spaces of the program: living, dining, kitchen, family room, power room, library, mudroom and screened porch. The second and third floors contain the master suite, four bedrooms, office, three bathrooms and laundry. The entire basement is dedicated to recreational spaces which include a billiard room, craft room, exercise room, media room and a wine cellar.
To minimize the mass of the house, the architects designed low bearing roofs to reduce the height from above, while bringing the ground plain up by specifying local Carder Rock stone for the foundation walls. The landscape around the house further anchored the house by installing retaining walls using the same stone as the foundation. The remaining areas on the property were heavily landscaped with climate appropriate vegetation, retaining walls, and minimal turf.
Other LEED elements include LED lighting, geothermal heating system, heat-pump water heater, FSA certified woods, low VOC paints and high R-value insulation and windows.
Hoachlander Davis Photography

Greg Hadley Photography
Modelo de fachada de casa verde clásica grande de dos plantas con revestimiento de madera, tejado a dos aguas y tejado de teja de madera
Modelo de fachada de casa verde clásica grande de dos plantas con revestimiento de madera, tejado a dos aguas y tejado de teja de madera

Full exterior remodel in Spokane with James Hardie ColorPlus Board and Batten and Lap siding in Iron Grey. All windows were replaced with Milgard Trinsic series in Black for a contemporary look. We also installed a natural stone in 3 spots with new porch posts and pre-finished tongue and groove pine on the porch ceiling.

Modern Landscape Design, Indianapolis, Butler-Tarkington Neighborhood - Hara Design LLC (designer) - Christopher Short, Derek Mills, Paul Reynolds, Architects, HAUS Architecture + WERK | Building Modern - Construction Managers - Architect Custom Builders

Imagen de fachada de casa roja y marrón tradicional grande de dos plantas con revestimiento de ladrillo, tejado a cuatro aguas y tejado de teja de madera

Portico Addition - features stained barrel vaulted beadboard ceiling, arches and columns.
Westerville OH - 2019
Diseño de fachada de casa marrón y marrón tradicional de tamaño medio con revestimiento de ladrillo, tejado a dos aguas y tejado de teja de madera
Diseño de fachada de casa marrón y marrón tradicional de tamaño medio con revestimiento de ladrillo, tejado a dos aguas y tejado de teja de madera
29.534 ideas para fachadas clásicas con tejado de teja de madera
1
