1.383 ideas para fachadas retro con tejado de teja de madera
Filtrar por
Presupuesto
Ordenar por:Popular hoy
81 - 100 de 1383 fotos
Artículo 1 de 3
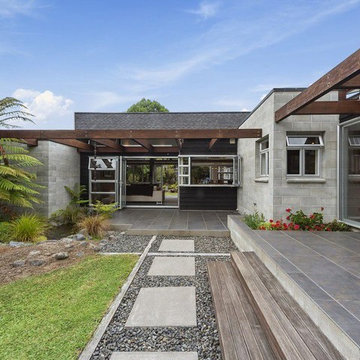
Modelo de fachada de casa gris retro de tamaño medio de una planta con revestimiento de hormigón, tejado a dos aguas y tejado de teja de madera

Ejemplo de fachada de casa negra y marrón vintage grande de dos plantas con revestimiento de piedra, tejado a cuatro aguas, tejado de teja de madera y tablilla
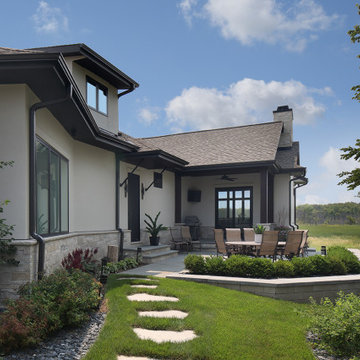
Ejemplo de fachada de casa beige y marrón vintage extra grande de dos plantas con revestimiento de piedra, tejado a cuatro aguas y tejado de teja de madera
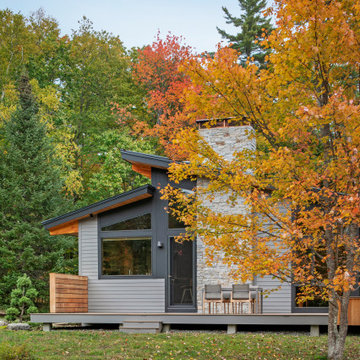
With a grand total of 1,247 square feet of living space, the Lincoln Deck House was designed to efficiently utilize every bit of its floor plan. This home features two bedrooms, two bathrooms, a two-car detached garage and boasts an impressive great room, whose soaring ceilings and walls of glass welcome the outside in to make the space feel one with nature.
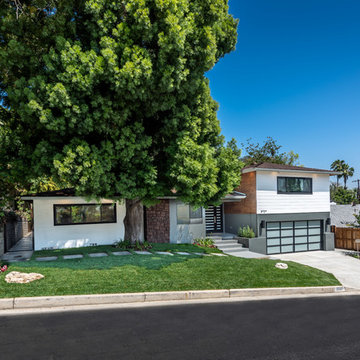
Located in Wrightwood Estates, Levi Construction’s latest residency is a two-story mid-century modern home that was re-imagined and extensively remodeled with a designer’s eye for detail, beauty and function. Beautifully positioned on a 9,600-square-foot lot with approximately 3,000 square feet of perfectly-lighted interior space. The open floorplan includes a great room with vaulted ceilings, gorgeous chef’s kitchen featuring Viking appliances, a smart WiFi refrigerator, and high-tech, smart home technology throughout. There are a total of 5 bedrooms and 4 bathrooms. On the first floor there are three large bedrooms, three bathrooms and a maid’s room with separate entrance. A custom walk-in closet and amazing bathroom complete the master retreat. The second floor has another large bedroom and bathroom with gorgeous views to the valley. The backyard area is an entertainer’s dream featuring a grassy lawn, covered patio, outdoor kitchen, dining pavilion, seating area with contemporary fire pit and an elevated deck to enjoy the beautiful mountain view.
Project designed and built by
Levi Construction
http://www.leviconstruction.com/
Levi Construction is specialized in designing and building custom homes, room additions, and complete home remodels. Contact us today for a quote.
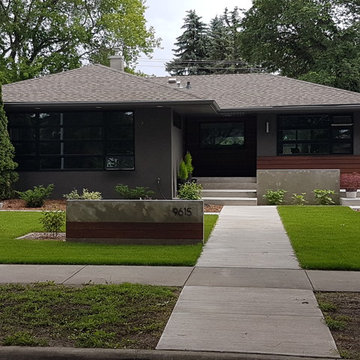
We worked with this client and their designer to re-hab their post war bungalow into a mid-century gem. We source plygem windows that look amazing.
Diseño de fachada de casa gris vintage de tamaño medio de una planta con revestimiento de hormigón, tejado a cuatro aguas y tejado de teja de madera
Diseño de fachada de casa gris vintage de tamaño medio de una planta con revestimiento de hormigón, tejado a cuatro aguas y tejado de teja de madera

Peachtree Lane Full Remodel - Front Elevation After
Diseño de fachada de casa azul y marrón retro de tamaño medio de una planta con revestimiento de madera, tejado a cuatro aguas, tejado de teja de madera y tablilla
Diseño de fachada de casa azul y marrón retro de tamaño medio de una planta con revestimiento de madera, tejado a cuatro aguas, tejado de teja de madera y tablilla
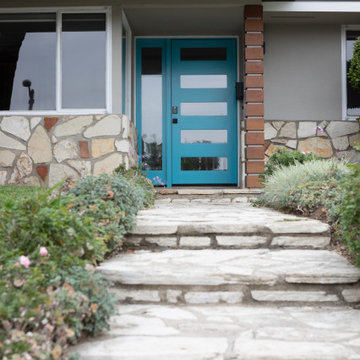
This mid-century ranch-style home in Pasadena, CA underwent a complete interior remodel and exterior face-lift-- including this vibrant cyan entry door with reeded glass panels and teak post wrap.
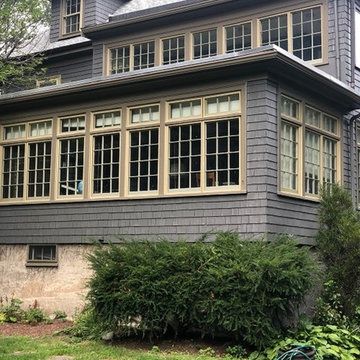
This photo shows the shingle siding, gold trims and white roof with more clarity. You can also see how the stone below the siding still looks very natural and draws the bushes and the house together. The stone, like the wood in previous pictures, compliments the owner’s color choice.
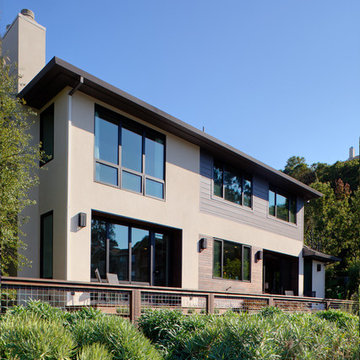
Diseño de fachada de casa beige vintage grande de dos plantas con revestimiento de estuco, tejado a cuatro aguas y tejado de teja de madera
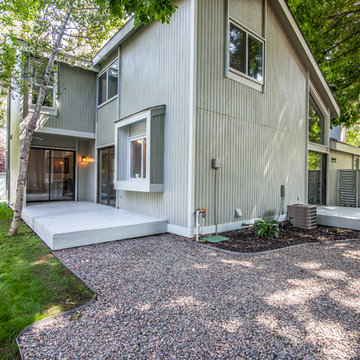
Diseño de fachada de casa gris retro de tamaño medio de una planta con revestimiento de vinilo, tejado a dos aguas y tejado de teja de madera
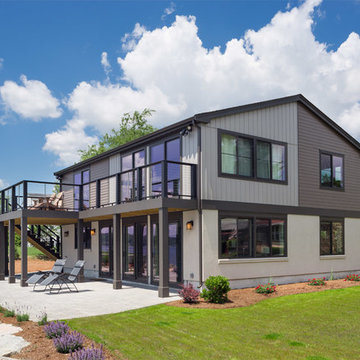
Robert Brewster Photography
Foto de fachada de casa beige vintage pequeña de dos plantas con revestimiento de aglomerado de cemento, tejado a dos aguas y tejado de teja de madera
Foto de fachada de casa beige vintage pequeña de dos plantas con revestimiento de aglomerado de cemento, tejado a dos aguas y tejado de teja de madera

Diseño de fachada de casa negra y marrón vintage de dos plantas con revestimiento de piedra, tejado a dos aguas y tejado de teja de madera
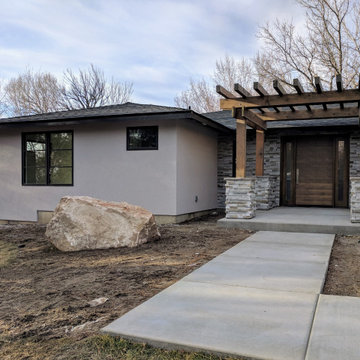
New Entry
Imagen de fachada de casa gris vintage de tamaño medio de una planta con revestimiento de estuco, tejado a cuatro aguas y tejado de teja de madera
Imagen de fachada de casa gris vintage de tamaño medio de una planta con revestimiento de estuco, tejado a cuatro aguas y tejado de teja de madera
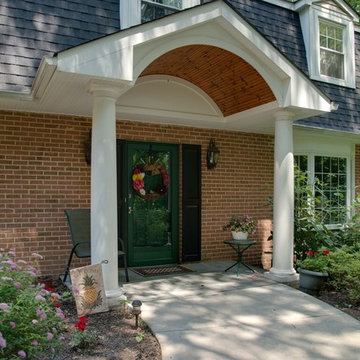
Imagen de fachada de casa marrón retro grande de dos plantas con revestimiento de ladrillo, tejado a dos aguas y tejado de teja de madera
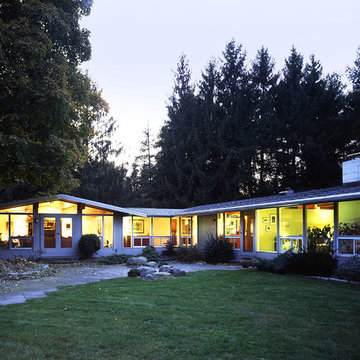
Ejemplo de fachada de casa gris retro de tamaño medio de una planta con revestimiento de madera, tejado a dos aguas y tejado de teja de madera
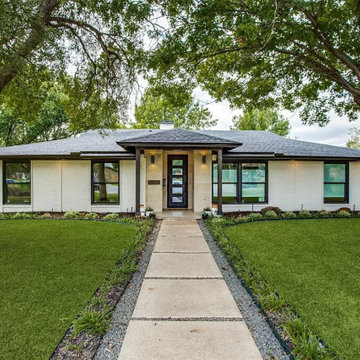
Total Make Over Mid Century
Diseño de fachada de casa blanca y negra retro de tamaño medio de una planta con revestimiento de ladrillo, tejado a dos aguas y tejado de teja de madera
Diseño de fachada de casa blanca y negra retro de tamaño medio de una planta con revestimiento de ladrillo, tejado a dos aguas y tejado de teja de madera

The classic MCM fin details on the side yard patio had disappeared through the years and were discovered during the historic renovation process via archival photographs and renderings. They were meticulously detailed and implemented by the direction of the architect, and the character they add to the home is indisputable. While not structural, they do add both a unique design detail and shade element to the patio and help to filter the light into the home's interior. The wood cladding on the exterior of the home had been painted over through the years and was restored back to its original, natural state. Classic exterior furnishings mixed with some modern day currents help to make this a home both for entertaining or just relaxing with family.
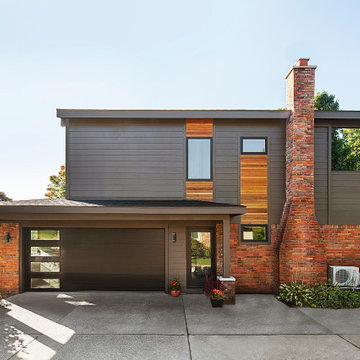
Photography by Jeff Garland
Modelo de fachada de casa gris y negra vintage grande de dos plantas con revestimientos combinados, tejado a dos aguas, tejado de teja de madera y tablilla
Modelo de fachada de casa gris y negra vintage grande de dos plantas con revestimientos combinados, tejado a dos aguas, tejado de teja de madera y tablilla
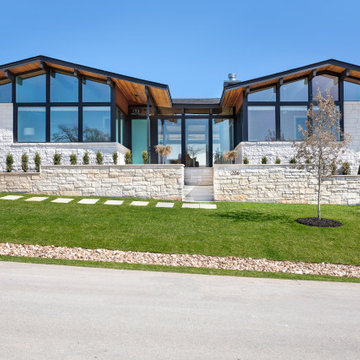
Diseño de fachada de casa blanca y negra vintage grande de una planta con todos los materiales de revestimiento, tejado a cuatro aguas y tejado de teja de madera
1.383 ideas para fachadas retro con tejado de teja de madera
5