1.378 ideas para fachadas retro con tejado de teja de madera
Filtrar por
Presupuesto
Ordenar por:Popular hoy
21 - 40 de 1378 fotos
Artículo 1 de 3
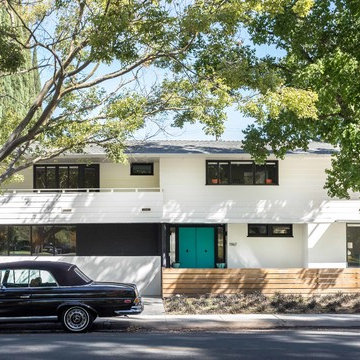
Modelo de fachada de casa blanca vintage de dos plantas con tejado a cuatro aguas y tejado de teja de madera
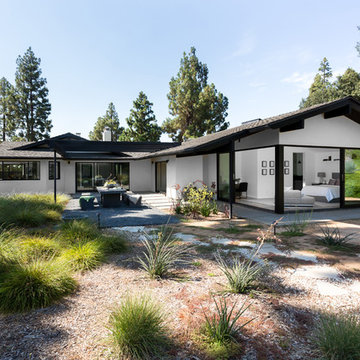
Outdoor dining area with pergola. Bedroom at right with recreation at rear with landscape. Photo by Clark Dugger
Foto de fachada de casa blanca vintage grande de una planta con tejado a dos aguas y tejado de teja de madera
Foto de fachada de casa blanca vintage grande de una planta con tejado a dos aguas y tejado de teja de madera
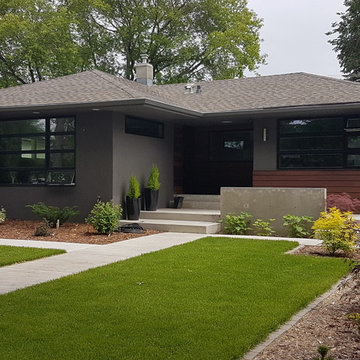
We worked with this client and their designer to re-hab their post war bungalow into a mid-century gem. We source plygem windows that look amazing.
Modelo de fachada de casa gris retro de tamaño medio de una planta con revestimiento de hormigón, tejado a cuatro aguas y tejado de teja de madera
Modelo de fachada de casa gris retro de tamaño medio de una planta con revestimiento de hormigón, tejado a cuatro aguas y tejado de teja de madera

The homeowner had previously updated their mid-century home to match their Prairie-style preferences - completing the Kitchen, Living and DIning Rooms. This project included a complete redesign of the Bedroom wing, including Master Bedroom Suite, guest Bedrooms, and 3 Baths; as well as the Office/Den and Dining Room, all to meld the mid-century exterior with expansive windows and a new Prairie-influenced interior. Large windows (existing and new to match ) let in ample daylight and views to their expansive gardens.
Photography by homeowner.

Photography by Juliana Franco
Ejemplo de fachada de casa beige retro de tamaño medio de una planta con revestimiento de ladrillo, tejado a dos aguas y tejado de teja de madera
Ejemplo de fachada de casa beige retro de tamaño medio de una planta con revestimiento de ladrillo, tejado a dos aguas y tejado de teja de madera

Second story addition onto an older brick ranch.
Ejemplo de fachada de casa gris y negra retro de tamaño medio de dos plantas con revestimientos combinados, tejado a dos aguas, tejado de teja de madera y panel y listón
Ejemplo de fachada de casa gris y negra retro de tamaño medio de dos plantas con revestimientos combinados, tejado a dos aguas, tejado de teja de madera y panel y listón

Designed around the sunset downtown views from the living room with open-concept living, the split-level layout provides gracious spaces for entertaining, and privacy for family members to pursue distinct pursuits.

© Lassiter Photography | ReVisionCharlotte.com
Imagen de fachada de casa blanca y gris vintage de tamaño medio de una planta con revestimientos combinados, tejado a dos aguas, tejado de teja de madera y panel y listón
Imagen de fachada de casa blanca y gris vintage de tamaño medio de una planta con revestimientos combinados, tejado a dos aguas, tejado de teja de madera y panel y listón
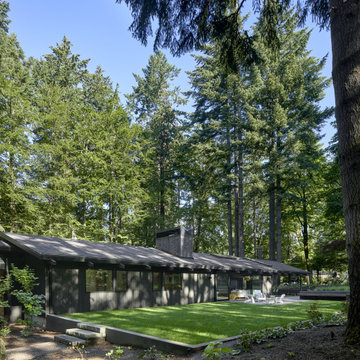
Imagen de fachada de casa negra y negra retro grande de una planta con revestimiento de madera, tejado a dos aguas y tejado de teja de madera
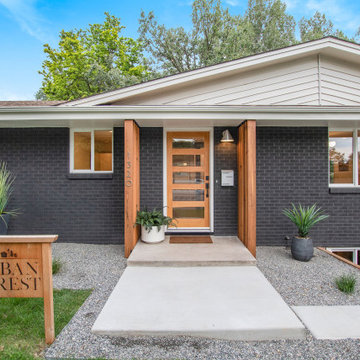
Modelo de fachada de casa negra vintage de tamaño medio de dos plantas con revestimiento de ladrillo, tejado a dos aguas y tejado de teja de madera
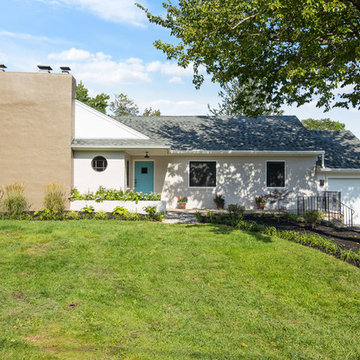
Foto de fachada de casa beige retro de tamaño medio de una planta con revestimiento de ladrillo, tejado a dos aguas y tejado de teja de madera
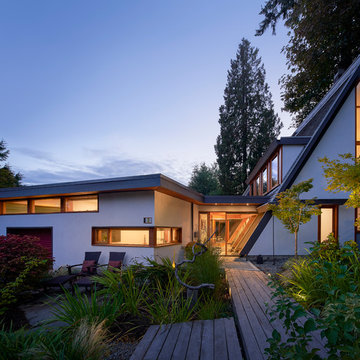
Andrew Latreille
Foto de fachada de casa blanca vintage grande de dos plantas con revestimiento de estuco y tejado de teja de madera
Foto de fachada de casa blanca vintage grande de dos plantas con revestimiento de estuco y tejado de teja de madera
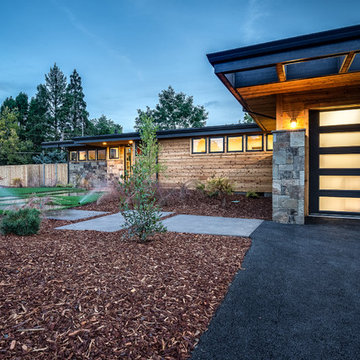
Jesse Smith
Modelo de fachada de casa multicolor retro de tamaño medio de una planta con revestimientos combinados, tejado de un solo tendido y tejado de teja de madera
Modelo de fachada de casa multicolor retro de tamaño medio de una planta con revestimientos combinados, tejado de un solo tendido y tejado de teja de madera
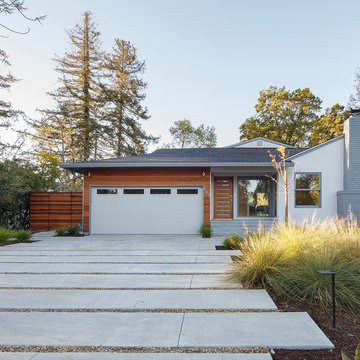
Eric Rorer
Diseño de fachada de casa blanca vintage de tamaño medio de una planta con revestimientos combinados y tejado de teja de madera
Diseño de fachada de casa blanca vintage de tamaño medio de una planta con revestimientos combinados y tejado de teja de madera
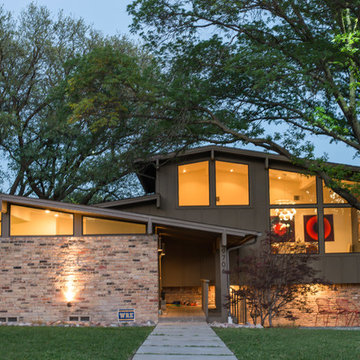
Photography by Shayna Fontana
Ejemplo de fachada de casa marrón vintage de tamaño medio de dos plantas con revestimientos combinados, tejado a dos aguas y tejado de teja de madera
Ejemplo de fachada de casa marrón vintage de tamaño medio de dos plantas con revestimientos combinados, tejado a dos aguas y tejado de teja de madera

With a grand total of 1,247 square feet of living space, the Lincoln Deck House was designed to efficiently utilize every bit of its floor plan. This home features two bedrooms, two bathrooms, a two-car detached garage and boasts an impressive great room, whose soaring ceilings and walls of glass welcome the outside in to make the space feel one with nature.

The suspended porch overhang detail was designed to coordinate with a new rain screen application, using Timber Tech Azek vintage collection mahogany finish siding. Defining the first and second floor is a black metal I-beam detail that continues across the front of the home and ties into the front porch overhang perfectly.

Diseño de fachada de casa gris vintage pequeña de una planta con revestimiento de aglomerado de cemento, tejado de un solo tendido y tejado de teja de madera
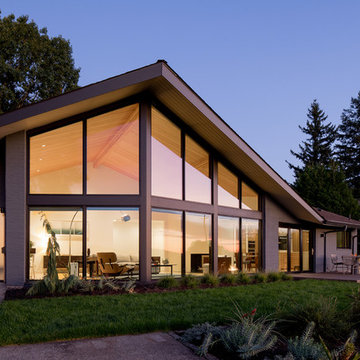
Living room and entryway. The original home was walled and with siding on the upper portion of the living room. We vaulted the ceiling to open the space and expand the view.
Photo: Jeremy Bittermann

This 1960s split-level home desperately needed a change - not bigger space, just better. We removed the walls between the kitchen, living, and dining rooms to create a large open concept space that still allows a clear definition of space, while offering sight lines between spaces and functions. Homeowners preferred an open U-shape kitchen rather than an island to keep kids out of the cooking area during meal-prep, while offering easy access to the refrigerator and pantry. Green glass tile, granite countertops, shaker cabinets, and rustic reclaimed wood accents highlight the unique character of the home and family. The mix of farmhouse, contemporary and industrial styles make this house their ideal home.
Outside, new lap siding with white trim, and an accent of shake shingles under the gable. The new red door provides a much needed pop of color. Landscaping was updated with a new brick paver and stone front stoop, walk, and landscaping wall.
1.378 ideas para fachadas retro con tejado de teja de madera
2