1.383 ideas para fachadas retro con tejado de teja de madera
Filtrar por
Presupuesto
Ordenar por:Popular hoy
161 - 180 de 1383 fotos
Artículo 1 de 3
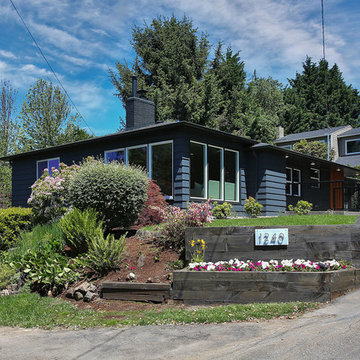
Imagen de fachada de casa gris retro grande de dos plantas con revestimiento de madera, tejado a cuatro aguas y tejado de teja de madera
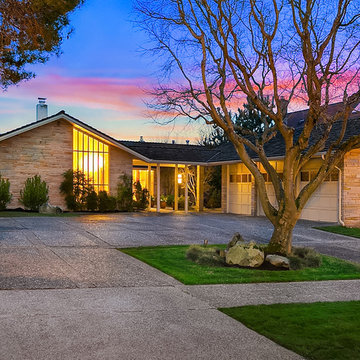
Front exterior of Midcentury luxury home.
Ejemplo de fachada de casa beige retro con revestimiento de piedra y tejado de teja de madera
Ejemplo de fachada de casa beige retro con revestimiento de piedra y tejado de teja de madera

Diseño de fachada de casa verde y gris retro de una planta con tejado a cuatro aguas, tejado de teja de madera y panel y listón
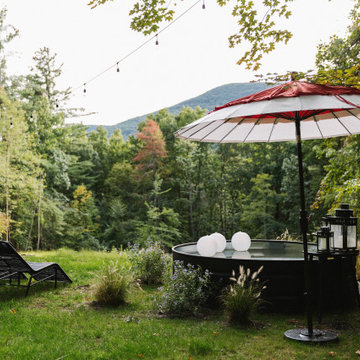
Thinking outside the box
Perched on a hilltop in the Catskills, this sleek 1960s A-frame is right at home among pointed firs and
mountain peaks.
An unfussy, but elegant design with modern shapes, furnishings, and material finishes both softens and enhances the home’s architecture and natural surroundings, bringing light and airiness to every room.
A clever peekaboo aesthetic enlivens many of the home’s new design elements―invisible touches of lucite, accented brass surfaces, oversized mirrors, and windows and glass partitions in the spa bathrooms, which give you all the comfort of a high-end hotel, and the feeling that you’re showering in nature.
Downstairs ample seating and a wet bar―a nod to your parents’ 70s basement―make a perfect space for entertaining. Step outside onto the spacious deck, fire up the grill, and enjoy the gorgeous mountain views.
Stonework, scattered like breadcrumbs around the 5-acre property, leads you to several lounging nooks, where you can stretch out with a book or take a soak in the hot tub.
Every thoughtful detail adds softness and magic to this forest home.
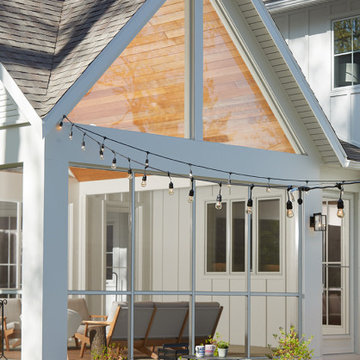
The Holloway blends the recent revival of mid-century aesthetics with the timelessness of a country farmhouse. Each façade features playfully arranged windows tucked under steeply pitched gables. Natural wood lapped siding emphasizes this homes more modern elements, while classic white board & batten covers the core of this house. A rustic stone water table wraps around the base and contours down into the rear view-out terrace.
Inside, a wide hallway connects the foyer to the den and living spaces through smooth case-less openings. Featuring a grey stone fireplace, tall windows, and vaulted wood ceiling, the living room bridges between the kitchen and den. The kitchen picks up some mid-century through the use of flat-faced upper and lower cabinets with chrome pulls. Richly toned wood chairs and table cap off the dining room, which is surrounded by windows on three sides. The grand staircase, to the left, is viewable from the outside through a set of giant casement windows on the upper landing. A spacious master suite is situated off of this upper landing. Featuring separate closets, a tiled bath with tub and shower, this suite has a perfect view out to the rear yard through the bedroom's rear windows. All the way upstairs, and to the right of the staircase, is four separate bedrooms. Downstairs, under the master suite, is a gymnasium. This gymnasium is connected to the outdoors through an overhead door and is perfect for athletic activities or storing a boat during cold months. The lower level also features a living room with a view out windows and a private guest suite.
Architect: Visbeen Architects
Photographer: Ashley Avila Photography
Builder: AVB Inc.
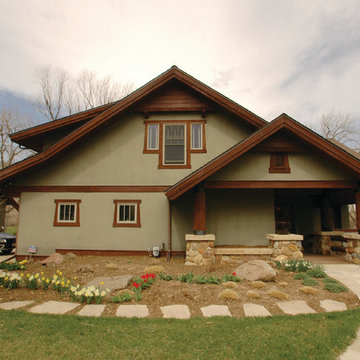
Modelo de fachada de casa verde vintage de tamaño medio de una planta con revestimiento de estuco, tejado a dos aguas y tejado de teja de madera
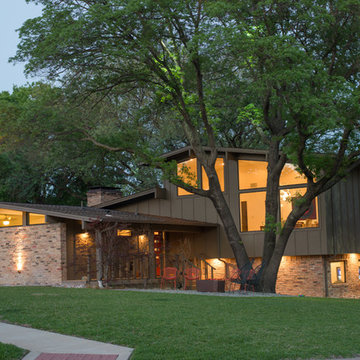
Photography by Shayna Fontana
Foto de fachada de casa marrón vintage de tamaño medio de dos plantas con revestimientos combinados, tejado a dos aguas y tejado de teja de madera
Foto de fachada de casa marrón vintage de tamaño medio de dos plantas con revestimientos combinados, tejado a dos aguas y tejado de teja de madera
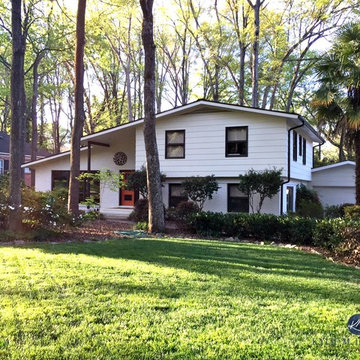
A split level home with brick and wood siding, painted and remodelled. A new roof was added over the front door area, creating a focal point. The body of the home is Benjamin Moore Ballet White, the trim is Benjamin Moore Willow and the front door was Sherwin Williams Determined Orange. Slight mid century details.
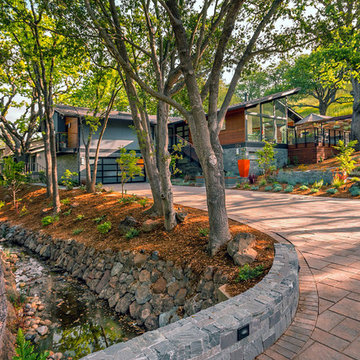
Ammirato Construction's use of K2's Pacific Ashlar thin veneer, is beautifully displayed on many of the walls of this property.
Modelo de fachada de casa gris vintage grande de dos plantas con revestimientos combinados, tejado a dos aguas y tejado de teja de madera
Modelo de fachada de casa gris vintage grande de dos plantas con revestimientos combinados, tejado a dos aguas y tejado de teja de madera
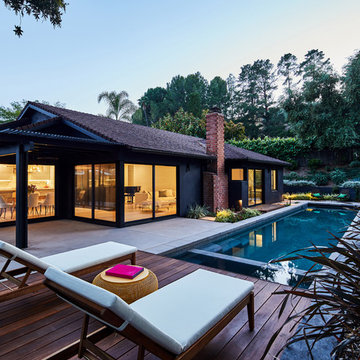
Backyard at dusk
Landscape design by Meg Rushing Coffee
Photo by Dan Arnold
Foto de fachada de casa negra vintage de tamaño medio de una planta con revestimiento de estuco, tejado a cuatro aguas y tejado de teja de madera
Foto de fachada de casa negra vintage de tamaño medio de una planta con revestimiento de estuco, tejado a cuatro aguas y tejado de teja de madera
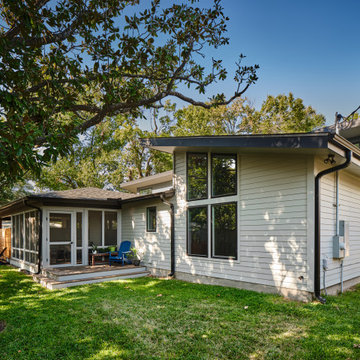
Home addition project in central Austin.
Diseño de fachada de casa blanca y negra retro grande de una planta con revestimiento de aglomerado de cemento, techo de mariposa, tejado de teja de madera y tablilla
Diseño de fachada de casa blanca y negra retro grande de una planta con revestimiento de aglomerado de cemento, techo de mariposa, tejado de teja de madera y tablilla
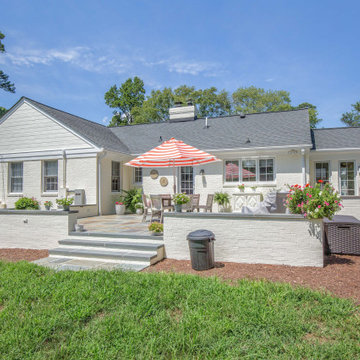
This beautiful one-story brick rancher located in Henrico County is impressive. Painting brick can be a
hard decision to make but it’s a tried and true way of updating your home’s exterior without replacing
the masonry. While some brick styles have stood the test of time, others have become dated more
quickly. Moreover, many homeowners prefer a solid color for their home as compared to the natural
variety of brick. This home was painted with Benjamin Moore’s Mayonnaise, a versatile bright white
with a touch of creamy yellow.
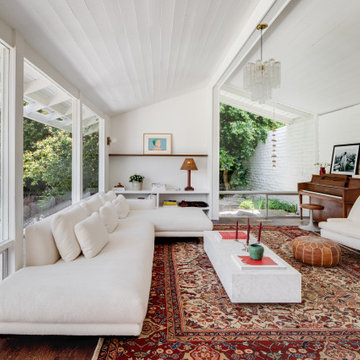
This whole house remodel was perfectly designed and curated by the ever so talented Shannon Mclaren owner of PRAIRIE Interiors. Photo Credit: Chad Mellon of Mellon.Studio
Newport Beach Home Tour 2022

This is the renovated design which highlights the vaulted ceiling that projects through to the exterior.
Ejemplo de fachada de casa gris y gris retro pequeña de una planta con revestimiento de aglomerado de cemento, tejado a cuatro aguas, tejado de teja de madera y tablilla
Ejemplo de fachada de casa gris y gris retro pequeña de una planta con revestimiento de aglomerado de cemento, tejado a cuatro aguas, tejado de teja de madera y tablilla
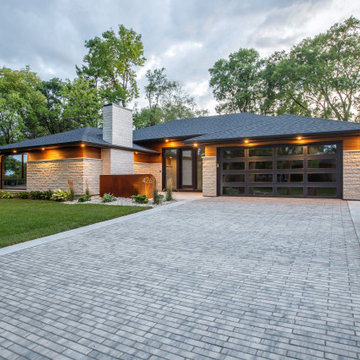
Midcentury prairie style home in the heart of Tuxedo, Winnipeg, Canada. Existing bones kept in place, reinforced, and refinished with quarried limestone and ash siding. Then completely gutted the interior.

Diseño de fachada de casa gris y gris retro de una planta con tejado a dos aguas y tejado de teja de madera
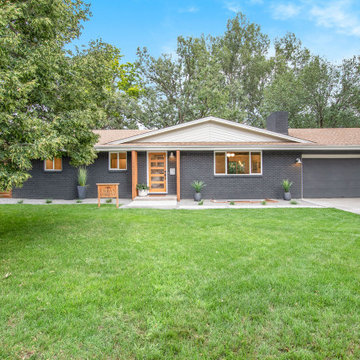
Diseño de fachada de casa negra retro de tamaño medio de dos plantas con revestimiento de ladrillo, tejado a dos aguas y tejado de teja de madera
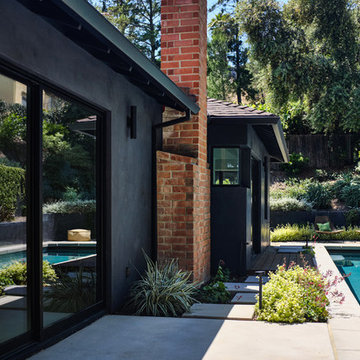
Poolside at Living Room sliding doors with primary suite outdoor sitting area at pool end
Landscape design by Meg Rushing Coffee
Photo by Dan Arnold
Foto de fachada de casa negra vintage de tamaño medio de una planta con revestimiento de estuco, tejado a cuatro aguas y tejado de teja de madera
Foto de fachada de casa negra vintage de tamaño medio de una planta con revestimiento de estuco, tejado a cuatro aguas y tejado de teja de madera
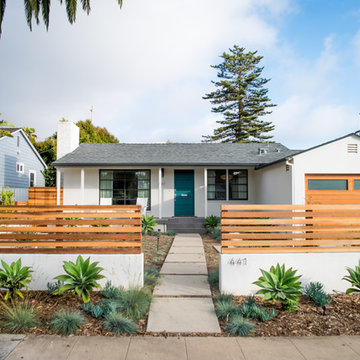
Exterior View of remodel
Diseño de fachada de casa blanca retro de una planta con revestimiento de estuco, tejado a dos aguas y tejado de teja de madera
Diseño de fachada de casa blanca retro de una planta con revestimiento de estuco, tejado a dos aguas y tejado de teja de madera
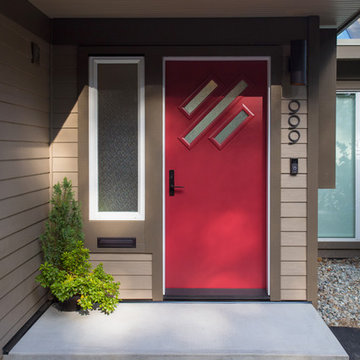
My House Design/Build Team | www.myhousedesignbuild.com | 604-694-6873 | Duy Nguyen Photography
Modelo de fachada de casa marrón retro grande de dos plantas con revestimientos combinados y tejado de teja de madera
Modelo de fachada de casa marrón retro grande de dos plantas con revestimientos combinados y tejado de teja de madera
1.383 ideas para fachadas retro con tejado de teja de madera
9