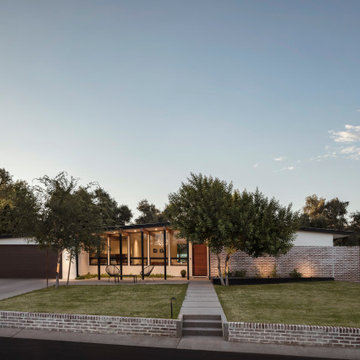881 ideas para fachadas retro con revestimiento de estuco
Filtrar por
Presupuesto
Ordenar por:Popular hoy
1 - 20 de 881 fotos

Our Austin studio decided to go bold with this project by ensuring that each space had a unique identity in the Mid-Century Modern style bathroom, butler's pantry, and mudroom. We covered the bathroom walls and flooring with stylish beige and yellow tile that was cleverly installed to look like two different patterns. The mint cabinet and pink vanity reflect the mid-century color palette. The stylish knobs and fittings add an extra splash of fun to the bathroom.
The butler's pantry is located right behind the kitchen and serves multiple functions like storage, a study area, and a bar. We went with a moody blue color for the cabinets and included a raw wood open shelf to give depth and warmth to the space. We went with some gorgeous artistic tiles that create a bold, intriguing look in the space.
In the mudroom, we used siding materials to create a shiplap effect to create warmth and texture – a homage to the classic Mid-Century Modern design. We used the same blue from the butler's pantry to create a cohesive effect. The large mint cabinets add a lighter touch to the space.
---
Project designed by the Atomic Ranch featured modern designers at Breathe Design Studio. From their Austin design studio, they serve an eclectic and accomplished nationwide clientele including in Palm Springs, LA, and the San Francisco Bay Area.
For more about Breathe Design Studio, see here: https://www.breathedesignstudio.com/
To learn more about this project, see here: https://www.breathedesignstudio.com/atomic-ranch

Foto de fachada de casa azul retro pequeña a niveles con revestimiento de estuco, tejado de un solo tendido y tejado de metal
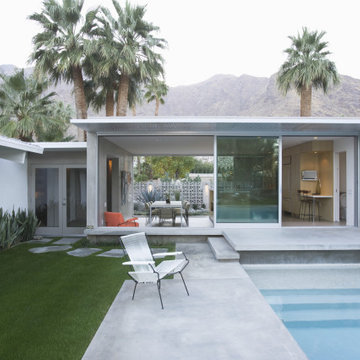
Our client wanted a Modern addition while paying homage to the local "70s Contemporary" architecture. Our indoor/outdoor approach became delineated by the stair into the addition creating an immersive experience with the pool and the mountain backdrop.

Diseño de fachada de casa gris vintage de dos plantas con tejado a cuatro aguas, tejado de teja de madera y revestimiento de estuco

Photos by Francis and Francis Photography
The Anderson Residence is ‘practically’ a new home in one of Las Vegas midcentury modern neighborhoods McNeil. The house is the current home of Ian Anderson the local Herman Miller dealer and Shanna Anderson of Leeland furniture family. When Ian first introduced CSPA studio to the project it was burned down house. Turns out that the house is a 1960 midcentury modern sister of two homes that was destroyed by arson in a dispute between landlord and tenant. Once inside the burned walls it was quite clear what a wonderful house it once was. Great care was taken to try and restore the house to a similar splendor. The reality is the remodel didn’t involve much of the original house, by the time the fire damage was remediated there wasn’t much left. The renovation includes an additional 1000 SF of office, guest bedroom, laundry, mudroom, guest toilet outdoor shower and a garage. The roof line was raised in order to accommodate a forced air mechanical system, but care was taken to keep the lines long and low (appearing) to match the midcentury modern style.
The House is an H-shape. Typically houses of this time period would have small rooms with long narrow hallways. However in this case with the walls burned out one can see from one side of the house to other creating a huge feeling space. It was decided to totally open the East side of the house and make the kitchen which gently spills into the living room and wood burning fireplace the public side. New windows and a huge 16’ sliding door were added all the way around the courtyard so that one can see out and across into the private side. On the west side of the house the long thin hallway is opened up by the windows to the courtyard and the long wall offers an opportunity for a gallery style art display. The long hallway opens to two bedrooms, shared bathroom and master bedroom. The end of the hallway opens to a casual living room and the swimming pool area.
The house has no formal dining room but a 15’ custom crafted table by Ian’s sculptor father that is an extension of the kitchen island.
The H-shape creates two covered areas, one is the front entry courtyard, fenced in by a Brazilian walnut enclosure and crowned by a steel art installation by Ian’s father. The rear covered courtyard is a breezy spot for chilling out on a hot desert day.
The pool was re-finished and a shallow soaking deck added. A new barbeque and covered patio added. Some of the large plant material was salvaged and nursed back to health and a complete new desert landscape was re-installed to bring the exterior to life.
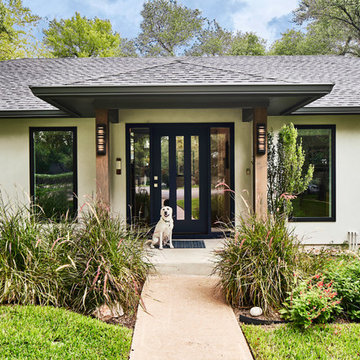
photo credit Matthew Niemann
Foto de fachada de casa gris vintage grande de una planta con revestimiento de estuco, tejado a cuatro aguas y tejado de teja de madera
Foto de fachada de casa gris vintage grande de una planta con revestimiento de estuco, tejado a cuatro aguas y tejado de teja de madera
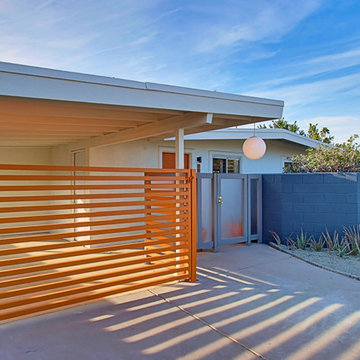
Midcentury Modern Carport & Gated Entry.
Foto de fachada blanca retro de tamaño medio de una planta con revestimiento de estuco y tejado a dos aguas
Foto de fachada blanca retro de tamaño medio de una planta con revestimiento de estuco y tejado a dos aguas
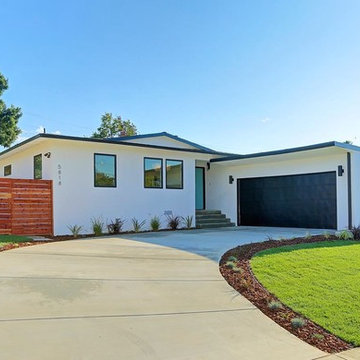
Foto de fachada blanca vintage de tamaño medio de una planta con revestimiento de estuco
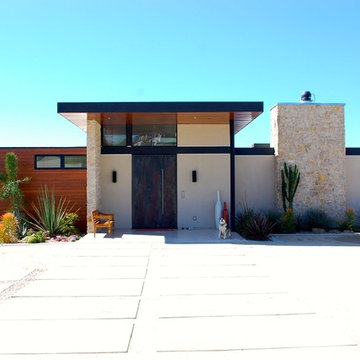
Michael Brennan
Modelo de fachada de casa beige retro de tamaño medio de una planta con revestimiento de estuco y tejado plano
Modelo de fachada de casa beige retro de tamaño medio de una planta con revestimiento de estuco y tejado plano
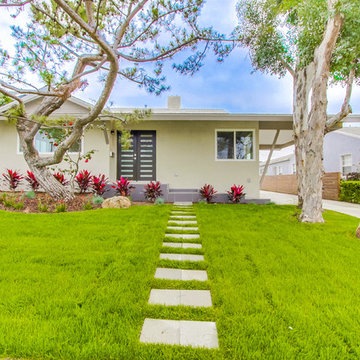
Ejemplo de fachada beige retro de una planta con revestimiento de estuco y tejado plano
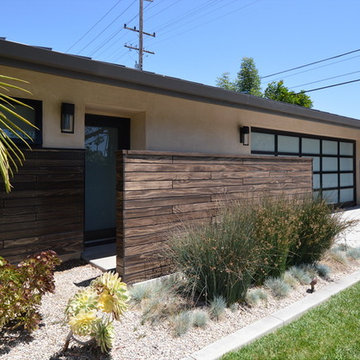
Jeff Jeannette, Jeannette Architects
Diseño de fachada beige vintage grande de una planta con revestimiento de estuco
Diseño de fachada beige vintage grande de una planta con revestimiento de estuco
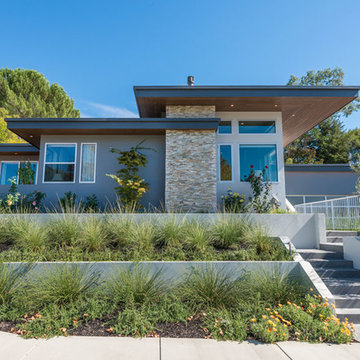
Imagen de fachada de casa gris retro grande de una planta con revestimiento de estuco y tejado plano

Using a variety of hardscaping materials (wood, tile, rock, gravel and concrete) creates movement and interest in the landscape. The accordion doors on the left side of the tiled patio open completely--and in two different directions--thus opening the secondary dwelling unit entirely to the outdoors.

Marisa Vitale Photography
Imagen de fachada de casa blanca vintage de una planta con revestimiento de estuco y tejado plano
Imagen de fachada de casa blanca vintage de una planta con revestimiento de estuco y tejado plano
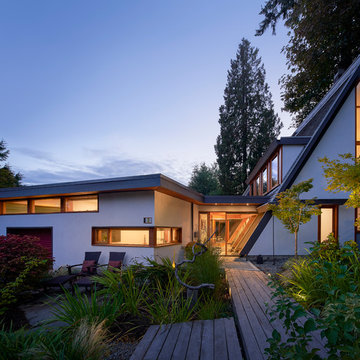
Andrew Latreille
Foto de fachada de casa blanca vintage grande de dos plantas con revestimiento de estuco y tejado de teja de madera
Foto de fachada de casa blanca vintage grande de dos plantas con revestimiento de estuco y tejado de teja de madera
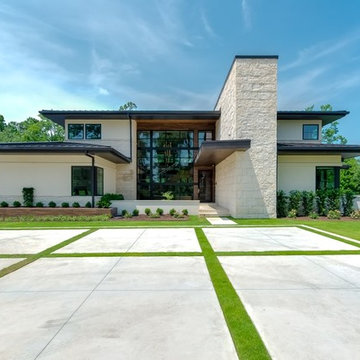
Joshua Curry Photography, Rick Ricozzi Photography
Modelo de fachada de casa beige retro grande de una planta con revestimiento de estuco y tejado de metal
Modelo de fachada de casa beige retro grande de una planta con revestimiento de estuco y tejado de metal
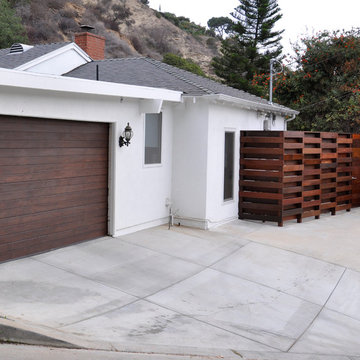
Ejemplo de fachada blanca retro de tamaño medio de una planta con revestimiento de estuco
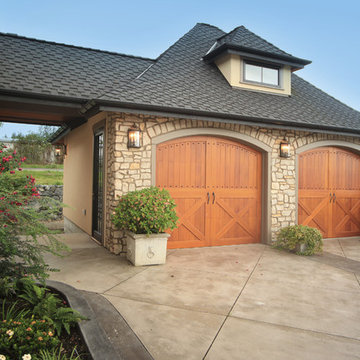
Michael Stadler
Modelo de fachada beige vintage grande de una planta con revestimiento de estuco
Modelo de fachada beige vintage grande de una planta con revestimiento de estuco
881 ideas para fachadas retro con revestimiento de estuco
1
