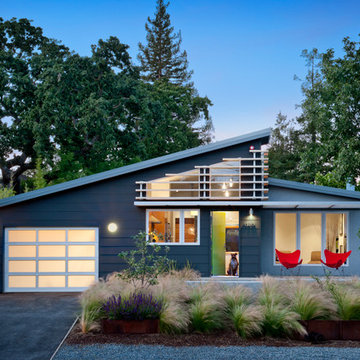288 ideas para fachadas azules retro
Filtrar por
Presupuesto
Ordenar por:Popular hoy
1 - 20 de 288 fotos
Artículo 1 de 3
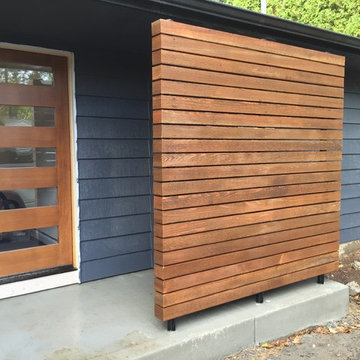
A privacy screen allows for transparency in the front door, allowing more light into the living area.
Photo taken during final touch up and landscaping.
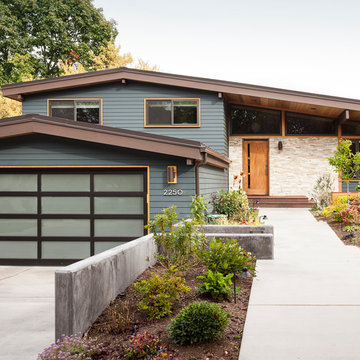
John Granen
Modelo de fachada azul retro de tamaño medio de una planta con revestimiento de piedra
Modelo de fachada azul retro de tamaño medio de una planta con revestimiento de piedra
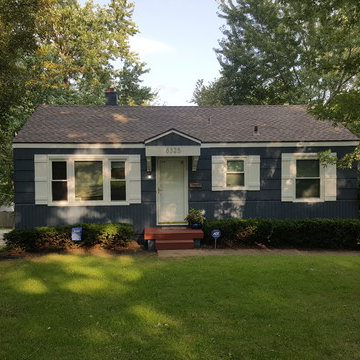
Exterior repaint
Body color SW 6251 Outer Space
Trim color and Shutters-SW 7006 Extra White
Foto de fachada azul vintage pequeña de una planta con tejado a dos aguas y revestimiento de madera
Foto de fachada azul vintage pequeña de una planta con tejado a dos aguas y revestimiento de madera

Brick & Siding Façade
Foto de fachada de casa azul y marrón vintage de tamaño medio de dos plantas con revestimiento de aglomerado de cemento, tejado a cuatro aguas, tejado de varios materiales y teja
Foto de fachada de casa azul y marrón vintage de tamaño medio de dos plantas con revestimiento de aglomerado de cemento, tejado a cuatro aguas, tejado de varios materiales y teja
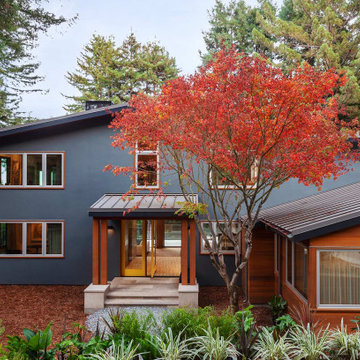
Ejemplo de fachada de casa azul vintage grande de dos plantas con revestimientos combinados, tejado a dos aguas y tejado de metal
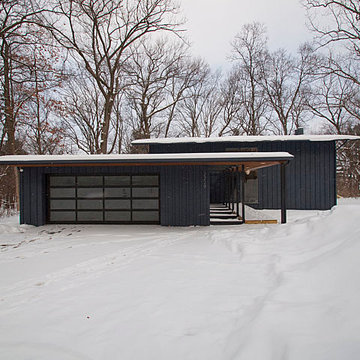
Photo credit: Vis-Home
Diseño de fachada azul vintage grande a niveles con revestimiento de madera
Diseño de fachada azul vintage grande a niveles con revestimiento de madera
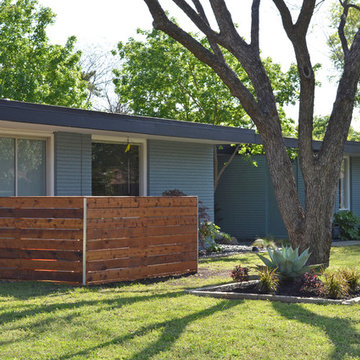
Photo: Sarah Greenman © 2013 Houzz
Modelo de fachada azul vintage pequeña de una planta
Modelo de fachada azul vintage pequeña de una planta

Foto de fachada de casa azul retro pequeña a niveles con revestimiento de estuco, tejado de un solo tendido y tejado de metal
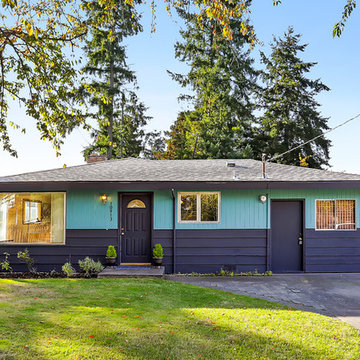
christophe servieres Shot2Sell
Modelo de fachada de casa azul vintage pequeña de una planta con revestimiento de madera y tejado de teja de madera
Modelo de fachada de casa azul vintage pequeña de una planta con revestimiento de madera y tejado de teja de madera
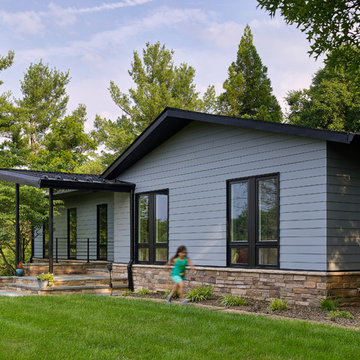
The shape of the angled porch-roof, sets the tone for a truly modern entryway. This protective covering makes a dramatic statement, as it hovers over the front door. The blue-stone terrace conveys even more interest, as it gradually moves upward, morphing into steps, until it reaches the porch.
Porch Detail
The multicolored tan stone, used for the risers and retaining walls, is proportionally carried around the base of the house. Horizontal sustainable-fiber cement board replaces the original vertical wood siding, and widens the appearance of the facade. The color scheme — blue-grey siding, cherry-wood door and roof underside, and varied shades of tan and blue stone — is complimented by the crisp-contrasting black accents of the thin-round metal columns, railing, window sashes, and the roof fascia board and gutters.
This project is a stunning example of an exterior, that is both asymmetrical and symmetrical. Prior to the renovation, the house had a bland 1970s exterior. Now, it is interesting, unique, and inviting.
Photography Credit: Tom Holdsworth Photography
Contractor: Owings Brothers Contracting

The clients for this project approached SALA ‘to create a house that we will be excited to come home to’. Having lived in their house for over 20 years, they chose to stay connected to their neighborhood, and accomplish their goals by extensively remodeling their existing split-entry home.
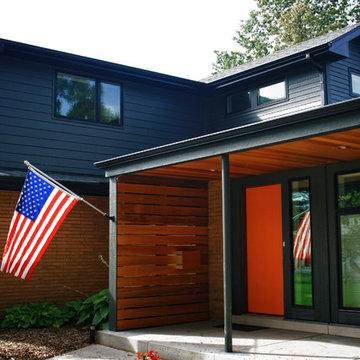
New front entry with new canopy cover.
An existing mid-century ranch was given a new lease on life with a whole house remodel and addition. An existing sunken living room had the floor raised and the front entry was relocated to make room for a complete master suite. The roof/ceiling over the entry and stair was raised with multiple clerestory lights introducing light into the center of the home. Finally, a compartmentalized existing layout was converted to an open plan with the kitchen/dining/living areas sharing a common area at the back of the home.
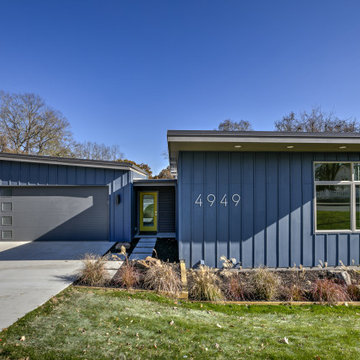
Photo by Amoura Productions
Modelo de fachada de casa azul retro de tamaño medio de dos plantas con revestimientos combinados, tejado de un solo tendido y tejado de metal
Modelo de fachada de casa azul retro de tamaño medio de dos plantas con revestimientos combinados, tejado de un solo tendido y tejado de metal
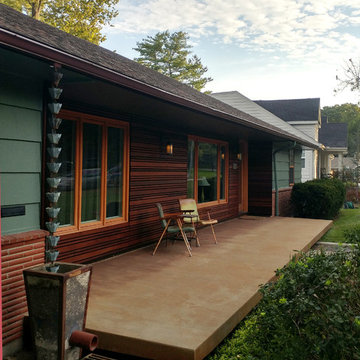
Photo: RDM
Diseño de fachada azul retro de tamaño medio de una planta con revestimiento de madera y tejado a cuatro aguas
Diseño de fachada azul retro de tamaño medio de una planta con revestimiento de madera y tejado a cuatro aguas
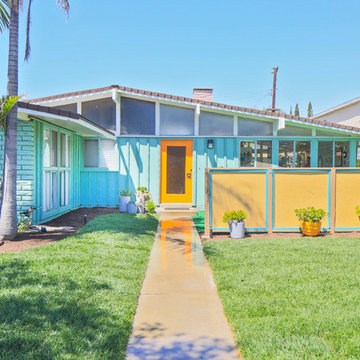
This beautiful Mid-Century Modern home by Architect Ben Urmston is located in the Frematic development of Anaheim. Full of light and height with soaring clerestory windows and many of the original features.
OCModHomes.com

Peachtree Lane Full Remodel - Front Elevation After
Diseño de fachada de casa azul y marrón retro de tamaño medio de una planta con revestimiento de madera, tejado a cuatro aguas, tejado de teja de madera y tablilla
Diseño de fachada de casa azul y marrón retro de tamaño medio de una planta con revestimiento de madera, tejado a cuatro aguas, tejado de teja de madera y tablilla
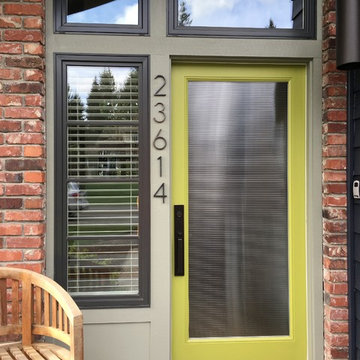
Imagen de fachada azul vintage de tamaño medio de dos plantas con revestimiento de ladrillo y tejado a dos aguas
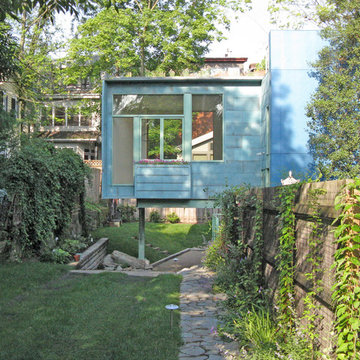
Eric Fisher
Modelo de fachada azul vintage de tamaño medio de tres plantas con revestimiento de metal y tejado plano
Modelo de fachada azul vintage de tamaño medio de tres plantas con revestimiento de metal y tejado plano
288 ideas para fachadas azules retro
1
