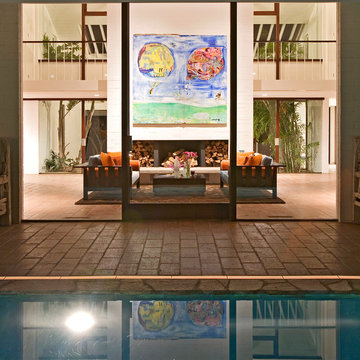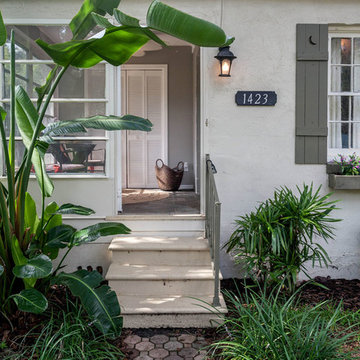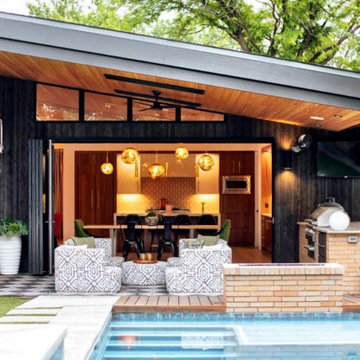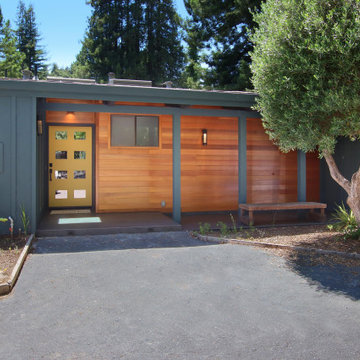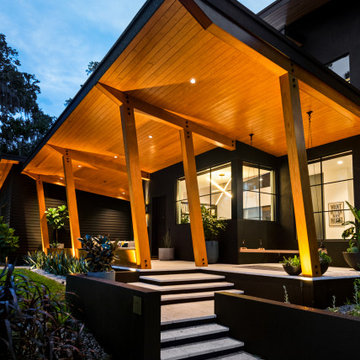15.783 ideas para fachadas retro
Filtrar por
Presupuesto
Ordenar por:Popular hoy
161 - 180 de 15.783 fotos
Artículo 1 de 2
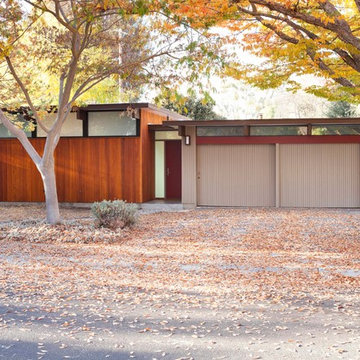
How do you expand an L shaped Eichler with the challenge of extending a long dark entry? Klopf Architecture's solution, to design a light filled atrium in the hallway to open up the bedroom expansion with green plants, sky lights and a glass wall. Not to mention the thoughtfulness of a blind door with wood siding similar to the rest of the home.
Klopf Architecture Project Team: John Klopf, AIA, Geoff Campen, Jeffrey Prose, and Angela Todorova
Contractor: William Lowe Construction
Photography ©2013 Mariko Reed
Location: Palo Alto, CA
Year completed: 2013
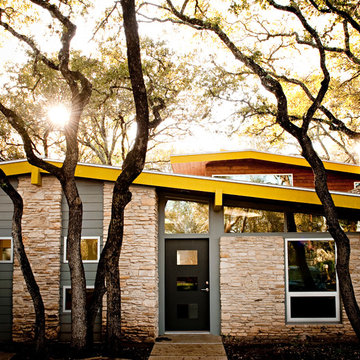
Imagen de fachada multicolor retro grande de una planta con revestimientos combinados y tejado plano
Encuentra al profesional adecuado para tu proyecto
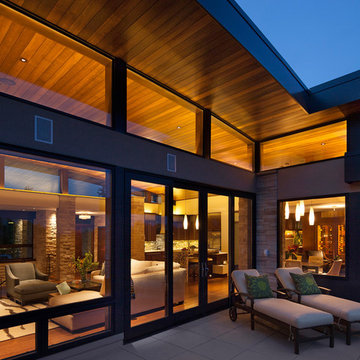
Architect: Mosaic Architects, Boulder Colorado
Photographer: Jim Bartsch Photography
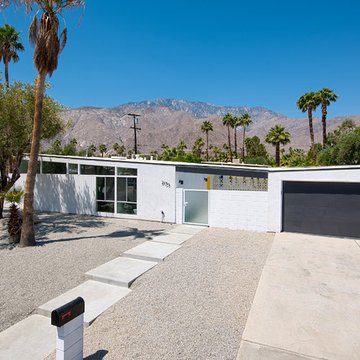
original Mid-Century Butterfly Roof home built by the Alexander Construction Co in 1959 designed by William Krisel located in Racquet Club Estates Palm Springs< CA
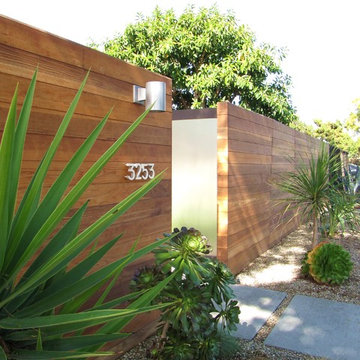
Photo by Tara Bussema © 2013 Houzz
The wood is redwood. It is a standard grade, tongue and groove board that can be found at Home Depot or Lowes. The entry door and the driveway gate feature obscure mistlite glass.

With a grand total of 1,247 square feet of living space, the Lincoln Deck House was designed to efficiently utilize every bit of its floor plan. This home features two bedrooms, two bathrooms, a two-car detached garage and boasts an impressive great room, whose soaring ceilings and walls of glass welcome the outside in to make the space feel one with nature.
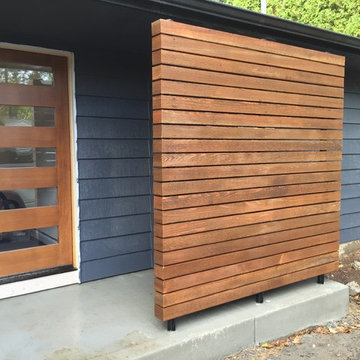
A privacy screen allows for transparency in the front door, allowing more light into the living area.
Photo taken during final touch up and landscaping.

Side yard view of whole house exterior remodel
Ejemplo de fachada negra retro grande de dos plantas
Ejemplo de fachada negra retro grande de dos plantas

Low slung stone gable end walls create the iconic form and frame the glass open areas that bisects the center of the cruciform plan. © Jeffrey Totaro, photographer
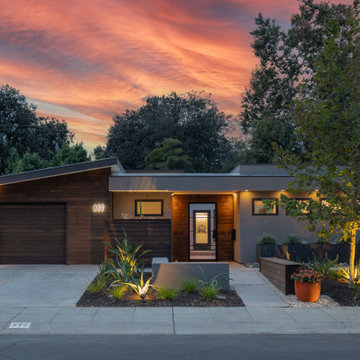
2022 NARI META GOLD AWARD
Diseño de fachada de casa multicolor vintage de una planta
Diseño de fachada de casa multicolor vintage de una planta

Foto de fachada de casa blanca y gris retro de tamaño medio de dos plantas con revestimiento de ladrillo, tejado a dos aguas y tejado de metal
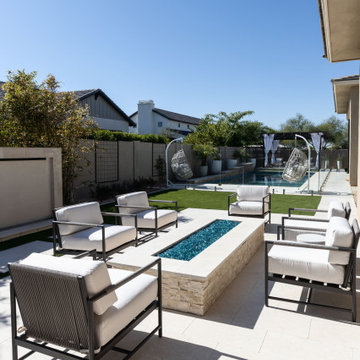
This backyard oasis and its stunning furnishings add so much luxe to this exterior space
Modelo de fachada de casa retro grande
Modelo de fachada de casa retro grande

Our gut renovation of a mid-century home in the Hollywood Hills for a music industry executive puts a contemporary spin on Edward Fickett’s original design. We installed skylights and triangular clerestory windows throughout the house to introduce natural light and a sense of spaciousness into the house. Interior walls were removed to create an open-plan kitchen, living and entertaining area as well as an expansive master suite. The interior’s immaculate white walls are offset by warm accents of maple wood, grey granite and striking, textured fabrics.

aerial perspective at hillside site
Diseño de fachada de casa multicolor y blanca retro de tamaño medio a niveles con revestimiento de madera, tejado plano y tejado de varios materiales
Diseño de fachada de casa multicolor y blanca retro de tamaño medio a niveles con revestimiento de madera, tejado plano y tejado de varios materiales

Staggered bluestone thermal top treads surrounded with mexican pebble leading to the original slab front door and surrounding midcentury glass and original Nelson Bubble lamp. At night the lamp looks like the moon hanging over the front door. and the FX ZDC outdoor lighting with modern black fixtures create a beautiful night time ambiance.
15.783 ideas para fachadas retro
9
