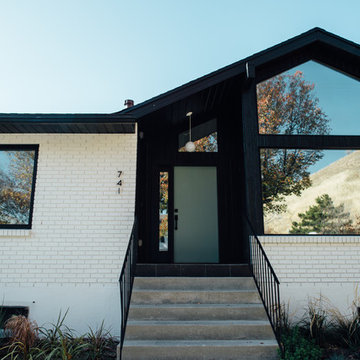765 ideas para fachadas retro con revestimiento de ladrillo
Filtrar por
Presupuesto
Ordenar por:Popular hoy
1 - 20 de 765 fotos
Artículo 1 de 3
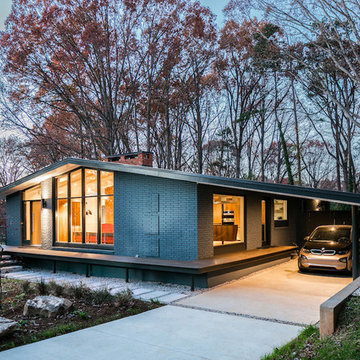
Ocotea Residence by in situ studio
Photo © Keith Isaacs
Ejemplo de fachada de casa gris vintage de una planta con revestimiento de ladrillo y tejado a dos aguas
Ejemplo de fachada de casa gris vintage de una planta con revestimiento de ladrillo y tejado a dos aguas
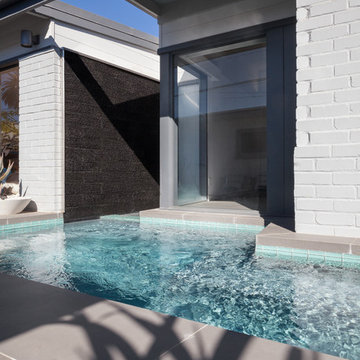
Chang Kyun Kim
Ejemplo de fachada blanca vintage de una planta con revestimiento de ladrillo
Ejemplo de fachada blanca vintage de una planta con revestimiento de ladrillo
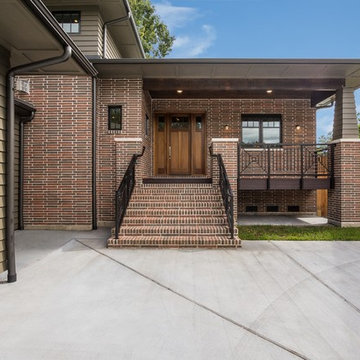
A modern mid century custom home design from exterior to interior has a focus on liveability while creating inviting spaces throughout the home. The Master suite beckons you to spend time in the spa-like oasis, while the kitchen, dining and living room areas are open and inviting.
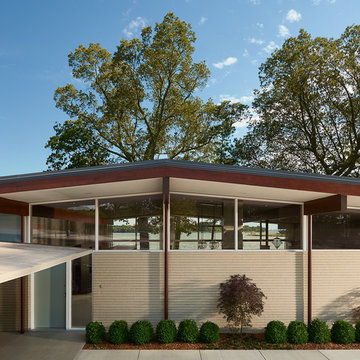
Photography: Anice Hoachlander, Hoachlander Davis Photography.
Ejemplo de fachada de casa beige vintage grande de una planta con revestimiento de ladrillo
Ejemplo de fachada de casa beige vintage grande de una planta con revestimiento de ladrillo
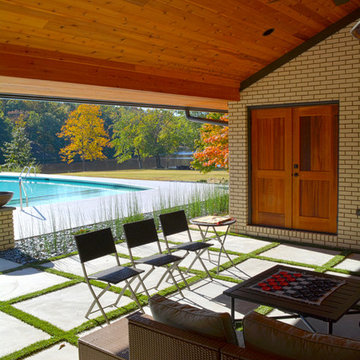
Addition is an In-Law suite that can double as a pool house or guest suite. Massing, details and materials match the existing home to make the addition look like it was always here. New cedar siding and accents help to update the facade of the existing home.
The addition was designed to seamlessly marry with the existing house and provide a covered entertaining area off the pool deck and covered spa.
Photos By: Kimberly Kerl, Kustom Home Design. All rights reserved
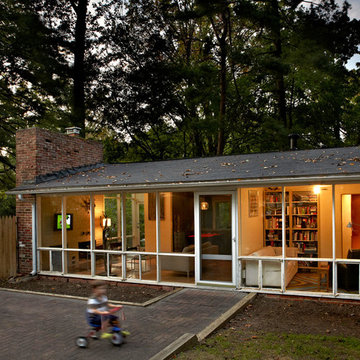
Architects Modern
This mid-century modern home was designed by the architect Charles Goodman in 1950. Janet Bloomberg, a KUBE partner, completely renovated it, retaining but enhancing the spirit of the original home. None of the rooms were relocated, but the house was opened up and restructured, and fresh finishes and colors were introduced throughout. A new powder room was tucked into the space of a hall closet, and built-in storage was created in every possible location - not a single square foot is left unused. Existing mechanical and electrical systems were replaced, creating a modern home within the shell of the original historic structure. Floor-to-ceiling glass in every room allows the outside to flow seamlessly with the interior, making the small footprint feel substantially larger. photos: Greg Powers Photography
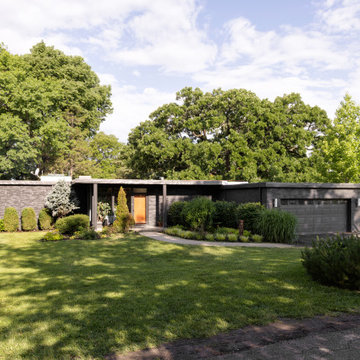
Foto de fachada de casa negra y negra vintage de una planta con revestimiento de ladrillo y tejado plano
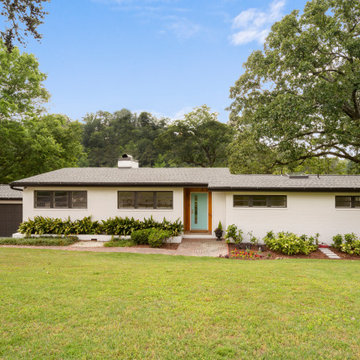
Ejemplo de fachada de casa blanca retro de una planta con revestimiento de ladrillo, tejado a dos aguas y tejado de teja de madera
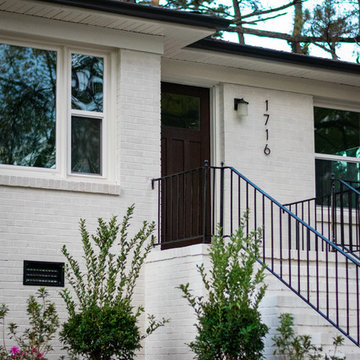
Photo by Melody Songer
Ejemplo de fachada de casa blanca vintage de tamaño medio de una planta con revestimiento de ladrillo y tejado de teja de madera
Ejemplo de fachada de casa blanca vintage de tamaño medio de una planta con revestimiento de ladrillo y tejado de teja de madera
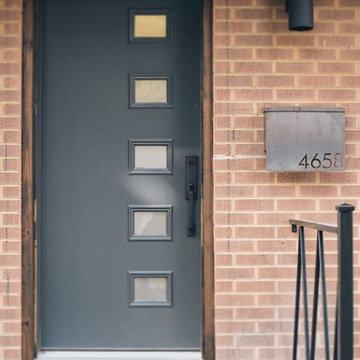
Kerri Fukui
Imagen de fachada marrón retro de tamaño medio de una planta con revestimiento de ladrillo
Imagen de fachada marrón retro de tamaño medio de una planta con revestimiento de ladrillo
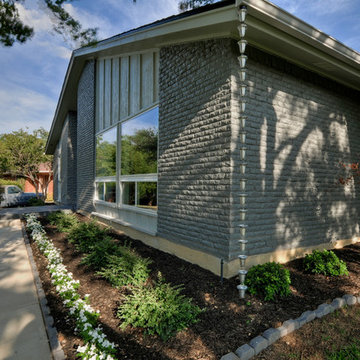
Foto de fachada gris vintage de tamaño medio de una planta con revestimiento de ladrillo y tejado a dos aguas
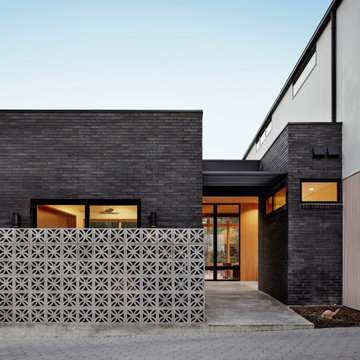
The architecture of the Descendant House emulates the MCM home that was originally on the site. This home was designed for a multi-generational family & includes public and private living areas, as well as a guest casita.
Photo by Casey Dunn
Architecture by MF Architecture

Charles Davis Smith, AIA
Diseño de fachada de casa beige retro de tamaño medio de una planta con revestimiento de ladrillo, tejado a cuatro aguas y tejado de metal
Diseño de fachada de casa beige retro de tamaño medio de una planta con revestimiento de ladrillo, tejado a cuatro aguas y tejado de metal
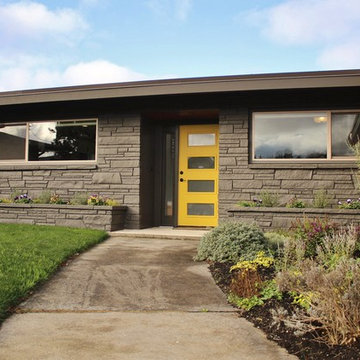
Photo: Kimberley Bryan © 2016 Houzz
Imagen de fachada gris retro de tamaño medio de dos plantas con revestimiento de ladrillo
Imagen de fachada gris retro de tamaño medio de dos plantas con revestimiento de ladrillo

This midcentury split level needed an entire gut renovation to bring it into the current century. Keeping the design simple and modern, we updated every inch of this house, inside and out, holding true to era appropriate touches.
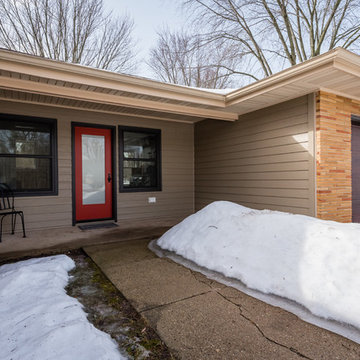
James Meyer Photography
Foto de fachada de casa beige vintage de tamaño medio de una planta con revestimiento de ladrillo
Foto de fachada de casa beige vintage de tamaño medio de una planta con revestimiento de ladrillo

Andy Gould
Imagen de fachada de casa beige retro extra grande de una planta con revestimiento de ladrillo, tejado plano y tejado de teja de madera
Imagen de fachada de casa beige retro extra grande de una planta con revestimiento de ladrillo, tejado plano y tejado de teja de madera

This 8.3 star energy rated home is a beacon when it comes to paired back, simple and functional elegance. With great attention to detail in the design phase as well as carefully considered selections in materials, openings and layout this home performs like a Ferrari. The in-slab hydronic system that is run off a sizeable PV system assists with minimising temperature fluctuations.
This home is entered into 2023 Design Matters Award as well as a winner of the 2023 HIA Greensmart Awards. Karli Rise is featured in Sanctuary Magazine in 2023.
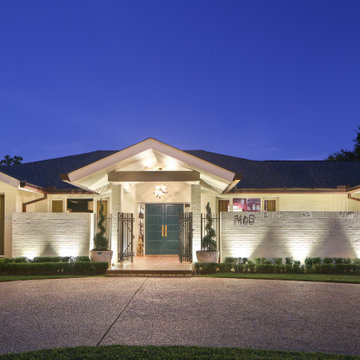
Foto de fachada de casa blanca y gris vintage grande de una planta con revestimiento de ladrillo y tejado de teja de madera
765 ideas para fachadas retro con revestimiento de ladrillo
1
