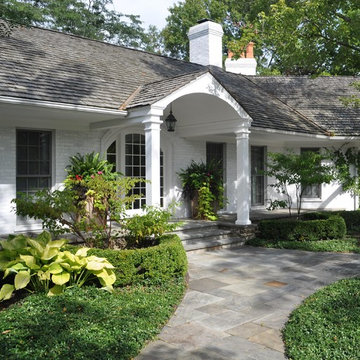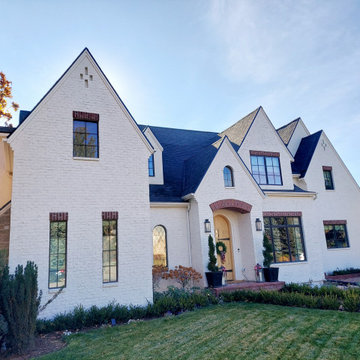44.856 ideas para fachadas con revestimiento de ladrillo
Filtrar por
Presupuesto
Ordenar por:Popular hoy
1 - 20 de 44.856 fotos

Brick and Cast Stone Exterior
Ejemplo de fachada tradicional grande de dos plantas con revestimiento de ladrillo y tejado a dos aguas
Ejemplo de fachada tradicional grande de dos plantas con revestimiento de ladrillo y tejado a dos aguas

Imagen de fachada de casa contemporánea extra grande de dos plantas con revestimiento de ladrillo, tejado a dos aguas y tejado de teja de barro

This renovated brick rowhome in Boston’s South End offers a modern aesthetic within a historic structure, creative use of space, exceptional thermal comfort, a reduced carbon footprint, and a passive stream of income.
DESIGN PRIORITIES. The goals for the project were clear - design the primary unit to accommodate the family’s modern lifestyle, rework the layout to create a desirable rental unit, improve thermal comfort and introduce a modern aesthetic. We designed the street-level entry as a shared entrance for both the primary and rental unit. The family uses it as their everyday entrance - we planned for bike storage and an open mudroom with bench and shoe storage to facilitate the change from shoes to slippers or bare feet as they enter their home. On the main level, we expanded the kitchen into the dining room to create an eat-in space with generous counter space and storage, as well as a comfortable connection to the living space. The second floor serves as master suite for the couple - a bedroom with a walk-in-closet and ensuite bathroom, and an adjacent study, with refinished original pumpkin pine floors. The upper floor, aside from a guest bedroom, is the child's domain with interconnected spaces for sleeping, work and play. In the play space, which can be separated from the work space with new translucent sliding doors, we incorporated recreational features inspired by adventurous and competitive television shows, at their son’s request.
MODERN MEETS TRADITIONAL. We left the historic front facade of the building largely unchanged - the security bars were removed from the windows and the single pane windows were replaced with higher performing historic replicas. We designed the interior and rear facade with a vision of warm modernism, weaving in the notable period features. Each element was either restored or reinterpreted to blend with the modern aesthetic. The detailed ceiling in the living space, for example, has a new matte monochromatic finish, and the wood stairs are covered in a dark grey floor paint, whereas the mahogany doors were simply refinished. New wide plank wood flooring with a neutral finish, floor-to-ceiling casework, and bold splashes of color in wall paint and tile, and oversized high-performance windows (on the rear facade) round out the modern aesthetic.
RENTAL INCOME. The existing rowhome was zoned for a 2-family dwelling but included an undesirable, single-floor studio apartment at the garden level with low ceiling heights and questionable emergency egress. In order to increase the quality and quantity of space in the rental unit, we reimagined it as a two-floor, 1 or 2 bedroom, 2 bathroom apartment with a modern aesthetic, increased ceiling height on the lowest level and provided an in-unit washer/dryer. The apartment was listed with Jackie O'Connor Real Estate and rented immediately, providing the owners with a source of passive income.
ENCLOSURE WITH BENEFITS. The homeowners sought a minimal carbon footprint, enabled by their urban location and lifestyle decisions, paired with the benefits of a high-performance home. The extent of the renovation allowed us to implement a deep energy retrofit (DER) to address air tightness, insulation, and high-performance windows. The historic front facade is insulated from the interior, while the rear facade is insulated on the exterior. Together with these building enclosure improvements, we designed an HVAC system comprised of continuous fresh air ventilation, and an efficient, all-electric heating and cooling system to decouple the house from natural gas. This strategy provides optimal thermal comfort and indoor air quality, improved acoustic isolation from street noise and neighbors, as well as a further reduced carbon footprint. We also took measures to prepare the roof for future solar panels, for when the South End neighborhood’s aging electrical infrastructure is upgraded to allow them.
URBAN LIVING. The desirable neighborhood location allows the both the homeowners and tenant to walk, bike, and use public transportation to access the city, while each charging their respective plug-in electric cars behind the building to travel greater distances.
OVERALL. The understated rowhouse is now ready for another century of urban living, offering the owners comfort and convenience as they live life as an expression of their values.
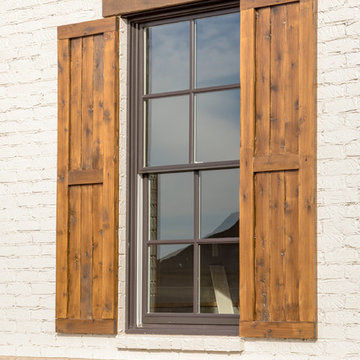
Ejemplo de fachada blanca clásica grande de dos plantas con revestimiento de ladrillo y tejado a dos aguas
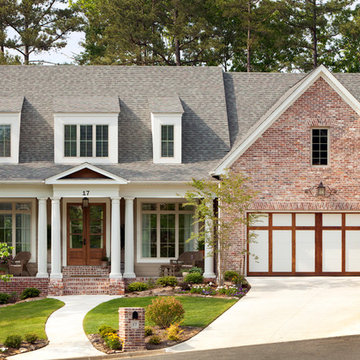
Nancy Nolan
Imagen de fachada clásica de dos plantas con revestimiento de ladrillo y tejado a dos aguas
Imagen de fachada clásica de dos plantas con revestimiento de ladrillo y tejado a dos aguas

Modelo de fachada de casa beige y marrón tradicional de tamaño medio de tres plantas con revestimiento de ladrillo, tejado a dos aguas, tejado de teja de madera y teja
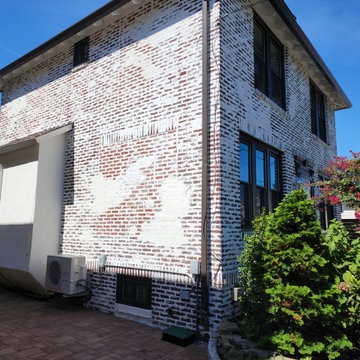
Back of the home that has German smear in a rustic style.
Rustic style focuses on grout lines and some clustered areas of brick, creating a one of a kind pattern. Great for covering areas of mix matched brick

Diseño de fachada de casa multicolor y gris actual de tamaño medio de dos plantas con revestimiento de ladrillo y tejado de metal

Imagen de fachada de casa blanca y negra actual grande de una planta con revestimiento de ladrillo y tejado de teja de madera

Diseño de fachada de casa blanca y marrón campestre de tamaño medio de dos plantas con revestimiento de ladrillo y tejado a dos aguas
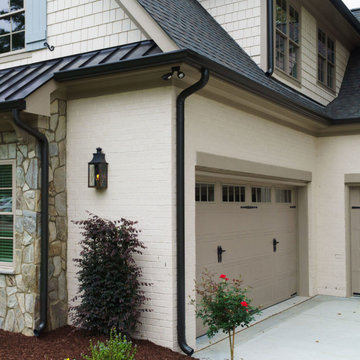
NATURAL and HEALTHY--STEEPED in HISTORY
Whitewashed brick, stone and stucco exteriors are gorgeous with a charming Old-World look and feel. The natural appearance of authentic slaked lime has no equal and is particularly well suited to brick, stone masonry and stucco exterior and interior surfaces. The beauty of lime is in the aging process, as witnessed over countless centuries among the castles and important structures of the Mediterranean regions of Europe. There, countless layers of lime wash provide patina and texture that we can replicate, literally in a single application. Lime occurs naturally and this lime has been aged for 3 years. Slaked lime is unlike any modern acrylic paint finish. It absorbs and calcifies onto the brick making it a mineral-like part of the surface. It naturally breathes and will never peel, blister or flake and requires very little maintenance. Limewash can be applied in a variety of applications giving a one of-a-kind look to your walls and exteriors. And Limewash delivers a unique color and patina that gracefully ages over time developing variations in color and tone. This variable aging process adds to the Old-World drama, becoming more beautiful with time.
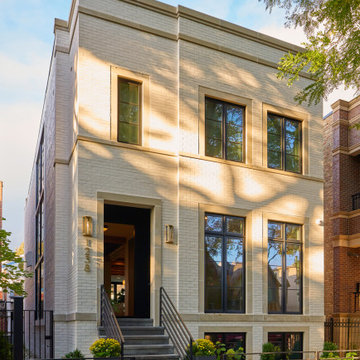
This Lincoln Park renovation transformed a conventionally built Chicago two-flat into a custom single-family residence with a modern, open floor plan. The white masonry exterior paired with new black windows brings a contemporary edge to this city home.
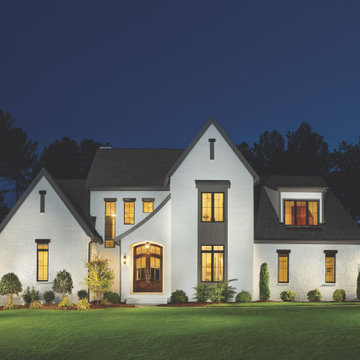
Modern Take on English Country for this Stunning Exterior.
Imagen de fachada de casa de estilo de casa de campo extra grande de dos plantas con revestimiento de ladrillo
Imagen de fachada de casa de estilo de casa de campo extra grande de dos plantas con revestimiento de ladrillo

French country design
Ejemplo de fachada de casa multicolor y gris extra grande de dos plantas con revestimiento de ladrillo, tejado a dos aguas y tejado de teja de madera
Ejemplo de fachada de casa multicolor y gris extra grande de dos plantas con revestimiento de ladrillo, tejado a dos aguas y tejado de teja de madera
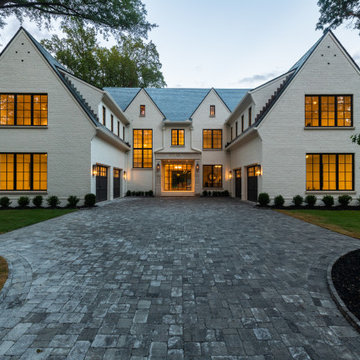
Imagen de fachada de casa blanca tradicional renovada con revestimiento de ladrillo

Bracket portico for side door of house. The roof features a shed style metal roof. Designed and built by Georgia Front Porch.
Modelo de fachada de casa naranja tradicional pequeña de una planta con revestimiento de ladrillo, tejado de un solo tendido y tejado de metal
Modelo de fachada de casa naranja tradicional pequeña de una planta con revestimiento de ladrillo, tejado de un solo tendido y tejado de metal

Modelo de fachada de casa multicolor y gris campestre grande de una planta con revestimiento de ladrillo, tejado a cuatro aguas y tejado de teja de madera
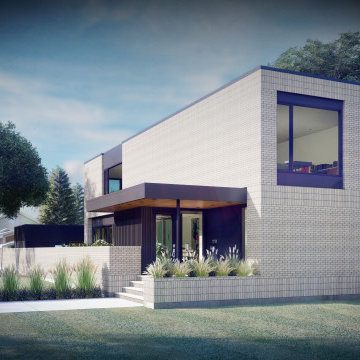
Front Yard
-
Like what you see? Visit www.mymodernhome.com for more detail, or to see yourself in one of our architect-designed home plans.
Modelo de fachada de casa blanca minimalista pequeña de dos plantas con revestimiento de ladrillo y tejado plano
Modelo de fachada de casa blanca minimalista pequeña de dos plantas con revestimiento de ladrillo y tejado plano
44.856 ideas para fachadas con revestimiento de ladrillo
1
