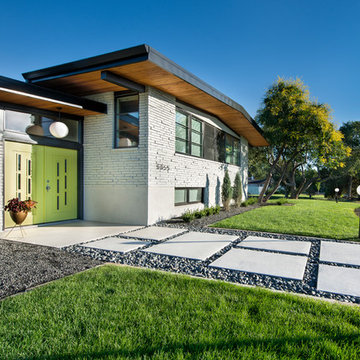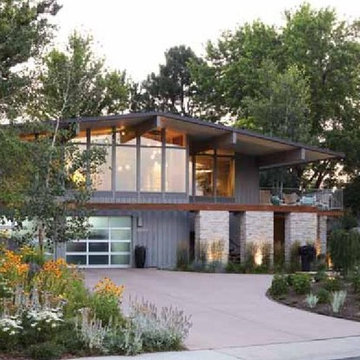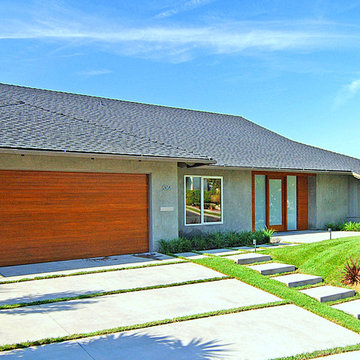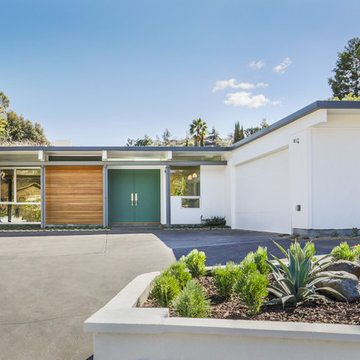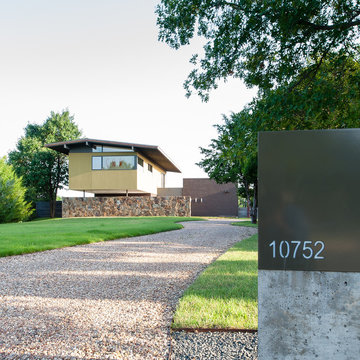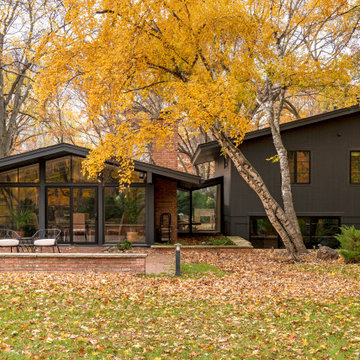15.803 ideas para fachadas retro
Filtrar por
Presupuesto
Ordenar por:Popular hoy
201 - 220 de 15.803 fotos
Artículo 1 de 2
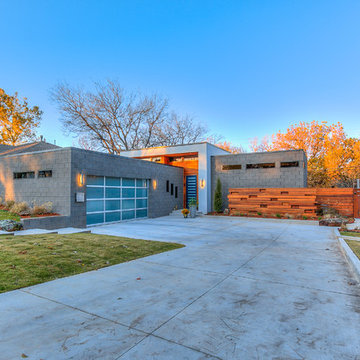
Red wood, CMU block, glass, & stucco elements create this beautiful front elevation.
OK Real Estate Photography
Imagen de fachada gris vintage con revestimiento de madera
Imagen de fachada gris vintage con revestimiento de madera
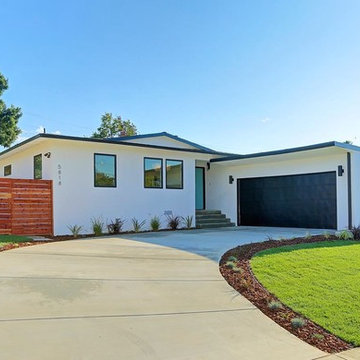
Foto de fachada blanca vintage de tamaño medio de una planta con revestimiento de estuco
Encuentra al profesional adecuado para tu proyecto
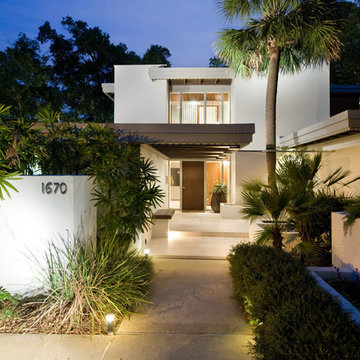
Harvey Smith
Modelo de fachada blanca retro grande de dos plantas con revestimiento de estuco
Modelo de fachada blanca retro grande de dos plantas con revestimiento de estuco
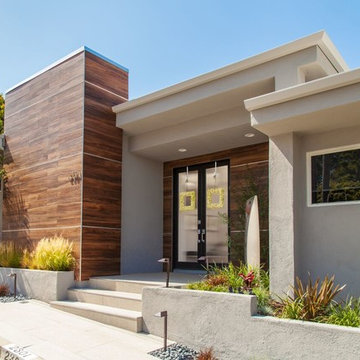
Photography by Jon Encarnacion
This complete remodel of a mid century modern was truly updated with the creative use of materials. Porcelain wood makes the exterior have real elegance and personality.
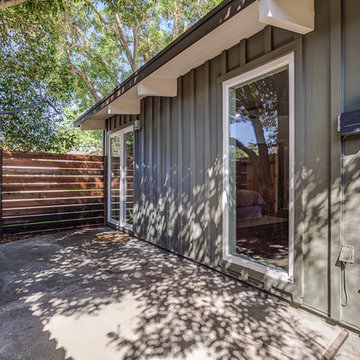
Travis Turner Photography
Ejemplo de fachada verde retro de tamaño medio de una planta con revestimiento de madera
Ejemplo de fachada verde retro de tamaño medio de una planta con revestimiento de madera
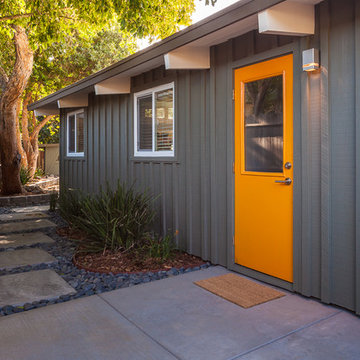
Travis Turner Photography
Imagen de fachada verde retro de tamaño medio de una planta con revestimiento de madera
Imagen de fachada verde retro de tamaño medio de una planta con revestimiento de madera
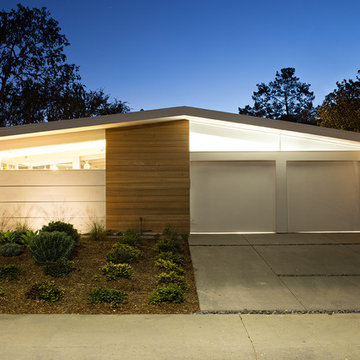
Klopf Architecture, Arterra Landscape Architects, and Flegels Construction updated a classic Eichler open, indoor-outdoor home. Expanding on the original walls of glass and connection to nature that is common in mid-century modern homes. The completely openable walls allow the homeowners to truly open up the living space of the house, transforming it into an open air pavilion, extending the living area outdoors to the private side yards, and taking maximum advantage of indoor-outdoor living opportunities. Taking the concept of borrowed landscape from traditional Japanese architecture, the fountain, concrete bench wall, and natural landscaping bound the indoor-outdoor space. The Truly Open Eichler is a remodeled single-family house in Palo Alto. This 1,712 square foot, 3 bedroom, 2.5 bathroom is located in the heart of the Silicon Valley.
Klopf Architecture Project Team: John Klopf, AIA, Geoff Campen, and Angela Todorova
Landscape Architect: Arterra Landscape Architects
Structural Engineer: Brian Dotson Consulting Engineers
Contractor: Flegels Construction
Photography ©2014 Mariko Reed
Location: Palo Alto, CA
Year completed: 2014
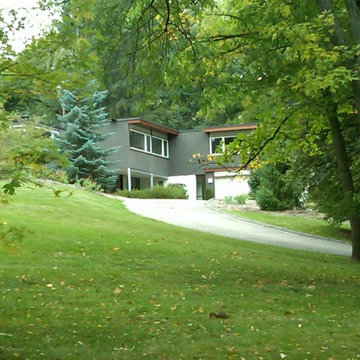
Diseño de fachada gris vintage grande de dos plantas con revestimiento de estuco
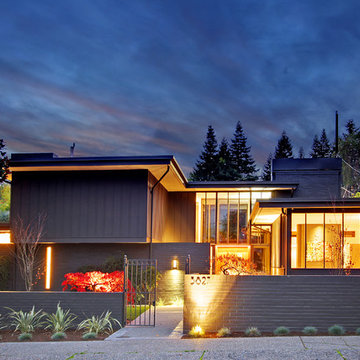
Ejemplo de fachada de casa gris vintage extra grande de dos plantas con revestimientos combinados y tejado plano
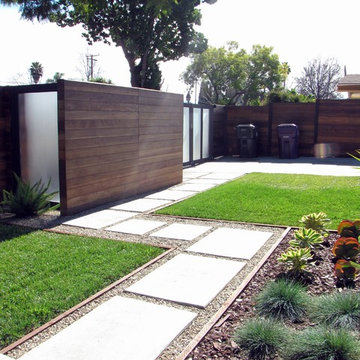
Photo by Tara Bussema © 2013 Houzz
The wood is redwood. It is a standard grade, tongue and groove board that can be found at Home Depot or Lowes. The entry door and the driveway gate feature obscure mistlite glass.
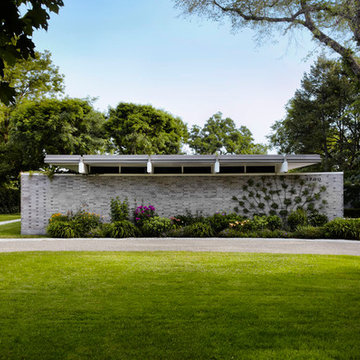
© Wes Glenna
Foto de fachada vintage de una planta con revestimiento de ladrillo y tejado plano
Foto de fachada vintage de una planta con revestimiento de ladrillo y tejado plano
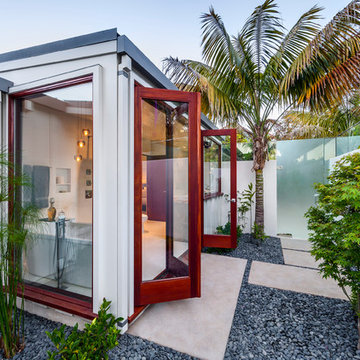
Whole house remodel of a classic Mid-Century style beach bungalow into a modern beach villa.
Architect: Neumann Mendro Andrulaitis
General Contractor: Allen Construction
Photographer: Ciro Coelho

Diseño de fachada blanca vintage de tamaño medio de dos plantas con revestimiento de madera, tejado de un solo tendido y tablilla
15.803 ideas para fachadas retro

Updating a modern classic
These clients adore their home’s location, nestled within a 2-1/2 acre site largely wooded and abutting a creek and nature preserve. They contacted us with the intent of repairing some exterior and interior issues that were causing deterioration, and needed some assistance with the design and selection of new exterior materials which were in need of replacement.
Our new proposed exterior includes new natural wood siding, a stone base, and corrugated metal. New entry doors and new cable rails completed this exterior renovation.
Additionally, we assisted these clients resurrect an existing pool cabana structure and detached 2-car garage which had fallen into disrepair. The garage / cabana building was renovated in the same aesthetic as the main house.
11
