341 ideas para fachadas negras retro
Filtrar por
Presupuesto
Ordenar por:Popular hoy
1 - 20 de 341 fotos
Artículo 1 de 3

Northeast Elevation reveals private deck, dog run, and entry porch overlooking Pier Cove Valley to the north - Bridge House - Fenneville, Michigan - Lake Michigan, Saugutuck, Michigan, Douglas Michigan - HAUS | Architecture For Modern Lifestyles

Ejemplo de fachada de casa beige y negra vintage grande de una planta con revestimientos combinados, tejado plano, tejado de metal y panel y listón

Ejemplo de fachada de casa negra vintage de tamaño medio de una planta con revestimiento de madera, tejado a cuatro aguas, tejado de teja de madera y tablilla
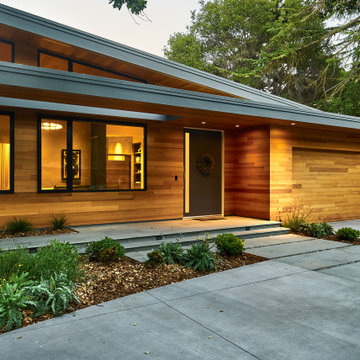
Diseño de fachada de casa marrón y negra vintage grande de una planta con tejado de un solo tendido

This 1959 Mid Century Modern Home was falling into disrepair, but the team at Haven Design and Construction could see the true potential. By preserving the beautiful original architectural details, such as the linear stacked stone and the clerestory windows, the team had a solid architectural base to build new and interesting details upon. The small dark foyer was visually expanded by installing a new "see through" walnut divider wall between the foyer and the kitchen. The bold geometric design of the new walnut dividing wall has become the new architectural focal point of the open living area.

Second story addition onto an older brick ranch.
Ejemplo de fachada de casa gris y negra retro de tamaño medio de dos plantas con revestimientos combinados, tejado a dos aguas, tejado de teja de madera y panel y listón
Ejemplo de fachada de casa gris y negra retro de tamaño medio de dos plantas con revestimientos combinados, tejado a dos aguas, tejado de teja de madera y panel y listón

Designed around the sunset downtown views from the living room with open-concept living, the split-level layout provides gracious spaces for entertaining, and privacy for family members to pursue distinct pursuits.
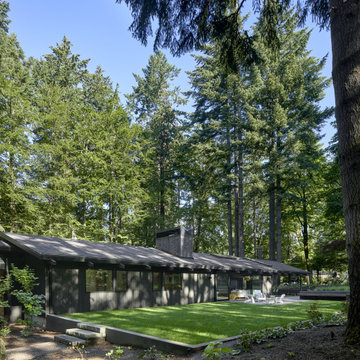
Imagen de fachada de casa negra y negra retro grande de una planta con revestimiento de madera, tejado a dos aguas y tejado de teja de madera
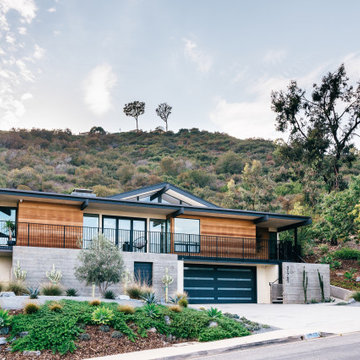
Cedar siding, board-formed concrete and smooth stucco create a warm palette for the exterior and interior of this mid-century addition and renovation in the hills of Southern California

Staggered bluestone thermal top treads surrounded with mexican pebble leading to the original slab front door and surrounding midcentury glass and original Nelson Bubble lamp. At night the lamp looks like the moon hanging over the front door. and the FX ZDC outdoor lighting with modern black fixtures create a beautiful night time ambiance.

Photography by Meghan Montgomery
Diseño de fachada de casa blanca y negra vintage grande con revestimiento de madera, tejado a dos aguas, tejado de teja de madera y panel y listón
Diseño de fachada de casa blanca y negra vintage grande con revestimiento de madera, tejado a dos aguas, tejado de teja de madera y panel y listón
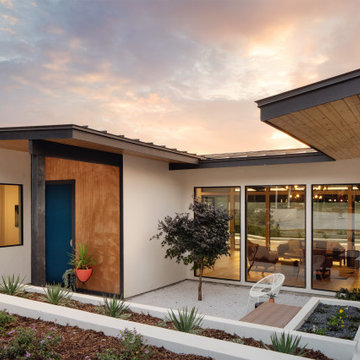
Our Austin studio decided to go bold with this project by ensuring that each space had a unique identity in the Mid-Century Modern style bathroom, butler's pantry, and mudroom. We covered the bathroom walls and flooring with stylish beige and yellow tile that was cleverly installed to look like two different patterns. The mint cabinet and pink vanity reflect the mid-century color palette. The stylish knobs and fittings add an extra splash of fun to the bathroom.
The butler's pantry is located right behind the kitchen and serves multiple functions like storage, a study area, and a bar. We went with a moody blue color for the cabinets and included a raw wood open shelf to give depth and warmth to the space. We went with some gorgeous artistic tiles that create a bold, intriguing look in the space.
In the mudroom, we used siding materials to create a shiplap effect to create warmth and texture – a homage to the classic Mid-Century Modern design. We used the same blue from the butler's pantry to create a cohesive effect. The large mint cabinets add a lighter touch to the space.
---
Project designed by the Atomic Ranch featured modern designers at Breathe Design Studio. From their Austin design studio, they serve an eclectic and accomplished nationwide clientele including in Palm Springs, LA, and the San Francisco Bay Area.
For more about Breathe Design Studio, see here: https://www.breathedesignstudio.com/
To learn more about this project, see here: https://www.breathedesignstudio.com/atomic-ranch

The 1950s two-story deck house was transformed with the addition of three volumes - a new entry and a lantern-like two-story stair tower are visible at the front. The new owners' suite above a home office with separate entry are barely visible at the gable end.

Ejemplo de fachada de casa gris y negra vintage de una planta con revestimiento de aglomerado de cemento, tejado a cuatro aguas, tejado de teja de madera y tablilla
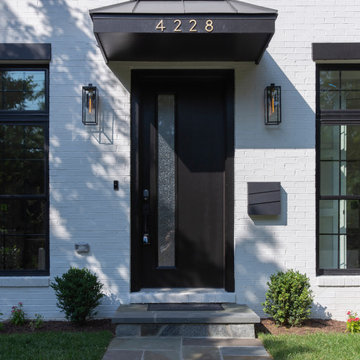
Foto de fachada de casa blanca y negra vintage grande de tres plantas con tejado a dos aguas y tejado de metal

Modelo de fachada de casa negra vintage de tamaño medio de una planta con revestimiento de madera, tejado a cuatro aguas, tejado de teja de madera y tablilla
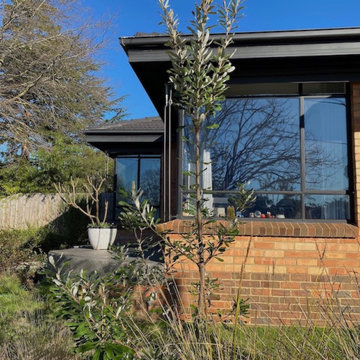
Inter-war brick home with steel-framed corner windows
Imagen de fachada de casa negra retro de tamaño medio de una planta con revestimiento de ladrillo, tejado a cuatro aguas y tejado de teja de barro
Imagen de fachada de casa negra retro de tamaño medio de una planta con revestimiento de ladrillo, tejado a cuatro aguas y tejado de teja de barro

Modelo de fachada de casa blanca y negra vintage de tamaño medio de dos plantas con revestimiento de madera, tejado de un solo tendido, tejado de teja de madera y tablilla
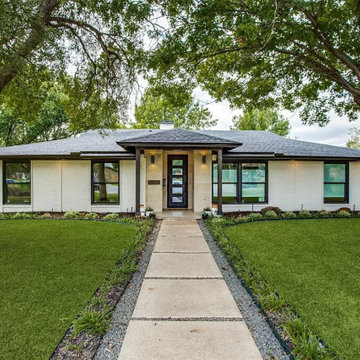
Total Make Over Mid Century
Diseño de fachada de casa blanca y negra retro de tamaño medio de una planta con revestimiento de ladrillo, tejado a dos aguas y tejado de teja de madera
Diseño de fachada de casa blanca y negra retro de tamaño medio de una planta con revestimiento de ladrillo, tejado a dos aguas y tejado de teja de madera
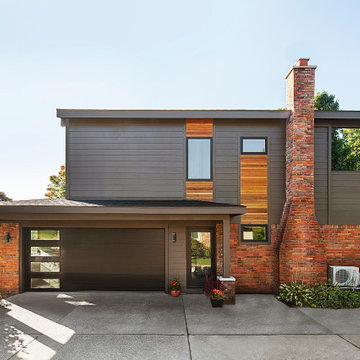
Photography by Jeff Garland
Modelo de fachada de casa gris y negra vintage grande de dos plantas con revestimientos combinados, tejado a dos aguas, tejado de teja de madera y tablilla
Modelo de fachada de casa gris y negra vintage grande de dos plantas con revestimientos combinados, tejado a dos aguas, tejado de teja de madera y tablilla
341 ideas para fachadas negras retro
1