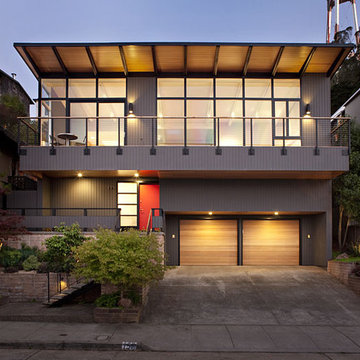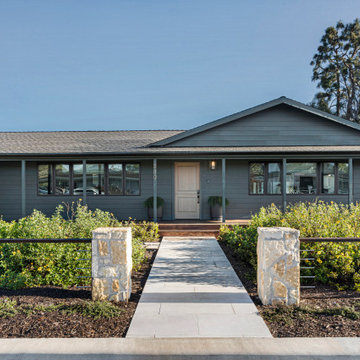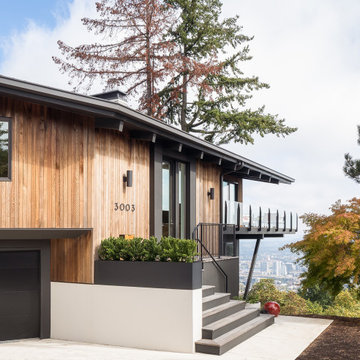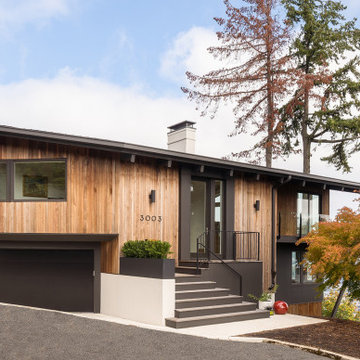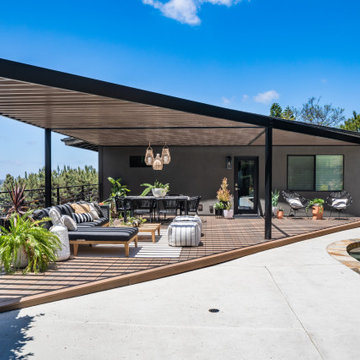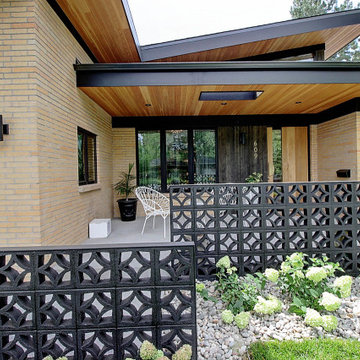15.783 ideas para fachadas retro
Filtrar por
Presupuesto
Ordenar por:Popular hoy
101 - 120 de 15.783 fotos
Artículo 1 de 2
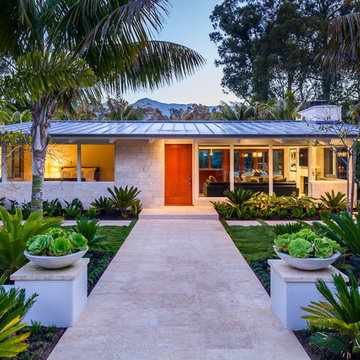
Ciro Coelho Photography
Imagen de fachada vintage de una planta con tejado de metal
Imagen de fachada vintage de una planta con tejado de metal
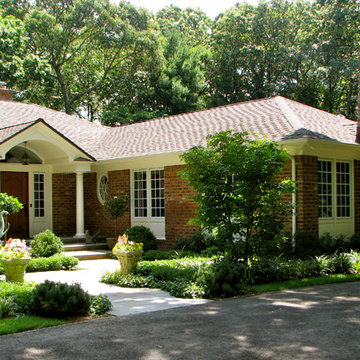
The front Entry was relocated to the central space in the house, repurposing the existing Dining Room as a Foyer. This allowed the Family Room to become its own space.
The Entry Courtyard was designed by the architects as an asymmetrical courtyard, stepping away from the house in a series of rectangular forms. This created a pleasant interplay with the landscape, provided a setting for sculpture, and serve to center the approach from the circular driveway to the offset front Entry.
New York Bluestone was set in a random rectangular flagging pattern, to relate to the rectangular massing of the house architecturally. New York State Bluestone was selected for its multi-colorations, to complement the hand-moulded brick on the house.
The original Nassau Red brick was replaced with Glen Gery Trevanian hand moulded brick, because Nassau Red, in addition to being rather unattractive, is also unavailable. The new materiality, incorporating hand-moulded brick with grape vine joints, and blending in with the natural stone at the chimney, adds a richer, softer appearance in this naturally wooded setting.
The new masonry chimney on the end of the Family Room played an important part of the street-view architectural presence. It was surfaced primarily in natural stone, with the brick soldier course carrying across from the frieze details, and was capped with a Superior Clay Mathis Flue Cap in a Salt Glaze. A double soldier course of brick tops the tapered stone chimney.
Raised panels were detailed below the new windows, and a substantial frieze board, underscored by a brick soldier course, lends additional weight to the roof, emphasizing the horizontal lines.
The project team: Glen Grayson, AIA managing partner, Michael Vandrei, project architect; Oakwood Construction Corp., Bob Thornton. The renovation and expansion project was completed in 2006 on a rolling wooded site in Muttontown, NY.
Photo by Glen Grayson, AIA

Whole house remodel of a classic Mid-Century style beach bungalow into a modern beach villa.
Architect: Neumann Mendro Andrulaitis
General Contractor: Allen Construction
Photographer: Ciro Coelho
Encuentra al profesional adecuado para tu proyecto

The Exterior got a facelift too! The stained and painted componants marry the fabulous stone selected by the new homeowners for their RE-DO!
Imagen de fachada de casa gris vintage de tamaño medio a niveles con revestimientos combinados, tejado de un solo tendido y tejado de teja de madera
Imagen de fachada de casa gris vintage de tamaño medio a niveles con revestimientos combinados, tejado de un solo tendido y tejado de teja de madera

What started as a kitchen and two-bathroom remodel evolved into a full home renovation plus conversion of the downstairs unfinished basement into a permitted first story addition, complete with family room, guest suite, mudroom, and a new front entrance. We married the midcentury modern architecture with vintage, eclectic details and thoughtful materials.

mid-century design with organic feel for the lake and surrounding mountains
Imagen de fachada de casa verde y marrón retro grande de una planta con revestimientos combinados, tejado a dos aguas, tejado de teja de madera y panel y listón
Imagen de fachada de casa verde y marrón retro grande de una planta con revestimientos combinados, tejado a dos aguas, tejado de teja de madera y panel y listón

Designed around the sunset downtown views from the living room with open-concept living, the split-level layout provides gracious spaces for entertaining, and privacy for family members to pursue distinct pursuits.

Ejemplo de fachada de casa negra y marrón vintage grande de dos plantas con revestimiento de piedra, tejado a cuatro aguas, tejado de teja de madera y tablilla
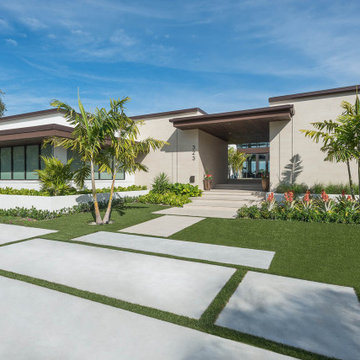
Modern Home Architecture by Phil Kean Design Group in St. Petersburg, FL.
Imagen de fachada de casa retro de una planta
Imagen de fachada de casa retro de una planta

The exterior draws from mid-century elements of , floor to ceiling windows, geometric and low roof forms and elements of materials to reflect the uses behind. concrete blocks turned on their edge create a veil of privacy from the street while maintaining visual connection to the native garden to the front. Timber is used between the concrete walls in combination with timber framed windows.

Upper IPE deck with cable railing and covered space below with bluestone clad fireplace, outdoor kitchen, and infratec heaters. Belgard Melville Tandem block wall with 2x2 porcelain pavers, a putting green, hot tub and metal fire pit.
Sherwin Williams Iron Ore paint color

A reimagined landscape provides a focal point to the front door. The original shadow block and breeze block on the front of the home provide design inspiration throughout the project.

Diseño de fachada de casa gris retro de tamaño medio de una planta con revestimiento de piedra, tejado plano y tejado de metal
15.783 ideas para fachadas retro
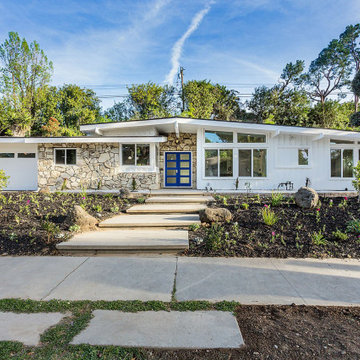
Modelo de fachada de casa blanca vintage de una planta con revestimientos combinados y tejado a dos aguas
6
