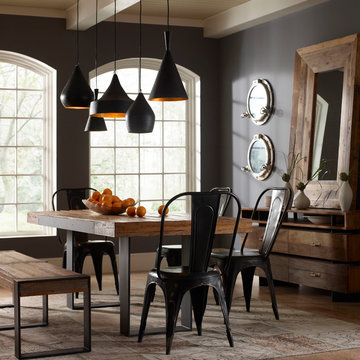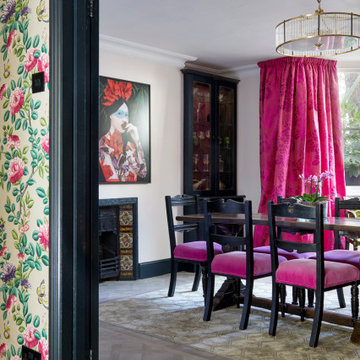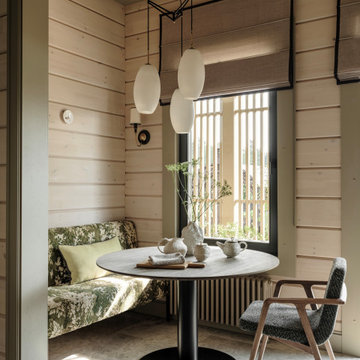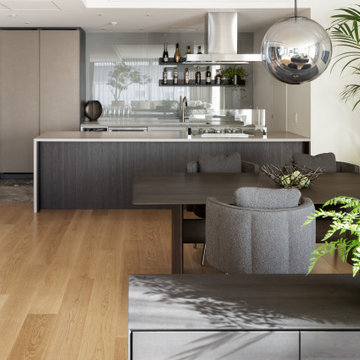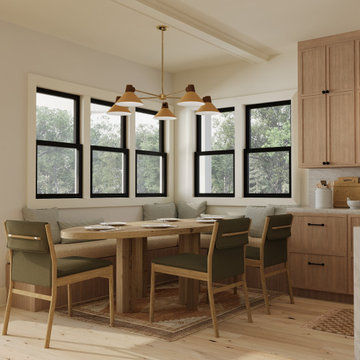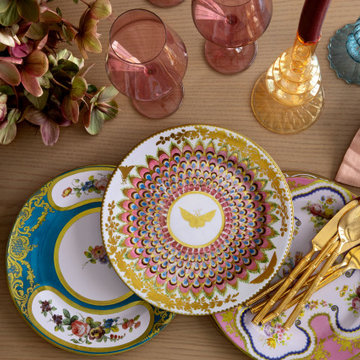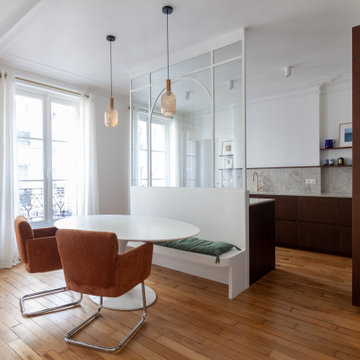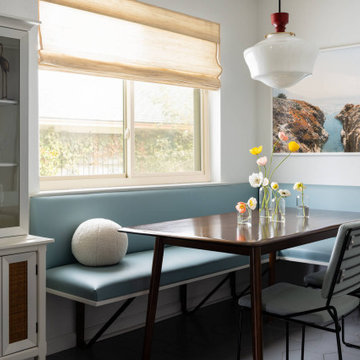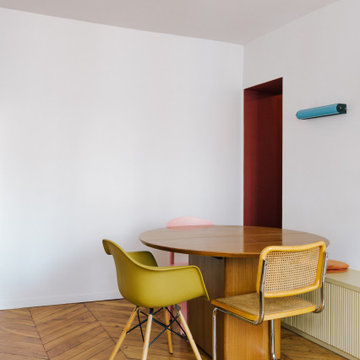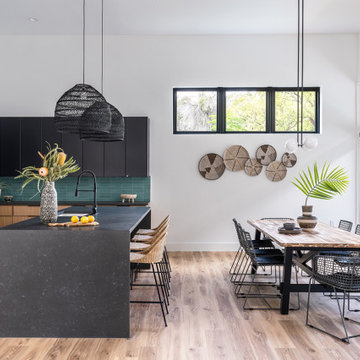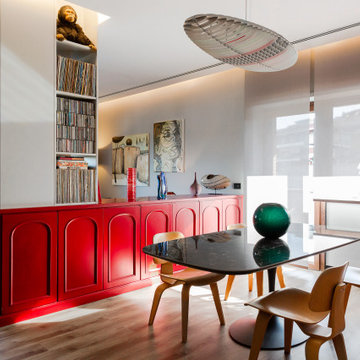1.059.694 fotos de comedores
Filtrar por
Presupuesto
Ordenar por:Popular hoy
141 - 160 de 1.059.694 fotos
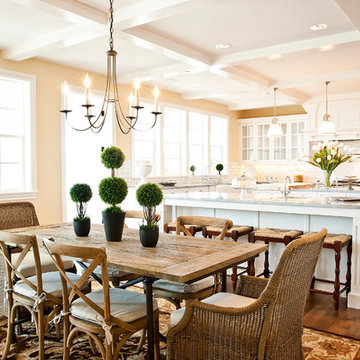
Foto de comedor de cocina clásico con paredes beige y suelo de madera en tonos medios
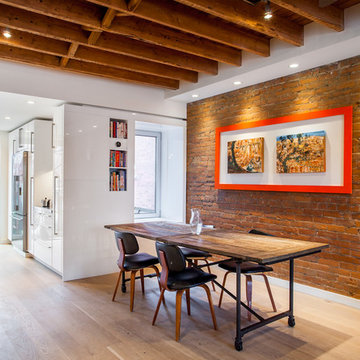
photo by Scott Norsworthy
Foto de comedor de cocina urbano con paredes blancas y suelo de madera en tonos medios
Foto de comedor de cocina urbano con paredes blancas y suelo de madera en tonos medios
Encuentra al profesional adecuado para tu proyecto

Photo Credit: Mark Ehlen
Foto de comedor de cocina tradicional de tamaño medio sin chimenea con paredes beige y suelo de madera oscura
Foto de comedor de cocina tradicional de tamaño medio sin chimenea con paredes beige y suelo de madera oscura

*The Dining room doors were custom designed by LDa and made by Blue Anchor Woodworks Inc in Marblehead, MA. The floors are constructed of a baked white oak surface-treated with an ebony analine dye.
Chandelier: Restoration Hardware | Milos Chandelier
Floor Lamp: Aqua Creations | Morning Glory Floor Lamp
BASE TRIM Benjamin Moore White Z-235-01 Satin Impervo Alkyd low Luster Enamel
DOOR TRIM Benjamin Moore White Z-235-01 Satin Impervo Alkyd low Luster Enamel
WINDOW TRIM Benjamin Moore White Z-235-01 Satin Impervo Alkyd low Luster Enamel
WALLS Benjamin Moore White Eggshell
CEILING Benjamin Moore Ceiling White Flat Finish
Credit: Sam Gray Photography

One functional challenge was that the home did not have a pantry. MCM closets were historically smaller than the walk-in closets and pantries of today. So, we printed out the home’s floorplan and began sketching ideas. The breakfast area was quite large, and it backed up to the primary bath on one side and it also adjoined the main hallway. We decided to reconfigure the large breakfast area by making part of it into a new walk-in pantry. This gave us the extra space we needed to create a new main hallway, enough space for a spacious walk-in pantry, and finally, we had enough space remaining in the breakfast area to add a cozy built-in walnut dining bench. Above the new dining bench, we designed and incorporated a geometric walnut accent wall to add warmth and texture.

Diseño de comedor tradicional renovado cerrado con paredes blancas, suelo de madera clara, suelo beige, bandeja y madera

The main design goal of this Northern European country style home was to use traditional, authentic materials that would have been used ages ago. ORIJIN STONE premium stone was selected as one such material, taking the main stage throughout key living areas including the custom hand carved Alder™ Limestone fireplace in the living room, as well as the master bedroom Alder fireplace surround, the Greydon™ Sandstone cobbles used for flooring in the den, porch and dining room as well as the front walk, and for the Greydon Sandstone paving & treads forming the front entrance steps and landing, throughout the garden walkways and patios and surrounding the beautiful pool. This home was designed and built to withstand both trends and time, a true & charming heirloom estate.
Architecture: Rehkamp Larson Architects
Builder: Kyle Hunt & Partners
Landscape Design & Stone Install: Yardscapes
Mason: Meyer Masonry
Interior Design: Alecia Stevens Interiors
Photography: Scott Amundson Photography & Spacecrafting Photography
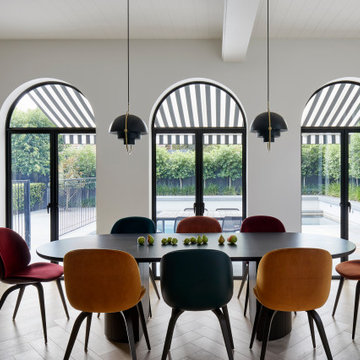
Modern art deco-styled dining room featuring arched windows with black window frames. The room features pops of colour from the jewel-coloured upholstered dining chairs from Gubi. The elliptical-shaped black dining table with bevelled half-moon legs echo the curves of the art deco period and the overhanging black and brass pendant lights are from Gubi. The flooring is in pale oak in a herringbone pattern from Havwoods. Located in Melbourne, see more from our Arch Deco Project.
1.059.694 fotos de comedores
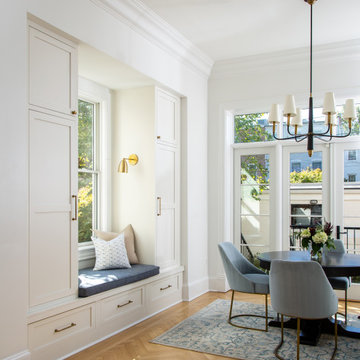
We re-imagined the back of the house by adding french doors with sidelights plus a transom which opens up to the exterior courtyard.
The addition of a bay window provided storage for coats as there was not a great place for a coat closet on the first floor. It also created a bench seat for relaxing or putting on your shoes before heading out the door.
8
