1.096 fotos de comedores con suelo de pizarra
Filtrar por
Presupuesto
Ordenar por:Popular hoy
1 - 20 de 1096 fotos
Artículo 1 de 2
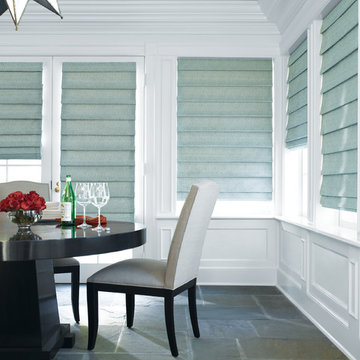
Modelo de comedor tradicional de tamaño medio cerrado sin chimenea con paredes blancas, suelo de pizarra y suelo multicolor
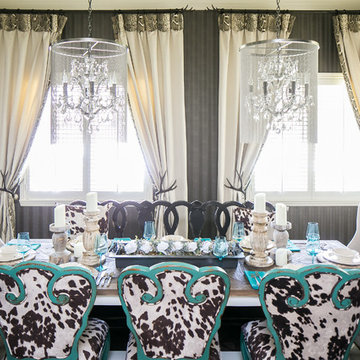
Electric space- vibrant, exciting mix of fabrics, textures and different styles of furniture. Farmhouse elegance
Foto de comedor ecléctico pequeño cerrado sin chimenea con paredes grises, suelo de pizarra y suelo marrón
Foto de comedor ecléctico pequeño cerrado sin chimenea con paredes grises, suelo de pizarra y suelo marrón
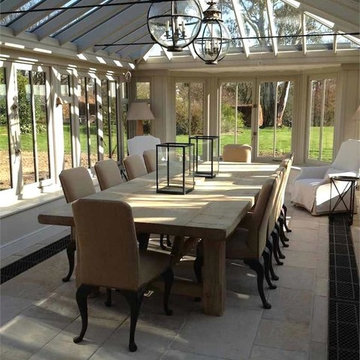
"Piece by Piece: A Thomson Carpenter Dining Room" -- Part of a 10,000 square foot Tudor manor project, this sunny sweep features a rugged custom table, beautiful accent chairs, and eye-popping ceiling lanterns. Be sure to visit the web site for a closer look at the products and brands featured in this shining, sun-filled space.

Ejemplo de comedor contemporáneo grande cerrado sin chimenea con paredes marrones y suelo de pizarra
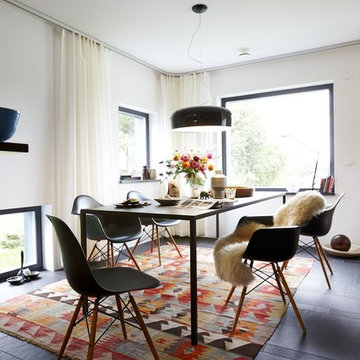
Foto: Heiner Orth
Imagen de comedor contemporáneo de tamaño medio cerrado con paredes blancas y suelo de pizarra
Imagen de comedor contemporáneo de tamaño medio cerrado con paredes blancas y suelo de pizarra
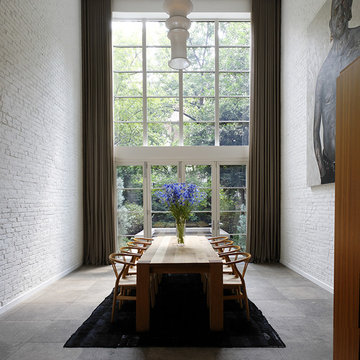
Modelo de comedor contemporáneo con paredes blancas, suelo de pizarra y cortinas
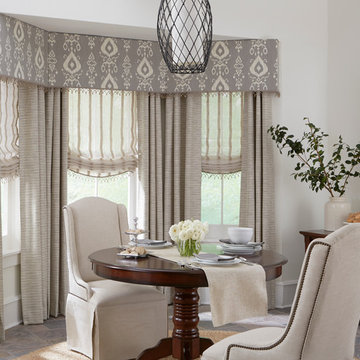
Ejemplo de comedor actual de tamaño medio cerrado sin chimenea con paredes blancas, suelo de pizarra y suelo gris

Diseño de comedor actual de tamaño medio cerrado sin chimenea con paredes blancas, suelo de pizarra y suelo gris
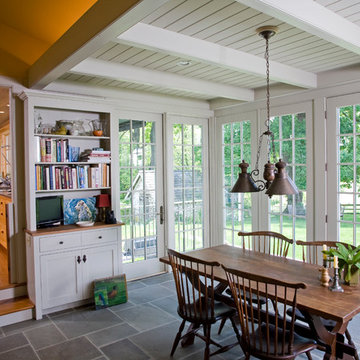
Dining Room
Foto de comedor clásico con paredes blancas y suelo de pizarra
Foto de comedor clásico con paredes blancas y suelo de pizarra

Modelo de comedor tradicional renovado de tamaño medio cerrado sin chimenea con paredes blancas, suelo de pizarra y suelo multicolor

Diseño de comedor clásico renovado de tamaño medio cerrado sin chimenea con paredes blancas, suelo de pizarra y suelo gris

Designer, Joel Snayd. Beach house on Tybee Island in Savannah, GA. This two-story beach house was designed from the ground up by Rethink Design Studio -- architecture + interior design. The first floor living space is wide open allowing for large family gatherings. Old recycled beams were brought into the space to create interest and create natural divisions between the living, dining and kitchen. The crisp white butt joint paneling was offset using the cool gray slate tile below foot. The stairs and cabinets were painted a soft gray, roughly two shades lighter than the floor, and then topped off with a Carerra honed marble. Apple red stools, quirky art, and fun colored bowls add a bit of whimsy and fun.
Wall Color: SW extra white 7006
Cabinet Color: BM Sterling 1591
Floor: 6x12 Squall Slate (local tile supplier)
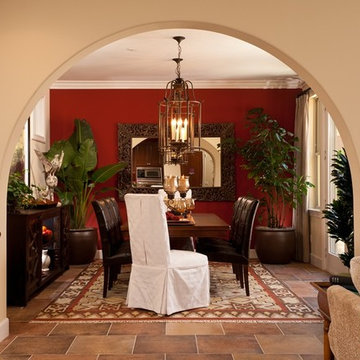
Modelo de comedor mediterráneo de tamaño medio cerrado sin chimenea con paredes beige y suelo de pizarra
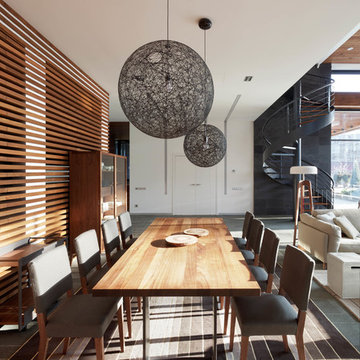
Алексей Князев
Ejemplo de comedor contemporáneo grande abierto con paredes blancas, suelo de pizarra y suelo gris
Ejemplo de comedor contemporáneo grande abierto con paredes blancas, suelo de pizarra y suelo gris
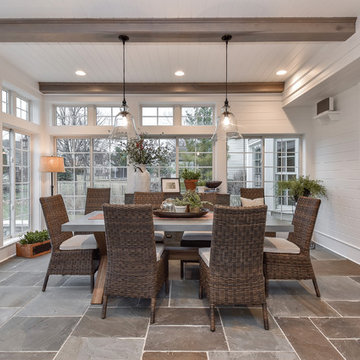
Ejemplo de comedor campestre con suelo de pizarra, todas las chimeneas y marco de chimenea de piedra
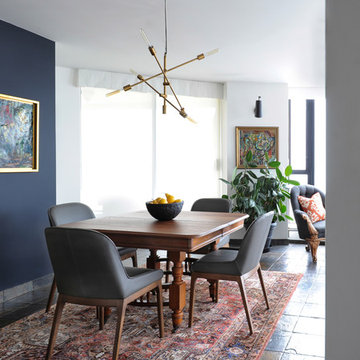
The homeowners of this condo sought our assistance when downsizing from a large family home on Howe Sound to a small urban condo in Lower Lonsdale, North Vancouver. They asked us to incorporate many of their precious antiques and art pieces into the new design. Our challenges here were twofold; first, how to deal with the unconventional curved floor plan with vast South facing windows that provide a 180 degree view of downtown Vancouver, and second, how to successfully merge an eclectic collection of antique pieces into a modern setting. We began by updating most of their artwork with new matting and framing. We created a gallery effect by grouping like artwork together and displaying larger pieces on the sections of wall between the windows, lighting them with black wall sconces for a graphic effect. We re-upholstered their antique seating with more contemporary fabrics choices - a gray flannel on their Victorian fainting couch and a fun orange chenille animal print on their Louis style chairs. We selected black as an accent colour for many of the accessories as well as the dining room wall to give the space a sophisticated modern edge. The new pieces that we added, including the sofa, coffee table and dining light fixture are mid century inspired, bridging the gap between old and new. White walls and understated wallpaper provide the perfect backdrop for the colourful mix of antique pieces. Interior Design by Lori Steeves, Simply Home Decorating. Photos by Tracey Ayton Photography
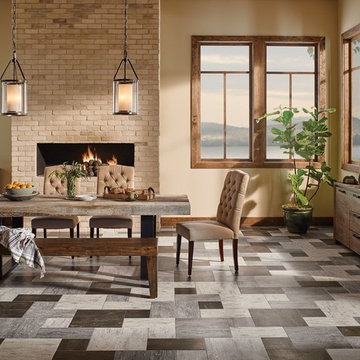
Modelo de comedor rural de tamaño medio abierto con paredes beige, suelo de pizarra, chimenea lineal y marco de chimenea de ladrillo
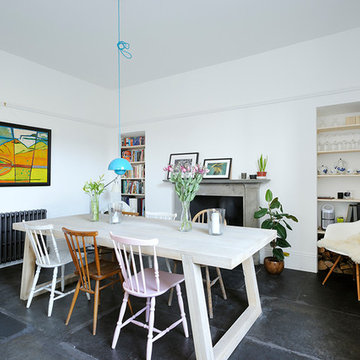
Dining room with large chunky table. Original flagstone flooring restored. New cast iron radiator, and bookshelves in alcoves. Copyright Nigel Rigden
Foto de comedor de cocina nórdico grande con paredes blancas, suelo de pizarra, marco de chimenea de piedra y todas las chimeneas
Foto de comedor de cocina nórdico grande con paredes blancas, suelo de pizarra, marco de chimenea de piedra y todas las chimeneas
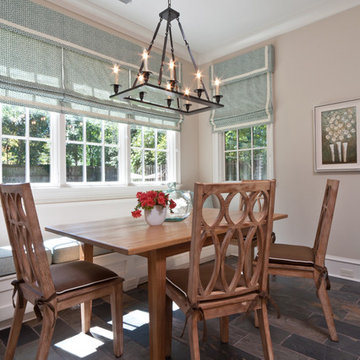
Ejemplo de comedor clásico renovado con paredes grises y suelo de pizarra
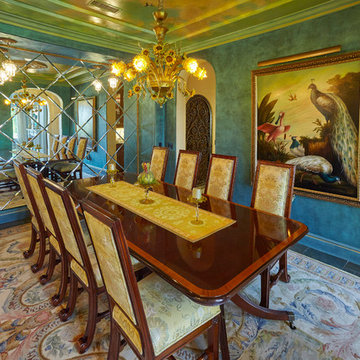
Foto de comedor clásico de tamaño medio cerrado sin chimenea con paredes verdes, suelo de pizarra y suelo gris
1.096 fotos de comedores con suelo de pizarra
1