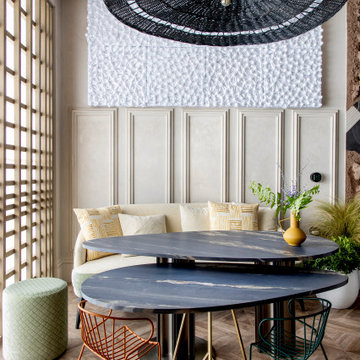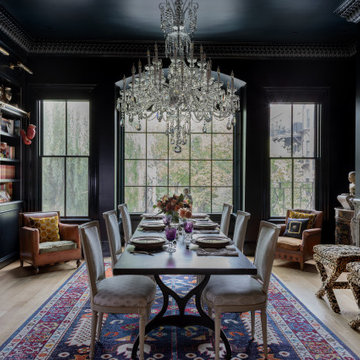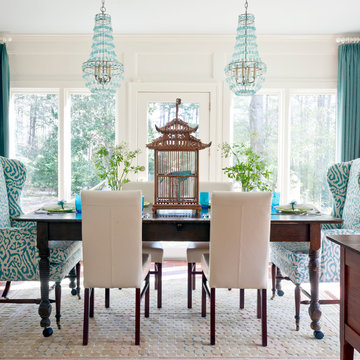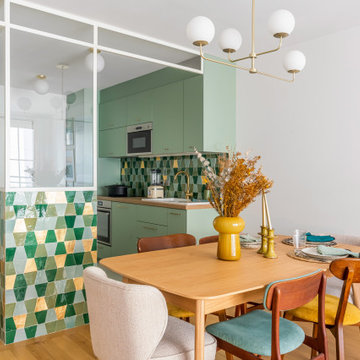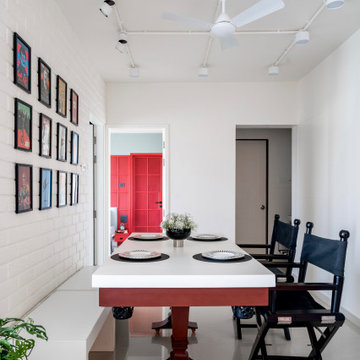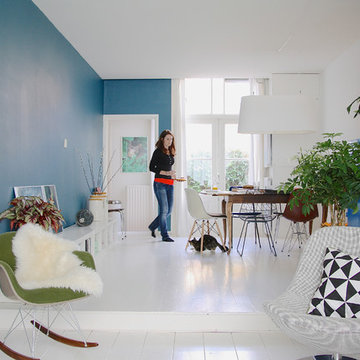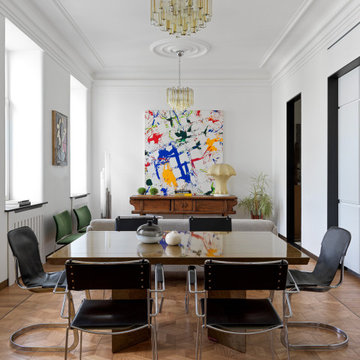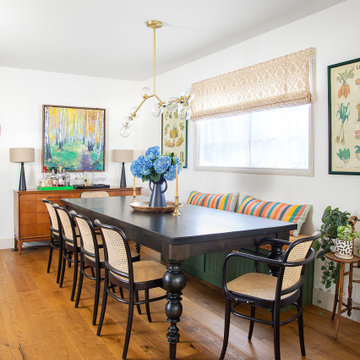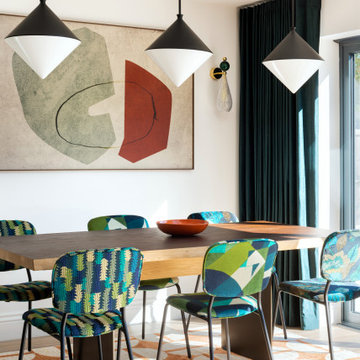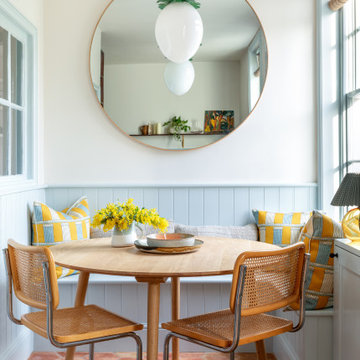36.858 fotos de comedores eclécticos
Filtrar por
Presupuesto
Ordenar por:Popular hoy
1 - 20 de 36.858 fotos
Artículo 1 de 2
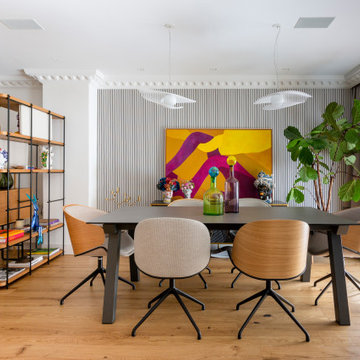
Modelo de comedor bohemio con paredes grises, suelo de madera en tonos medios, suelo marrón y papel pintado
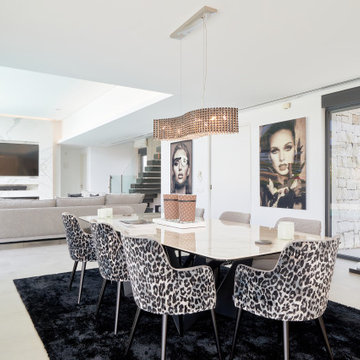
Este comedor con estilo sirve para separar espacios y a la vez aporta unidad al espacio abierto.
Encuentra al profesional adecuado para tu proyecto
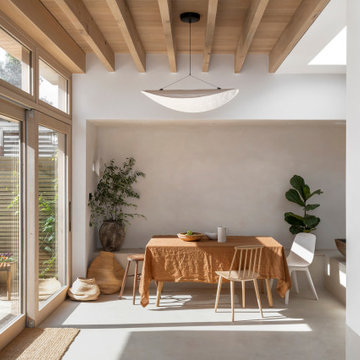
A benched dining area within new extension. Decorated with a rustic modern style. Ceiling exposes rafters and holds a flat roof light. Oak sliding doors lead to the garden.

Foto de comedor bohemio extra grande abierto con paredes blancas, suelo de madera en tonos medios y suelo marrón
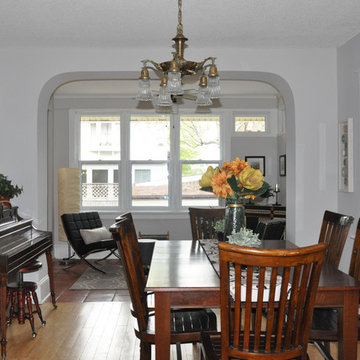
The dark colours on the walls made everything else feel much heavier than they actually were.
Modelo de comedor bohemio pequeño cerrado sin chimenea con paredes grises, suelo de madera clara y suelo beige
Modelo de comedor bohemio pequeño cerrado sin chimenea con paredes grises, suelo de madera clara y suelo beige

Ejemplo de comedor ecléctico con con oficina, paredes multicolor, suelo de madera en tonos medios, suelo marrón y papel pintado
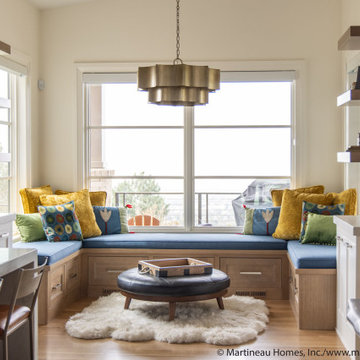
Ejemplo de comedor bohemio grande con con oficina, paredes blancas, suelo de madera en tonos medios y suelo marrón

Colin Price Photography
Modelo de comedor bohemio de tamaño medio cerrado con paredes grises, suelo multicolor y bandeja
Modelo de comedor bohemio de tamaño medio cerrado con paredes grises, suelo multicolor y bandeja
36.858 fotos de comedores eclécticos
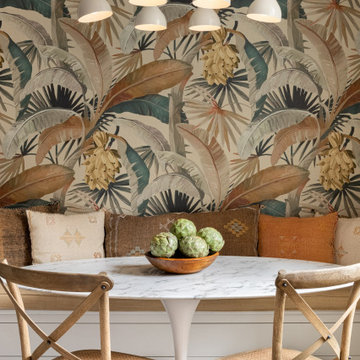
Diseño de comedor bohemio con paredes multicolor, suelo de madera en tonos medios y suelo marrón
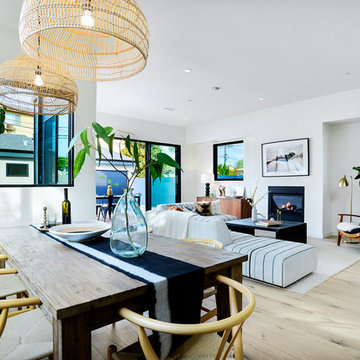
Ejemplo de comedor ecléctico de tamaño medio abierto con paredes blancas y suelo de madera clara
1
