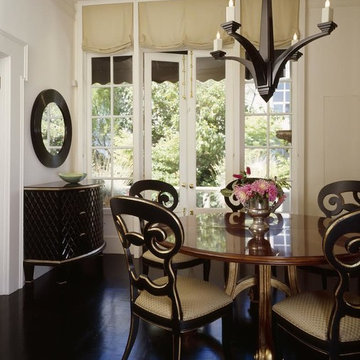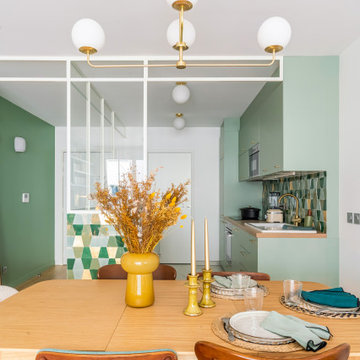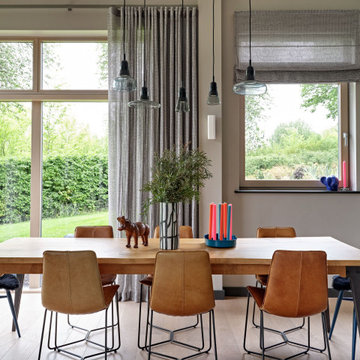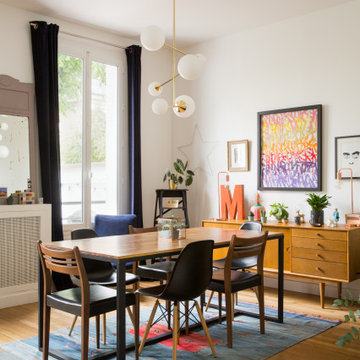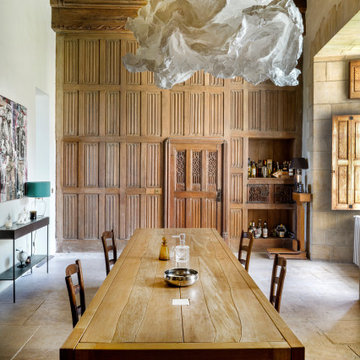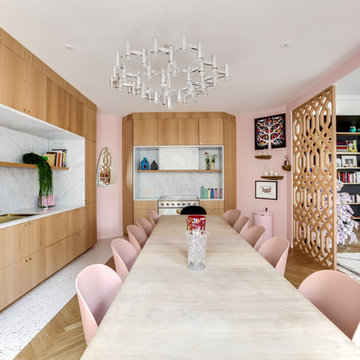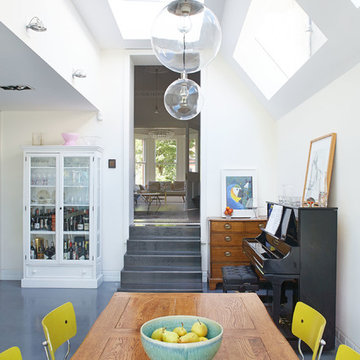36.579 fotos de comedores eclécticos
Filtrar por
Presupuesto
Ordenar por:Popular hoy
161 - 180 de 36.579 fotos
Artículo 1 de 2
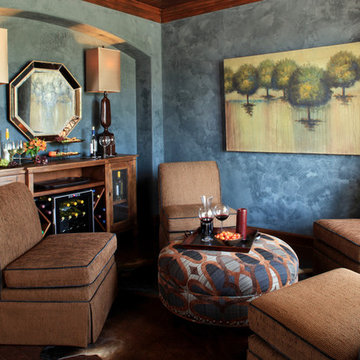
Dining rooms tend to be some of the most unused spaces in a home 364 days a year! Why not better use is space to support a life-style of gathering? I’ve transformed the typical dining room into a wine-tasting room complete with four comfy chairs set in a radial pattern, center cocktail table, hide rug and a built-in wine bar complete with chiller, bottle storage and an uncorking station. This room is sure to evoke a smile and be a favorite place where friends gather and linger. Meant to foster conversation, this is a real hangout space, purposefully uninterrupted with TV or other distractions. A place for a couple to talk over a glass of wine at the end of the day or a quiet place to enjoy a novel while still in ear shot of the family. It will be a very well used space.

Eclectic Style - Dining Room - General View.
Foto de comedor de cocina ecléctico extra grande sin chimenea con paredes beige y suelo de travertino
Foto de comedor de cocina ecléctico extra grande sin chimenea con paredes beige y suelo de travertino
Encuentra al profesional adecuado para tu proyecto
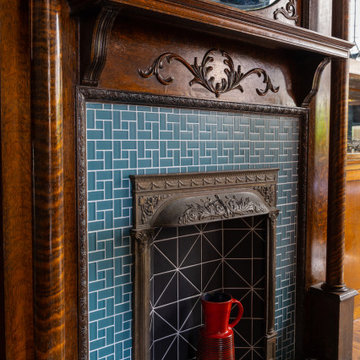
Imagen de comedor ecléctico cerrado con paredes azules, suelo de madera en tonos medios, todas las chimeneas, marco de chimenea de baldosas y/o azulejos y papel pintado
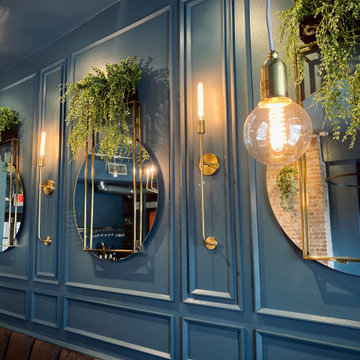
A restaurant that has been around for more than 20 years, Rebecca's was given a fresh new look to enhance their romantic date night ambience by bringing in classy, tailored, and hip features. A smoky blue envelopes the whole interior and it accented with custom woodwork, adding dimension to the walls. The existing bench seat backs were reimagined with a luxurious and velvety chenille in a channel tuft pattern for a lofty aesthetic and all chairs were repainted in a charcoal, translating that smoky look from one area to another. On the main wall, we hung unique mirrors with brass detail to give the woodwork by Paradigm Custom Woodworks more meaning and to reflect light throughout the dim-lit space. Greenery is strategically placed in multiple spots for a fresh, organic vibe as it adds a pop of color, and the new drapery was installed to fuse into the design and carefully frame the windows and entry. The counter area features an installation utilizing their house wines as art.
In the private sector of the restaurant, a funky geometric woodwork accent wall is made to add dimension and play with a custom graffiti mural created by local and renowned artist, Sebastian Ferreira. To balance out the many textures in this room, Fine Arts Designs installed concrete-look commercial-grade wallcovering which sits behind a custom neon sign for social media moments.
Out in the patio dining area, we brought Cuban textures in with the use of black and white encaustic tile which play nicely with the new South American Walnut butcher block tabletops.
Formal photographs to follow soon...
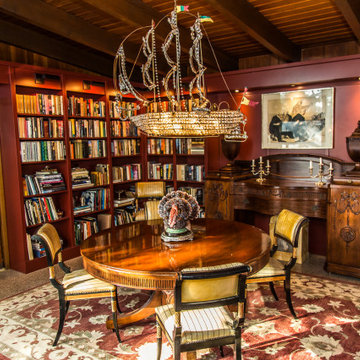
A few years ago, our team brought a captain’s dining chambers to “dock” with this adventurous library and dining room remodel. The owners wanted a place to read during the day and entertain guests in the evenings – this space right off their home’s kitchen is the perfect spot to drop an anchor and relax.
The homeowners also wanted a place to share the ornate statement pieces, artwork and books they’d collected over the years. During the design phase of our remodeling process, we asked what pieces were their favorites and custom-built maple shelves with a distinct color and shape to compliment them. We added lighting to the shelves to showcase their book collection and create the perfect reading room.
Our favorite feature? Hands down, the sailing ship chandelier – the room's unmistakable focal point.
The completed room evokes a cozy, yet sophisticated atmosphere that our clients still love to this day.
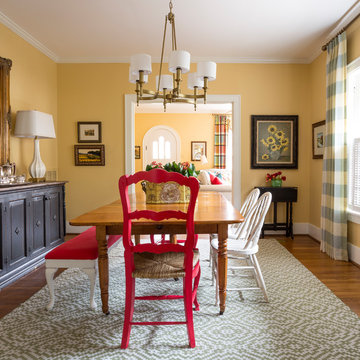
Rett Peek
Modelo de comedor bohemio con paredes amarillas, suelo de madera en tonos medios y suelo marrón
Modelo de comedor bohemio con paredes amarillas, suelo de madera en tonos medios y suelo marrón
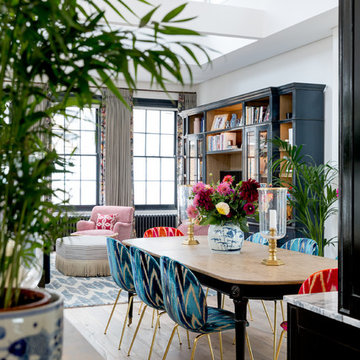
Bright skylit living and dining area, with antique dining table, velvet upholstered Gubi chairs and black lacquered bookshelves.
Foto de comedor bohemio grande abierto con paredes grises, suelo de madera en tonos medios y suelo marrón
Foto de comedor bohemio grande abierto con paredes grises, suelo de madera en tonos medios y suelo marrón
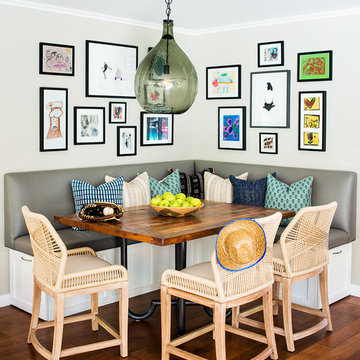
Modelo de comedor ecléctico con paredes blancas, suelo de madera en tonos medios y suelo marrón
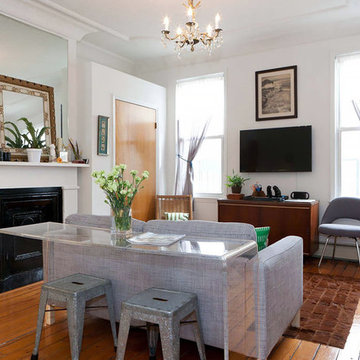
Because the apartment was too small for a dedicated dining area and home office space, we custom-designed a long, acrylic console to flank the back of the couch, where tenants can enjoy meals and work on their laptops. A patchwork cowhide rug warms the space, and separates the living and dining areas. Clients chose to keep all the walls in this space a flat white color in case they needed to make quick touchups down the road.
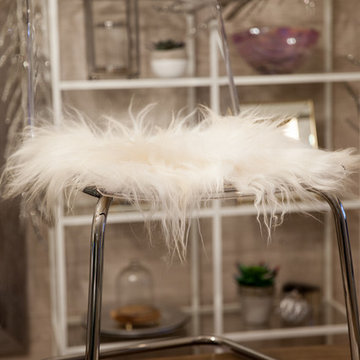
Elle M Photography
Modelo de comedor bohemio de tamaño medio abierto con paredes beige y moqueta
Modelo de comedor bohemio de tamaño medio abierto con paredes beige y moqueta
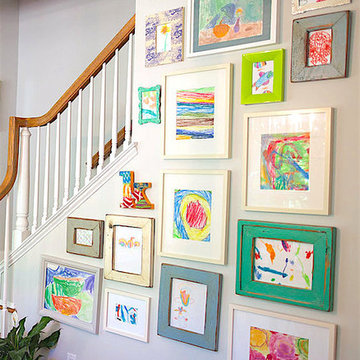
Modelo de comedor bohemio de tamaño medio con paredes blancas y suelo de madera en tonos medios
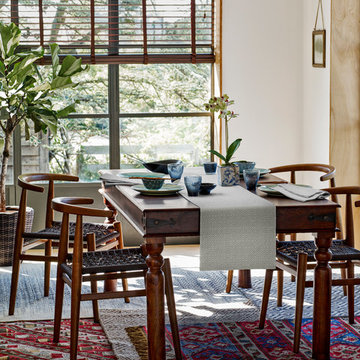
An eclectic, well-travelled look, fusion brings its global influences together in a graphic, monochrome palette enlivened by hints of lapis, saffron and paprika. Wicker, lustrous metals and richly-grained wood contrast with striking patterns
36.579 fotos de comedores eclécticos
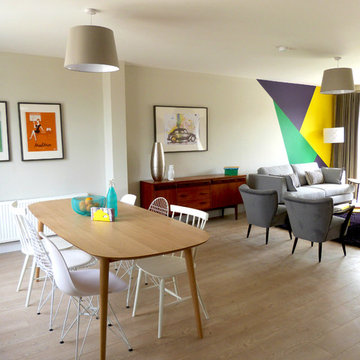
Ejemplo de comedor bohemio de tamaño medio abierto con paredes multicolor y suelo de madera clara
9
