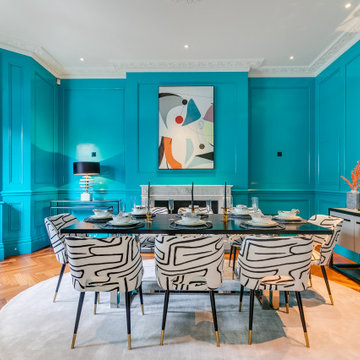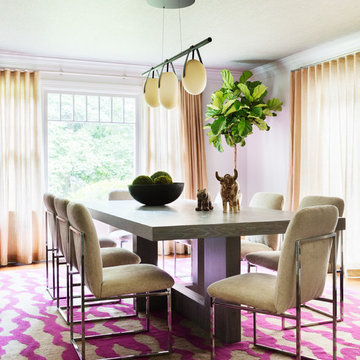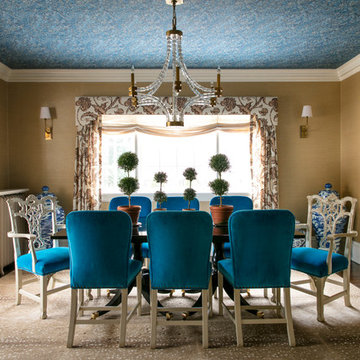688 fotos de comedores eclécticos
Filtrar por
Presupuesto
Ordenar por:Popular hoy
1 - 20 de 688 fotos
Artículo 1 de 3

Une belle et grande maison de l’Île Saint Denis, en bord de Seine. Ce qui aura constitué l’un de mes plus gros défis ! Madame aime le pop, le rose, le batik, les 50’s-60’s-70’s, elle est tendre, romantique et tient à quelques références qui ont construit ses souvenirs de maman et d’amoureuse. Monsieur lui, aime le minimalisme, le minéral, l’art déco et les couleurs froides (et le rose aussi quand même!). Tous deux aiment les chats, les plantes, le rock, rire et voyager. Ils sont drôles, accueillants, généreux, (très) patients mais (super) perfectionnistes et parfois difficiles à mettre d’accord ?
Et voilà le résultat : un mix and match de folie, loin de mes codes habituels et du Wabi-sabi pur et dur, mais dans lequel on retrouve l’essence absolue de cette démarche esthétique japonaise : donner leur chance aux objets du passé, respecter les vibrations, les émotions et l’intime conviction, ne pas chercher à copier ou à être « tendance » mais au contraire, ne jamais oublier que nous sommes des êtres uniques qui avons le droit de vivre dans un lieu unique. Que ce lieu est rare et inédit parce que nous l’avons façonné pièce par pièce, objet par objet, motif par motif, accord après accord, à notre image et selon notre cœur. Cette maison de bord de Seine peuplée de trouvailles vintage et d’icônes du design respire la bonne humeur et la complémentarité de ce couple de clients merveilleux qui resteront des amis. Des clients capables de franchir l’Atlantique pour aller chercher des miroirs que je leur ai proposés mais qui, le temps de passer de la conception à la réalisation, sont sold out en France. Des clients capables de passer la journée avec nous sur le chantier, mètre et niveau à la main, pour nous aider à traquer la perfection dans les finitions. Des clients avec qui refaire le monde, dans la quiétude du jardin, un verre à la main, est un pur moment de bonheur. Merci pour votre confiance, votre ténacité et votre ouverture d’esprit. ????
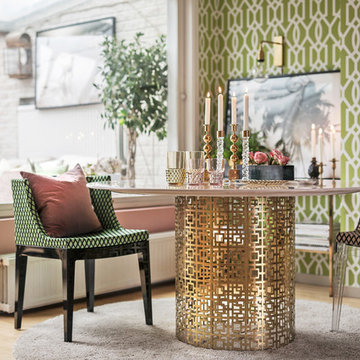
Kronfoto © Houzz 2016
Foto de comedor bohemio de tamaño medio sin chimenea con paredes verdes y suelo de madera clara
Foto de comedor bohemio de tamaño medio sin chimenea con paredes verdes y suelo de madera clara
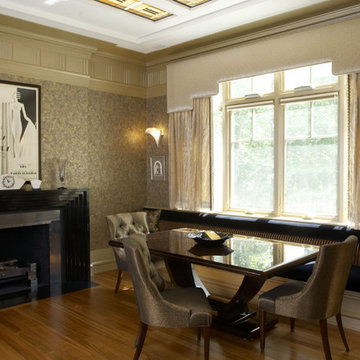
Elegant Designs, Inc.
Another view of the Art Deco inspired dining room, featuring banquette seating. (photography by Dan Mayers)
Ejemplo de comedor de cocina bohemio grande con paredes metalizadas, suelo de madera en tonos medios, todas las chimeneas y marco de chimenea de piedra
Ejemplo de comedor de cocina bohemio grande con paredes metalizadas, suelo de madera en tonos medios, todas las chimeneas y marco de chimenea de piedra

Eclectic Style - Dining Room - General View.
Foto de comedor de cocina ecléctico extra grande sin chimenea con paredes beige y suelo de travertino
Foto de comedor de cocina ecléctico extra grande sin chimenea con paredes beige y suelo de travertino

Soggiorno: boiserie in palissandro, camino a gas e TV 65". Pareti in grigio scuro al 6% di lucidità, finestre a profilo sottile, dalla grande capacit di isolamento acustico.
---
Living room: rosewood paneling, gas fireplace and 65 " TV. Dark gray walls (6% gloss), thin profile windows, providing high sound-insulation capacity.
---
Omaggio allo stile italiano degli anni Quaranta, sostenuto da impianti di alto livello.
---
A tribute to the Italian style of the Forties, supported by state-of-the-art tech systems.
---
Photographer: Luca Tranquilli
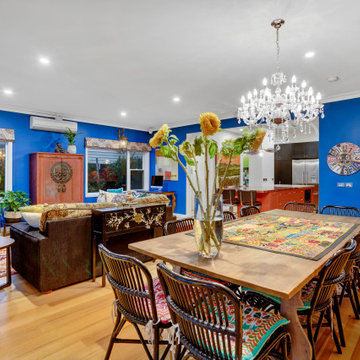
Imagen de comedor ecléctico grande abierto sin chimenea con paredes azules y suelo de madera clara
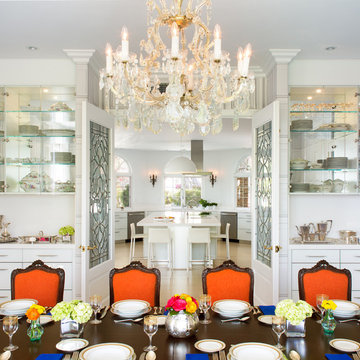
3rd Place
Residential Space over 3500 square feet
Anita Dawson, Allied Member ASID
Dawson Design Group
Foto de comedor bohemio extra grande cerrado con paredes blancas
Foto de comedor bohemio extra grande cerrado con paredes blancas
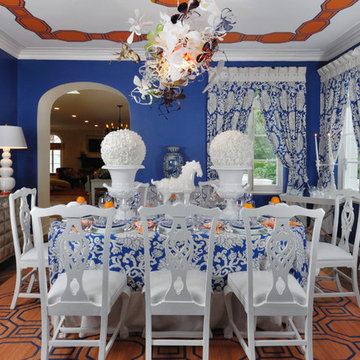
In this fabulous dining room, we mixed the traditional with contemporary design. Yes you can mix it up. We chose to anchor the room with a color pallette of blue white and orange. The rug is a chain link design with a background of orange with blue as the chain link. We duplicated the design onto the ceiling. We chose to drape the table in a custom tablecloth in an overscaled floral pattern in navy and white. We drew from the navy and painted the walls using it. The table cloth fabric was also used as the drapery fabric. On the drapery, we chose to use an inverted pleat and use chrome nail heads as the detailed anchor. Its all in the details that make it special. The table is set using a blue and white color pallete as well sprinkled iwth the orange from the rug. We chose to mix up the plating using a white dinner plate, blue ikat patterned salad plate and a sorbet glass to add height. The napkin is an orange and white egyptian pattern. Every table should have a center piece so we chose a pair of white lacquered urns which we filled with a white orchid ball. The center of the table has a white porcelian horse to provide interest. Over the dining table, we chose this beautiful orchid chandelier from Austrialia. It is made of mylar and is spectaclur. A true focal point! At the opposite end of the room, we placed a pair of silver chests with a pair of bulbous lamps in white. Centered over the top of these chests is a flamed mirror in chrome. You don't have to have a single long chest as a console, a pair works just as well and is also unexpected. For the artwork we chose a series of three long painting which we selected not only because of their beauty but for their shape. One is an original from an artist that we admire, the other two are images we found captivating and placed on lucite. Enjoy!
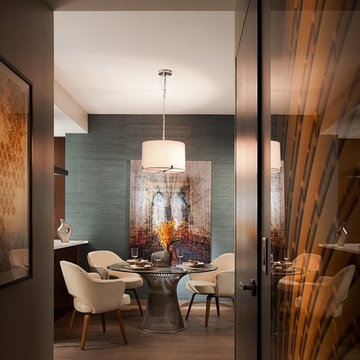
Modelo de comedor de cocina bohemio de tamaño medio con paredes verdes y suelo de madera en tonos medios
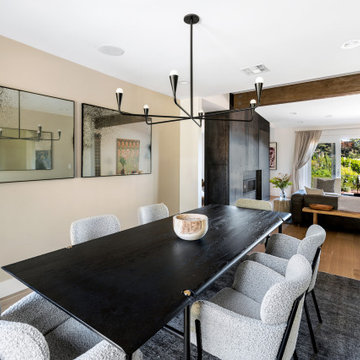
Modelo de comedor ecléctico pequeño cerrado con paredes beige, suelo de madera clara y suelo beige
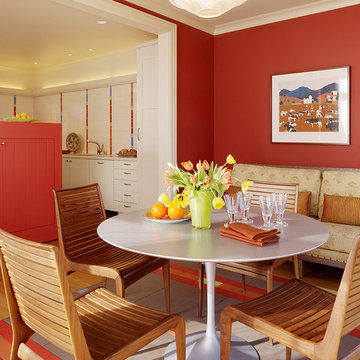
Matthew Millman Photography
Modelo de comedor de cocina bohemio grande sin chimenea con paredes rojas y suelo de baldosas de cerámica
Modelo de comedor de cocina bohemio grande sin chimenea con paredes rojas y suelo de baldosas de cerámica
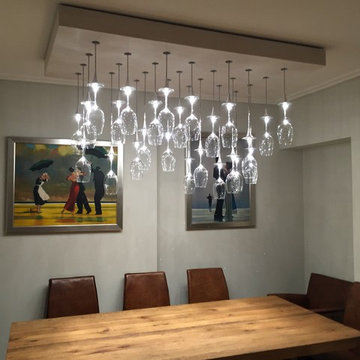
A bespoke wine glass feature for a private client. This elegant, visually striking, wine glass light feature is suspended from an wooden plinth . The contour of the whole design emulates a grape vine profile. Each turned aluminium stem mirrors the neck and base of the upturned wine glasses and the LED light sources refract and reflect from within, illuminating the rims. The whole design evokes the look of an upturned table with falling wine glasses.
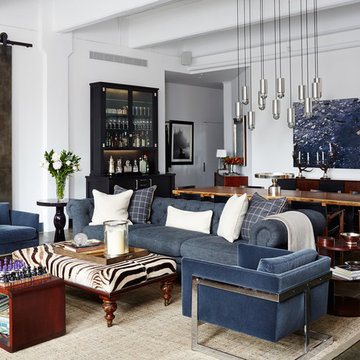
PRODUCTS:
Sofa – Restoration Hardware
Pendant (Vintage) – Coup D’Etat
Art – Agustus Butera
Checkered Pillows Fabric – Clarence House
CREDITS:
Architect: Kurt Rossler, AIA
Contractor: Garrity Contracting
Photography: Tim Williams
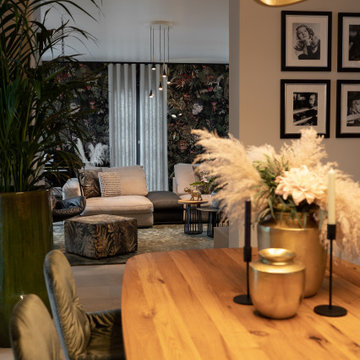
Das Auge isst mit!
Im repräsentativen Essbereich wirkt der Tisch mit Altholz-Tischplatte von Janua mit den Stühlen der Freifrau Sitzmöbelmanufaktur als zentrales Element. Die vergoldete Decke mit Leuchten von Nemo schafft ein warmes Ambiente.
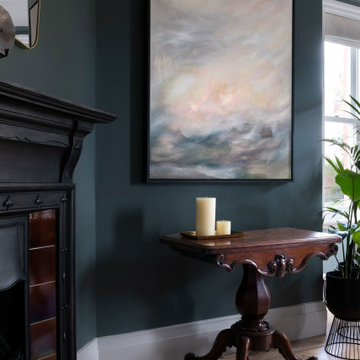
Ejemplo de comedor ecléctico de tamaño medio cerrado con paredes verdes, suelo de madera clara, todas las chimeneas, marco de chimenea de metal y suelo marrón

Josh Thornton
Modelo de comedor bohemio de tamaño medio con suelo de madera oscura, suelo marrón, paredes multicolor y cuadros
Modelo de comedor bohemio de tamaño medio con suelo de madera oscura, suelo marrón, paredes multicolor y cuadros
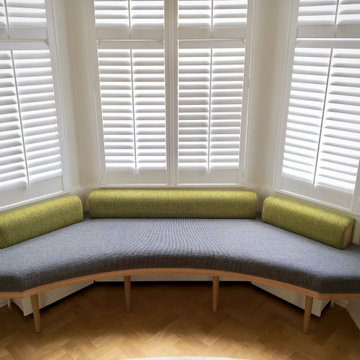
A bespoke fitted bay window sofa was added to the dining room. It has a solid oak front edge with oak legs and small oak pads inserted into the ends of the three backrests .
688 fotos de comedores eclécticos
1
