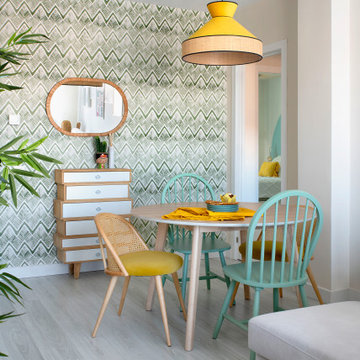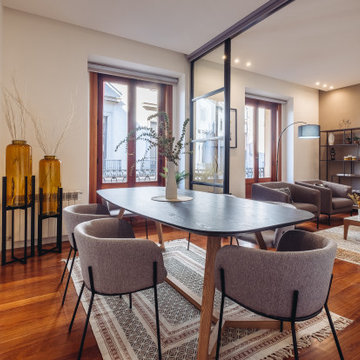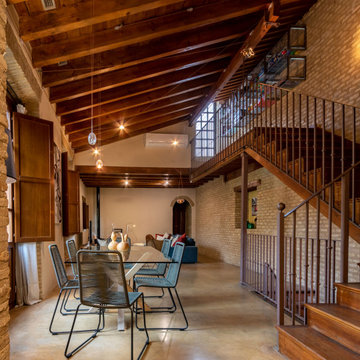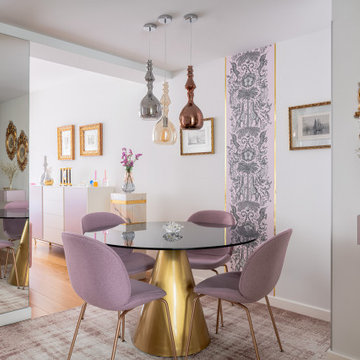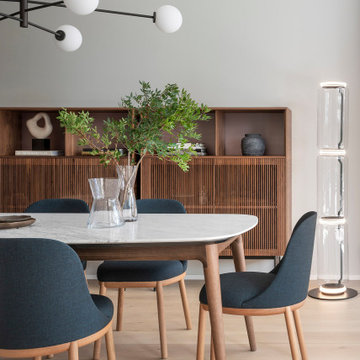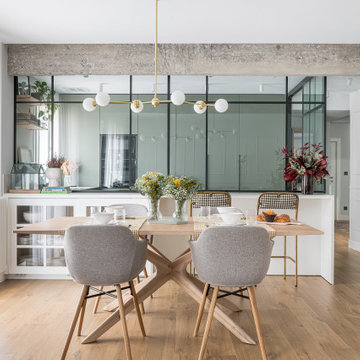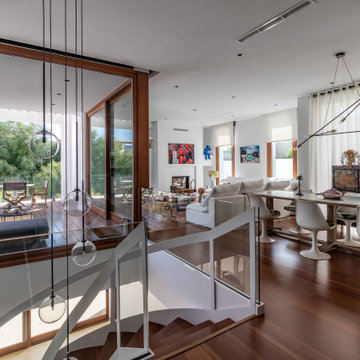1.074.208 fotos de comedores
Ordenar por:Popular hoy
1 - 20 de 1.074.208 fotos
Encuentra al profesional adecuado para tu proyecto
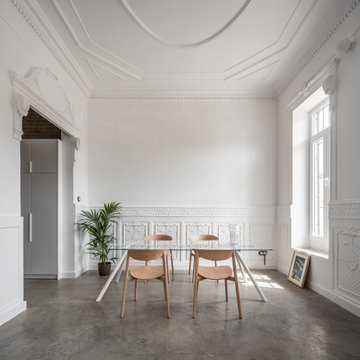
Imagen de comedor actual con paredes blancas, suelo de cemento, suelo gris y boiserie
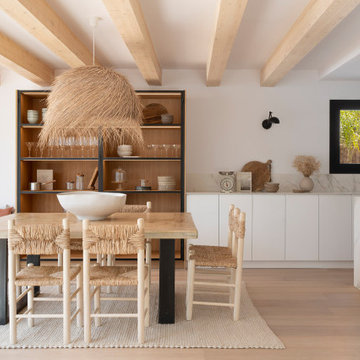
Ejemplo de comedor contemporáneo con paredes blancas, suelo de madera clara, suelo beige y vigas vistas
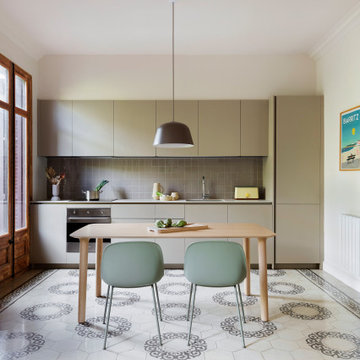
El reto a resolver en esta vivienda clásica del Eixample barcelonés fue, a pesar de las limitaciones en la redistribución, lograr el ordenamiento de las zonas día-noche, darle unidad estética y conceptual y optimizar las zonas de almacenaje para conseguir la máxima sensación de espacio.

Modelo de comedor marinero de tamaño medio sin chimenea con suelo laminado, suelo beige, papel pintado y alfombra
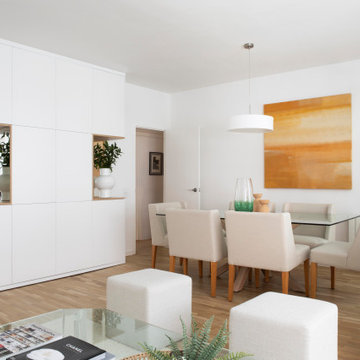
El comedor para seis comensales es de líneas muy sencillas y las butacas han sido tapizadas por el estudio, al igual que la confección de las cortinas. Este se sitúa junto a la otra puerta que tiene este espacio y que conecta con el pasillo y las otras estancias del piso, favoreciendo un flujo más directo especialmente con la cocina.
Mesa comedor, de La Forma. Sillas, diseñadas a medida por Tinda ́s Project. Lámpara de techo, de Luxcambra. Lámpara de sobremesa, de VP Ourense. Jarrones sobre la mesa, de Catalina House. Jarrones blancos de la estantería, de Taller de las Indias.
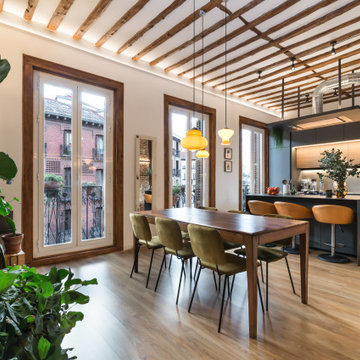
Imagen de comedor urbano abierto con paredes blancas, suelo de madera en tonos medios, suelo marrón y vigas vistas
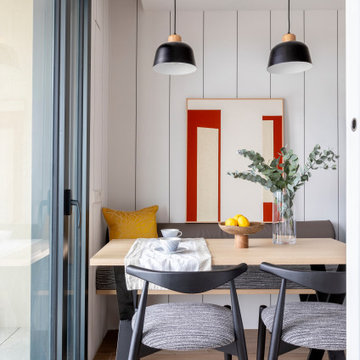
Ático Moderno en el Paseo de los Pontones, Madrid
Nos complace presentar uno de nuestros proyectos más especiales y recientes en AWARE DESIGN STUDIO. Tras meses de dedicación, hemos culminado la decoración de un ático impresionante en el corazón de Madrid, ubicado en el céntrico Paseo de los Pontones. Este proyecto ha sido diseñado para una familia encantadora con tres hijos adolescentes, y ha sido un verdadero placer colaborar con ellos para crear su hogar soñado.
Espacios Modernos y Funcionales
El ático se destaca por sus impresionantes vistas y una magnífica terraza, perfecta para disfrutar de un café mientras se contempla el cielo de Madrid. El salón, diseñado con las dimensiones exactas, combina una zona de estar y un comedor. Hemos seleccionado una línea de mobiliario moderno, complementado con detalles decorativos coloridos que aportan calidez y un ambiente acogedor.
Dormitorios Juveniles a Medida
Uno de los mayores retos fue diseñar tres dormitorios juveniles, cada uno adaptado a las necesidades y gustos de los adolescentes de la casa. Cada habitación presenta un diseño moderno y personalizado, fabricado completamente a medida. Los elementos de iluminación LED, muy populares entre los jóvenes, juegan un papel crucial en la ambientación de estos espacios.
Dormitorio Principal: Confort y Elegancia
Para el dormitorio principal, optamos por colores neutros que transmiten una sensación de confort y tranquilidad. El punto focal de la habitación es una obra de arte cuidadosamente seleccionada que preside el cabecero de la cama, aportando un toque de sofisticación y personalidad.
Cocina: Innovación y Unidad Familiar
En la cocina, nos decidimos por una solución innovadora: empapelar y cubrir los azulejos existentes, creando así un espacio más contemporáneo y atractivo. Además, diseñamos un banco a medida que permite a la familia disfrutar de sus comidas juntos, promoviendo la unión y el disfrute del espacio en común.
Diseño de Interiores en Madrid
En AWARE DESIGN STUDIO, nos especializamos en proyectos de decoración y diseño de interiores en Madrid, creando espacios modernos, funcionales y llenos de color. Este ático en el Paseo de los Pontones es un ejemplo perfecto de nuestro compromiso con la calidad y la satisfacción de nuestros clientes.
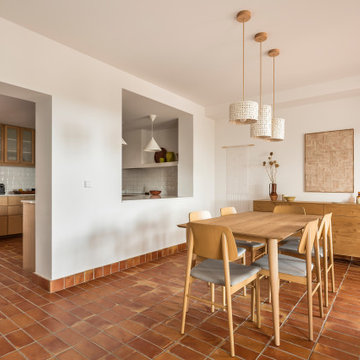
In questo progetto d’interni situato a pochi metri dal mare abbiamo deciso di utilizzare uno stile mediterraneo contemporaneo attraverso la scelta di finiture artigianali come i pavimenti in terracotta o le piastrelle fatte a mano.
L’uso di materiali naturali e prodotti artigianali si ripetono anche sul arredo scelto per questa casa come i mobili in legno, le decorazioni con oggetti tradizionali, le opere d’arte e le luminarie in ceramica, fatte ‘adhoc’ per questo progetto.
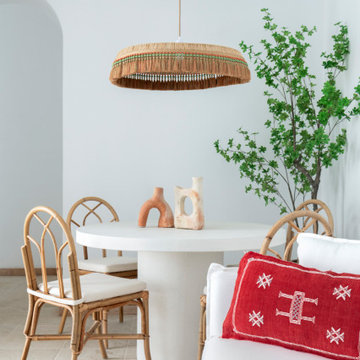
Villa Lavanda es una villa restaurada. En este proyecto se prioriza la luz natural, el estilo mediterráneo y el cuidado de los acabados y los detalles. Una casa con dos dormitorios, un espacio de cocina, salón y comedor, dos baños y unos exteriores espectaculares. Hemos construido una especie de alberca de microcemento que le da vida y frescura a este proyecto.
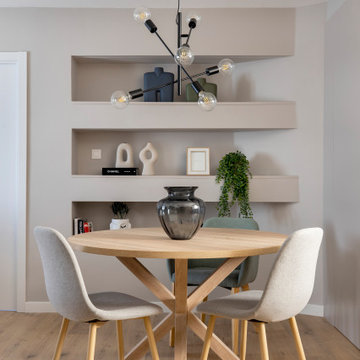
Foto de comedor escandinavo pequeño abierto con paredes grises, suelo de madera en tonos medios y cuadros
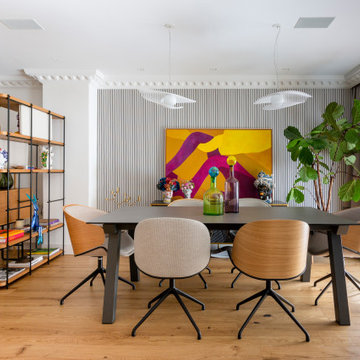
Modelo de comedor bohemio con paredes grises, suelo de madera en tonos medios, suelo marrón y papel pintado
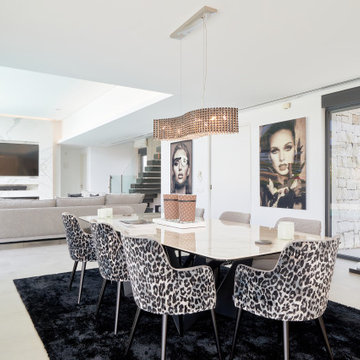
Este comedor con estilo sirve para separar espacios y a la vez aporta unidad al espacio abierto.
1.074.208 fotos de comedores
1
![[CASA O] Casa unifamiliar frente al mar](https://st.hzcdn.com/fimgs/b0c1608c02f7b14a_0013-w360-h360-b0-p0--.jpg)
